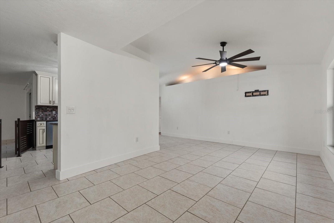
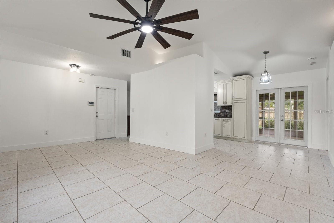
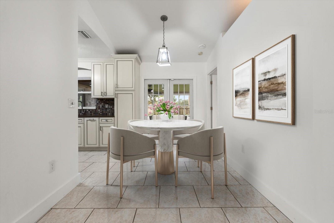
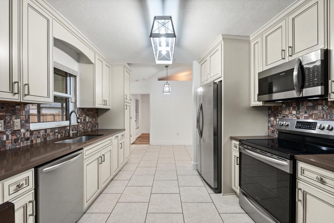
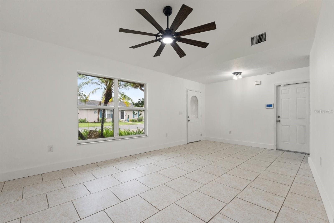
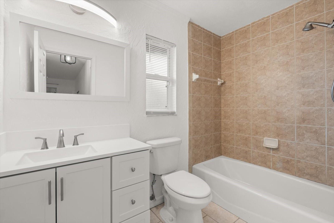
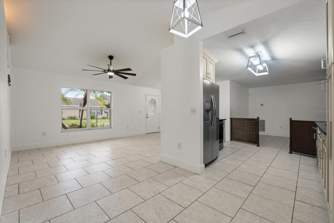
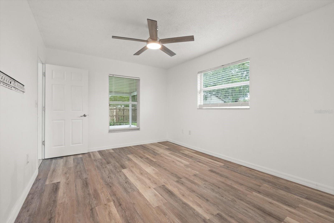
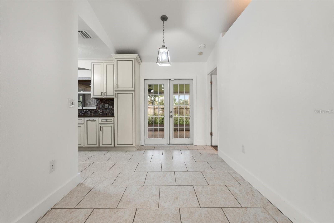
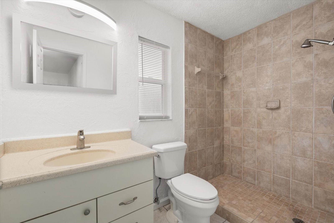
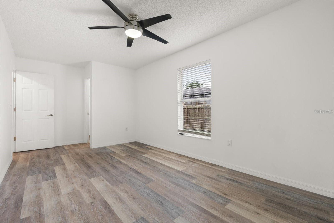
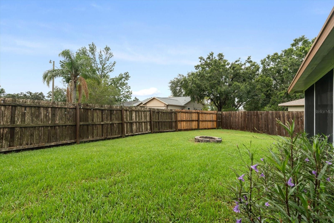
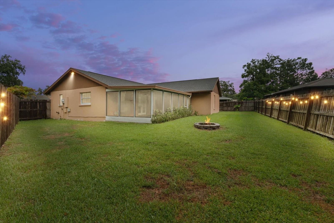
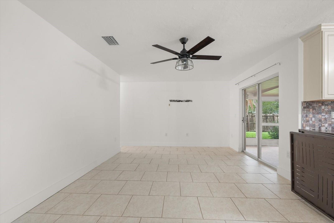
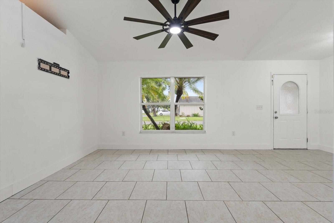
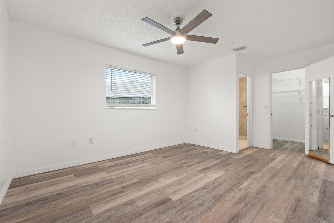
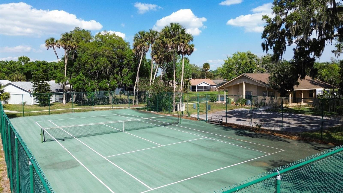
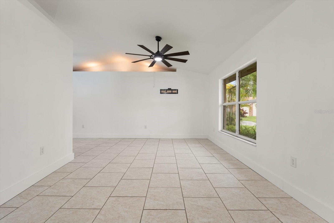
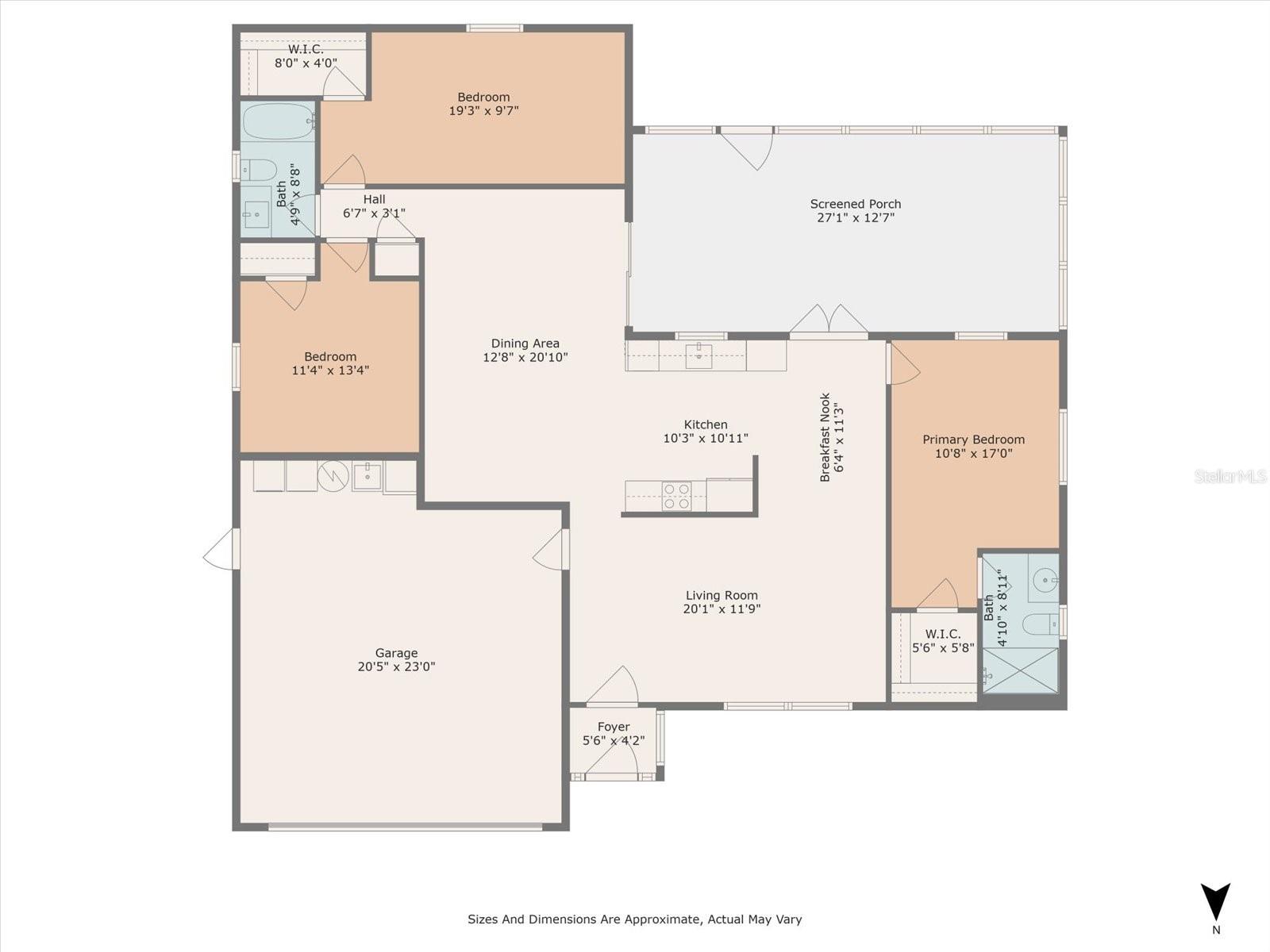
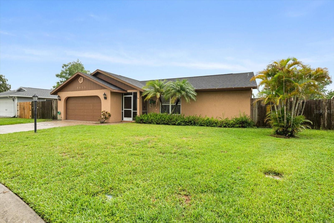
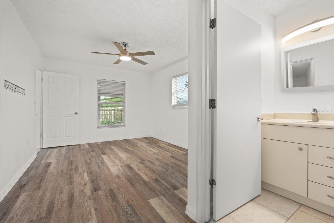
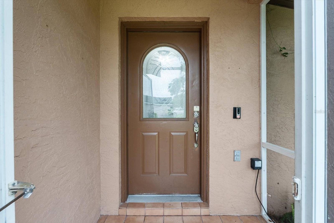
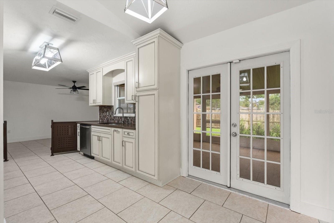
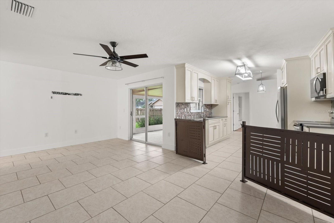
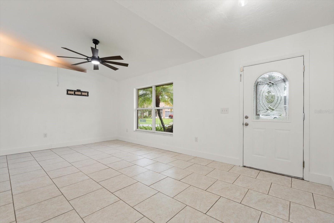
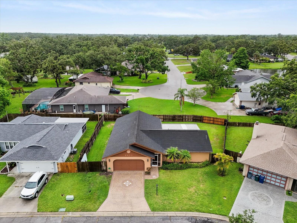
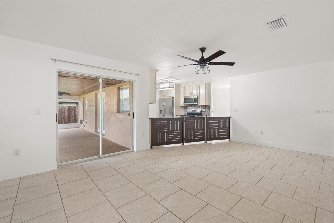
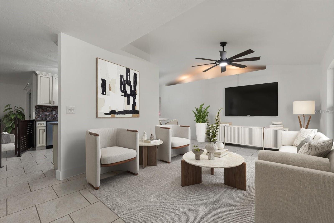
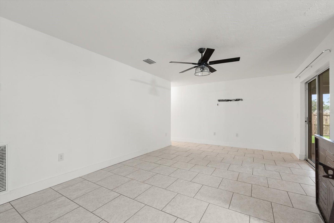
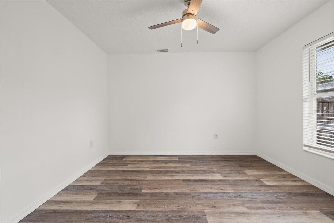
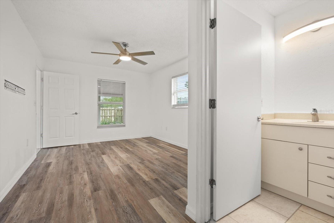
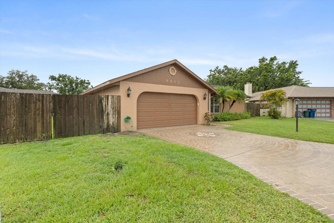
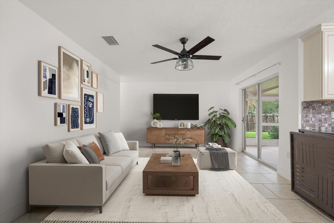
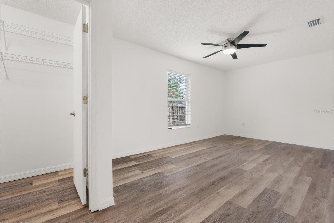
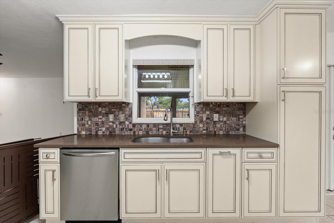
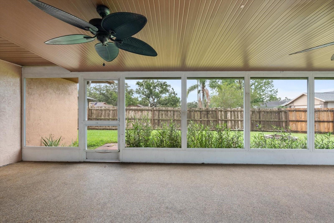
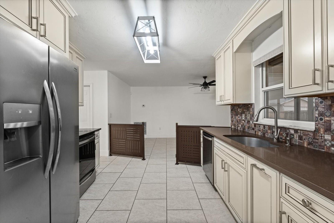
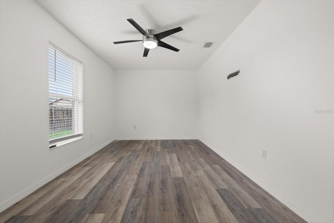
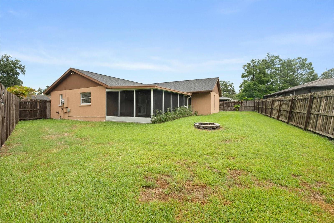
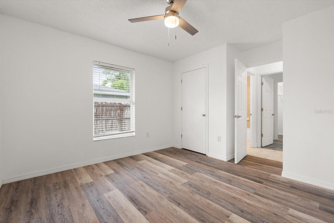
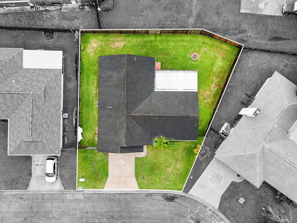
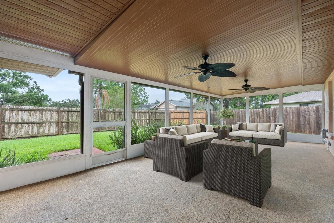
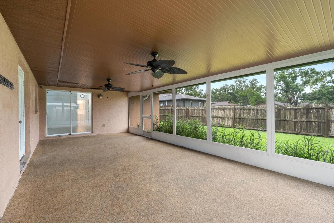
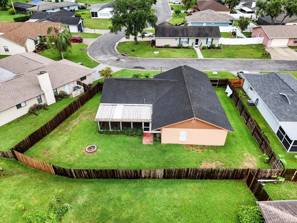
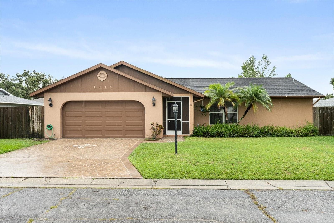
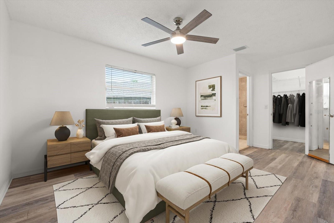
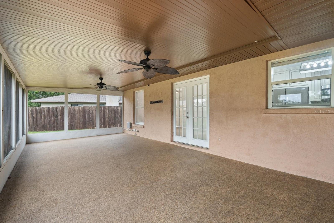
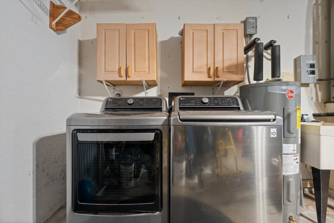
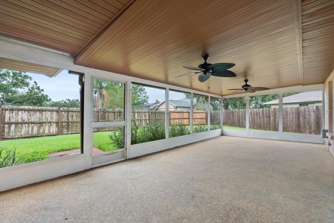
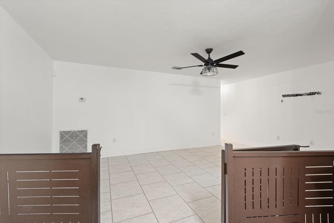
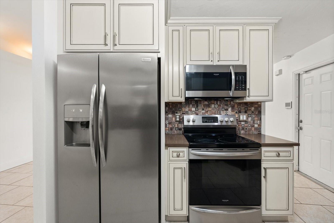
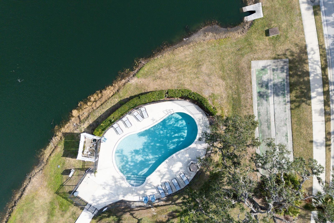
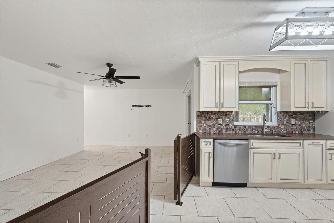
Active
5433 81ST AVENUE CIR E
$339,000
Features:
Property Details
Remarks
One or more photo(s) has been virtually staged. MOVE IN READY!! LOW HOA, NO CDD, and not in a flood zone! This gem is in the highly desirable Thousand Oaks neighborhood, known for its charm and convenient location! The layout is both functional and flexible, with a spacious dining room at the front of the home that could also serve as a second living area. The kitchen includes stainless steel appliances, a breezeway-style layout with an adjacent seating area, and a window above the sink overlooking the backyard. The primary bedroom is thoughtfully separated from the other two bedrooms for added privacy. The secondary bedrooms are well-sized, each with generous closet space, and share a full bathroom conveniently located between them. Outside, you’ll find a large covered and screened-in lanai, perfect for relaxing or entertaining, and a fully fenced backyard that feels like your own private oasis. Updates include a brand-new water heater (2025) and an AC unit from 2017. The main garage door is hurricane-rated, as is the side door leading to the yard and the interior door connecting the garage to the home. The interior has been freshly painted, and the tile floors and grout have been professionally cleaned. There’s no carpet anywhere in the home, and the washer and dryer are included. As part of the Thousand Oaks community, you’ll enjoy access to amenities such as a clubhouse, community pool, and tennis courts. Convenient location near popular shopping centers, restaurants, and gyms—while still offering a quiet escape from traffic and with easy access to I-75 just four miles away, commuting and travel are a breeze. This is a move-in ready home in a prime location—don’t miss it!
Financial Considerations
Price:
$339,000
HOA Fee:
153
Tax Amount:
$2098.71
Price per SqFt:
$227.21
Tax Legal Description:
LOT 9 VILLAGES OF THOUSAND OAKS VILLAGE II PI#7255.3210/5
Exterior Features
Lot Size:
7710
Lot Features:
N/A
Waterfront:
No
Parking Spaces:
N/A
Parking:
N/A
Roof:
Shingle
Pool:
No
Pool Features:
N/A
Interior Features
Bedrooms:
3
Bathrooms:
2
Heating:
Central
Cooling:
Central Air
Appliances:
Dishwasher, Disposal, Dryer, Microwave, Refrigerator, Washer
Furnished:
No
Floor:
Tile, Vinyl
Levels:
One
Additional Features
Property Sub Type:
Single Family Residence
Style:
N/A
Year Built:
1994
Construction Type:
Concrete
Garage Spaces:
Yes
Covered Spaces:
N/A
Direction Faces:
North
Pets Allowed:
Yes
Special Condition:
None
Additional Features:
Lighting, Private Mailbox
Additional Features 2:
Buyer/ Buyer Agent to Verify with Association
Map
- Address5433 81ST AVENUE CIR E
Featured Properties