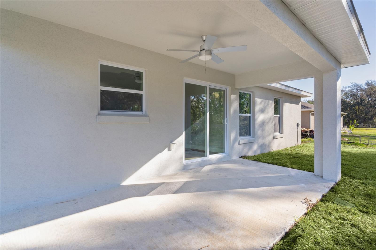
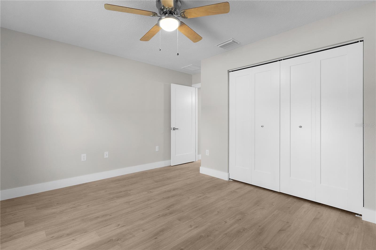
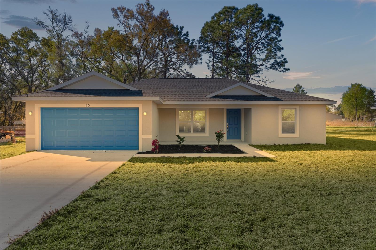
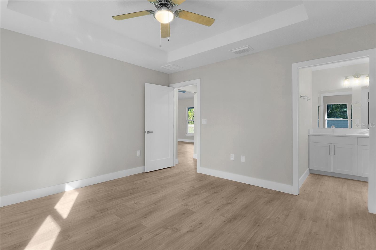
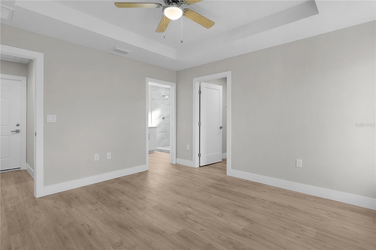
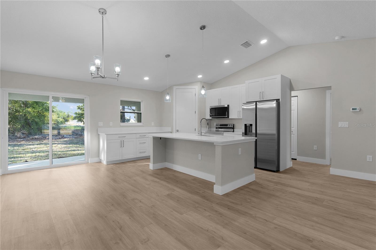
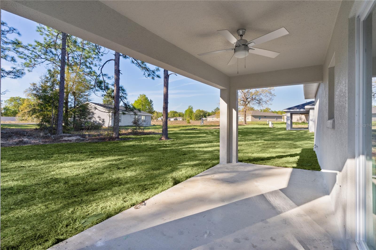
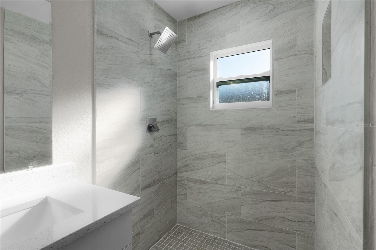
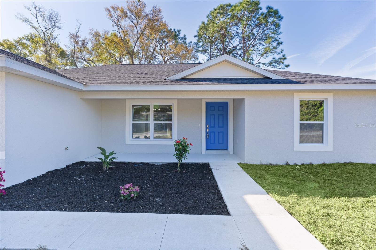
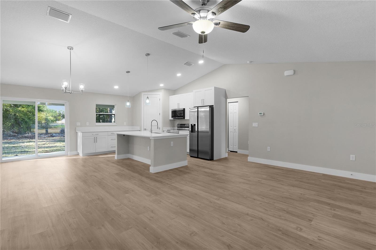
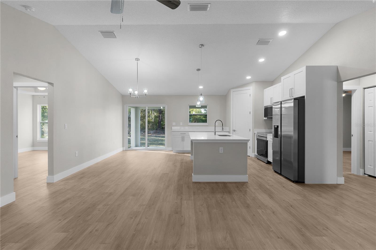
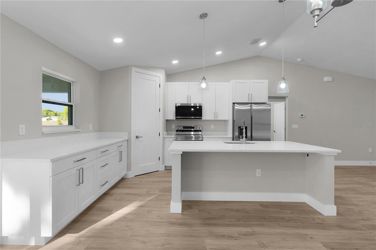
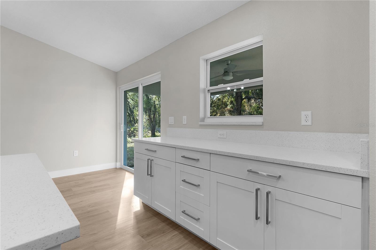
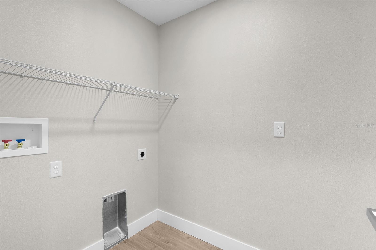
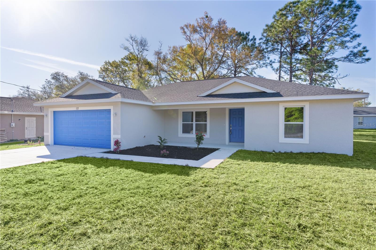
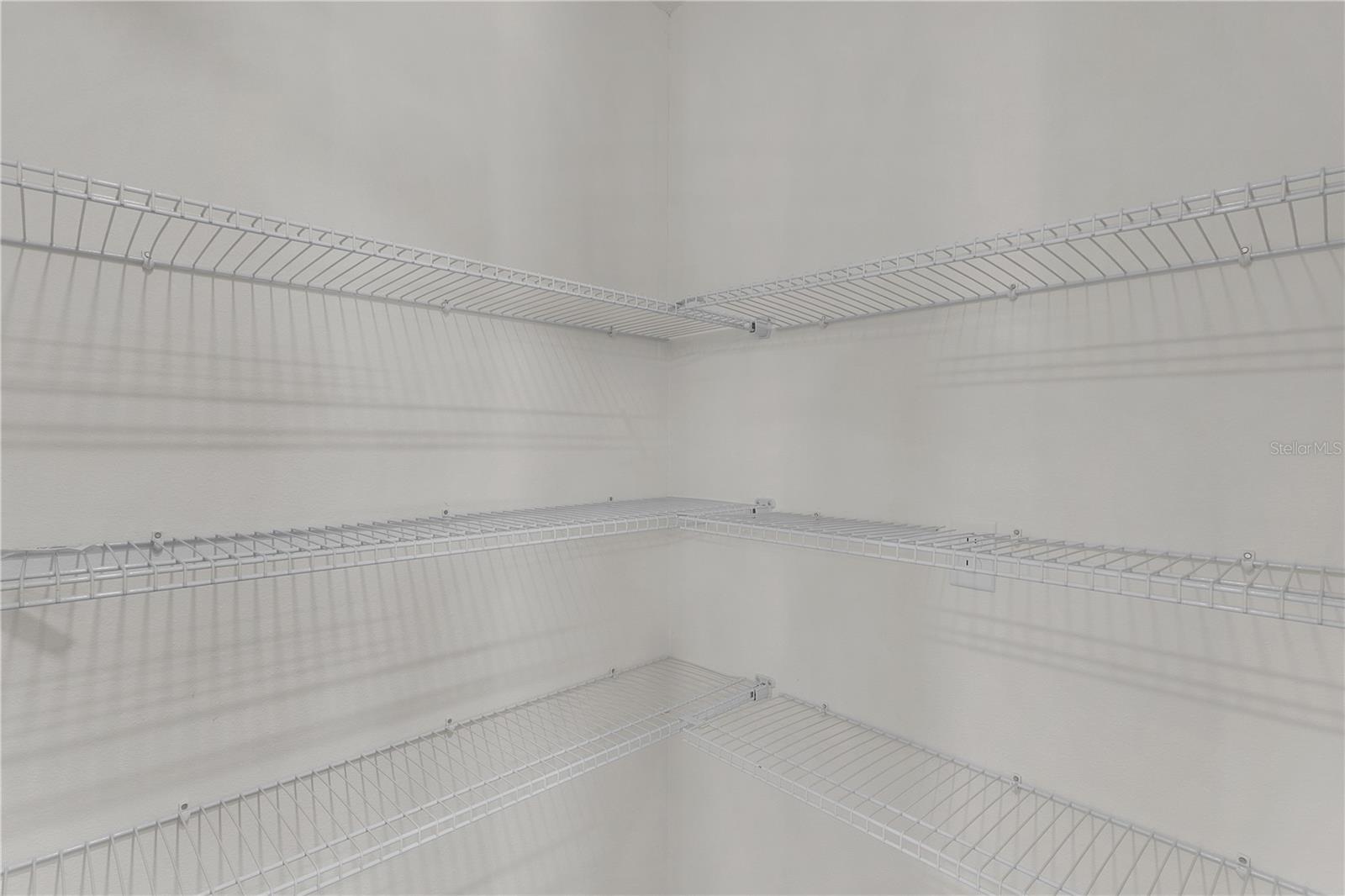
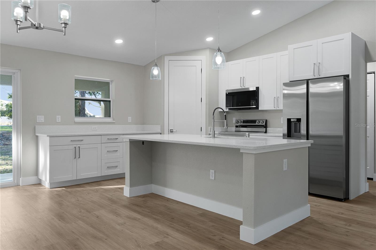
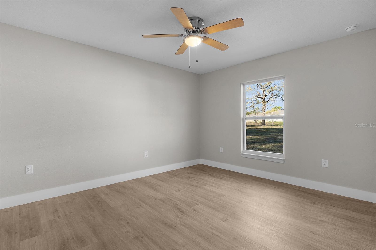
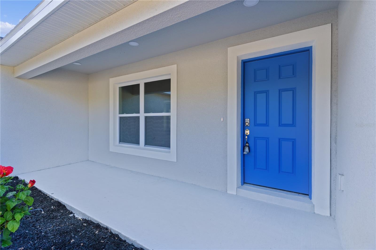
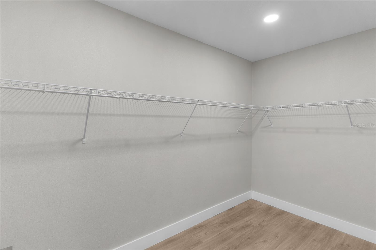
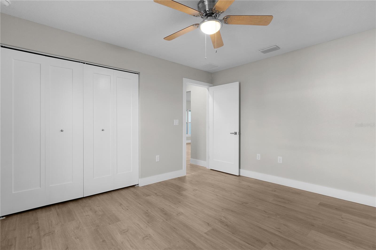
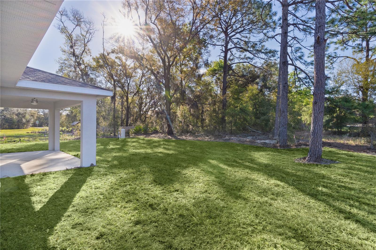
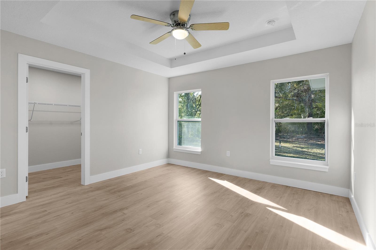
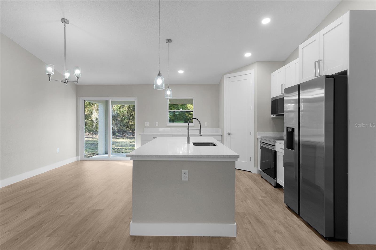
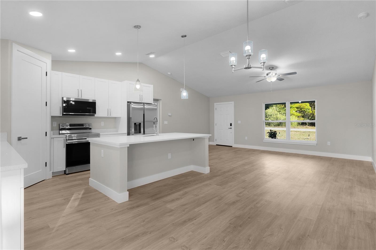
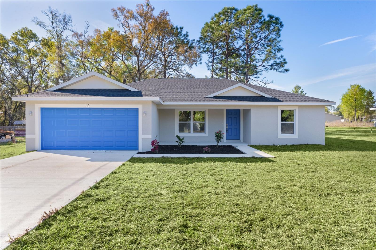
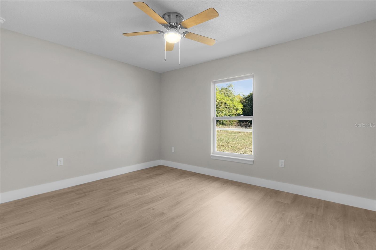
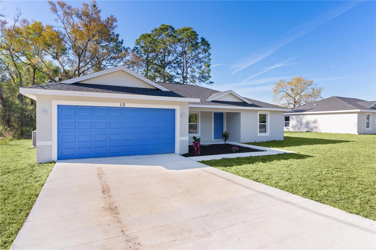
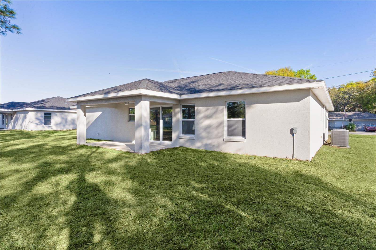
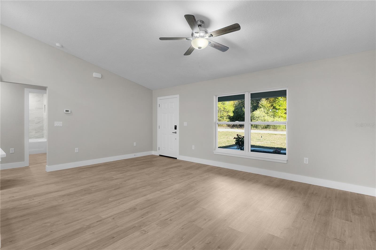
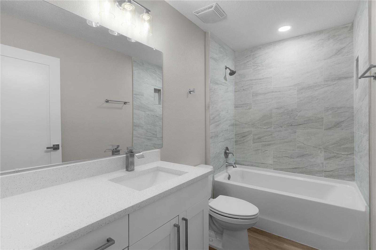
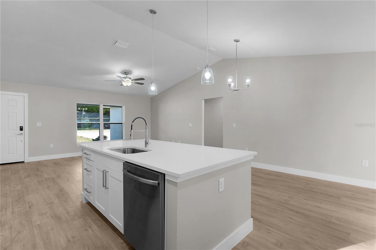
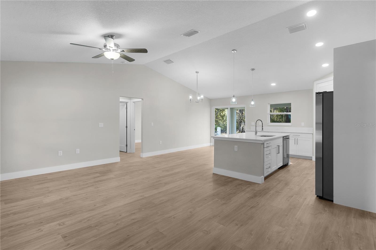
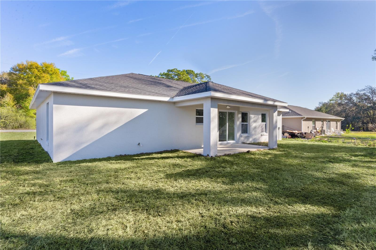
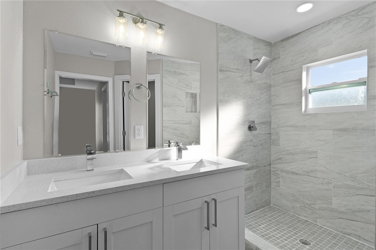
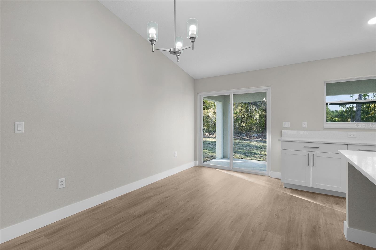
Active
10 MALAUKA RUN CT
$264,900
Features:
Property Details
Remarks
Welcome to your beautiful new home! PRICE REDUCED! This 3 bedroom, 2 bath, 2-car garage home offers curb appeal and style, while incorporating the features and finishes that you've been looking for. Upon entering the home, you will discover a huge OPEN CONCEPT, VAULTED CEILING entertaining space, with a large living area, an L-shaped kitchen with COOKING ISLAND and BREAKFAST BAR, SAMSUNG stainless steel appliances, a CORNER PANTRY and a dining area with sliding door to the COVERED REAR LANAI. Ceiling fans are provided for each bedroom and the living room, as well as the lanai. QUARTZ COUNTERTOPS grace the kitchen and bathrooms, with soft-closing doors and drawers on the cabinets. In this SPLIT-BEDROOM plan, the second and third bedrooms are on the right side of the home, and a guest bathroom between them with TILED TUB SURROUND. Crossing back through the entertaining area to the left side, you will find the INSIDE LAUNDRY, and then the primary bedroom with it's TRAY CEILING, WALK-IN CLOSET, and ENSUITE bathroom. The primary bathroom includes DUAL SINKS, a SEPARATE TOILET ROOM, and SUNKEN TILED SHOWER. Come experience the leisurely lifestyle of Ocklawaha, where we are surrounded by Lake Weir, the Ocala National Forest, St John's Water Management, and the Ocklawaha River. If outdoor recreation is your thing, Ocklawaha is your location, with Ocala or The Villages only 15-20 minutes away. You can live in a fun place while still being only a short distance from work! Come check it out and you can thank me later!
Financial Considerations
Price:
$264,900
HOA Fee:
N/A
Tax Amount:
$119.2
Price per SqFt:
$182.94
Tax Legal Description:
SEC 14 TWP 17 RGE 24 PLAT BOOK J PAGE 268 SILVER SPRINGS SHORES UNIT 31 BLK 932 LOT 28
Exterior Features
Lot Size:
11326
Lot Features:
N/A
Waterfront:
No
Parking Spaces:
N/A
Parking:
N/A
Roof:
Shingle
Pool:
No
Pool Features:
N/A
Interior Features
Bedrooms:
3
Bathrooms:
2
Heating:
Central, Electric, Heat Pump
Cooling:
Central Air
Appliances:
Dishwasher, Electric Water Heater, Microwave, Range, Refrigerator
Furnished:
No
Floor:
Luxury Vinyl
Levels:
One
Additional Features
Property Sub Type:
Single Family Residence
Style:
N/A
Year Built:
2025
Construction Type:
Block, Concrete, Stucco
Garage Spaces:
Yes
Covered Spaces:
N/A
Direction Faces:
North
Pets Allowed:
No
Special Condition:
None
Additional Features:
Lighting, Sliding Doors
Additional Features 2:
N/A
Map
- Address10 MALAUKA RUN CT
Featured Properties