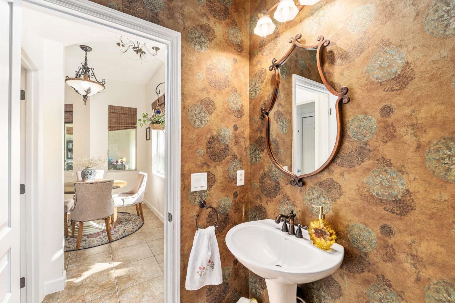
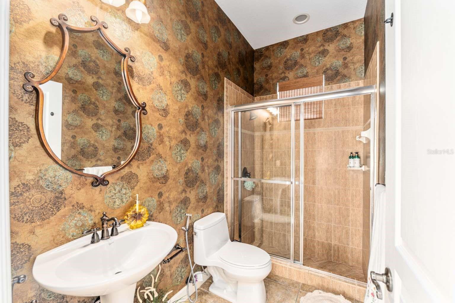
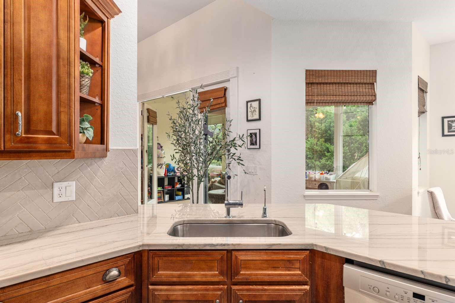
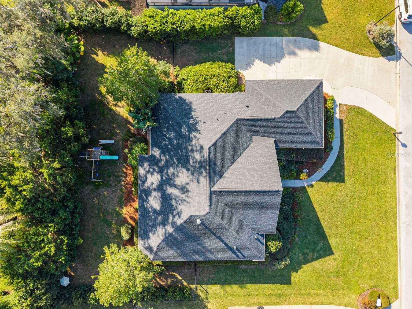
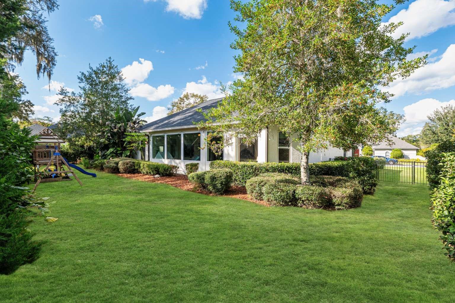
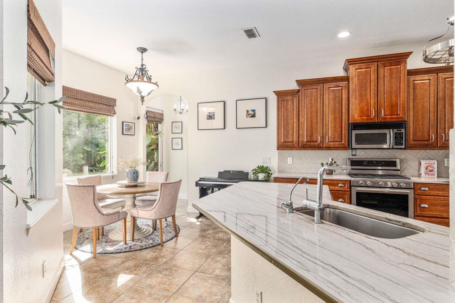
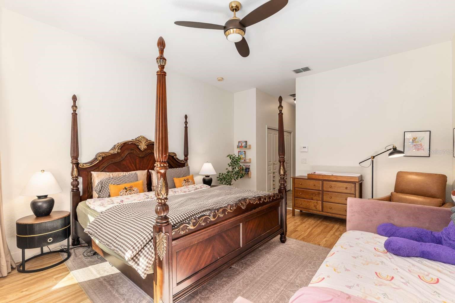
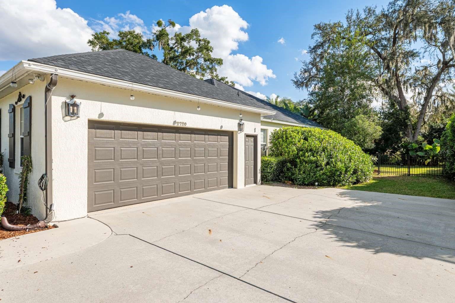
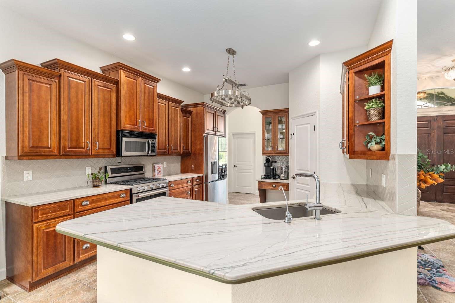
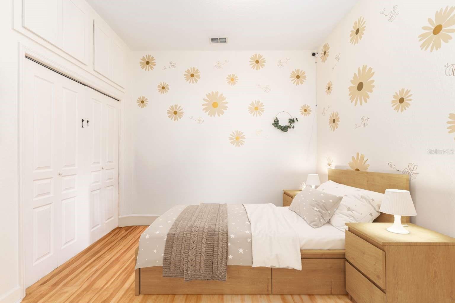
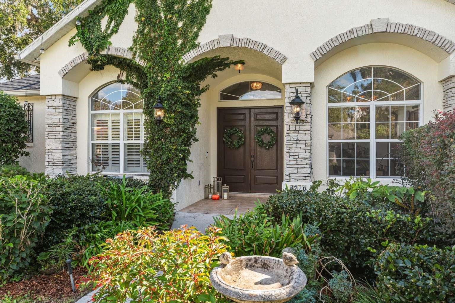
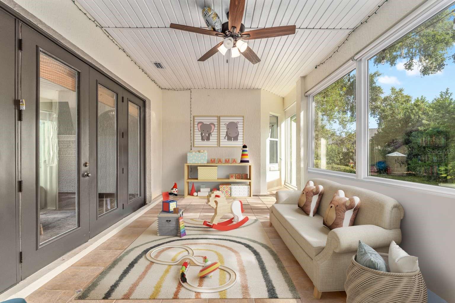
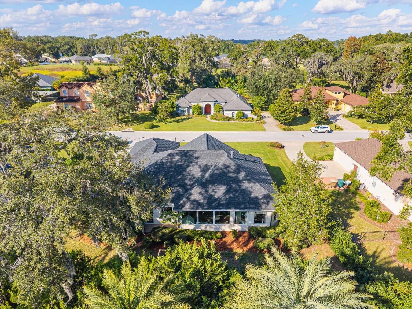
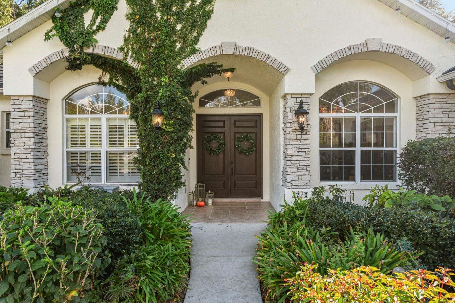
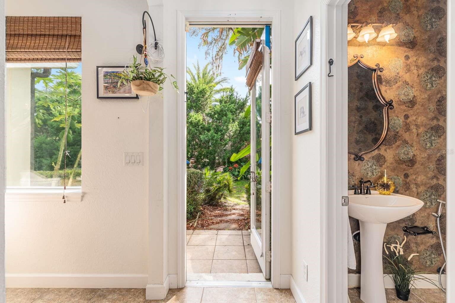
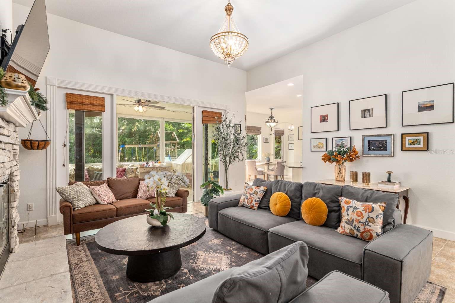
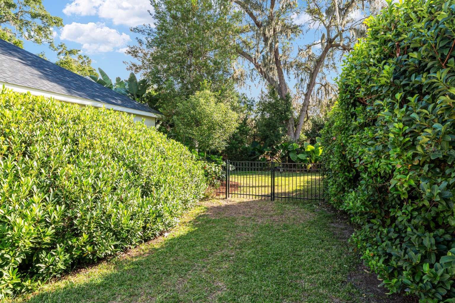
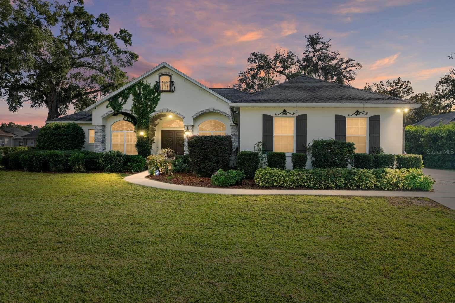
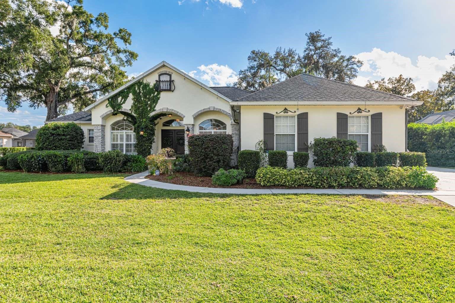
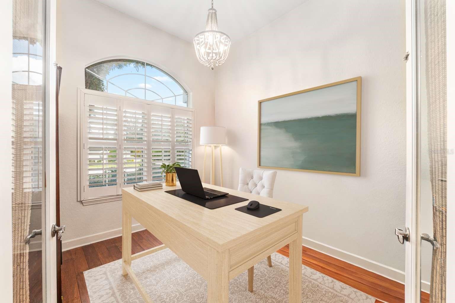
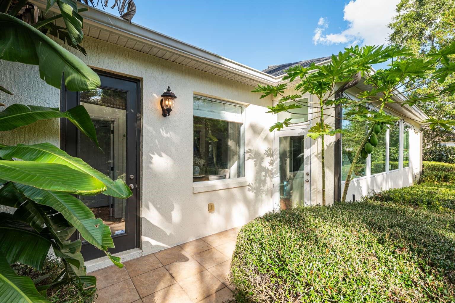
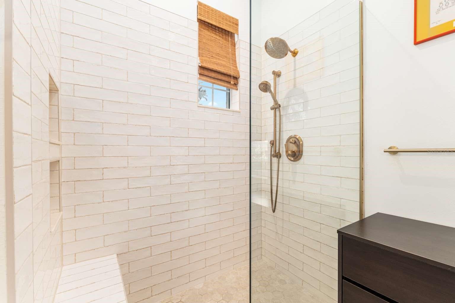
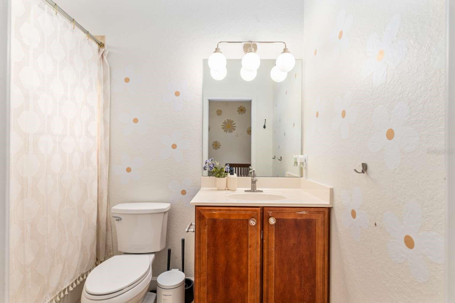
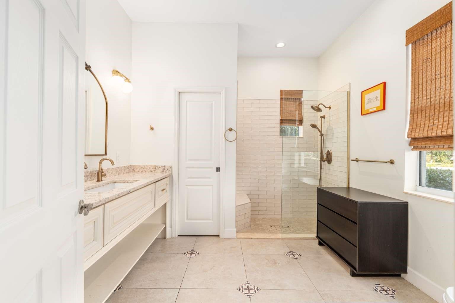
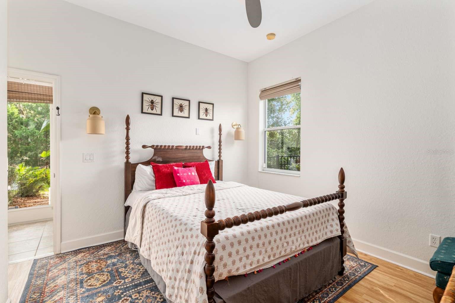
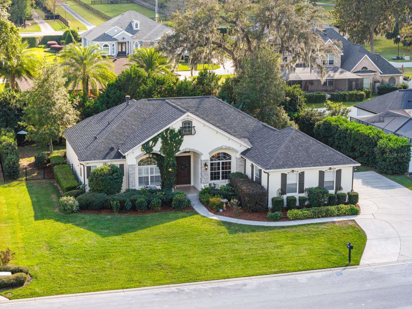
Active
2720 SE 29TH ST
$625,000
Features:
Property Details
Remarks
Welcome to your elegant Ocala sanctuary, a beautifully appointed 3-bedroom, 3-bath residence with an office and sunroom—where every detail reflects care, quality, and timeless style. Located in a peaceful gated community of Devonshire, this home offers privacy, security, and convenience, just minutes from downtown Ocala, Highway 200, top-rated public, charter, and private schools, as well as major hospitals, emergency rooms, grocery stores, and gas stations. Upgrades & Renovations: Newly painted exterior and interior with premium paint, extended driveway with an additional 3-car parking, new hardwood and laminate floors throughout the bedrooms, modern kitchen with luxury countertops and brand-new premium appliances including a professional-grade gas range, refrigerator, and dryer, and a newly renovated French-inspired bathroom with hand-painted water-resistant tiles. Additional enhancements include a new insulated sunroom (ideal as a playroom, gym, or media room), new fencing for privacy and safety, newly landscaped backyard with play area, fresh grass, and mulch, updated guest bath fixtures, and a roof replaced within the past few years. Meticulously maintained and thoughtfully updated, this property blends modern luxury with heartfelt design, offering a lifestyle that’s both refined and deeply personal—a true home built with love and pride in every detail.
Financial Considerations
Price:
$625,000
HOA Fee:
70
Tax Amount:
$8324.3
Price per SqFt:
$250
Tax Legal Description:
SEC 27 TWP 15 RGE 22 PLAT BOOK 6 PAGE 011 DEVONSHIRE BLK B LOT 16
Exterior Features
Lot Size:
15681
Lot Features:
City Limits
Waterfront:
No
Parking Spaces:
N/A
Parking:
Covered, Driveway
Roof:
Tile
Pool:
No
Pool Features:
N/A
Interior Features
Bedrooms:
3
Bathrooms:
3
Heating:
Central
Cooling:
Central Air
Appliances:
Bar Fridge, Convection Oven, Cooktop, Dishwasher, Dryer, Microwave, Water Purifier
Furnished:
Yes
Floor:
Tile, Vinyl, Wood
Levels:
One
Additional Features
Property Sub Type:
Single Family Residence
Style:
N/A
Year Built:
2004
Construction Type:
Block, Concrete, Stone
Garage Spaces:
Yes
Covered Spaces:
N/A
Direction Faces:
North
Pets Allowed:
Yes
Special Condition:
None
Additional Features:
Sprinkler Metered
Additional Features 2:
BUYER AND BUYER'S AGENTS RESPONSIBLE FOR RESEARCHING AND VERIFYING ACCURATE AND CURRENT INFORMATION REGARDING HOA/CONDO REGULATIONS, RESTRICTIONS, FEES, AMENITIES, APPROVAL PROCESS, AND EVERYTHING RELATED TO HOA AND MANAGEMENT, MEMBERSHIP IF APPLICABLE
Map
- Address2720 SE 29TH ST
Featured Properties