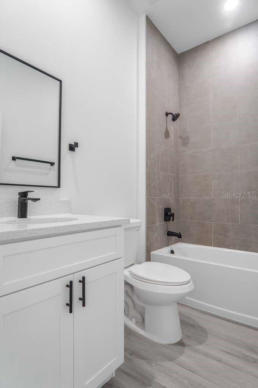
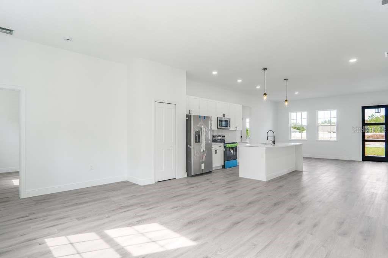
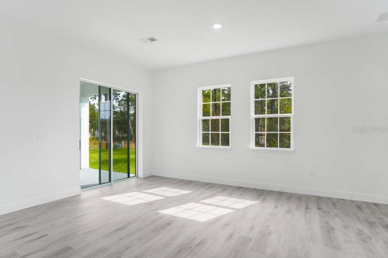
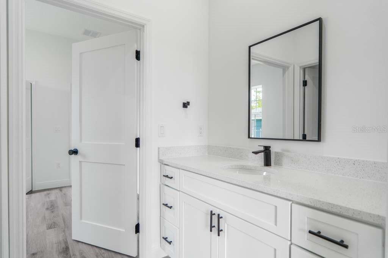
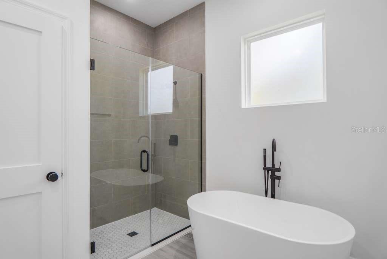
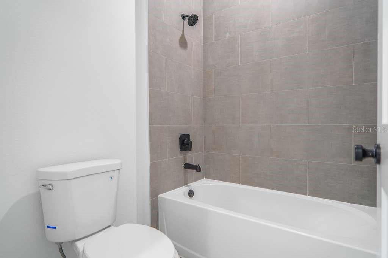
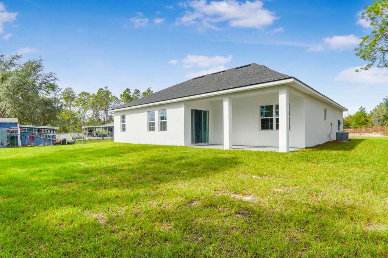
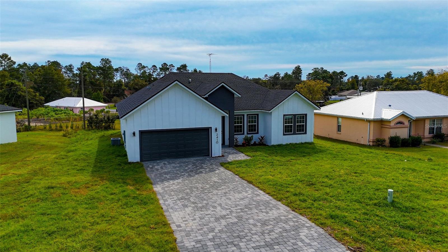
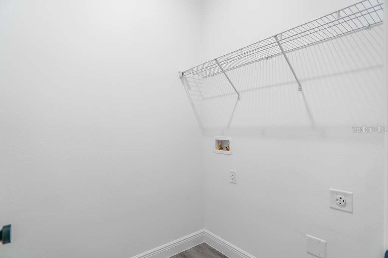
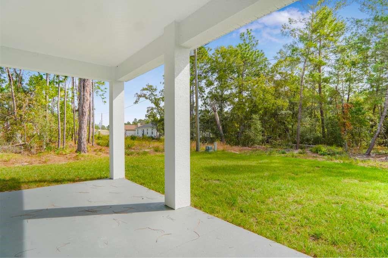
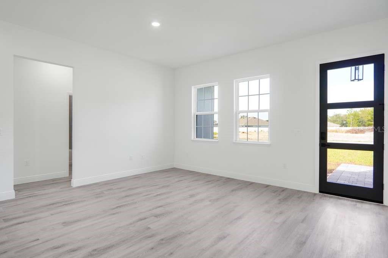
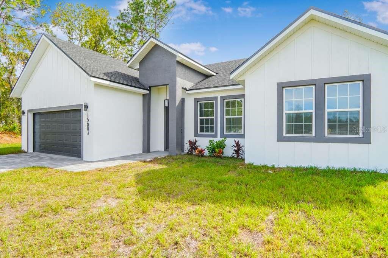
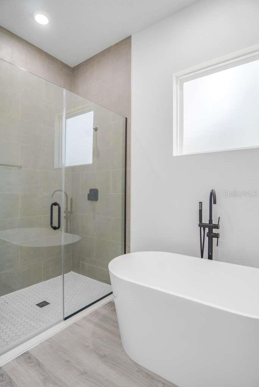
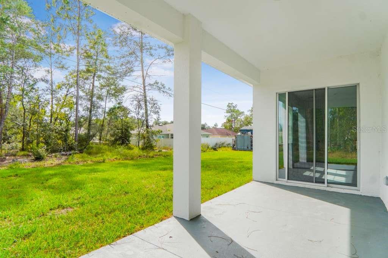
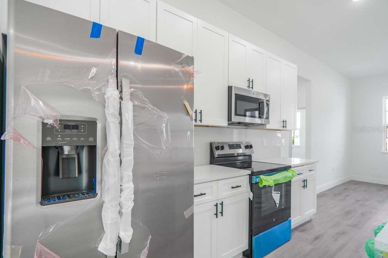
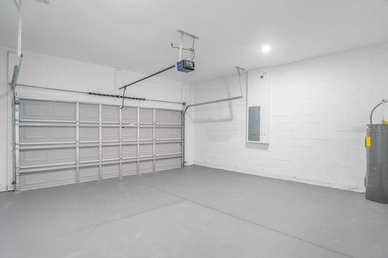
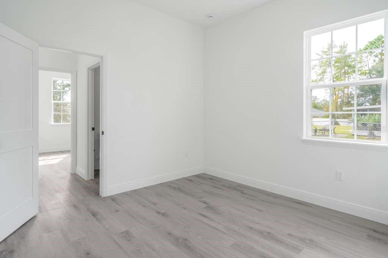
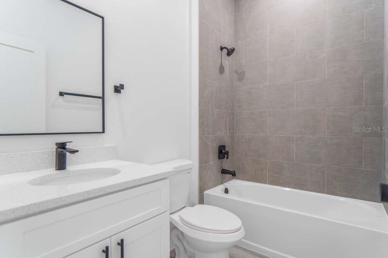
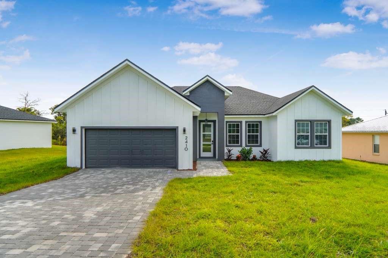
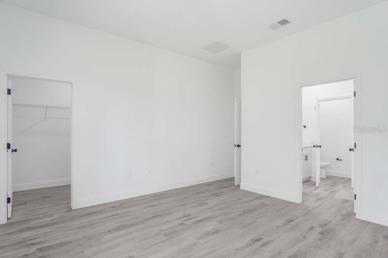
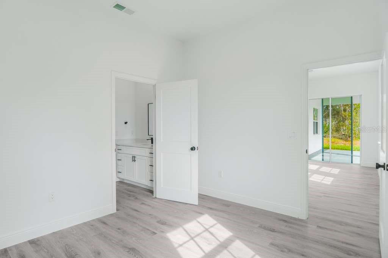
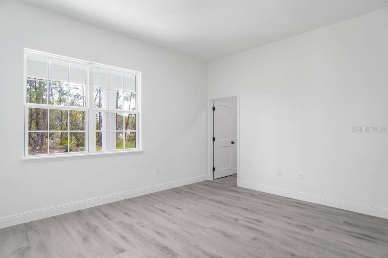
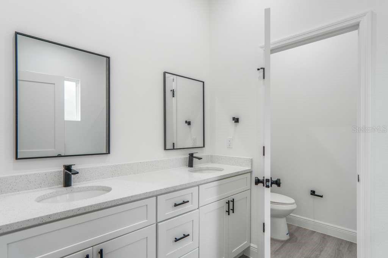
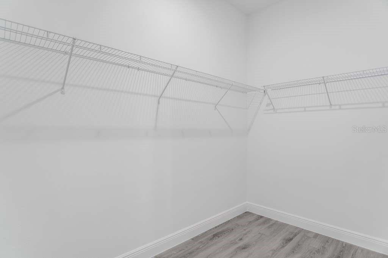
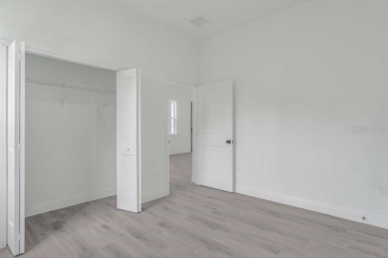
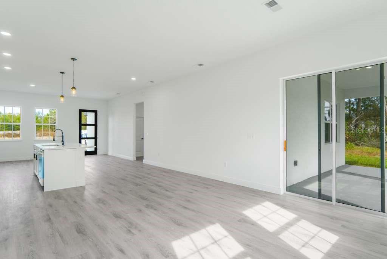
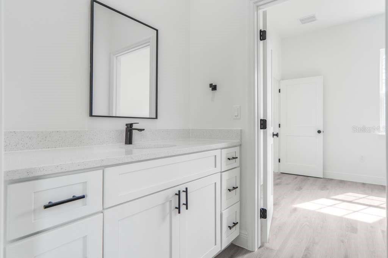
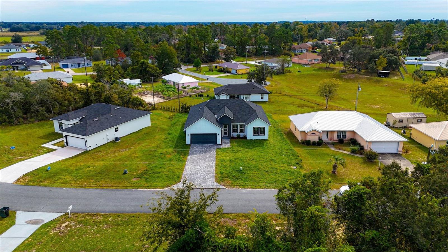
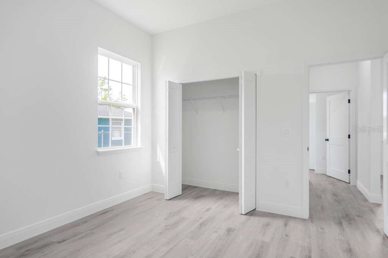
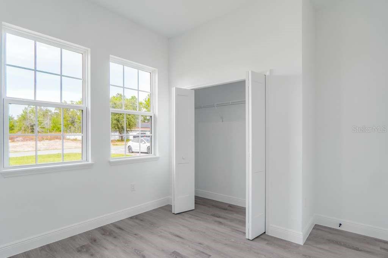
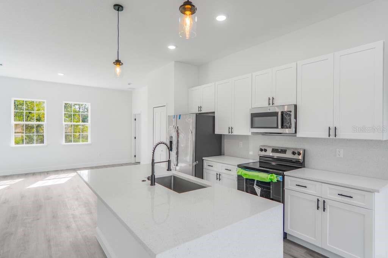
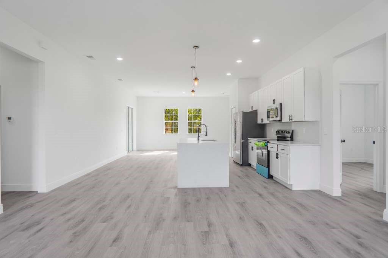
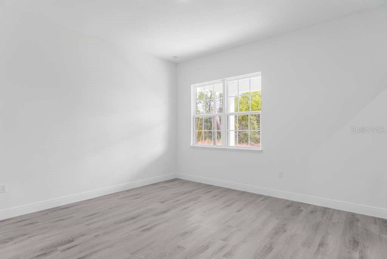
Active
2410 SW 147TH LANE RD
$325,000
Features:
Property Details
Remarks
Beautifully built, newly constructed residence in a prime area of Ocala. This stunning new home features spacious, well-designed rooms, offering 4 generous bedrooms and 3 full bathrooms — an excellent option for those seeking comfort, practicality, and a touch of sophistication. The master suite stands out with its elegant walk-in closet, while the additional bedrooms include built-in wardrobes, ensuring organization and optimal use of space for the whole family. Upon entering, the open floor plan reveals a modern and inviting layout: a living room seamlessly integrated with the dining area, creating an ideal setting for entertaining guests or enjoying special family moments — like those cozy weekend dinners that call for space and comfort. The kitchen is another highlight, equipped with solid wood cabinetry, stone countertops, and included appliances, blending beauty, durability, and everyday functionality. The property also offers an attached 2-car garage, providing convenience and security. The location is another major asset, with easy access to everything Ocala has to offer — perfect for families and professionals who value convenience and quality of life. Don’t miss the opportunity to explore this exceptional residence, which brings together top-of-the-line finishes and an unbeatable location. Schedule your visit and discover your next home!
Financial Considerations
Price:
$325,000
HOA Fee:
N/A
Tax Amount:
$393
Price per SqFt:
$171.41
Tax Legal Description:
SEC 13 TWP 17 RGE 21 PLAT BOOK O PAGE 036 MARION OAKS UNIT 3 BLK 311 LOT 12
Exterior Features
Lot Size:
10019
Lot Features:
Sidewalk, Paved
Waterfront:
No
Parking Spaces:
N/A
Parking:
Garage Door Opener
Roof:
Shingle
Pool:
No
Pool Features:
N/A
Interior Features
Bedrooms:
4
Bathrooms:
3
Heating:
Central
Cooling:
Central Air
Appliances:
Dishwasher, Microwave, Range, Refrigerator
Furnished:
Yes
Floor:
Vinyl
Levels:
One
Additional Features
Property Sub Type:
Single Family Residence
Style:
N/A
Year Built:
2025
Construction Type:
Block, Stucco
Garage Spaces:
Yes
Covered Spaces:
N/A
Direction Faces:
Southwest
Pets Allowed:
Yes
Special Condition:
None
Additional Features:
Garden, Lighting, Sidewalk, Sliding Doors
Additional Features 2:
N/A
Map
- Address2410 SW 147TH LANE RD
Featured Properties