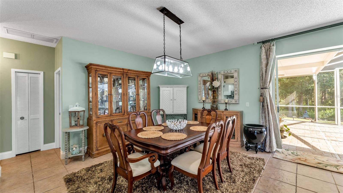
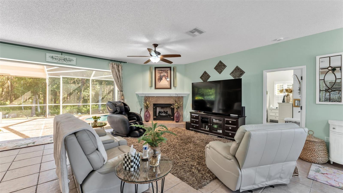
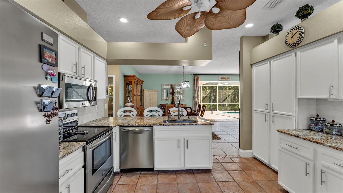
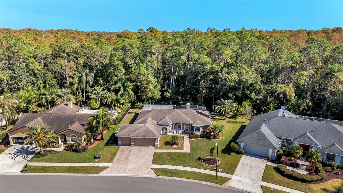
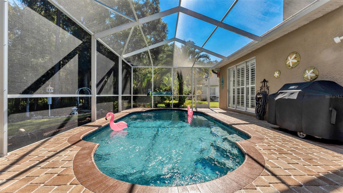
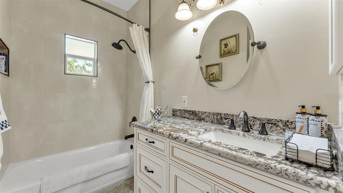
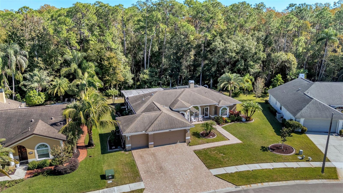
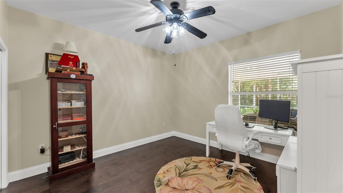
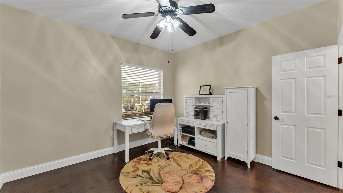
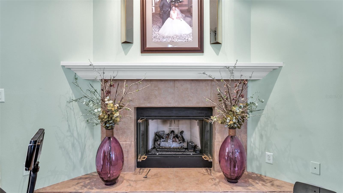
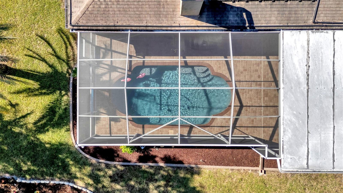
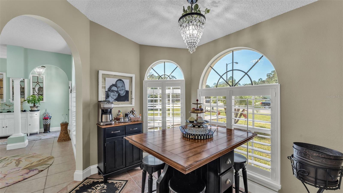
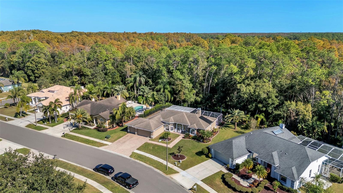
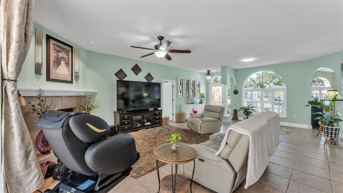
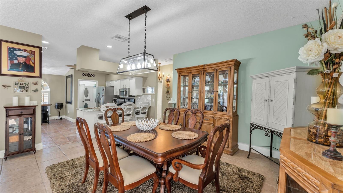
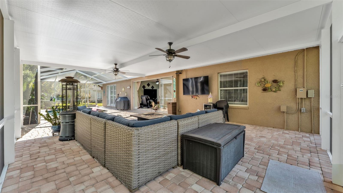
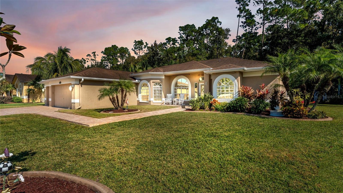
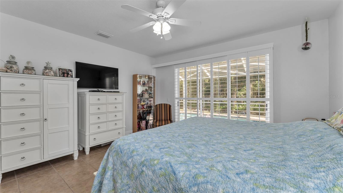
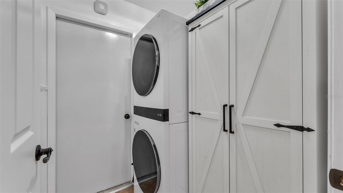
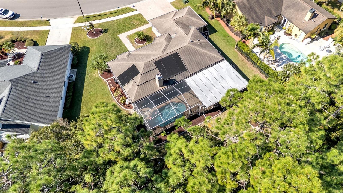
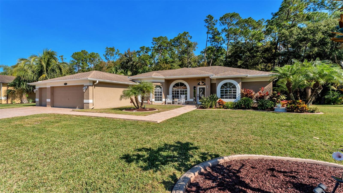
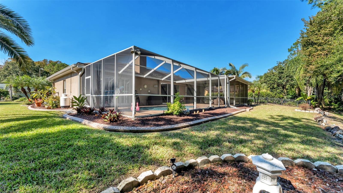
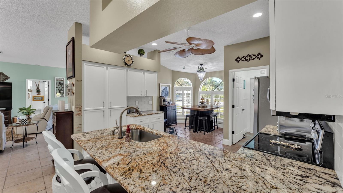
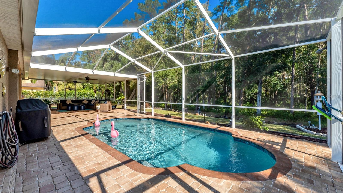
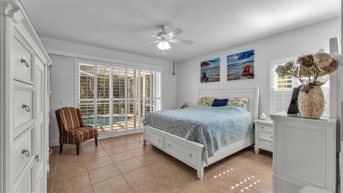
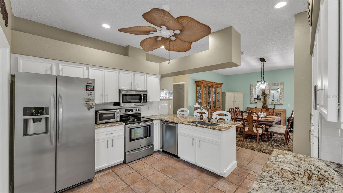
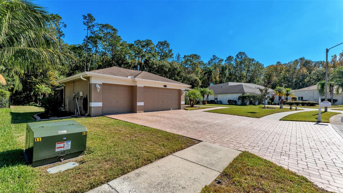
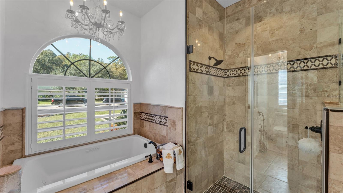
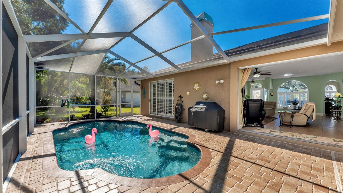
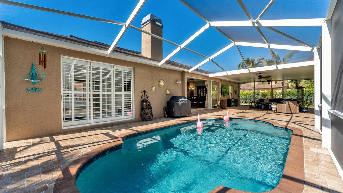
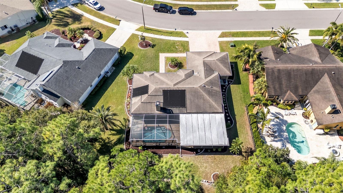
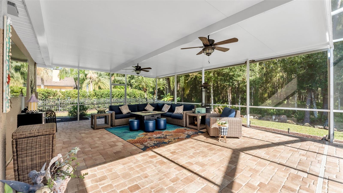
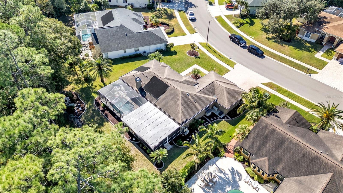
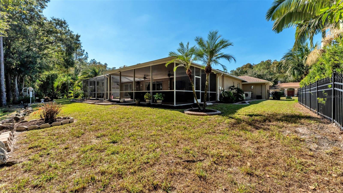
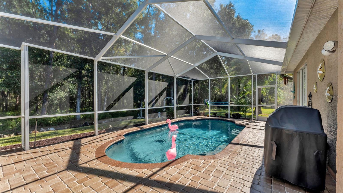
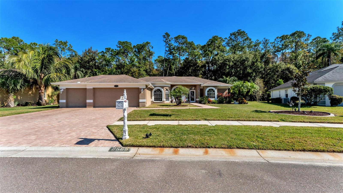
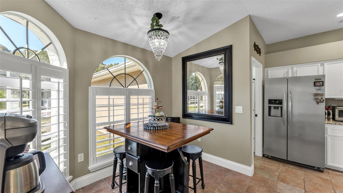
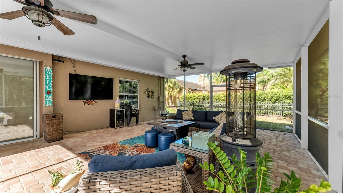
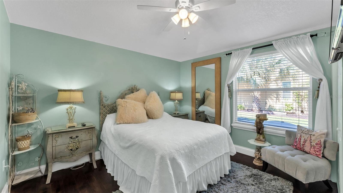
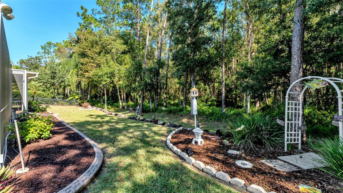
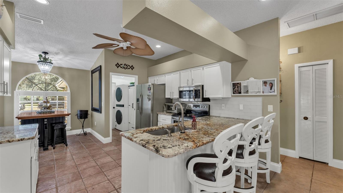
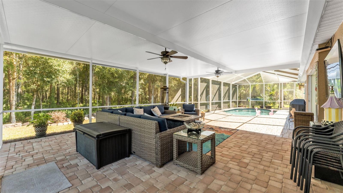
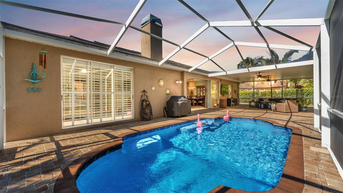
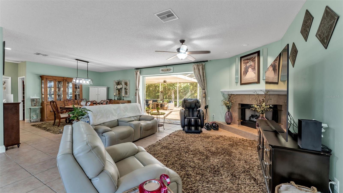
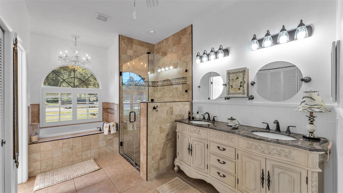
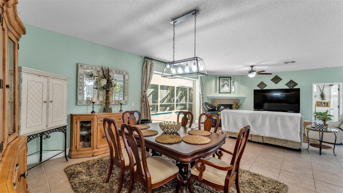
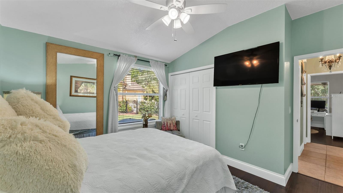
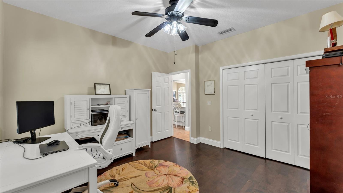
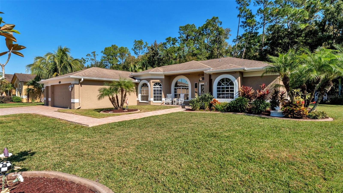
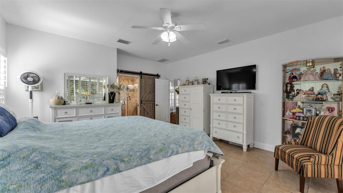
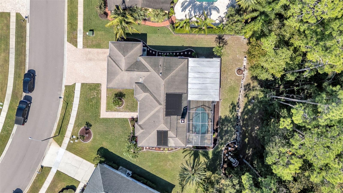
Active
2565 APPALOOSA TRL
$645,000
Features:
Property Details
Remarks
Welcome to this beautifully renovated and well-maintained home, perfectly positioned on a quiet preserve with no rear neighbors for exceptional privacy. This property offers a thoughtful blend of modern upgrades, updated systems, and standout outdoor living. Inside, the home features custom 6-inch baseboards, plantation shutters throughout, fully renovated bathrooms, and a remodeled, chef-inspired kitchen with granite countertops. The main living area opens through expansive stackable sliding glass doors, creating a seamless connection to the outdoor space and drawing in natural light and gorgeous preserve views. An oversized primary closet with custom shelving, a cozy fireplace, updated window film on the front windows (2023), and a stackable washer and dryer (2024) add comfort and convenience. Major system improvements include a Daikin FIT A/C (2023), new water heater (2023), and water softener (2023). The outdoor area is a true highlight. A screened-in pool enclosure (2021) surrounds the sparkling pool, which features a new pump (2024) and new sand filter (2025). The extended patio with matching pavers provides ample space for dining, lounging, and entertaining, all set against a lush preserve backdrop. Unique rubber-mulch landscaping and a Leaf Filter gutter system (2022) help keep exterior maintenance low, allowing you to simply enjoy the setting. Additional exterior features include a paver driveway (2020) leading to a 3-car garage and well-kept landscaping throughout. Located just minutes from John Chesnut Park, the YMCA, Starbucks, and Publix, and less than 25 minutes to Tampa International Airport and nearby beaches, this home offers an ideal combination of condition, outdoor living, privacy, and convenience. Call now to schedule your private showing before it's too late!
Financial Considerations
Price:
$645,000
HOA Fee:
496
Tax Amount:
$5181.91
Price per SqFt:
$326.42
Tax Legal Description:
BRIDLEWOOD AT TARPON WOODS PHASE II LOT 49
Exterior Features
Lot Size:
12188
Lot Features:
N/A
Waterfront:
No
Parking Spaces:
N/A
Parking:
N/A
Roof:
Shingle
Pool:
Yes
Pool Features:
In Ground, Solar Power Pump
Interior Features
Bedrooms:
3
Bathrooms:
2
Heating:
Central
Cooling:
Central Air
Appliances:
Built-In Oven, Dishwasher, Disposal, Dryer, Electric Water Heater, Microwave, Range, Refrigerator, Washer
Furnished:
Yes
Floor:
Tile
Levels:
One
Additional Features
Property Sub Type:
Single Family Residence
Style:
N/A
Year Built:
1994
Construction Type:
Stucco
Garage Spaces:
Yes
Covered Spaces:
N/A
Direction Faces:
North
Pets Allowed:
Yes
Special Condition:
None
Additional Features:
Private Mailbox, Sliding Doors
Additional Features 2:
Buyer and buyer's agent to verify all lease restrictions.
Map
- Address2565 APPALOOSA TRL
Featured Properties