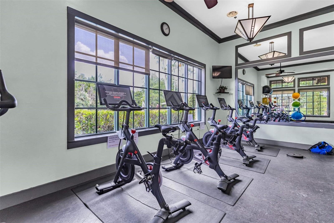
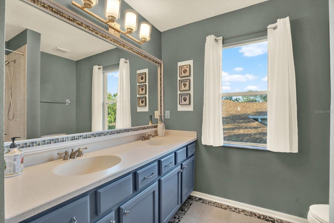
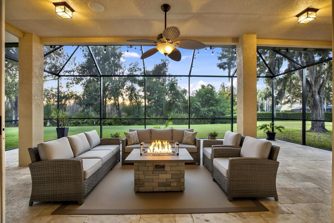
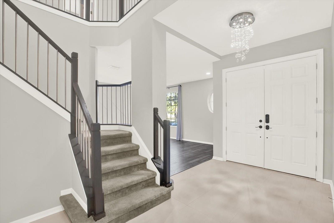
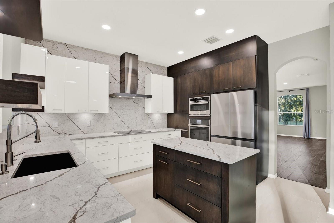
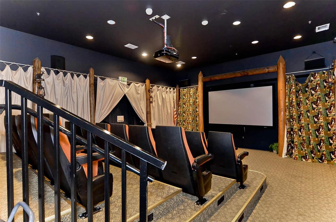
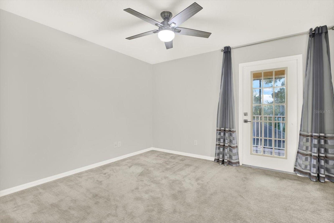

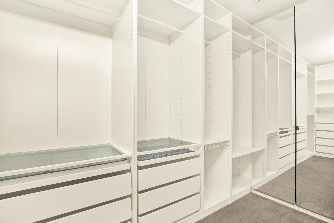
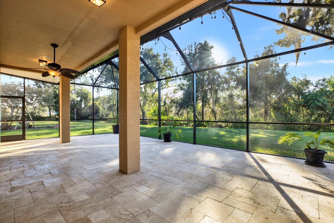
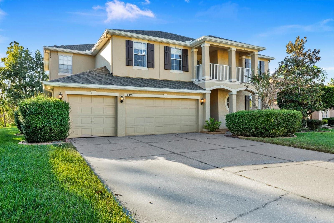
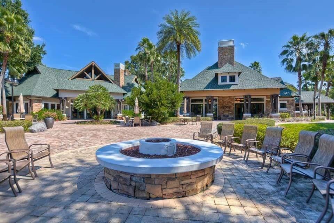

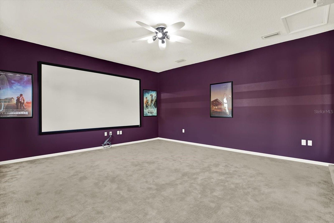
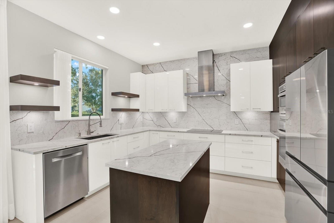
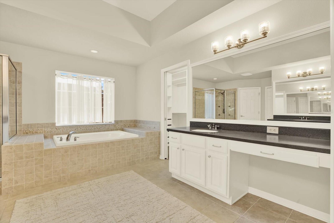
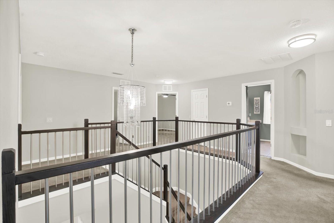
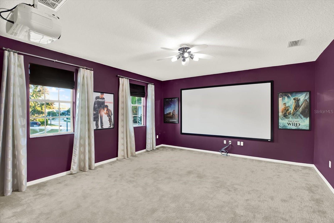
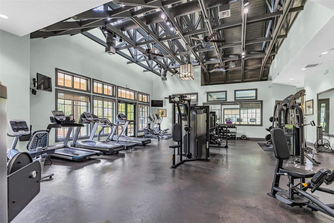
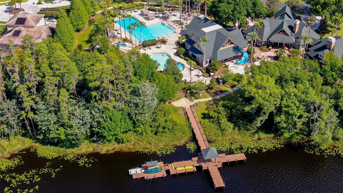
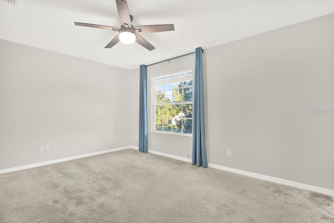
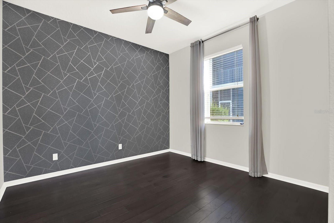
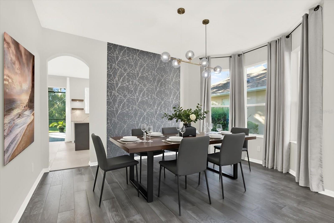
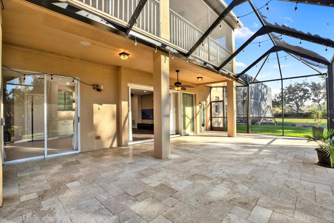
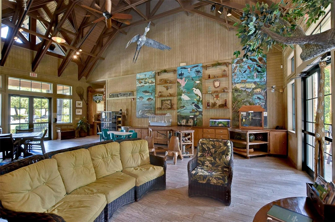
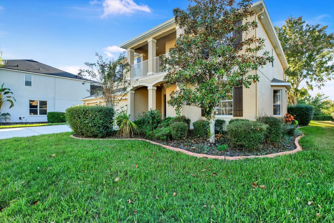
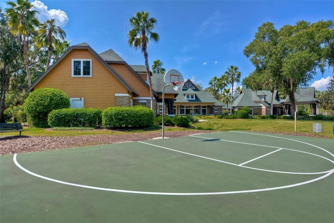
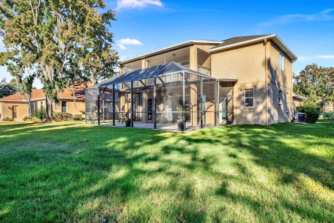

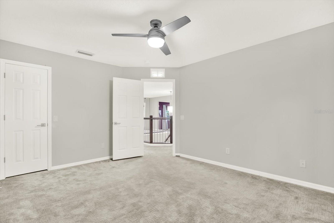
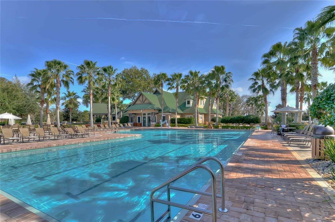
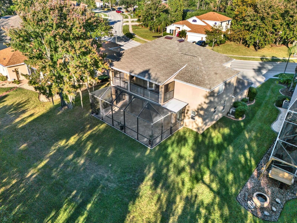
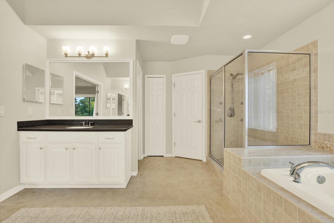
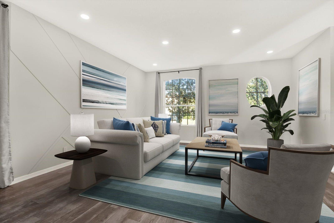
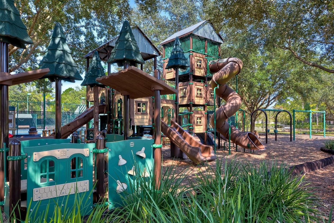

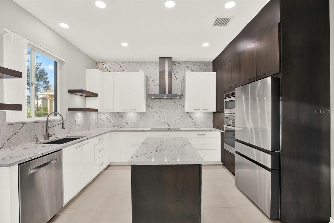
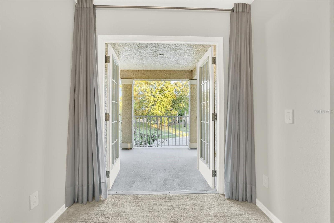
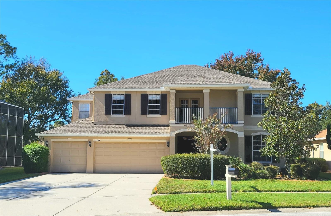
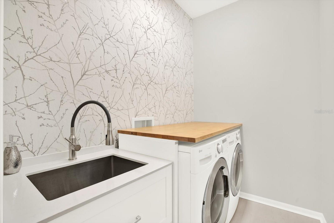
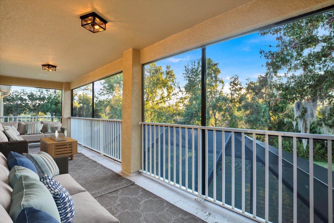
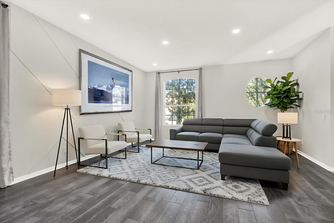

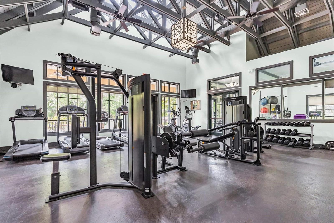
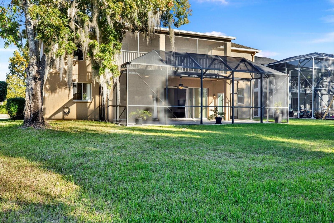
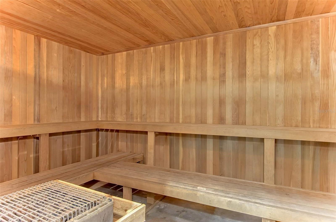
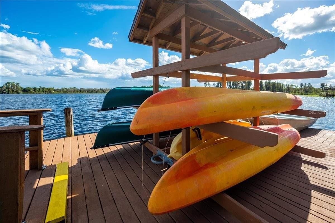
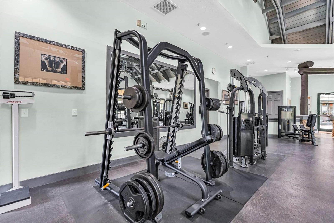
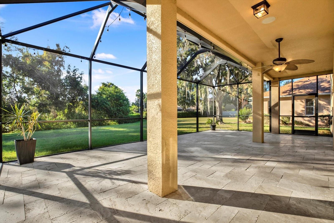
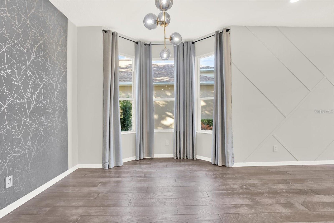
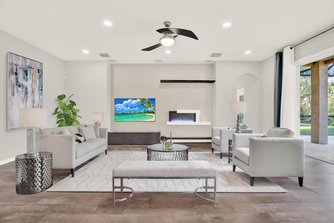
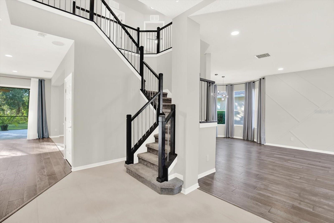
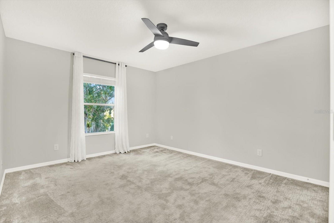
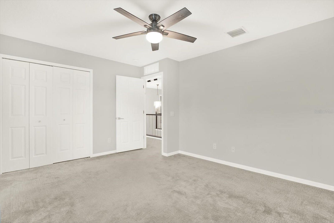
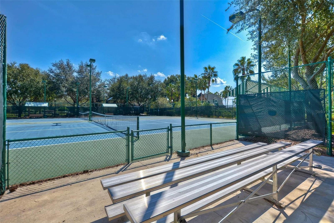
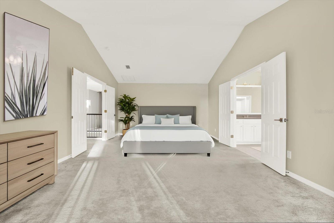
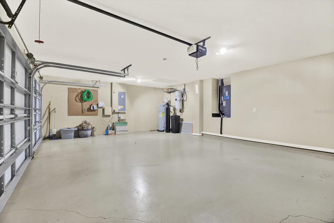
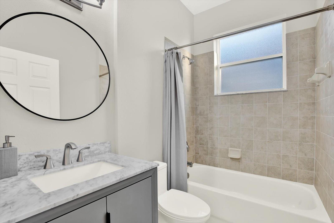
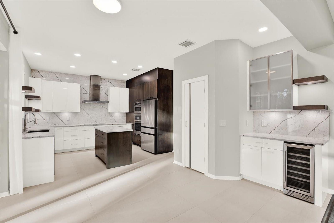
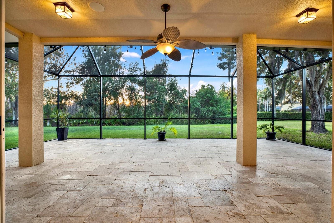
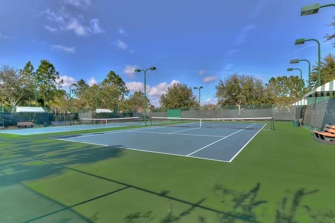
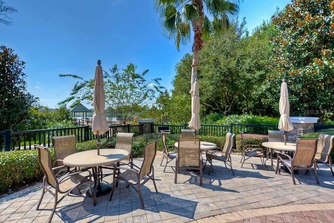
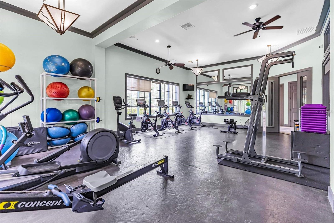
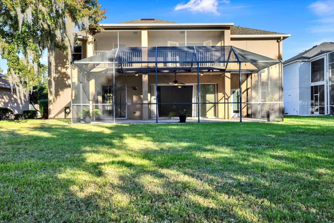
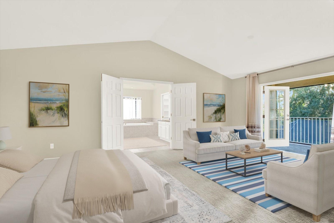
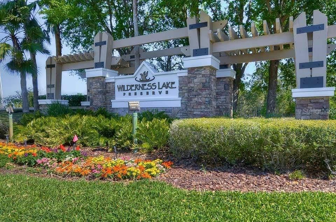
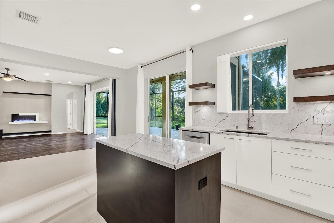
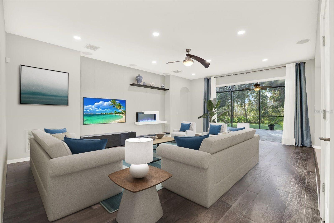
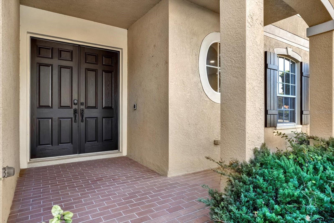
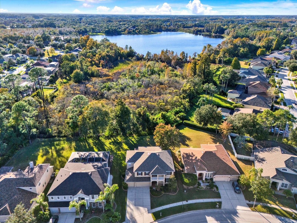
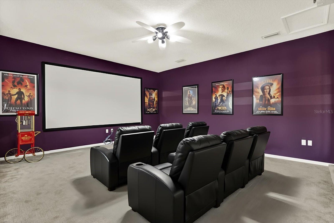
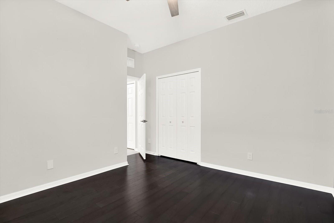
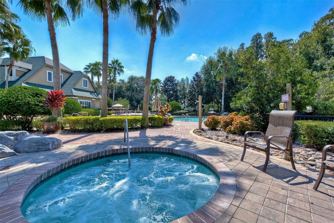
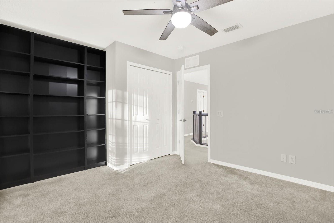
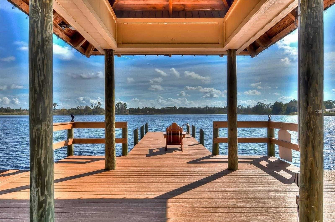
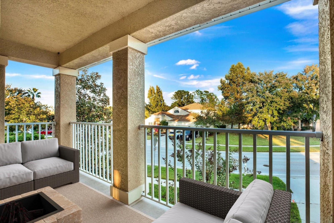


Active
7309 NIGHT HERON DR
$600,000
Features:
Property Details
Remarks
One or more photo(s) has been virtually staged. Absolutely Stunning 5 Bed / 3 Bath, 3426 Square Foot "Wilderness Lake Preserve" LAKE ACCESS Dream Home on a lush .30-acre conservation lot featuring: Movie Theater Room, Screened Lanai, New Roof, New AC, 3 Car Garage, 6 car Driveway, and 2 balconies and nearby Community POOL, Spa, Gym and Resort Style Amenities! Picturesque curb appeal with beautiful landscaping and covered front porch. Enter the grand foyer showcasing a dazzling chandelier, soaring ceiling and coat closet. An elegant banister staircase spirals upward. Engineered wood plank flooring perfectly complements the sophisticated and luxurious interior. Triple sliders hide completely when opened leading to the enormous covered and screened in lanai and back patio. The freshly remodeled kitchen shines with the highest level of modern two-toned cabinetry and stainless-steel appliances: Induction cooktop and hood vent, quartz countertops, and a matching backsplash, 2024 Samsung refrigerator, GE Profile wall oven, Bosch dishwasher and a built-in bar with a wine cooler, center island, walk in pantry and extra cabinet features such as extra deep drawers, under cabinet lighting, special pull-outs and appliance garage. A guest bedroom, lovely laundry room and a bathroom that can double as a pool bath are situated behind the family room. The upstairs is simply amazing and features: A luxurious primary suite with a sprawling bedchamber that opens to a large balcony and panoramic views, a huge ensuite complete with garden tub, walk-in shower, dual vanities, water closet and double California Style Closets including glass panel jewelry display cases. Another bedroom with balcony access, plus 2 more bedrooms, Romeo and Juliet Balcony access and a step-down sunken movie theater room equipped with a 135” screen and Epson 3D projector, or use the room for any other purpose. Huge backyard with wildlife preserve behind, built-in wall vacuum system, tankless reverse osmosis system, water softener, Ring doorbell, keyless entry, automatic irrigation and a cozy yet modern electric fireplace! Super LOW HOA only $256 a year. The combination of CDD and HOA cost is the best value around in terms of amenities included compared to overall cost. The Wilderness Lodge Amenities are extensive: Including: A lakeside Lodge-Styled four-building recreation complex offering fishing and boating docks, free loaner kayaks and canoes, lagoon and heated lap pools, gym overlooking peek-a-boo views of the lake and including a whole line of Peloton Bikes, Saunas, outdoor spa, barbeques around the pool, movie theater, party rooms, nature center, business center, sports courts include tennis, pickleball, basketball and sand volleyball. Treehouse style playground, many parks and planned events. The Combination of CDD and HOA fees are only about $340 per month. The main entrance has a gated guardhouse called "Ranger Station" but the gates are always open and high-resolution video cameras instead of guards. The Wilderness Lodge is staffed and open 7 days a week. Land O’Lakes has great schools including many public charter and magnet schools such as Countryside Montessori, Sanders STEAM, Angeline High-Tech, Classical Prep, and Land O’Lakes High School offers International Baccalaureate, AP, and Dual Enrollment programs. Quick drive to major shopping and about a 35-minute commute to Tampa. Only a minute from Publix and The Groves Golf. The front of WLP has many restaurants, cafes and businesses.
Financial Considerations
Price:
$600,000
HOA Fee:
256
Tax Amount:
$3982
Price per SqFt:
$175.23
Tax Legal Description:
WILDERNESS LAKE PRESERVE - PHASE II PB 49 PG 063 LOT 18 BLOCK C OR 8642 PG 1742
Exterior Features
Lot Size:
13048
Lot Features:
Conservation Area, In County, Landscaped, Near Golf Course, Oversized Lot, Sidewalk, Paved, Private
Waterfront:
No
Parking Spaces:
N/A
Parking:
Driveway, Garage Door Opener, Oversized
Roof:
Shingle
Pool:
No
Pool Features:
N/A
Interior Features
Bedrooms:
5
Bathrooms:
3
Heating:
Central
Cooling:
Central Air
Appliances:
Built-In Oven, Convection Oven, Cooktop, Dishwasher, Disposal, Dryer, Electric Water Heater, Exhaust Fan, Kitchen Reverse Osmosis System, Microwave, Range, Refrigerator, Washer, Water Filtration System, Water Purifier, Water Softener, Whole House R.O. System, Wine Refrigerator
Furnished:
Yes
Floor:
Carpet, Hardwood, Travertine
Levels:
Two
Additional Features
Property Sub Type:
Single Family Residence
Style:
N/A
Year Built:
2005
Construction Type:
Block, Stucco, Frame
Garage Spaces:
Yes
Covered Spaces:
N/A
Direction Faces:
East
Pets Allowed:
No
Special Condition:
None
Additional Features:
Balcony, French Doors, Lighting, Private Mailbox, Rain Gutters, Sliding Doors, Sprinkler Metered
Additional Features 2:
It is Buyer's responsibility to verify all lease restrictions with HOA / Deed Restrictions.
Map
- Address7309 NIGHT HERON DR
Featured Properties