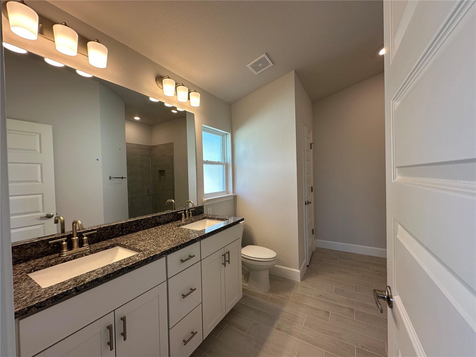
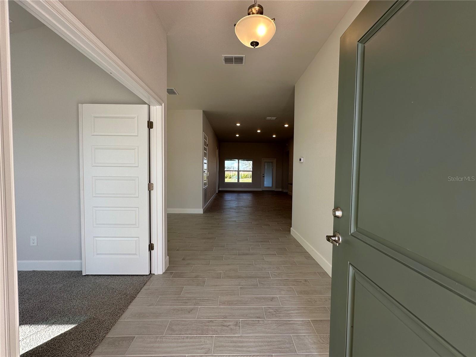
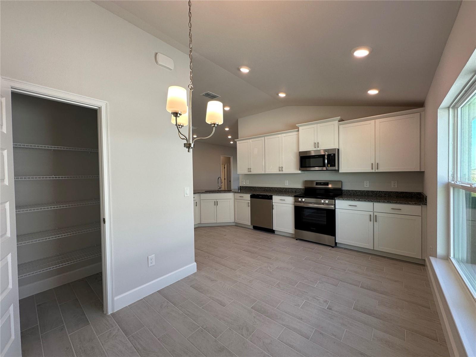
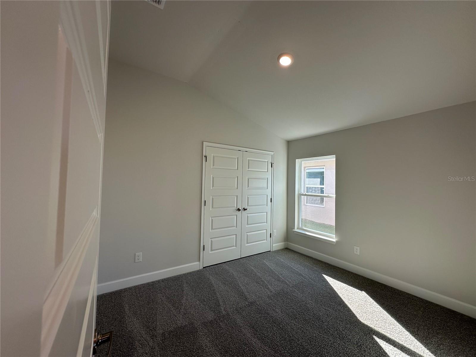
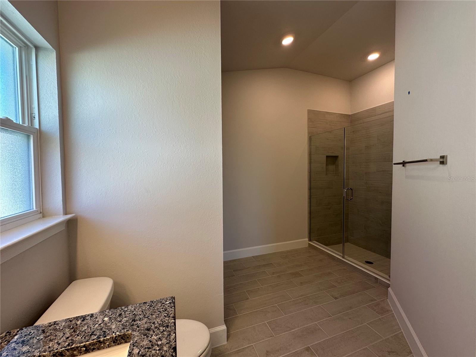
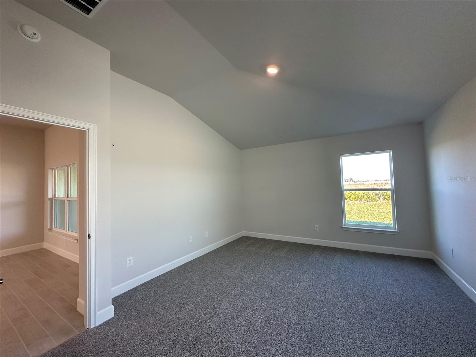
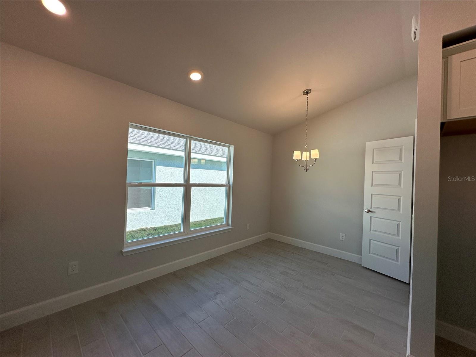
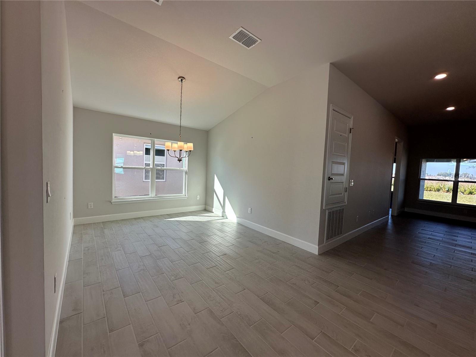
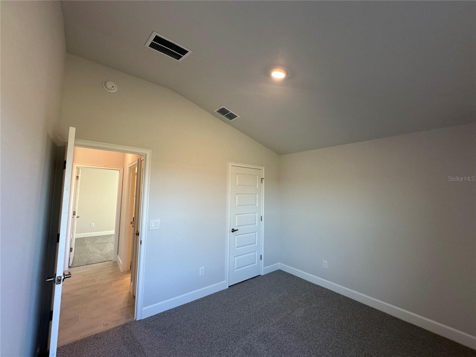
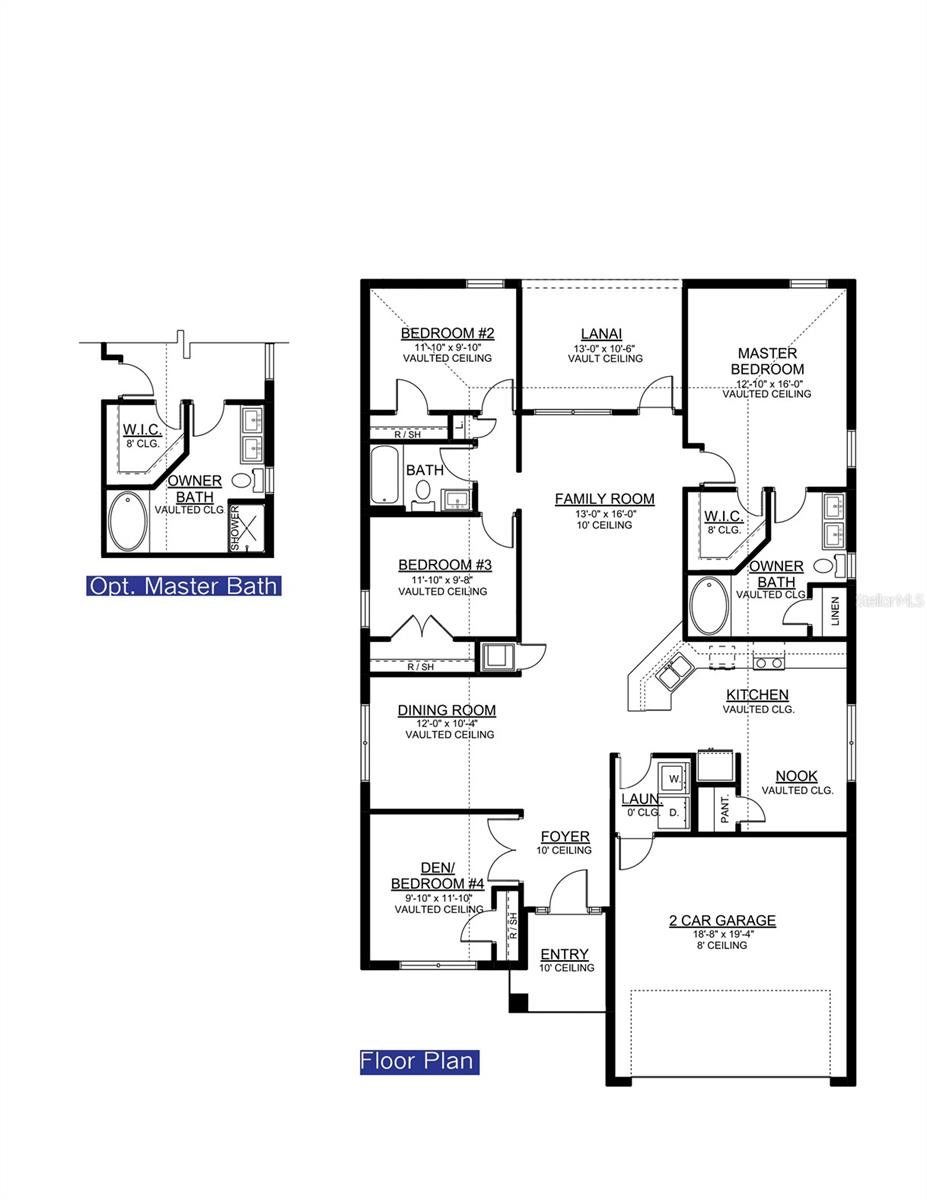
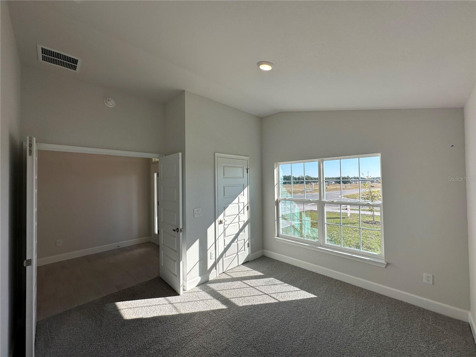
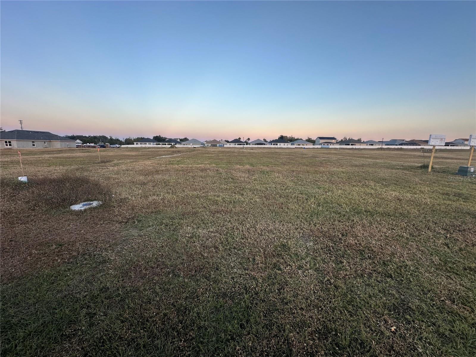
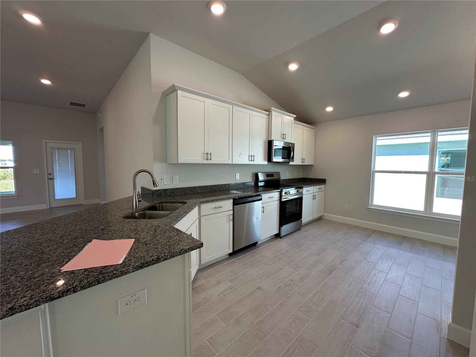
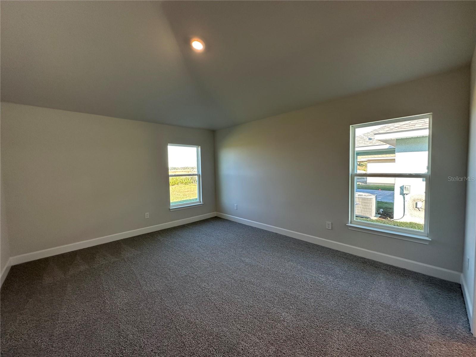
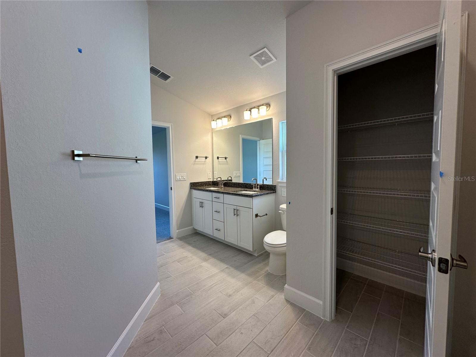
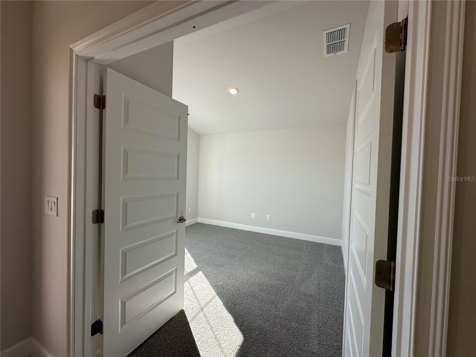
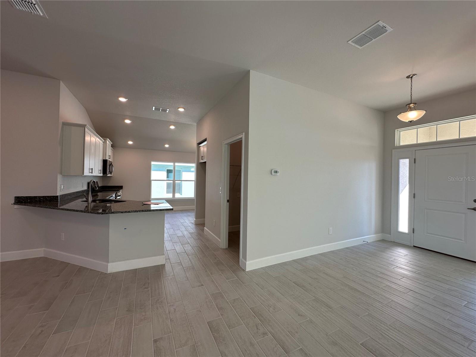
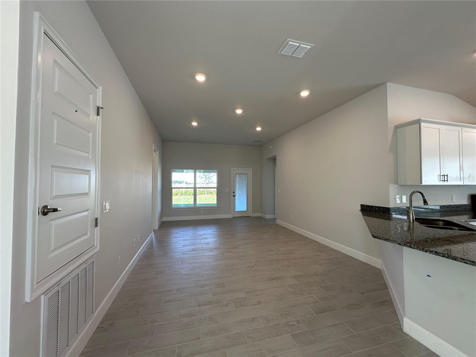
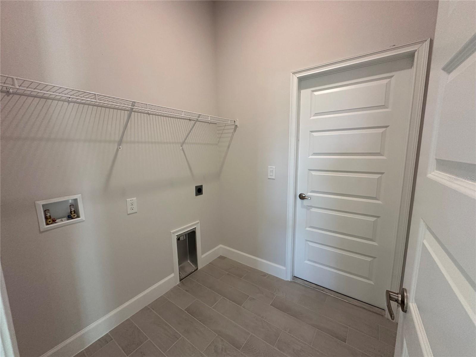
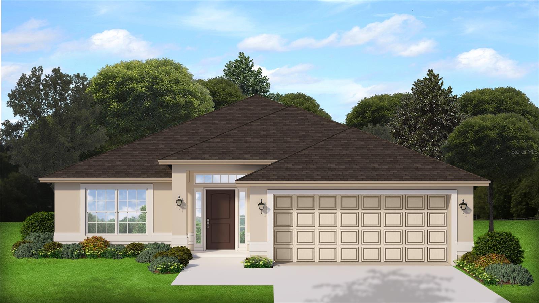
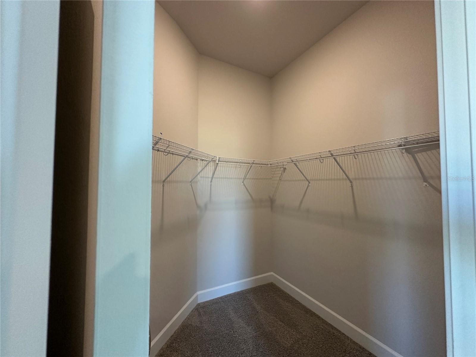
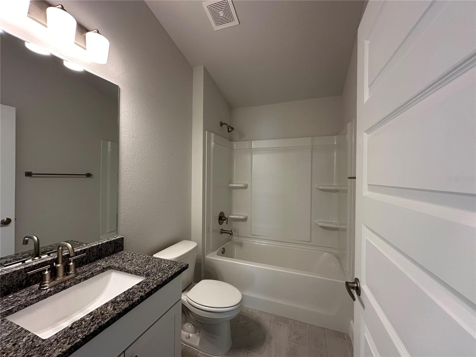
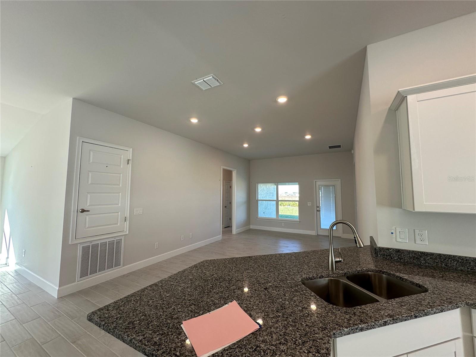
Active
12543 NE 48TH TER
$384,250
Features:
Property Details
Remarks
Pre-Construction. To be built. PRIOR to FRAMING - Natural Gas option is available at an additional cost. CONCRETE BLOCK CONSTRUCTION. Spacious 4/2/2 with great curb appeal, starting with stone accents to glass front entry door with transom window allowing lots of natural light into the foyer. Enjoy the feel of openness with vaulted ceilings throughout the kitchen, bedrooms and dining room as well as 10’H ceilings in the foyer and family room. You will find Shaker Style cabinets and granite countertops in the kitchen and bathrooms, matte black plumbing & lighting fixtures, hinges and cabinet hardware along with stainless appliances (Range, Microwave and Dishwasher). 12 x 24 tile in all areas of the home except the bedrooms which are carpeted. The master bath has the separate tiled shower in addition to a soaking tub. 1.5 mile from the new Costco and Hobby lobby. Publix, Marshalls, Bealls, Ace Hardware, Fresh Market, Bonefish Grill, Olive Garden, Starbucks, Dunkin, IHop and medical offerings all nearby. Enjoy the convivence of village living without the Bond or the CDD.
Financial Considerations
Price:
$384,250
HOA Fee:
600
Tax Amount:
$0
Price per SqFt:
$209.86
Tax Legal Description:
LOT 116 DENSAN PARK PHASE 2 REPLAT TRACTS I & J PHASE 1 PB 23 PGS 10-10C
Exterior Features
Lot Size:
6824
Lot Features:
N/A
Waterfront:
No
Parking Spaces:
N/A
Parking:
Driveway
Roof:
Shingle
Pool:
No
Pool Features:
N/A
Interior Features
Bedrooms:
4
Bathrooms:
2
Heating:
Central, Electric, Heat Pump
Cooling:
Central Air
Appliances:
Dishwasher, Disposal, Electric Water Heater, Microwave, Range
Furnished:
No
Floor:
Carpet, Tile
Levels:
One
Additional Features
Property Sub Type:
Single Family Residence
Style:
N/A
Year Built:
2025
Construction Type:
Block, Stucco
Garage Spaces:
Yes
Covered Spaces:
N/A
Direction Faces:
West
Pets Allowed:
No
Special Condition:
None
Additional Features:
Sprinkler Metered
Additional Features 2:
Per HOA Guidelines
Map
- Address12543 NE 48TH TER
Featured Properties