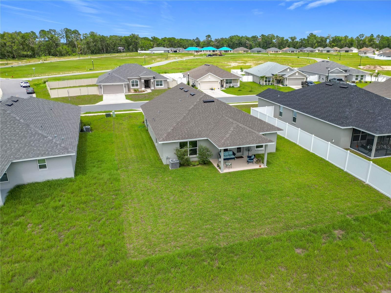
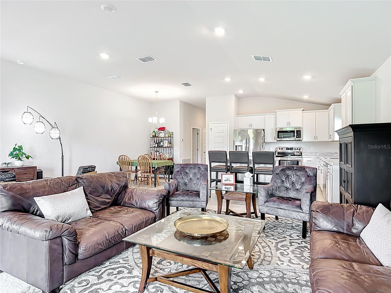
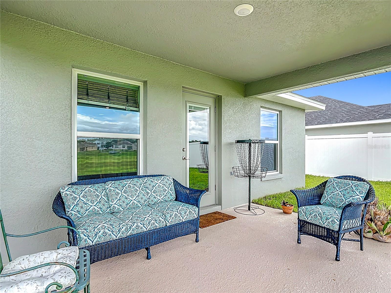
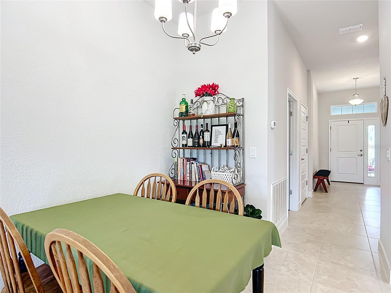
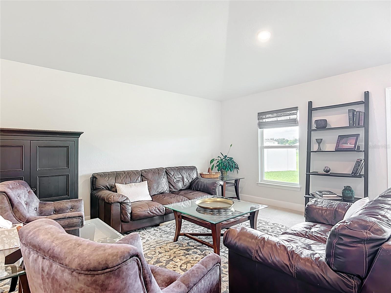
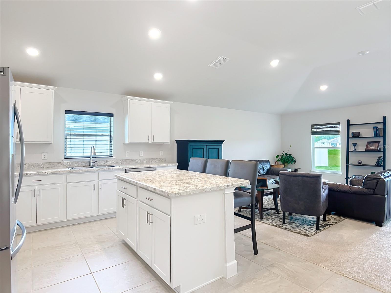
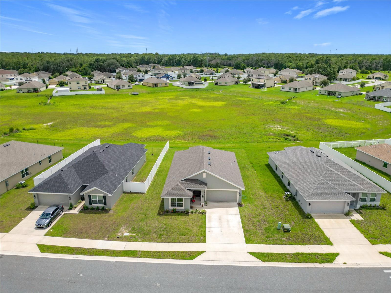
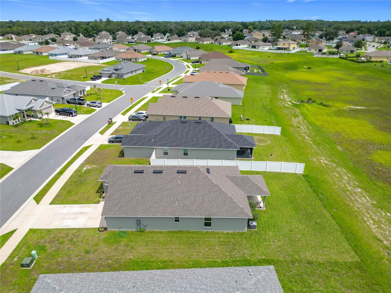
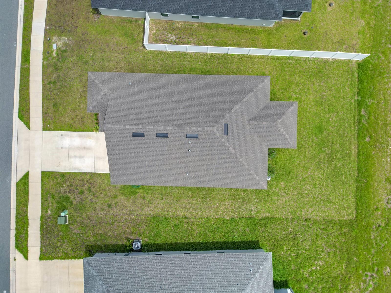
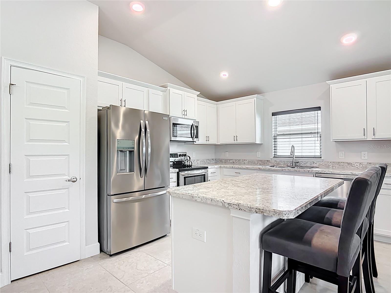
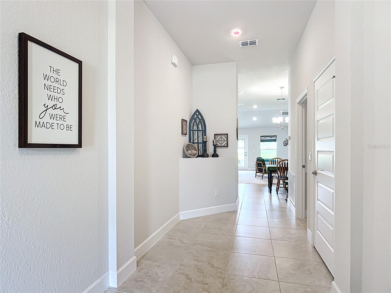
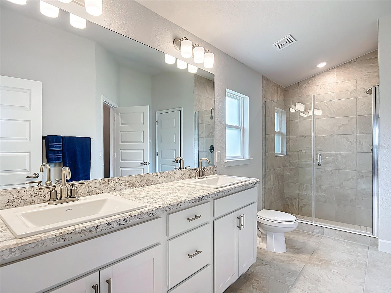
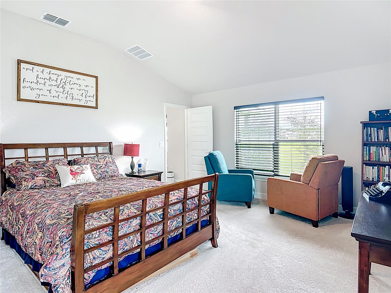
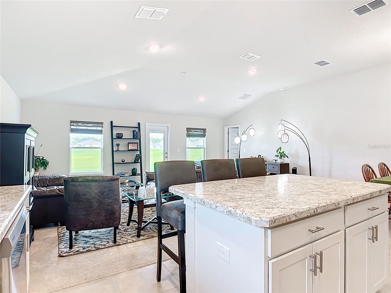
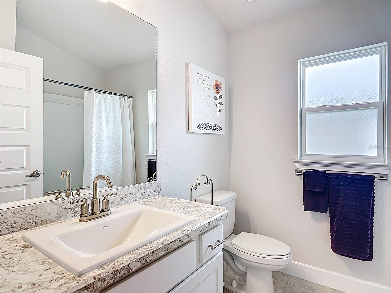
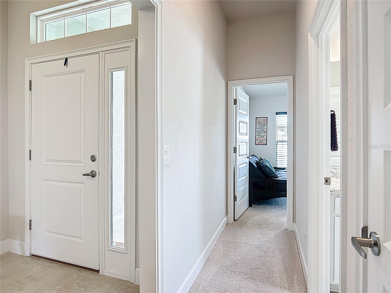
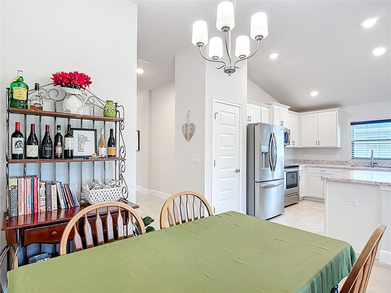
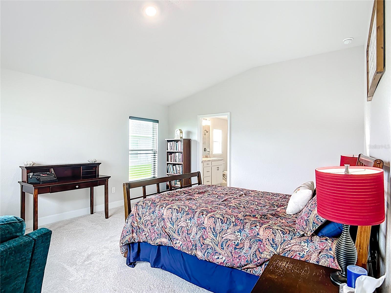
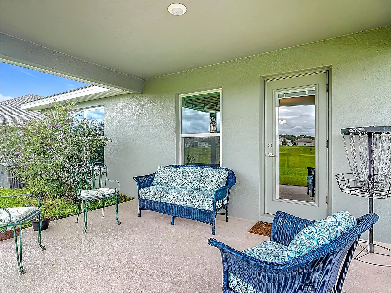
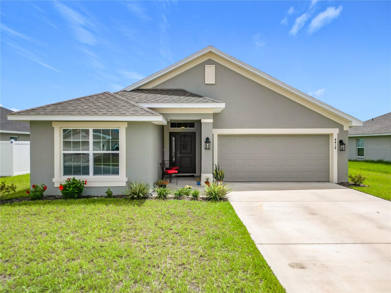
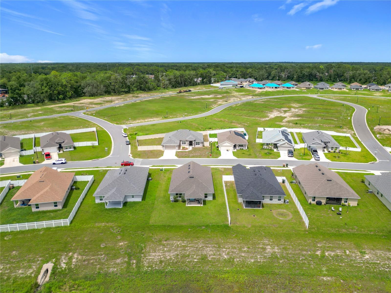
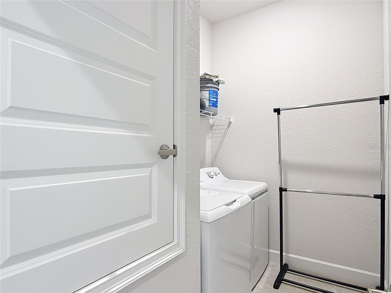
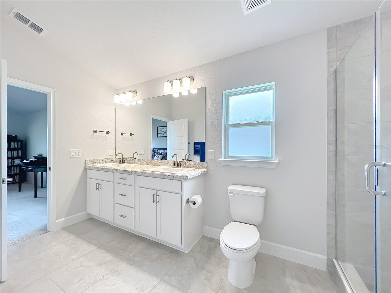
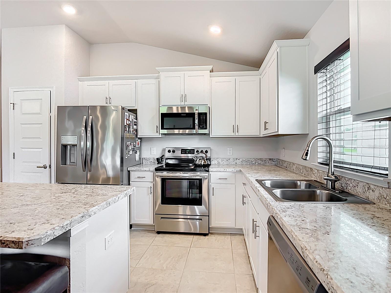
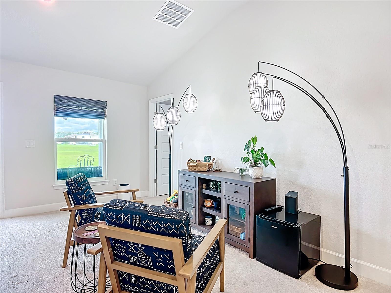
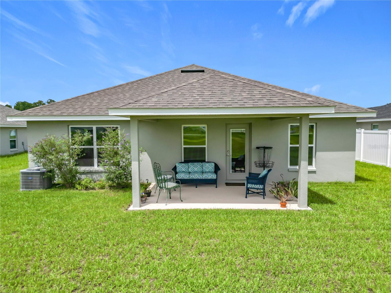
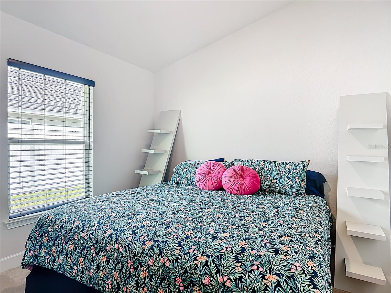
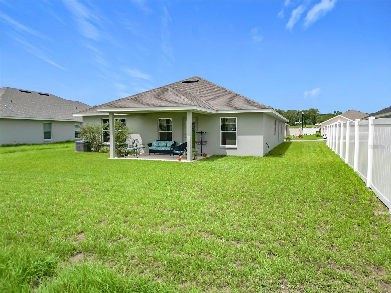
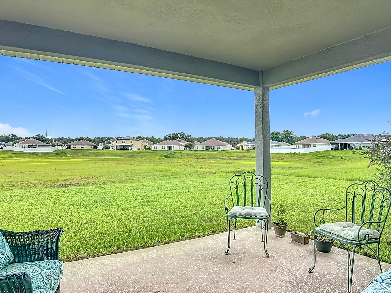
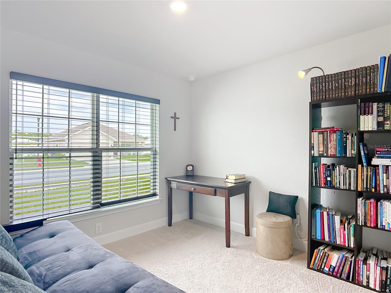
Active
4414 NE 31ST ST
$289,000
Features:
Property Details
Remarks
PRICE IMPROVEMENT, SELLER RELOCATING! Built in 2023 – New with Tons of Upgrades! This beautifully upgraded 3-bedroom, 2-bath Adams Homes 1720 model is move-in ready and located on a PREMIUM LOT with NO IMMEDIATE REAR NEIGHBORS, offering both privacy and peaceful views. Step inside to soaring vaulted ceilings, stylish 5" baseboards, and 20x20 tile flooring throughout the kitchen, dining, and baths. The heart of the home is the spacious kitchen, featuring a center island with storage and electric - perfect for meal prep and entertaining, White Shaker Cabinets with Crown Trim and Beveled Edge Countertops. The split-bedroom layout offers privacy, with a generous primary suite complete with a walk-in closet and an en suite bath featuring a tiled walk-in shower. Additional features include: Covered rear lanai with no direct rear neighbors, Upgraded back door with in-glass blinds, Wood slat blinds throughout, Inside laundry room with washer and dryer included, Plenty of storage throughout. Located in an established community close to shopping, dining, and everyday conveniences, this home offers the perfect blend of comfort, style, and function. Best-priced home in the community - don't miss out!
Financial Considerations
Price:
$289,000
HOA Fee:
98
Tax Amount:
$3768.49
Price per SqFt:
$169.1
Tax Legal Description:
SEC 02 TWP 15 RGE 22 PLAT BOOK 014 PAGE 075 OAK HILL PLANTATION PHASE 2A LOT 8
Exterior Features
Lot Size:
7841
Lot Features:
Landscaped, Level, Paved
Waterfront:
No
Parking Spaces:
N/A
Parking:
Driveway
Roof:
Shingle
Pool:
No
Pool Features:
N/A
Interior Features
Bedrooms:
3
Bathrooms:
2
Heating:
Central, Electric
Cooling:
Central Air
Appliances:
Dishwasher, Disposal, Dryer, Electric Water Heater, Microwave, Range, Refrigerator, Washer
Furnished:
Yes
Floor:
Carpet, Tile
Levels:
One
Additional Features
Property Sub Type:
Single Family Residence
Style:
N/A
Year Built:
2023
Construction Type:
Block, Stucco
Garage Spaces:
Yes
Covered Spaces:
N/A
Direction Faces:
Northeast
Pets Allowed:
Yes
Special Condition:
None
Additional Features:
Lighting
Additional Features 2:
Verify Lease Restrictions with HOA
Map
- Address4414 NE 31ST ST
Featured Properties