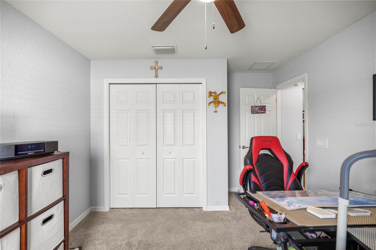
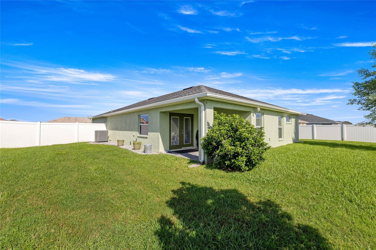
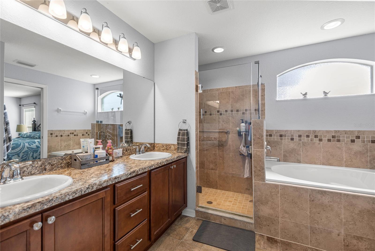
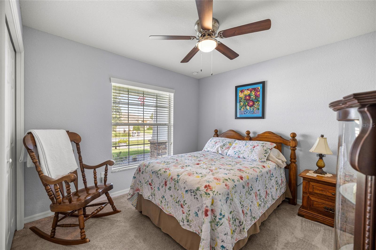
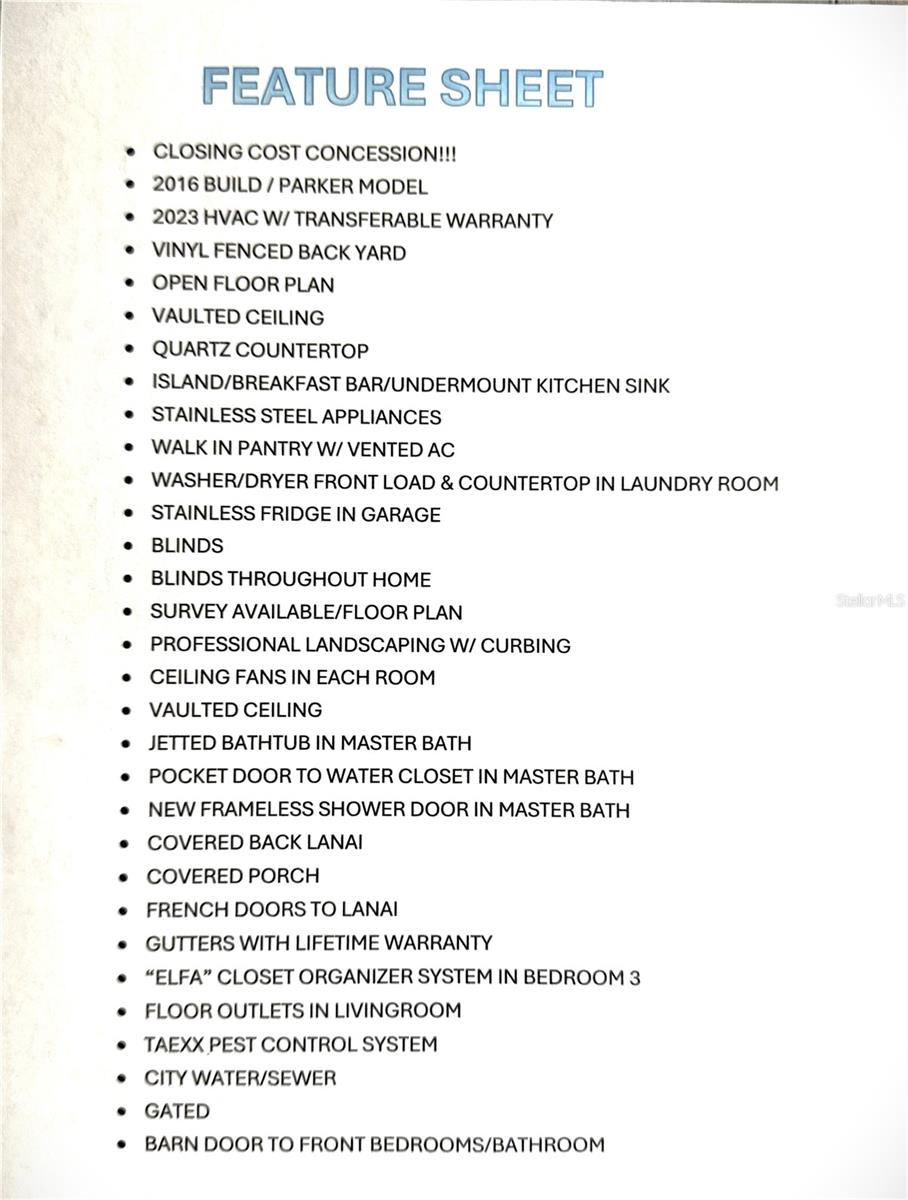
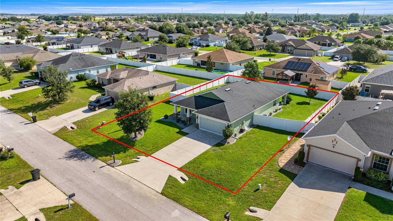
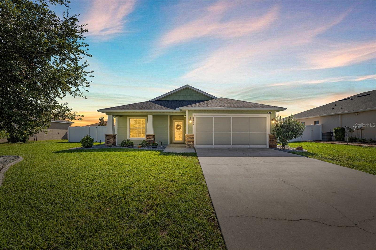
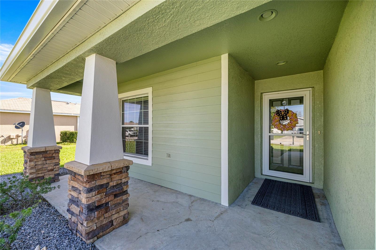
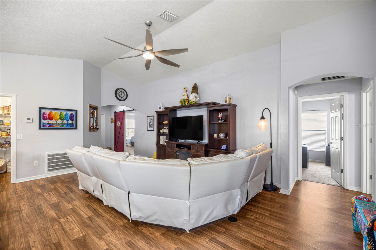
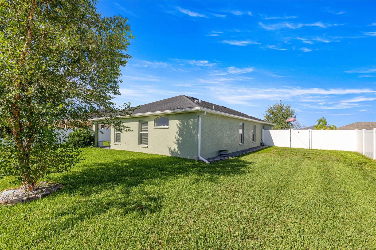
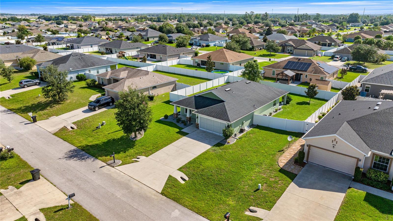
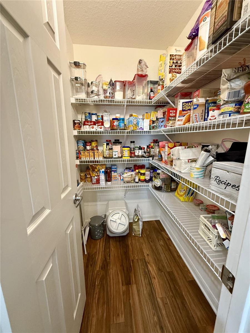
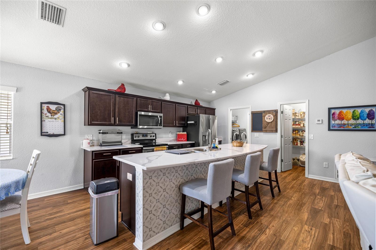
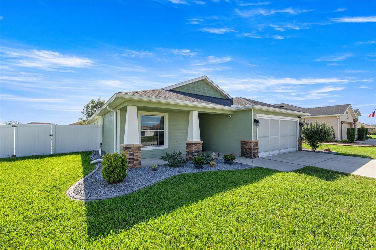
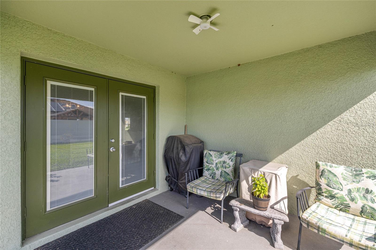
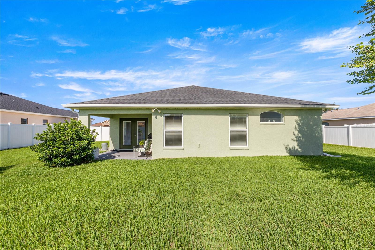
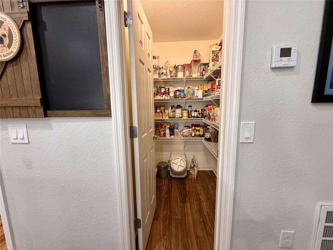
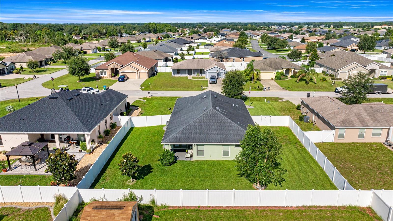
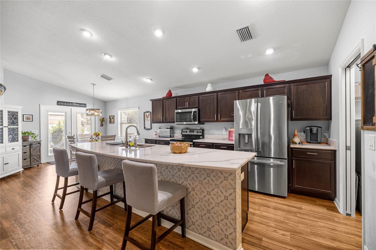
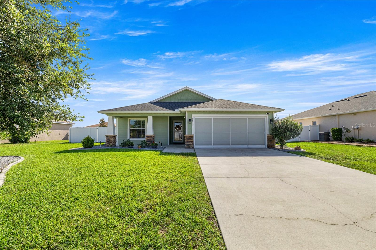
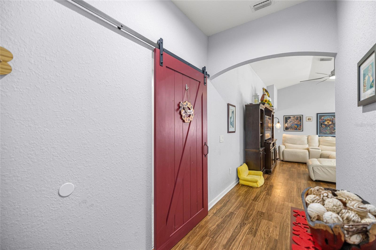
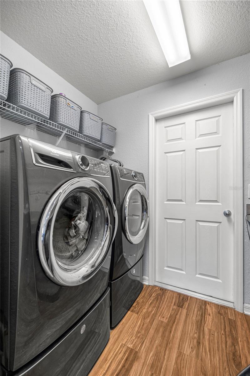
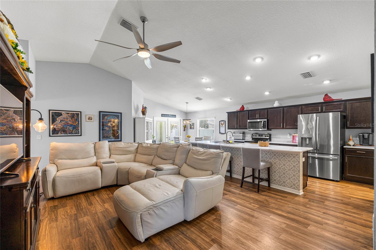
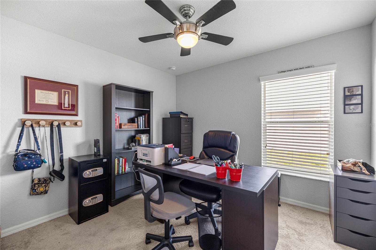
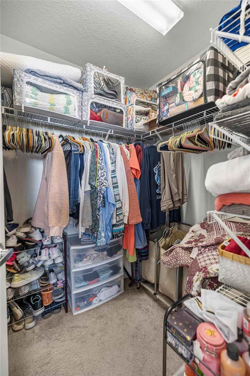
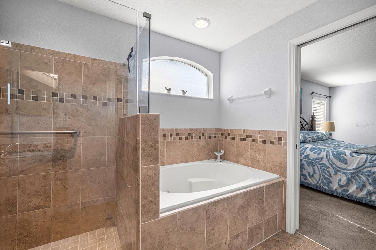
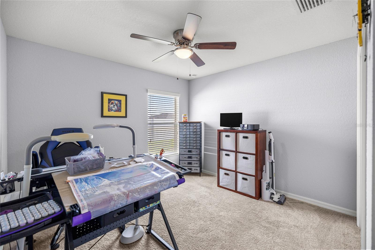
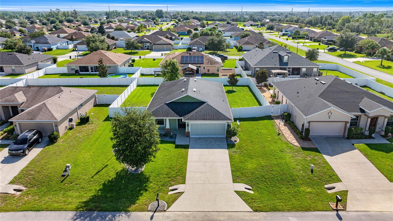
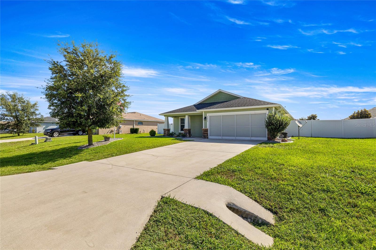
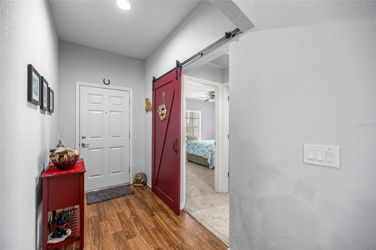
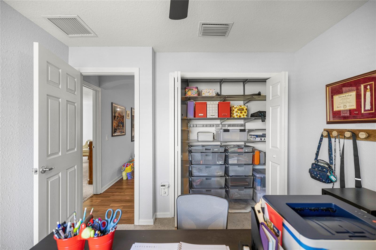
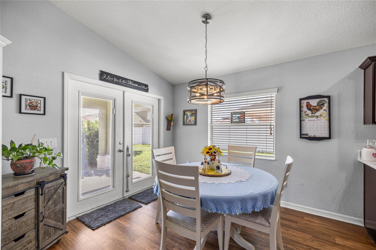
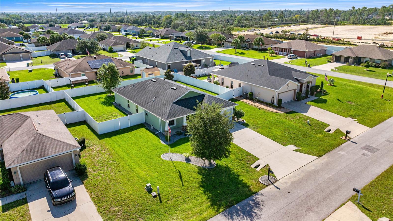
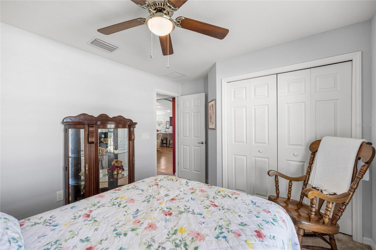
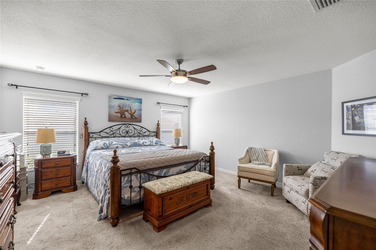
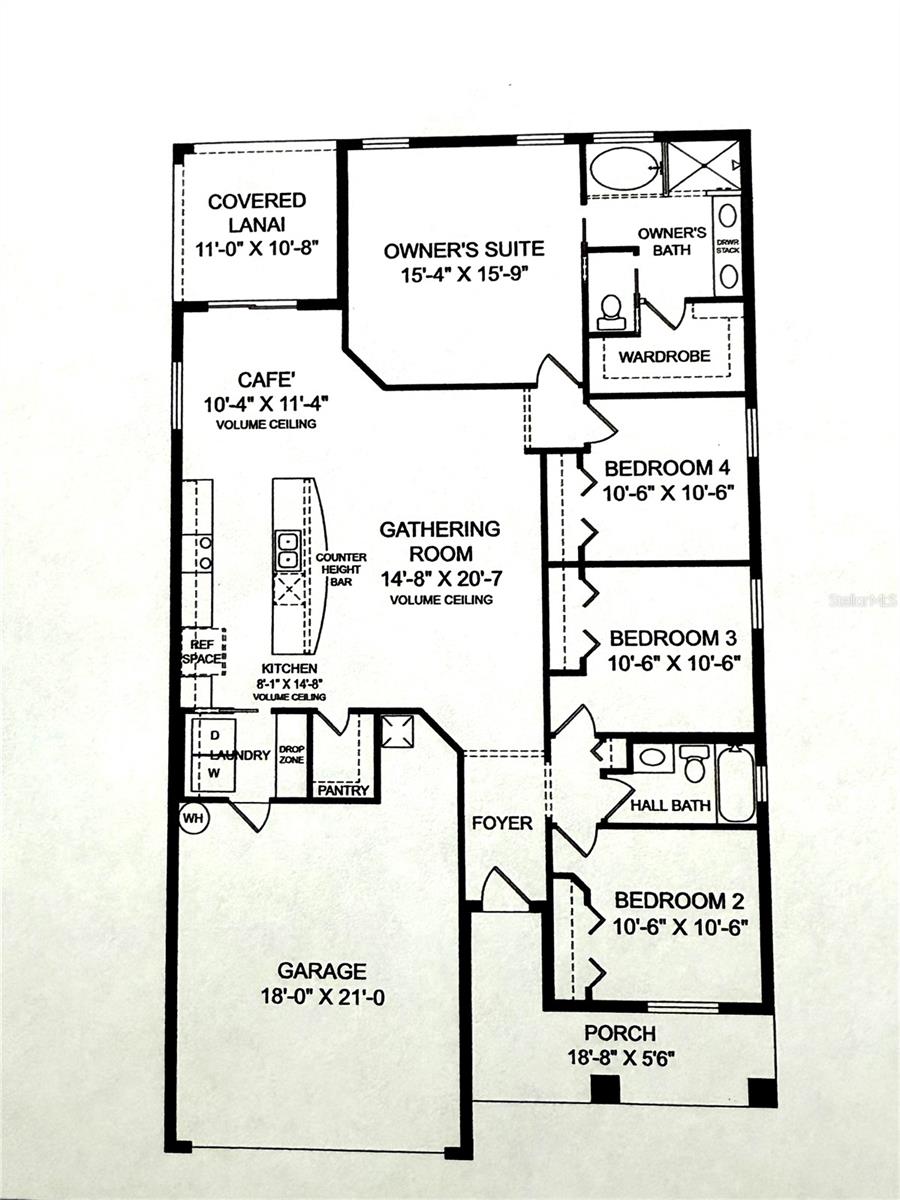
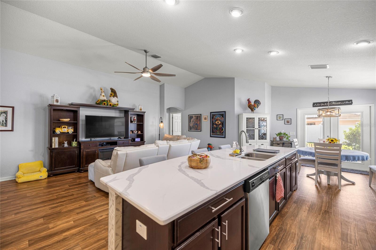
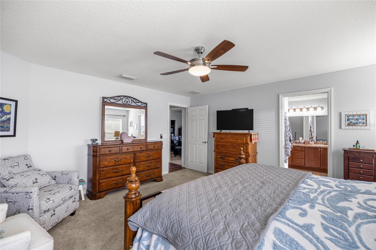
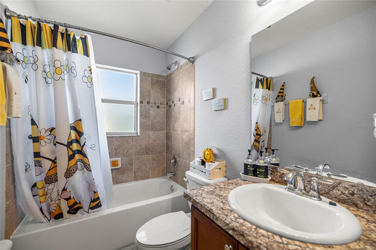
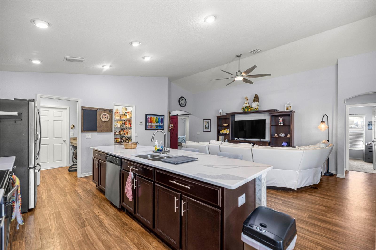
Active
9933 SW 52ND CT
$291,000
Features:
Property Details
Remarks
This 2016 4 bedroom home sits in the gated community of Meadow Glenn in Ocala! This Highland build, Parker Model boasts Vaulted Ceilings in the main living areas, Covered Front Porch & Covered Back Lanai. The kitchen includes a walkin pantry, granite countertops, island, breadfast bar & opens to the fabulous Great Room & Dining Room. Professional landscaping adorn front & back with a Vinyl FENCED backyard for your furry friends! Owners upgraded the HVAC in 2023 & Added a Garage Screen Door. A barn door to front bedrooms provides privacy for family or friends. Beveled edge countertops in ea bath & Master bath includes tile shower & jacuzzi tub, separate water closet. Blinds throughout, and French doors leading to lanai are equipped with integral blinds. House was just painted & added gutters! Irrigation front & back! City water & sewer. Extremely low HOA! Close to schools! Medical! Shopping! Restaurants! Owners are called back up North. Ask about a Closing Cost Concession! Too much to list, see Feature Sheet in photos and schedule your showing today!
Financial Considerations
Price:
$291,000
HOA Fee:
42.65
Tax Amount:
$0
Price per SqFt:
$169.68
Tax Legal Description:
SEC/TWN/RNG/MER:SEC 21 TWN 16S RNG 21E SEC 21 TWP 16 RGE 21 PLAT BOOK 009 PAGE 180 MEADOW GLENN UNIT 1 BLK C LOT 10 MAP REF:MAP: 149
Exterior Features
Lot Size:
10019
Lot Features:
N/A
Waterfront:
No
Parking Spaces:
N/A
Parking:
N/A
Roof:
Shingle
Pool:
No
Pool Features:
N/A
Interior Features
Bedrooms:
4
Bathrooms:
2
Heating:
Electric, Heat Pump
Cooling:
Central Air
Appliances:
Dishwasher, Disposal, Dryer, Microwave, Range, Refrigerator, Washer
Furnished:
No
Floor:
Carpet, Vinyl
Levels:
One
Additional Features
Property Sub Type:
Single Family Residence
Style:
N/A
Year Built:
2016
Construction Type:
Block, Stucco
Garage Spaces:
Yes
Covered Spaces:
N/A
Direction Faces:
West
Pets Allowed:
No
Special Condition:
None
Additional Features:
French Doors
Additional Features 2:
N/A
Map
- Address9933 SW 52ND CT
Featured Properties