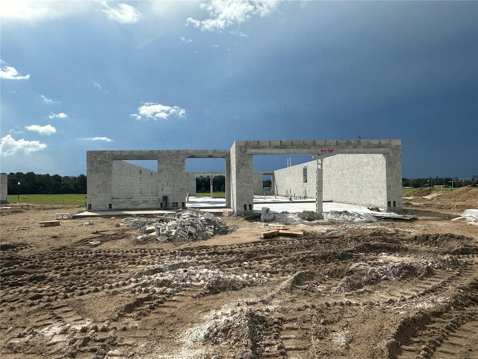
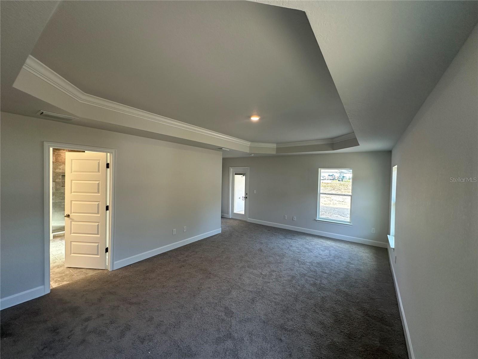
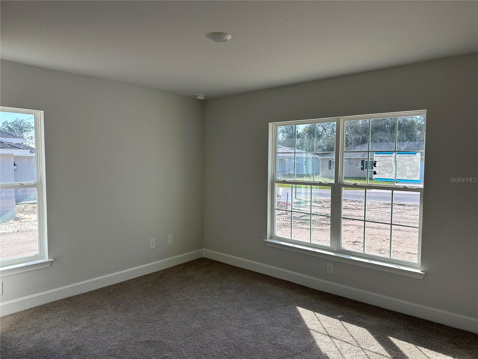
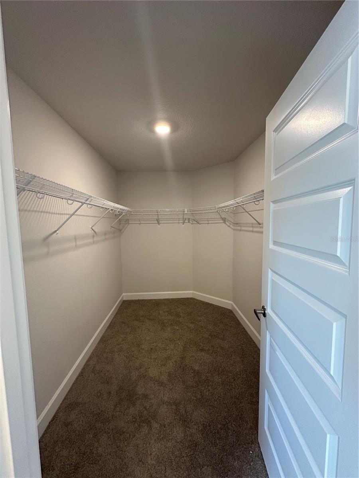
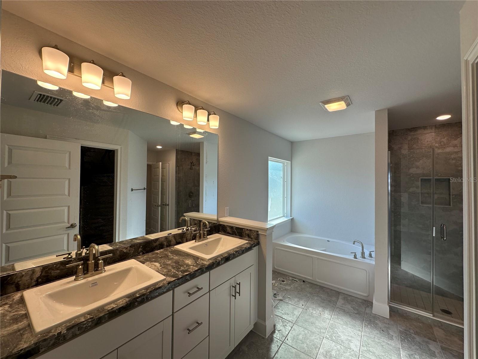
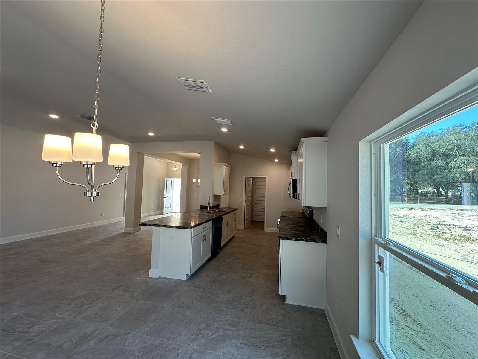
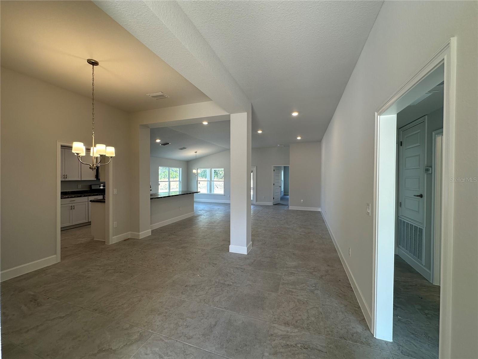
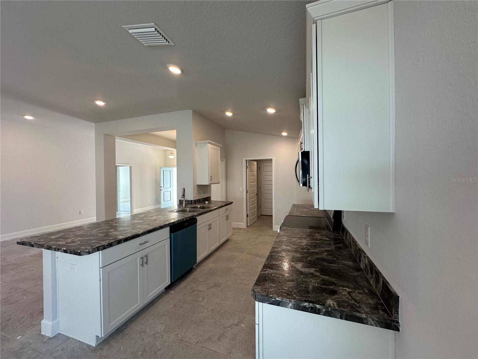
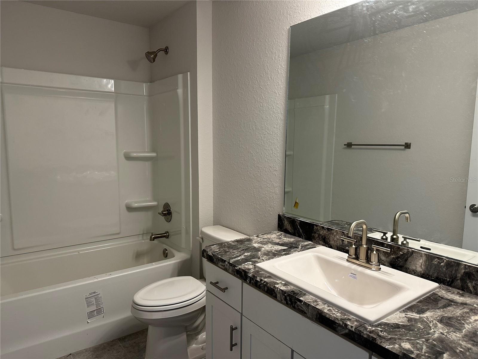
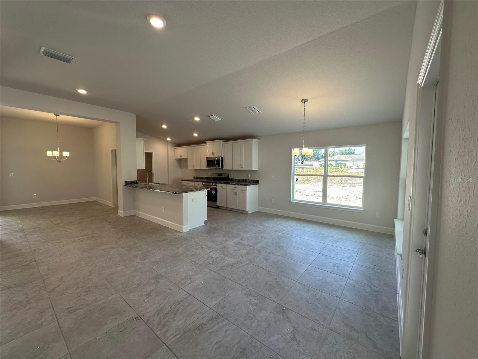
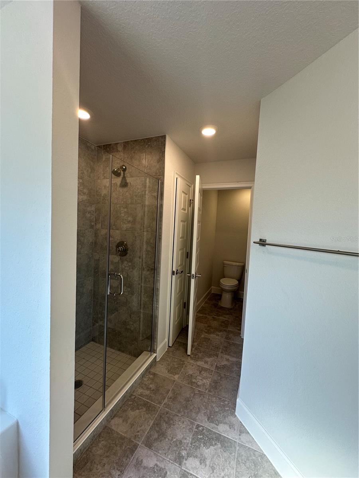
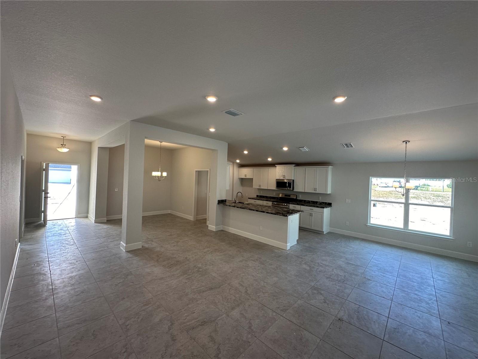
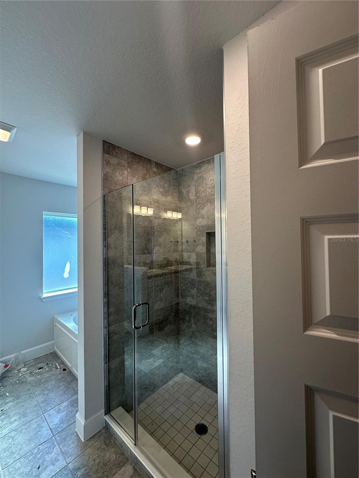
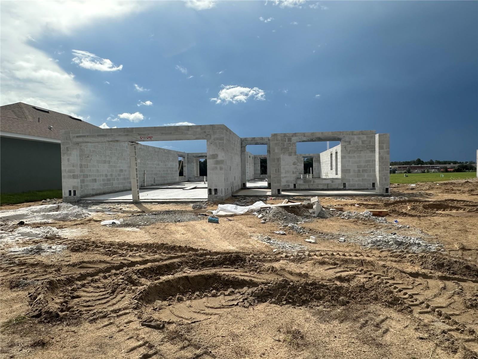
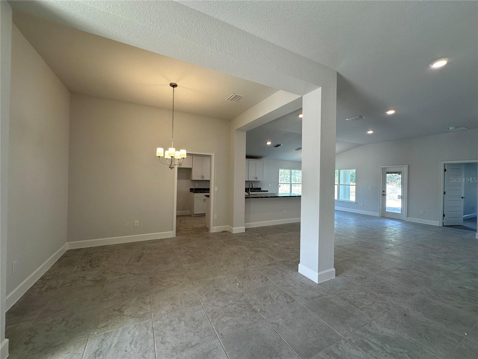
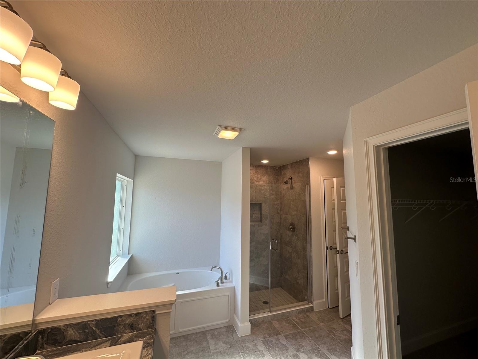
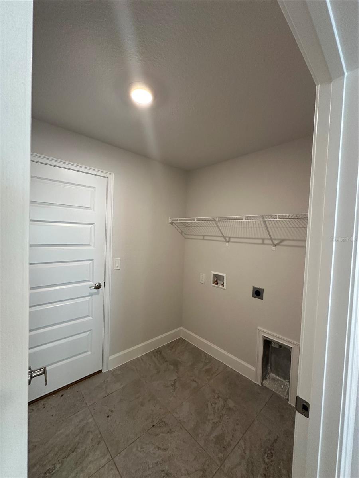
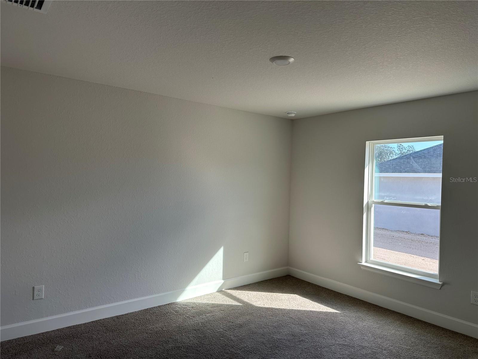
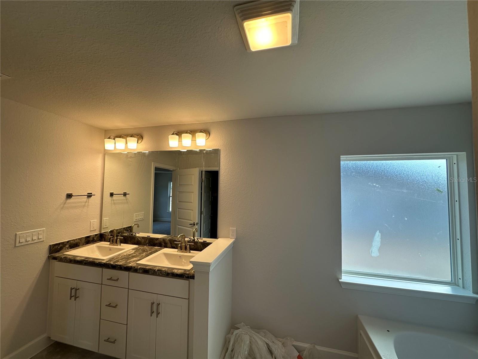
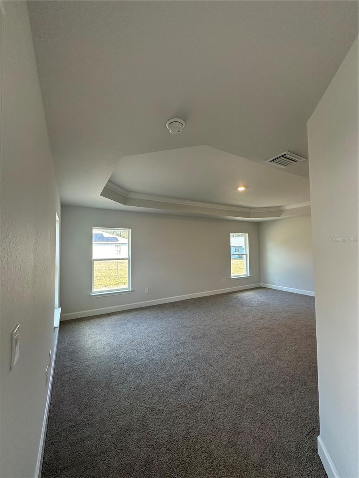
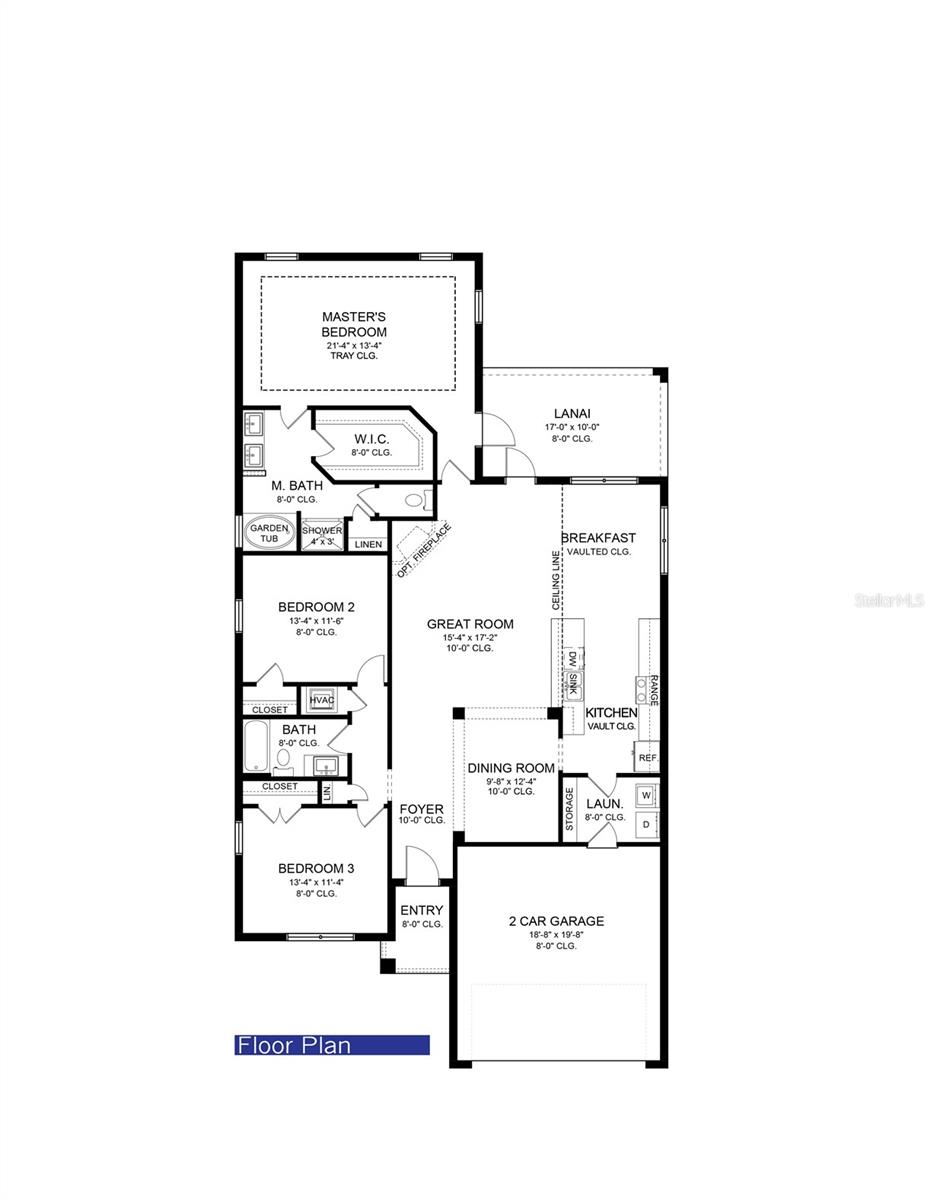
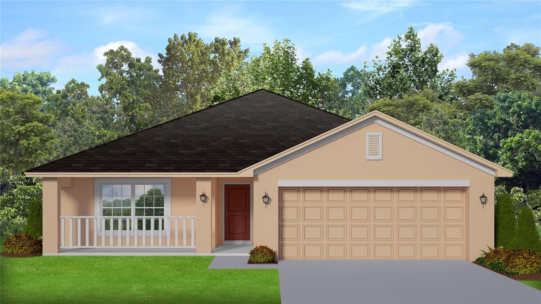
Active
4534 SW 90TH LANE RD
$299,850
Features:
Property Details
Remarks
Under Construction. This new block construction home delivers unmatched value, comfort, and convenience in a thriving Ocala neighborhood. Step inside this stylish 3-bedroom, 2-bathroom home and be greeted by a stunning glass door entry and light-filled, open-concept living space—perfectly designed for entertaining and everyday living. The tile flows seamlessly throughout the main areas, while plush carpeting defines the private bedroom spaces. Crafted with quality finishes, the kitchen dazzles with granite countertops, rich cabinets and stainless steel appliances. The luxurious primary suite provides a peaceful retreat, featuring a tray ceiling with crown molding, ample space for a sitting area, a walk-in closet, a separate tiled shower, and a relaxing soaking tub. Built-in pest control, a builder warranty, and closing-cost support make this home both beautiful and practical. Enjoy the perks of resort-style living with access to a community pool and playground, while being steps from essential amenities like shopping, restaurants, medical facilities, and easy highway access. School-age children can walk to the nearby middle school in minutes.
Financial Considerations
Price:
$299,850
HOA Fee:
300
Tax Amount:
$742.3
Price per SqFt:
$152.21
Tax Legal Description:
SEC 22 TWP 16 RGE 21 PLAT BOOK 015 PAGE 171 OCALA CROSSINGS SOUTH PHASE TWO BLK K LOT 8
Exterior Features
Lot Size:
5663
Lot Features:
N/A
Waterfront:
No
Parking Spaces:
N/A
Parking:
Driveway
Roof:
Shingle
Pool:
No
Pool Features:
N/A
Interior Features
Bedrooms:
3
Bathrooms:
2
Heating:
Central, Heat Pump
Cooling:
Central Air
Appliances:
Dishwasher, Disposal, Electric Water Heater, Microwave, Range
Furnished:
No
Floor:
Carpet, Tile
Levels:
One
Additional Features
Property Sub Type:
Single Family Residence
Style:
N/A
Year Built:
2025
Construction Type:
Block, Stucco
Garage Spaces:
Yes
Covered Spaces:
N/A
Direction Faces:
Northwest
Pets Allowed:
Yes
Special Condition:
None
Additional Features:
N/A
Additional Features 2:
As per HOA guidelines
Map
- Address4534 SW 90TH LANE RD
Featured Properties