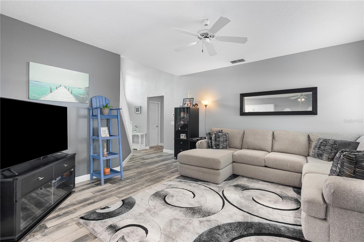
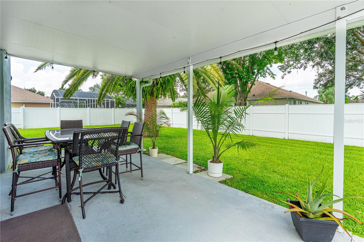
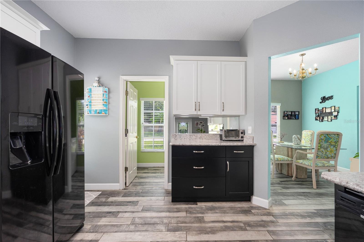
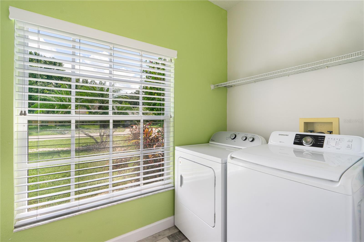
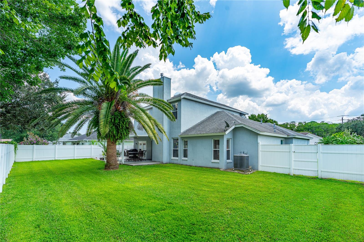
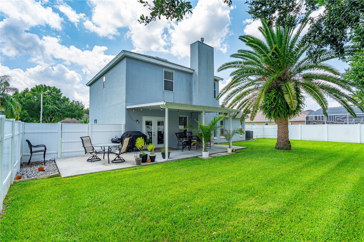
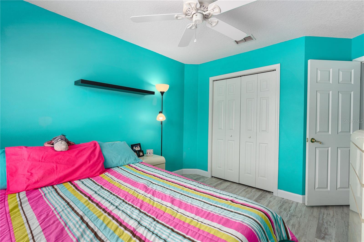
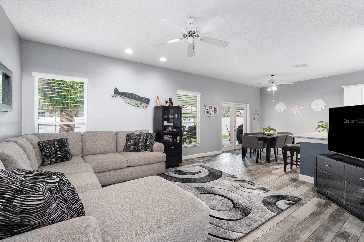
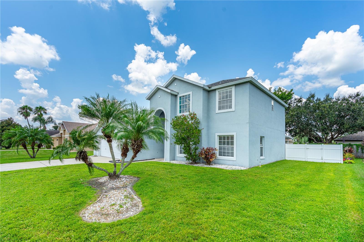
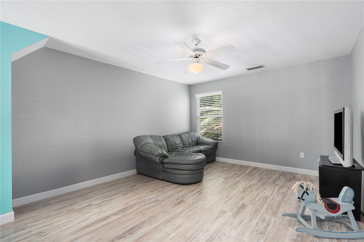
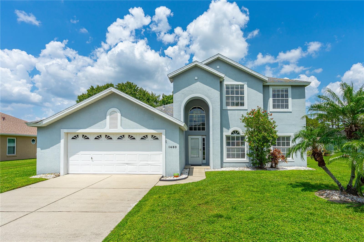
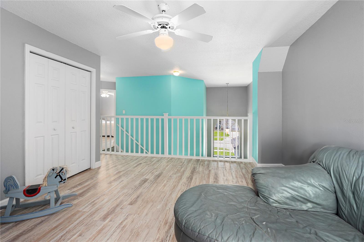
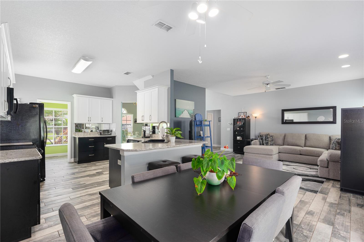
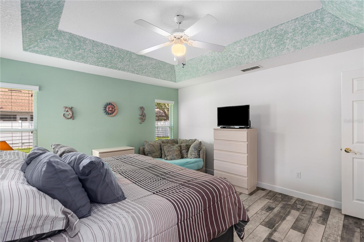
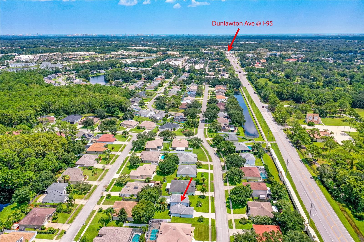
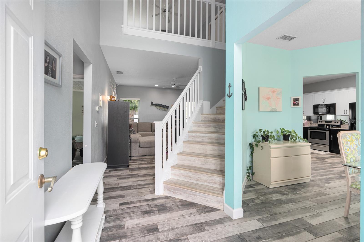
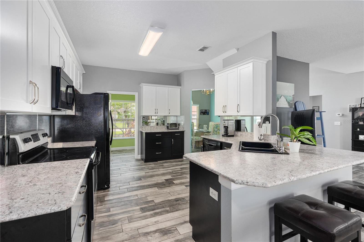
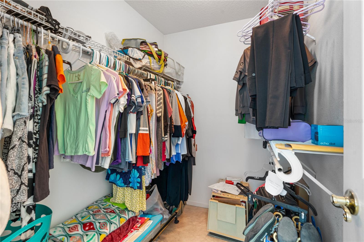
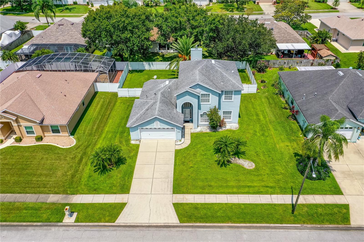
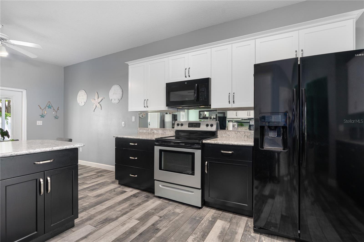
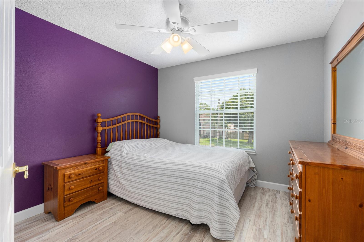
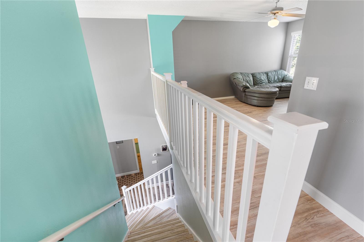
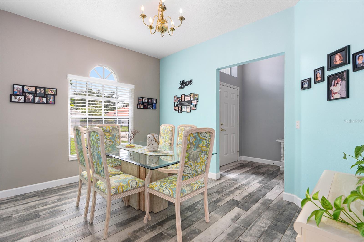
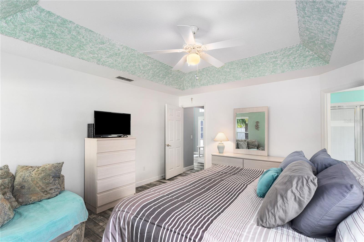
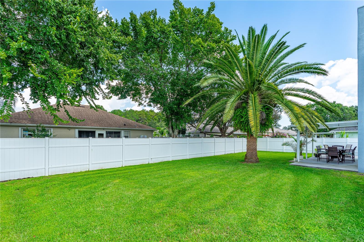
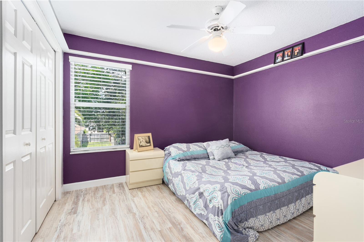
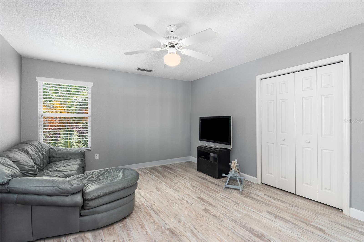
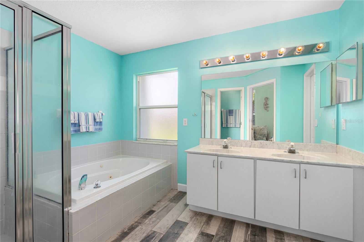
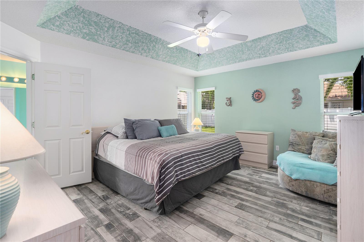
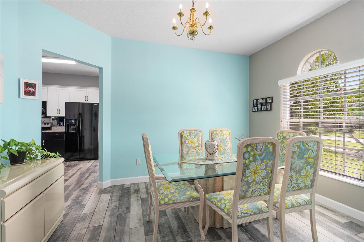
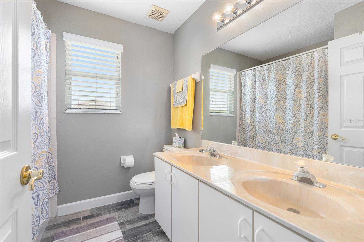
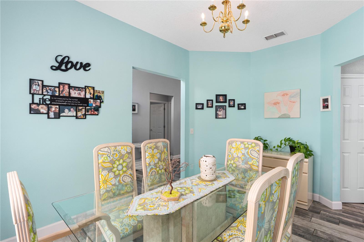
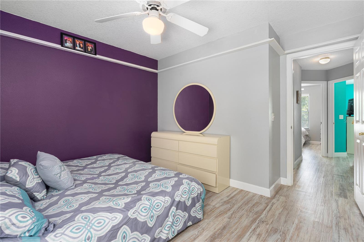
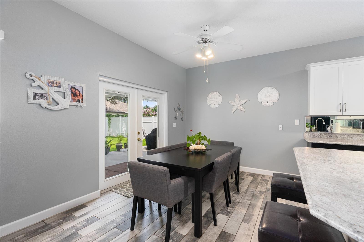
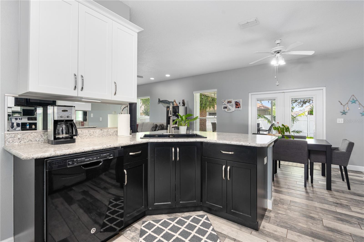
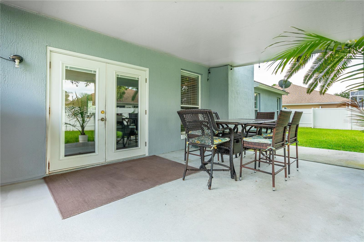
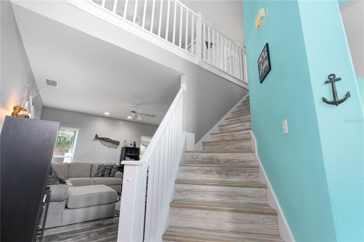
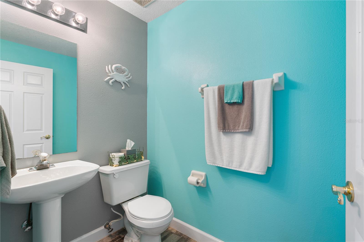
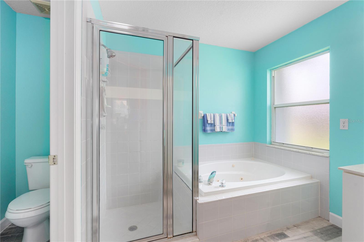
Active
1483 SURREY PARK DR
$450,000
Features:
Property Details
Remarks
Step into this beautifully remodeled two-story home, where warmth and comfort welcome you at every turn. Imagine cozy evenings gathered around the fireplace in the living room, or bright mornings in the spacious kitchen as sunlight pours into the cheerful breakfast nook. Open the double doors to your private fenced backyard and patio, the perfect spot to sip your coffee, listen to the birds, and start your day with peace. Just off the kitchen, a convenient laundry room with a sink and washer/dryer makes everyday living simple. The main floor also offers a versatile dining room (or flex space!) and 2.5 bathrooms designed for modern family life. Upstairs, three roomy bedrooms provide restful retreats, while a huge loft opens endless possibilities; an inviting space for family movie nights, a children's playroom, or even a creative home office. An additional full bathroom on the second floor makes the layout even more functional. Set in a friendly, established community, this home is Private Remarks: is close to the Pavilion for shopping and dining, excellent schools, a nearby hospital, and easy access to the interstate for smooth travels. This isn't just a house, it's a place to grow, laugh, and create memories. Once you step inside, you'll know you've found ''home.''
Financial Considerations
Price:
$450,000
HOA Fee:
495
Tax Amount:
$2087.7
Price per SqFt:
$217.18
Tax Legal Description:
LOT 30 THE VINEYARDS PHASE I MB 45 PGS 120-121 PER OR 5096 PG 2115 PER OR 6645 PG 1898 PER OR 8338 PG 0305
Exterior Features
Lot Size:
8807
Lot Features:
N/A
Waterfront:
No
Parking Spaces:
N/A
Parking:
Garage Door Opener
Roof:
Shingle
Pool:
No
Pool Features:
N/A
Interior Features
Bedrooms:
4
Bathrooms:
3
Heating:
Central, Electric
Cooling:
Central Air
Appliances:
Dishwasher, Disposal, Dryer, Electric Water Heater, Ice Maker, Microwave, Range, Refrigerator, Washer
Furnished:
No
Floor:
Carpet, Ceramic Tile, Laminate
Levels:
Two
Additional Features
Property Sub Type:
Single Family Residence
Style:
N/A
Year Built:
1996
Construction Type:
Block, Concrete, Stucco
Garage Spaces:
Yes
Covered Spaces:
N/A
Direction Faces:
Southeast
Pets Allowed:
Yes
Special Condition:
None
Additional Features:
Hurricane Shutters
Additional Features 2:
Please check with HOA Associaation
Map
- Address1483 SURREY PARK DR
Featured Properties