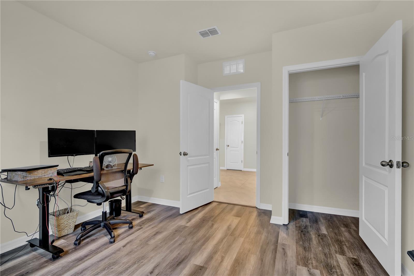
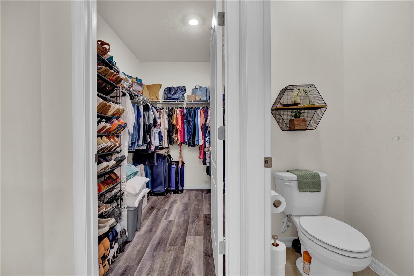
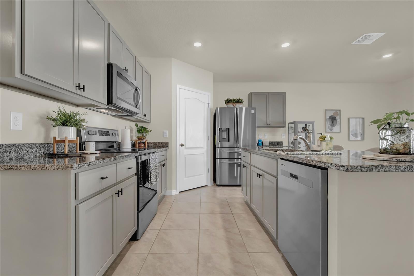
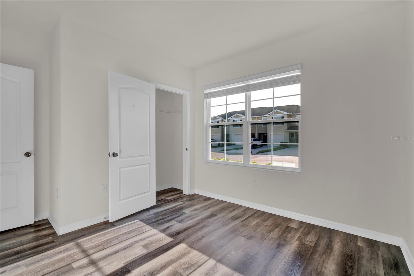
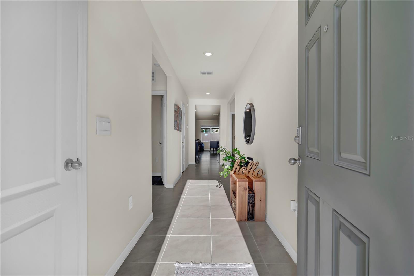
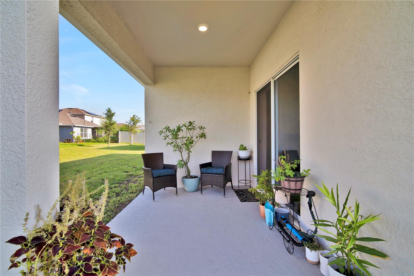
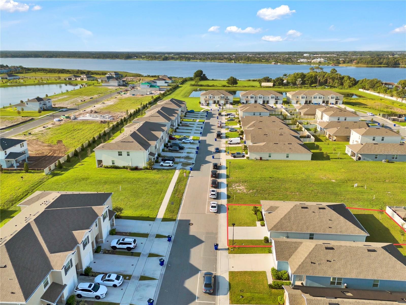
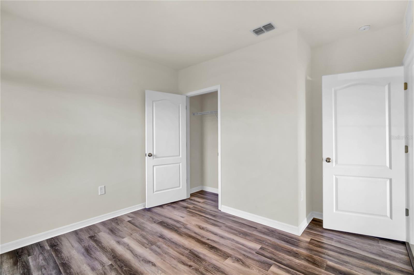
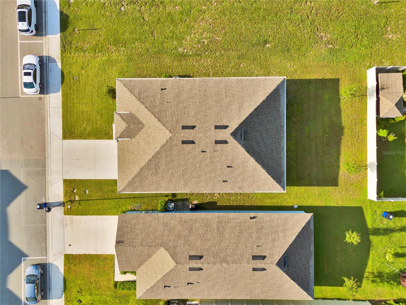
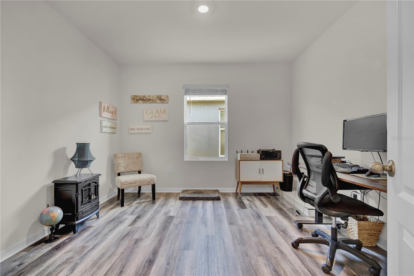
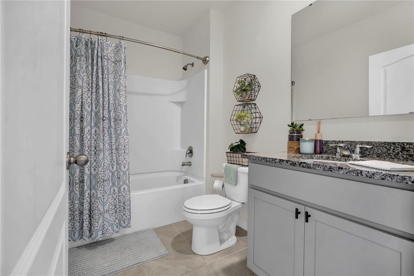
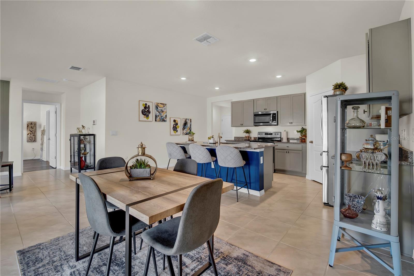
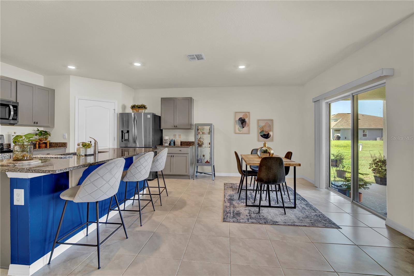
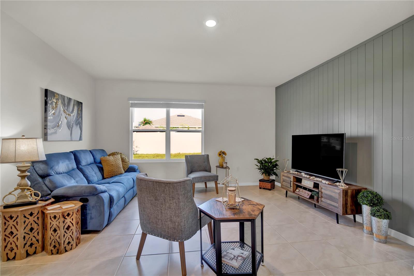
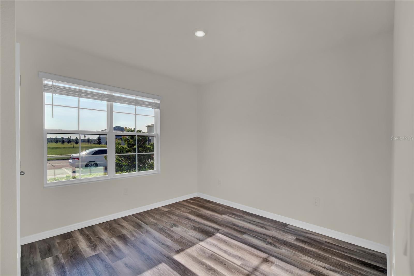
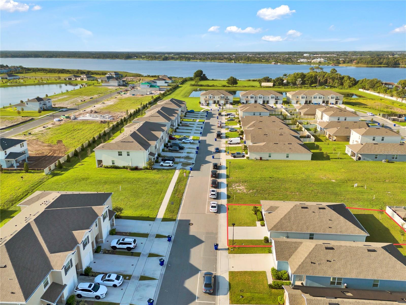
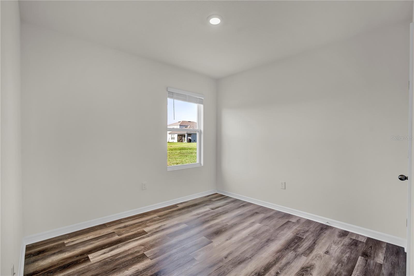
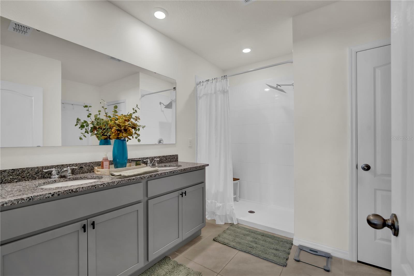
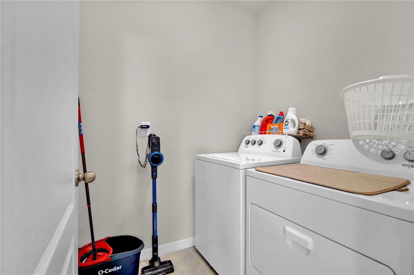
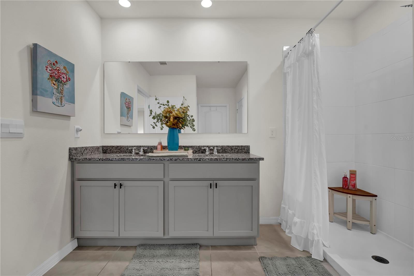
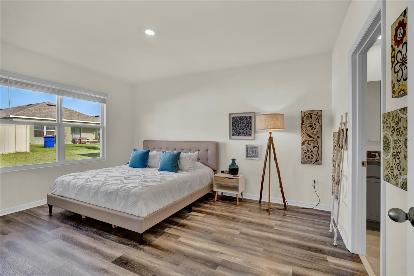
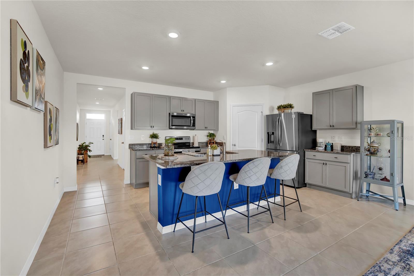
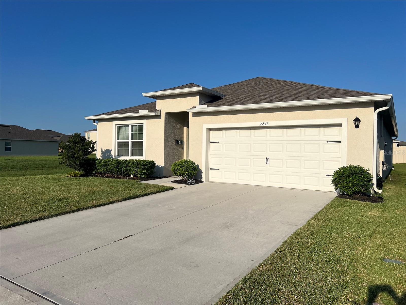
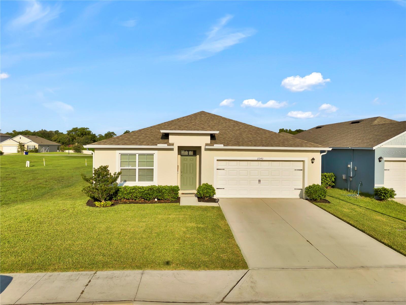
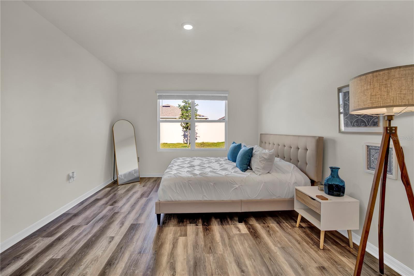
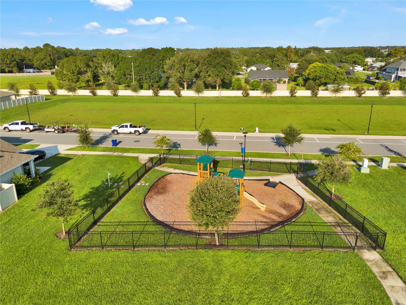
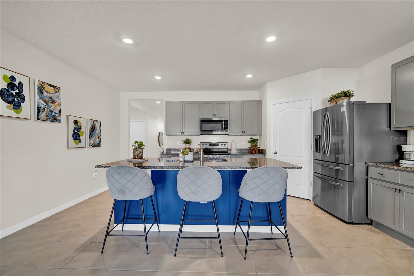
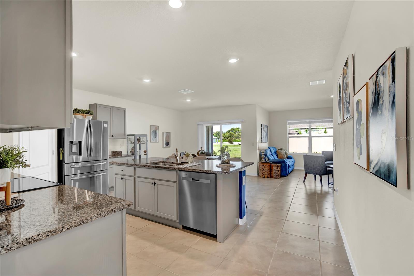
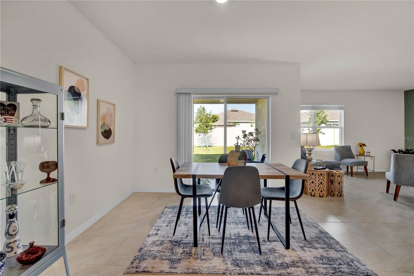
Active
2243 TAY WES DR
$379,900
Features:
Property Details
Remarks
Welcome Home! Gorgeous 4-bedroom, 2-bathroom home offers stylish, functional living on a Premium Corner Lot. Walk through the welcoming foyer into an open-concept kitchen with a large center island, stainless steel appliances, 42” cabinets, granite countertops, a spacious pantry, and dining area. The kitchen flows into an oversized living room with sliding doors to a covered lanai perfect for Florida’s indoor-outdoor lifestyle. The primary suite features a walk-in closet and a beautifully appointed bath, while two bedrooms share a stylish second bath and a fourth bedroom is ideal for guests or a home office. All bedrooms have upgraded vinyl flooring. Spacious laundry room, spacious 2-car garage, and meticulous care by the original owner. Located in one of Saint Cloud’s most sought-after neighborhoods, Thompson Grove near shopping, dining, top-rated schools, and Lake Nona’s Medical City, with easy access to US-192, Narcoossee Rd., the airport, beaches, and Disney. Schedule your private showing today!
Financial Considerations
Price:
$379,900
HOA Fee:
93.01
Tax Amount:
$1018
Price per SqFt:
$207.82
Tax Legal Description:
THOMPSON GROVE PB 31 PGS 55-60 LOT 99
Exterior Features
Lot Size:
6098
Lot Features:
Landscaped, Sidewalk, Paved
Waterfront:
No
Parking Spaces:
N/A
Parking:
Driveway, Garage Door Opener
Roof:
Shingle
Pool:
No
Pool Features:
N/A
Interior Features
Bedrooms:
4
Bathrooms:
2
Heating:
Central, Electric
Cooling:
Central Air
Appliances:
Cooktop, Dishwasher, Dryer, Microwave, Range, Refrigerator, Washer
Furnished:
Yes
Floor:
Tile, Vinyl
Levels:
One
Additional Features
Property Sub Type:
Single Family Residence
Style:
N/A
Year Built:
2022
Construction Type:
Block, Stucco
Garage Spaces:
Yes
Covered Spaces:
N/A
Direction Faces:
East
Pets Allowed:
Yes
Special Condition:
None
Additional Features:
Sidewalk, Sliding Doors, Sprinkler Metered
Additional Features 2:
Please verify with the HOA office
Map
- Address2243 TAY WES DR
Featured Properties