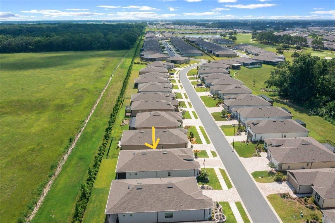
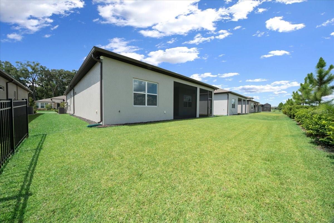
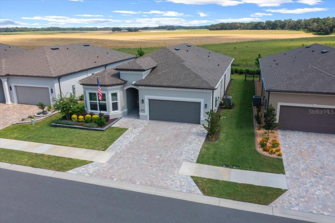
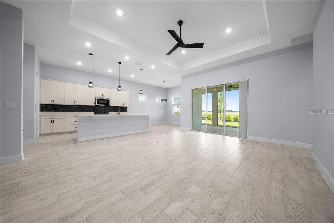
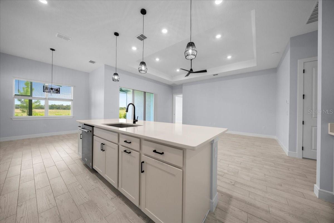
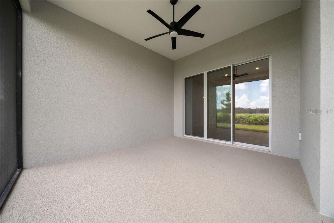
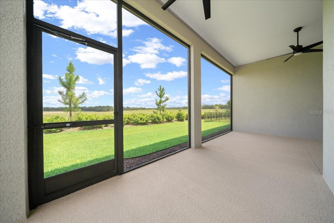
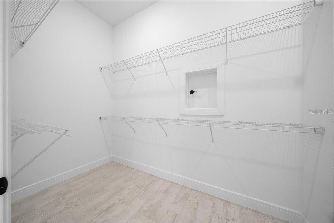
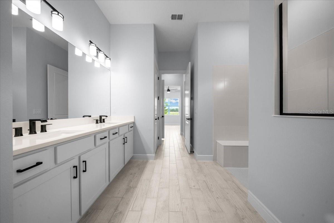
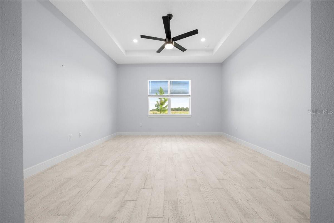
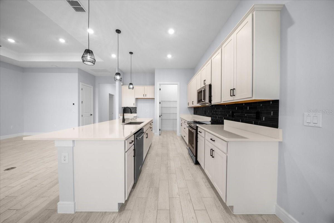
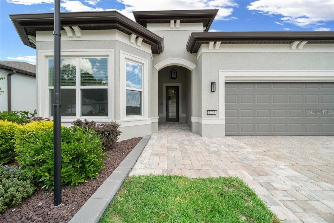
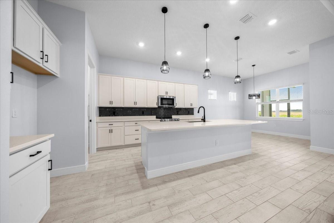
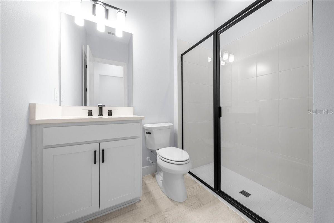
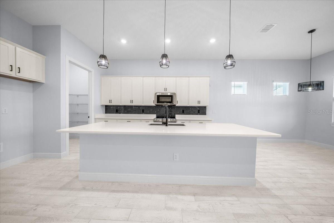
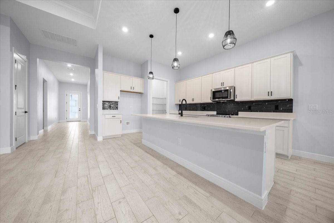
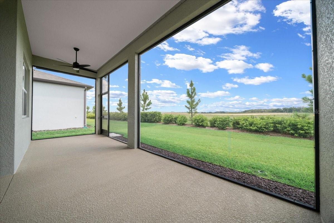
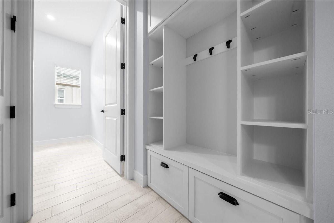
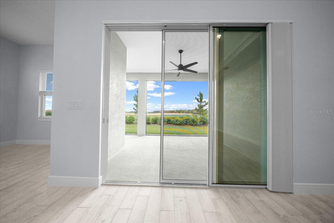
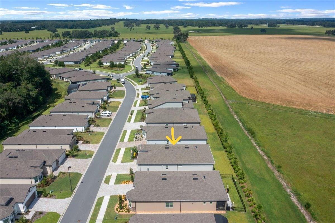
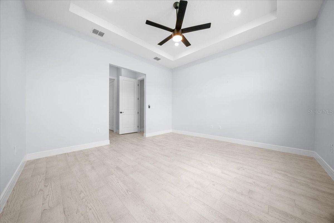
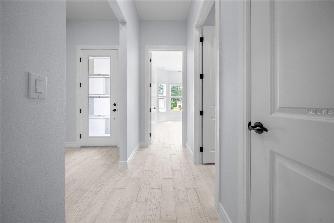
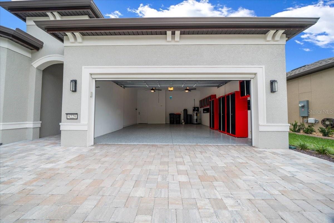
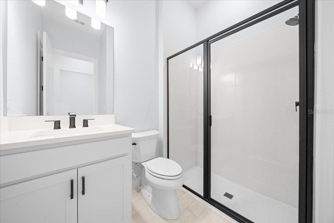
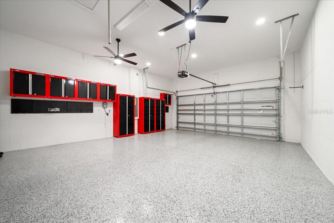
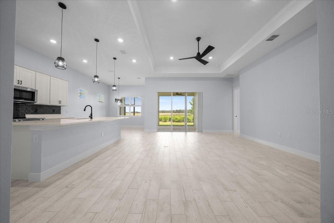
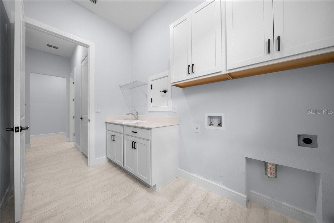
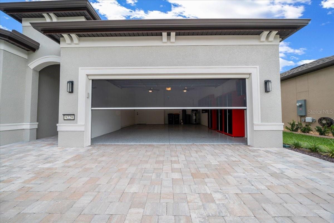
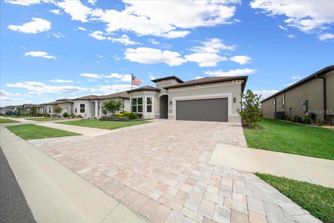
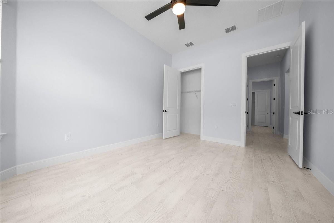
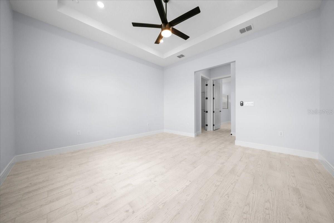
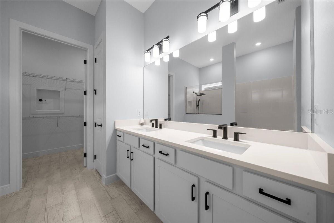
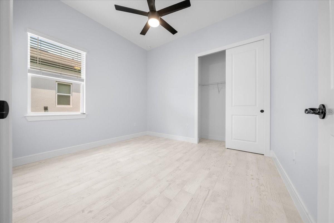
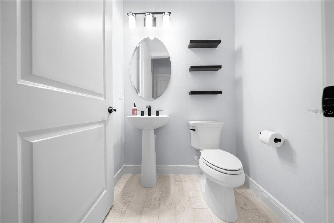
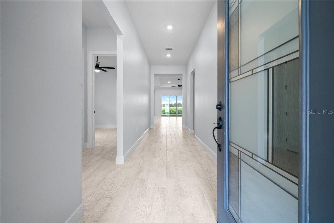
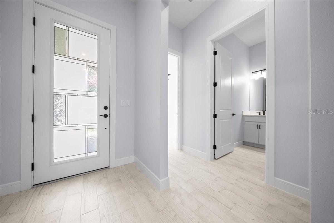
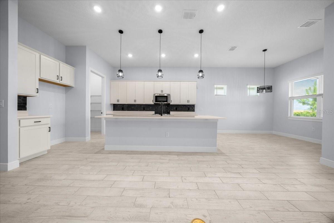
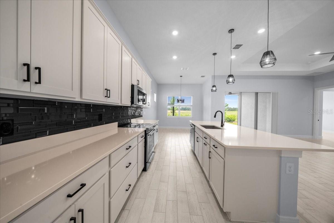
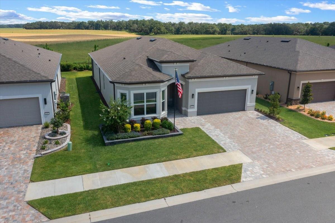
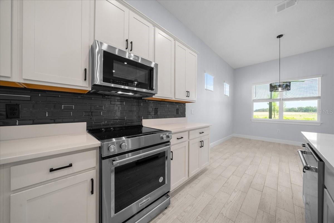
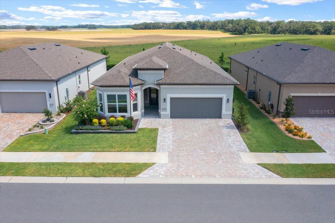
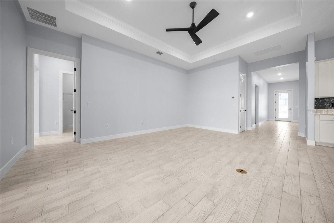
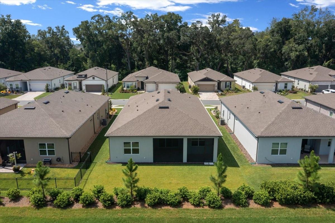
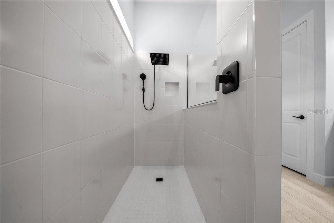
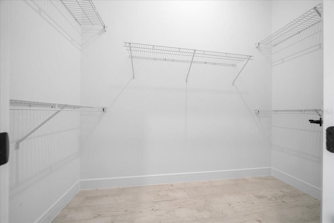
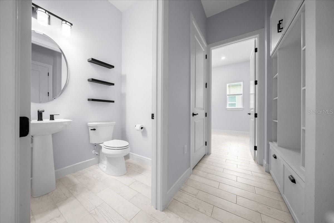
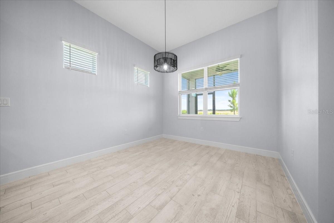
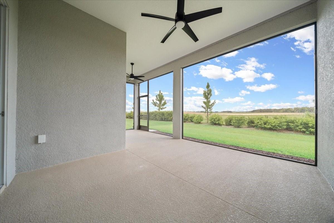
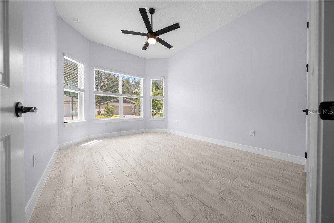
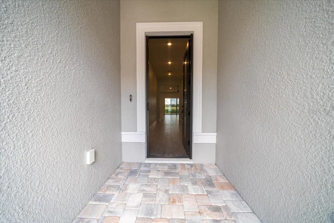
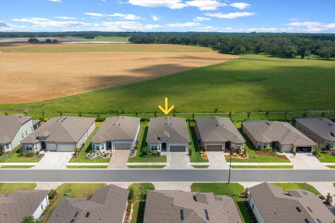
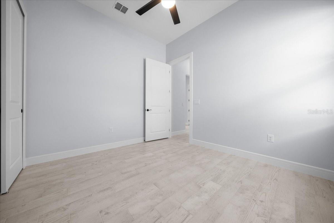
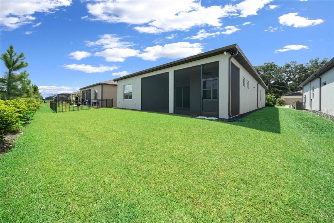
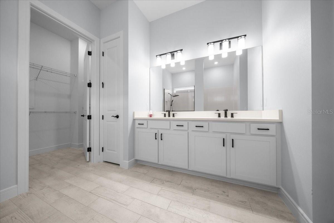
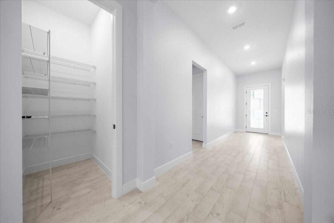
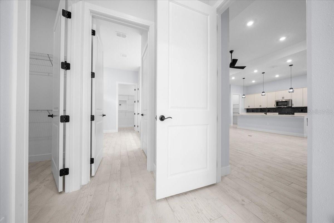
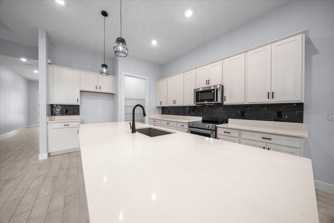
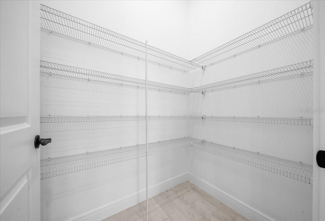
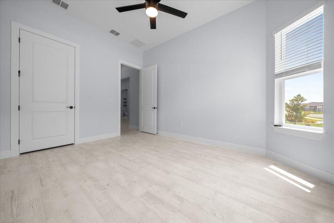
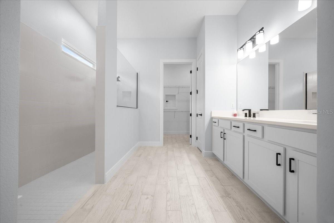
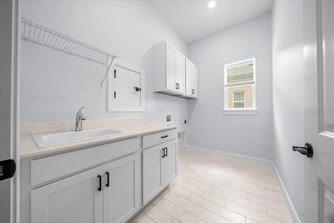
Active
9229 SW 52ND PLACE RD
$479,900
Features:
Property Details
Remarks
Stunning Prestige Model in Stone Creek by Del Webb. This better than new; 3-bed, 2.5-bath home offers breathtaking views of nearby farms and has over $30K in non-builder custom upgrades. Highlights include custom tile floors, 8-ft doors, high ceilings, and an extended 2-car garage. The kitchen features quartz countertops, upgraded cabinets, stainless steel Kitchenaid appliances, a large island, and a walk-in pantry. Enjoy open-concept living with a tray-ceiling great room and dining area that opens up to a screened-in, extra large lanai with serene, peaceful pasture views which is perfect for relaxing or entertaining. The luxurious primary suite includes two walk-in closets (one with a laundry chute), a zero-entry shower, and dual vanities. The 2nd and 3rd. bedrooms offer versatility to use as guest beds, home office or craft room. Additional perks include: upgraded bathrooms, laundry room with sink and cabinetry, drop zone, a motorized screened-in garage with epoxy floors, pull down attic ladder for extra storage and custom wall cabinets. Exterior upgrades include "Gator" Trimlighting, widened paver driveway, hardscaping, landscaping, water softener. HOA includes; high-speed internet, tv package and trash.
Financial Considerations
Price:
$479,900
HOA Fee:
302.25
Tax Amount:
$517.2
Price per SqFt:
$227.44
Tax Legal Description:
SEC 02 TWP 16 RGE 20 PLAT BOOK 016 PAGE 003 STONE CREEK BY DEL WEBB SARATOGA PHASE 2 & 3 LOT 80
Exterior Features
Lot Size:
6098
Lot Features:
Landscaped
Waterfront:
No
Parking Spaces:
N/A
Parking:
Garage Door Opener
Roof:
Shingle
Pool:
No
Pool Features:
N/A
Interior Features
Bedrooms:
3
Bathrooms:
3
Heating:
Central, Heat Pump
Cooling:
Central Air
Appliances:
Dishwasher, Disposal, Electric Water Heater, Microwave, Range, Water Softener
Furnished:
Yes
Floor:
Ceramic Tile
Levels:
One
Additional Features
Property Sub Type:
Single Family Residence
Style:
N/A
Year Built:
2024
Construction Type:
Block, Stucco
Garage Spaces:
Yes
Covered Spaces:
N/A
Direction Faces:
South
Pets Allowed:
Yes
Special Condition:
None
Additional Features:
Rain Gutters, Sliding Doors
Additional Features 2:
REFER TO HOA
Map
- Address9229 SW 52ND PLACE RD
Featured Properties