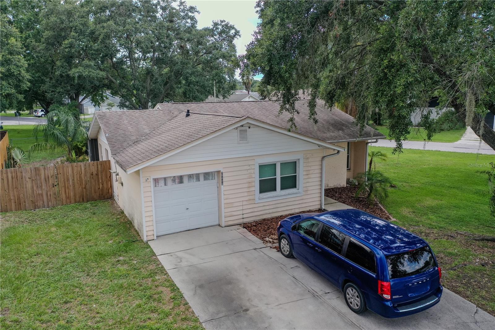
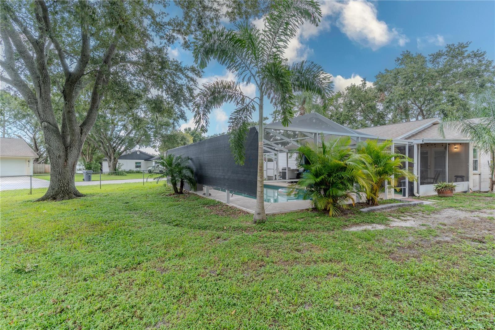
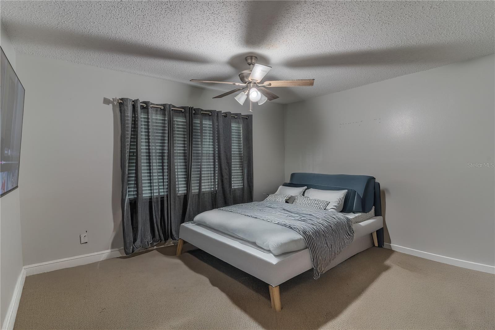
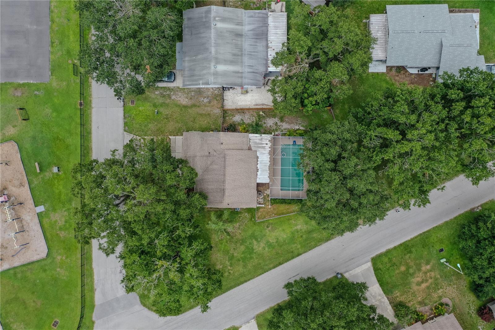
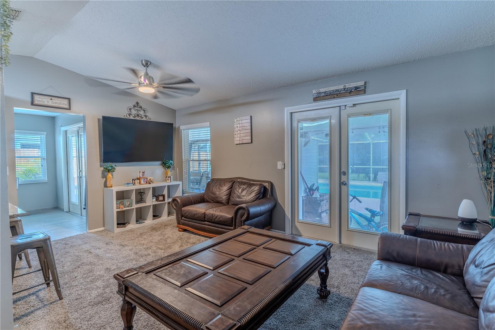
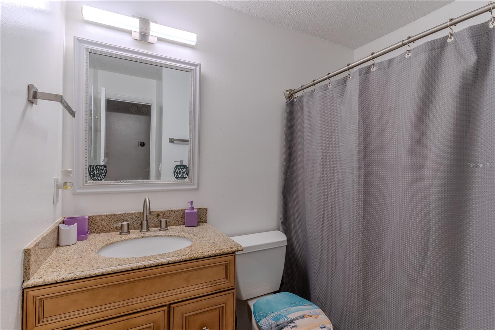
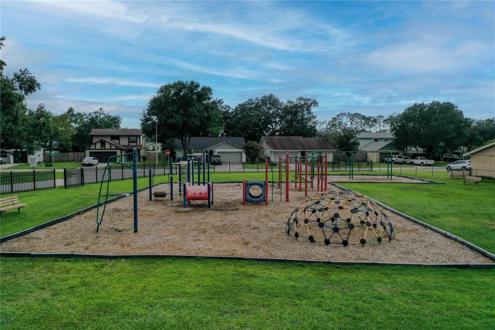
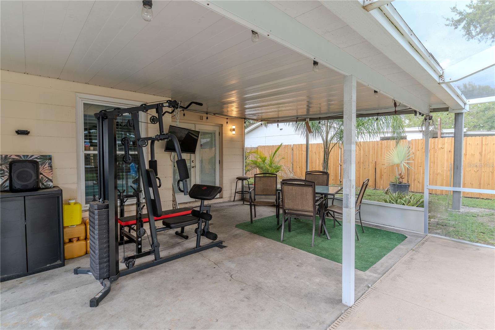
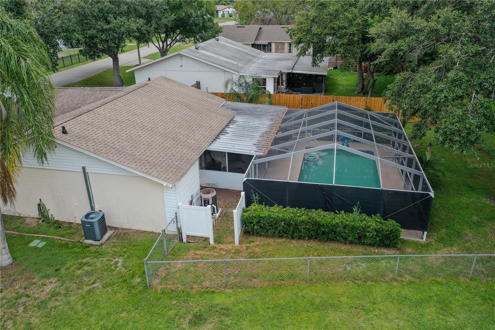
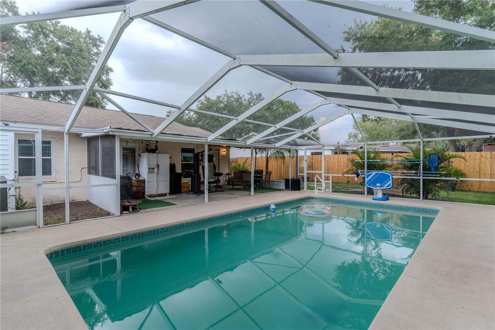
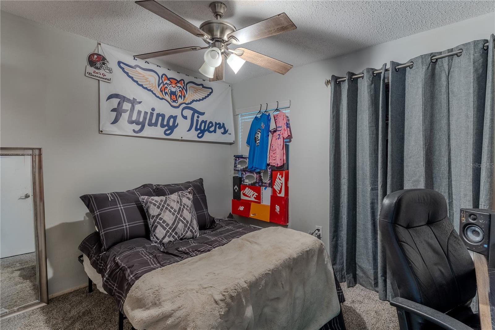
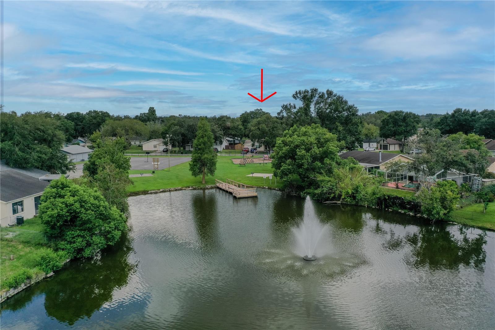
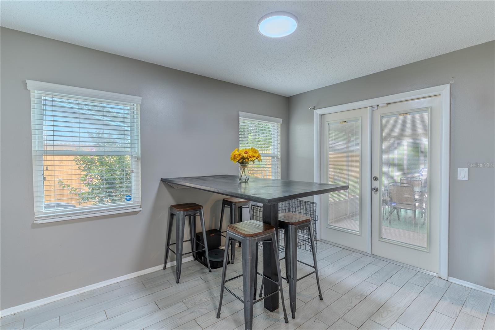
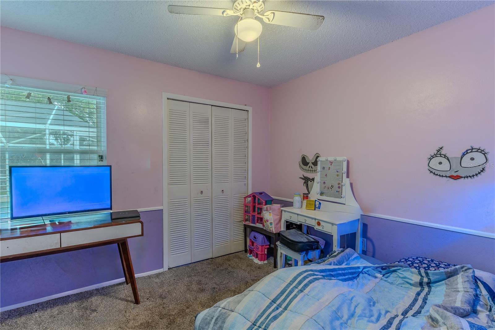
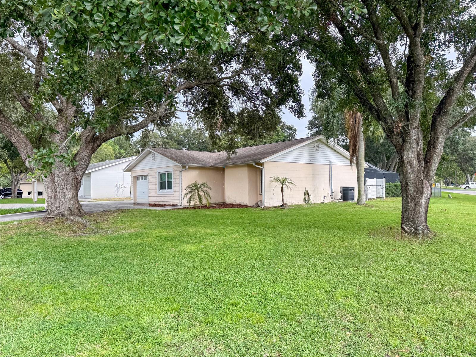
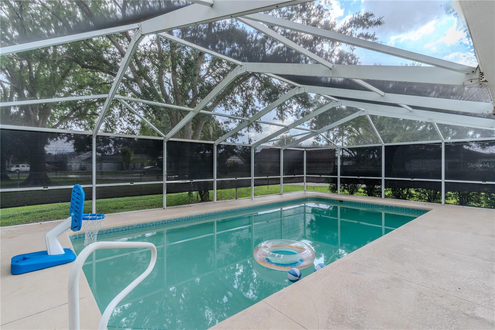
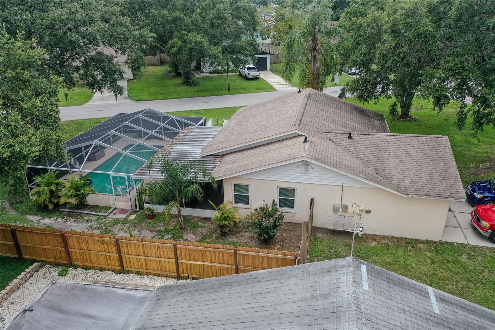
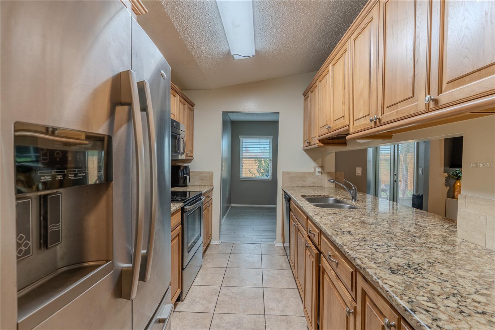
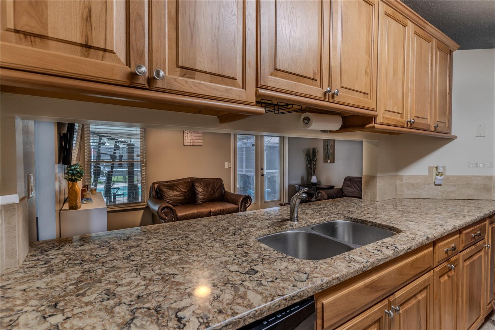
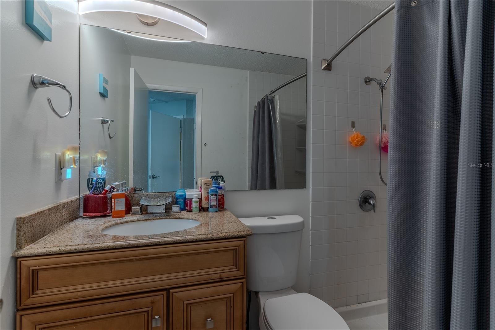
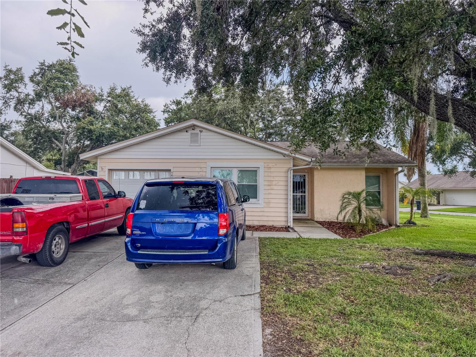
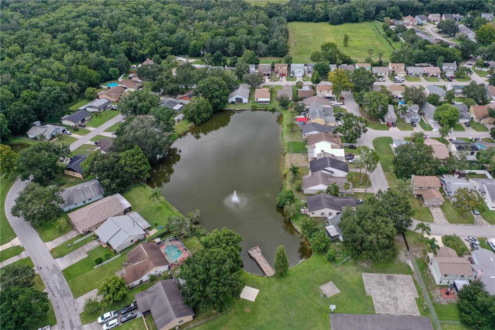
Active
1440 PERIWINKLE CT
$319,990
Features:
Property Details
Remarks
Welcome to this inviting three-bedroom, two-bathroom home on a large corner lot! Designed with a split bedroom layout, this open-concept residence is ideal for families or anyone seeking a bit of extra space. As you step inside, you’ll find a welcoming entryway with tile flooring that leads into the spacious living and dining areas, both featuring cozy carpeting. The kitchen is conveniently positioned for easy access, featuring granite countertops and stainless steel appliances making meal prep and family gatherings a breeze. Step outside to enjoy your very own screened-in pool, perfect for warm afternoons and weekend hangouts. The large corner lot offers a fenced yard, ideal for kids and pets to play freely. Safety and peace of mind come standard with a camera security system, allowing you to relax knowing your home is well-protected. Location is everything! You’ll love being directly across from the community park, which features a playground for the little ones and a peaceful shared pond, where you can enjoy catch-and-release fishing at your leisure. This home is a fantastic opportunity to settle in a friendly neighborhood with plenty of outdoor activities right at your doorstep. Don’t miss out—reach out today to schedule a visit and see the potential this property has to offer!
Financial Considerations
Price:
$319,990
HOA Fee:
200
Tax Amount:
$3805.19
Price per SqFt:
$264.45
Tax Legal Description:
WILDWOOD ONE PB 79 PGS 13 & 14 LOT 88
Exterior Features
Lot Size:
9583
Lot Features:
Corner Lot, In County, Landscaped, Level, Paved
Waterfront:
No
Parking Spaces:
N/A
Parking:
Driveway, Garage Door Opener
Roof:
Shingle
Pool:
Yes
Pool Features:
Heated, In Ground, Screen Enclosure
Interior Features
Bedrooms:
3
Bathrooms:
2
Heating:
Central, Electric
Cooling:
Central Air
Appliances:
Dishwasher, Dryer, Microwave, Range, Refrigerator, Washer
Furnished:
Yes
Floor:
Carpet, Laminate, Tile
Levels:
One
Additional Features
Property Sub Type:
Single Family Residence
Style:
N/A
Year Built:
1987
Construction Type:
Block
Garage Spaces:
Yes
Covered Spaces:
N/A
Direction Faces:
South
Pets Allowed:
Yes
Special Condition:
None
Additional Features:
French Doors, Lighting, Rain Gutters
Additional Features 2:
All info is deemed reliable but should be verified with the HOA and or the county by the buyer and their agent.
Map
- Address1440 PERIWINKLE CT
Featured Properties