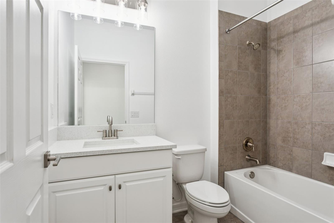
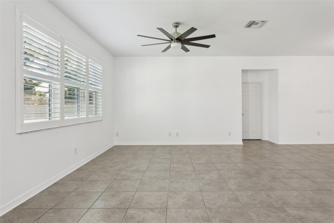
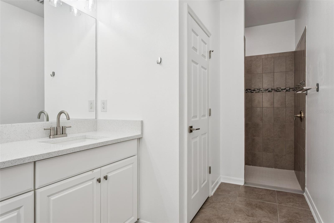
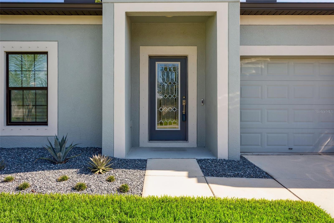
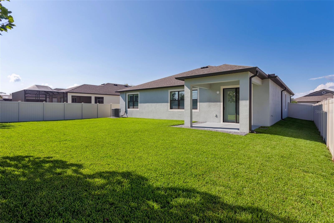
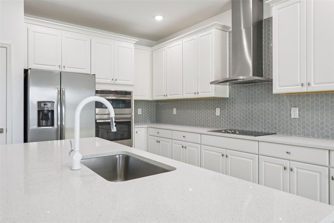
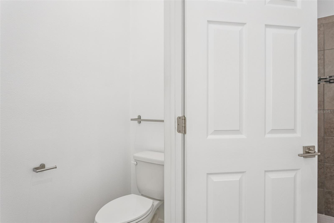
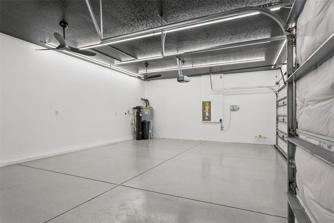
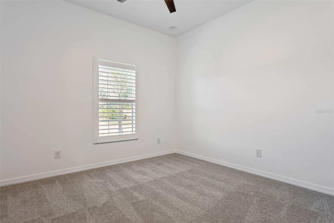
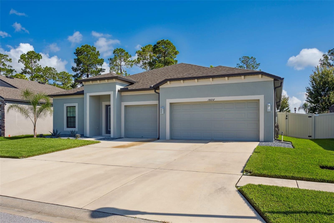
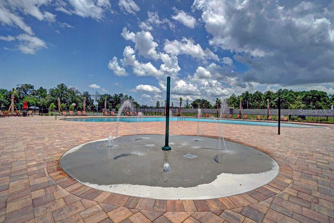
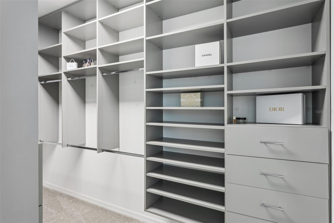
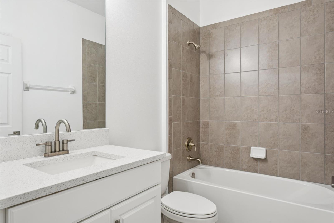
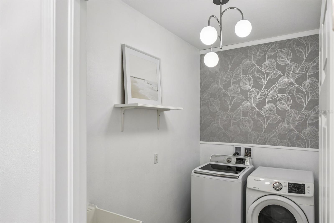
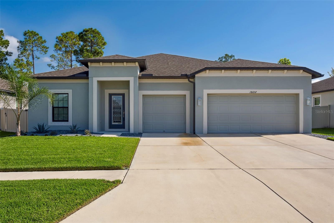
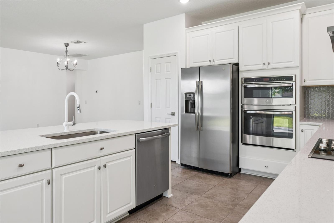
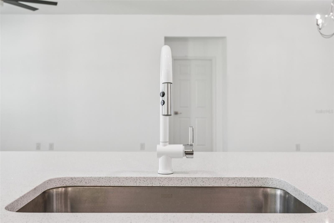
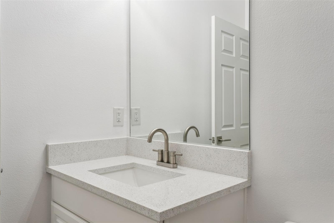
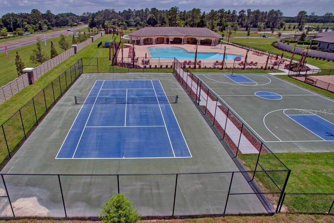
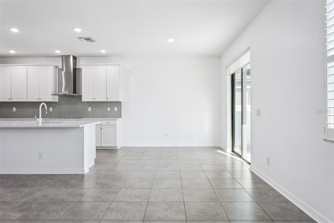
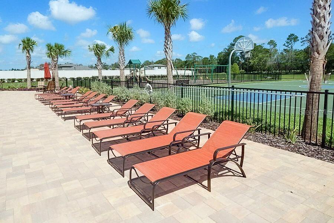
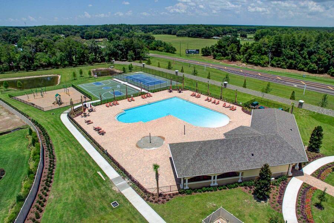
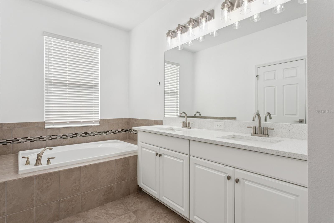
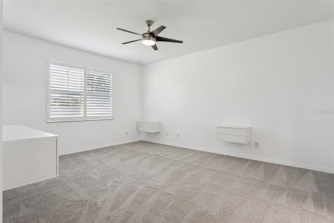
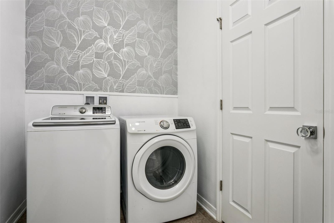
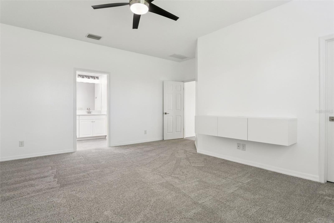
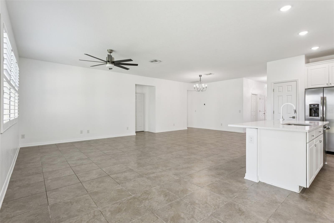
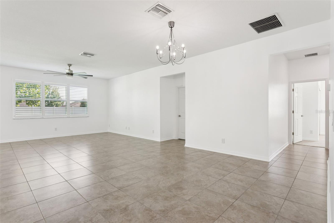
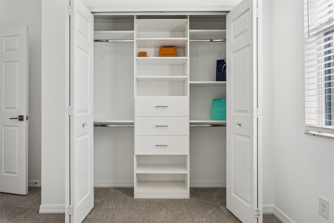
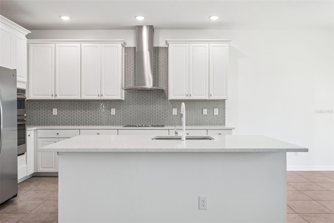
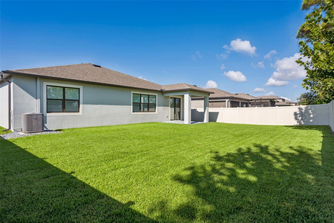
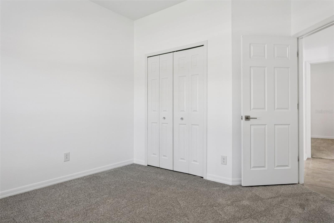
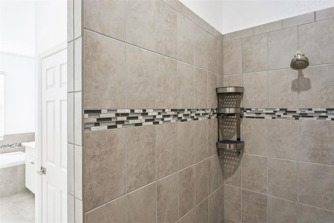
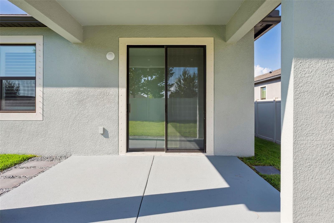
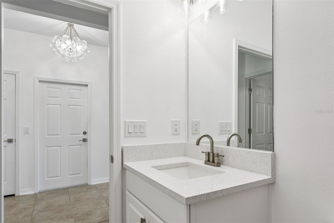
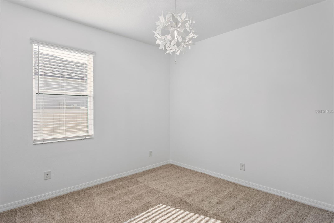
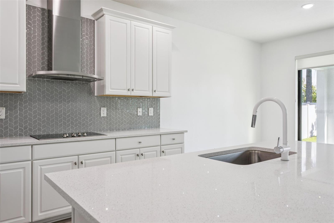
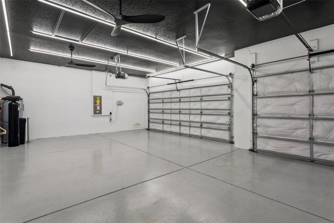
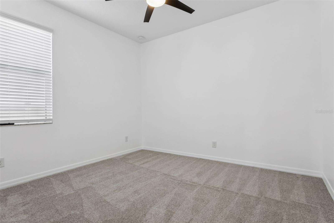
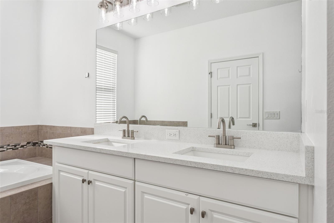
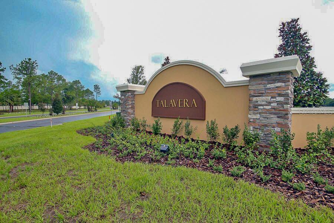
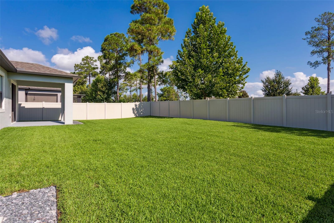
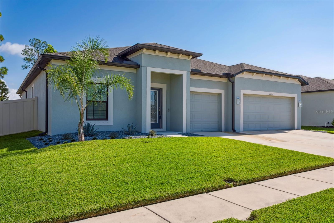
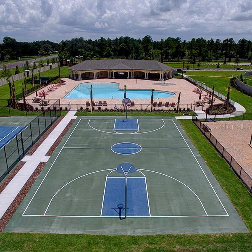
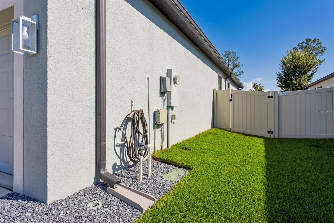
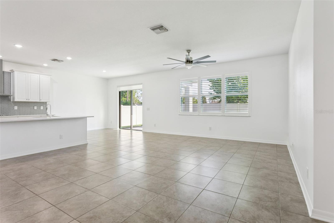
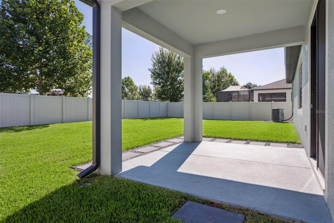
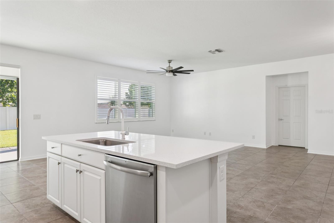
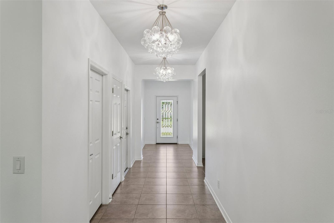
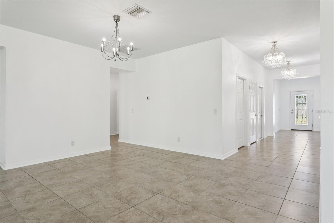
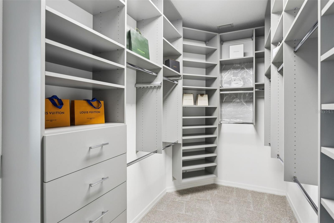
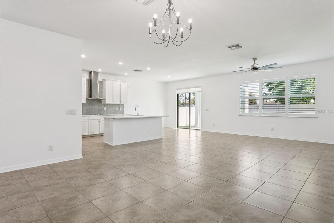
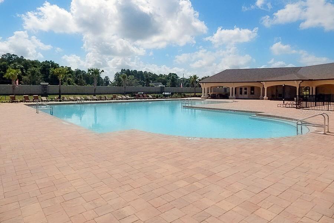
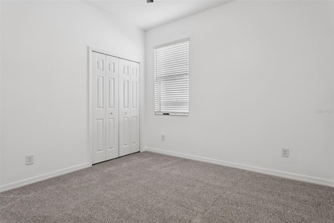
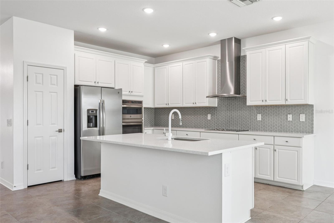
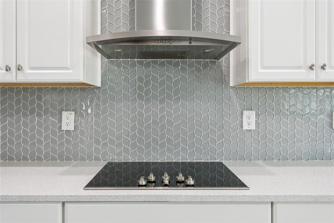
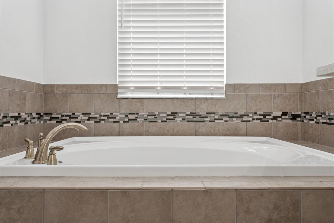
Active
18657 OBREGAN DR
$459,000
Features:
Property Details
Remarks
The best of the best, like new, immaculate from top to bottom this 4 bedroom x 3 bathroom x 3 car garage offers the perfect home for a buyer with higher expectations. Property is totally fenced with a large backyard, big enough to built your dream pool, outdoor kitchen and playground. A minimalistic and low maintenance landscaping welcoming you into the house. As you enter the home you will find the first two bedrooms that share one spacious bathroom on the left. To the right are the doors that lead to the 3-car garage, a large storage closet and the sophisticated laundry room. The garage features an epoxy floor, upgraded LED lighting, modern ceiling fans, garage door insulation and a whole water and softener purification system. Moving forward to the entry hall the house opens to the great room which shares space with the newly upgraded gourmet kitchen. The gourmet kitchen features stainless steel appliances, new sparkling white quartz countertops, large single bay sink, new faucet, new modern glass backsplash, and built in custom shelving in the pantry. All the bathrooms have new quartz counter tops, sinks and faucets. The kitchen connects to the family room and the dining room that features plantation shutters. The sliding doors have automated blinds and take you to the large fenced backyard with a covered patio (which would be perfect for the pool!). Opposite to the kitchen is the primary suite with plantation shutters, a fully upgraded walk-in closet that has custom built in shelving and spa style bathroom. The 3rd spare bedroom and bathroom are next to the primary suite and also include custom closet shelving. All light features inside and out in this home have been upgraded and are modern LED, many including dimmers. Great location just in the path of upcoming growth, close to Land O'Lakes Blvd and SR-52.
Financial Considerations
Price:
$459,000
HOA Fee:
57
Tax Amount:
$6413
Price per SqFt:
$198.44
Tax Legal Description:
Talavera Phase 1E PB 78 PG 001 Block 9 Lot 5
Exterior Features
Lot Size:
7856
Lot Features:
City Limits, Landscaped, Sidewalk, Paved
Waterfront:
No
Parking Spaces:
N/A
Parking:
Driveway, Garage Door Opener
Roof:
Shingle
Pool:
No
Pool Features:
N/A
Interior Features
Bedrooms:
4
Bathrooms:
3
Heating:
Central, Electric
Cooling:
Central Air
Appliances:
Built-In Oven, Cooktop, Dishwasher, Disposal, Dryer, Electric Water Heater, Microwave, Range Hood, Refrigerator, Washer, Water Softener
Furnished:
Yes
Floor:
Carpet, Tile
Levels:
One
Additional Features
Property Sub Type:
Single Family Residence
Style:
N/A
Year Built:
2019
Construction Type:
Block, Stucco
Garage Spaces:
Yes
Covered Spaces:
N/A
Direction Faces:
South
Pets Allowed:
Yes
Special Condition:
None
Additional Features:
Hurricane Shutters, Lighting, Rain Gutters, Sidewalk, Sliding Doors
Additional Features 2:
Buyer/buyers agent to verify lease restrictions with HOA
Map
- Address18657 OBREGAN DR
Featured Properties