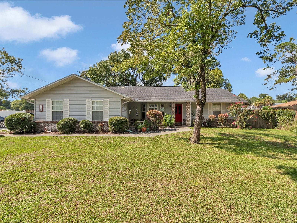
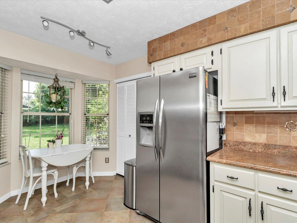
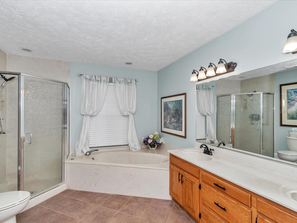
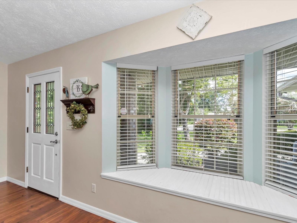
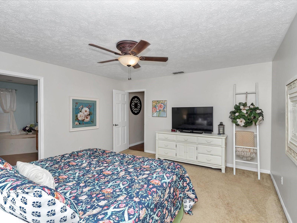
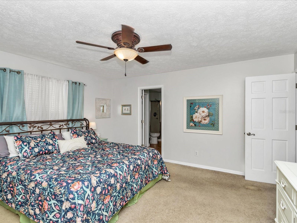
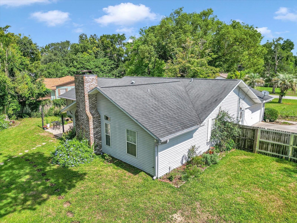
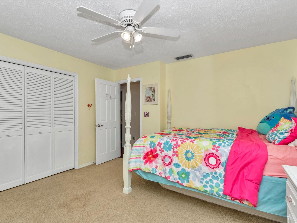
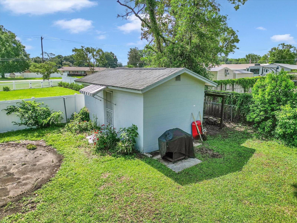
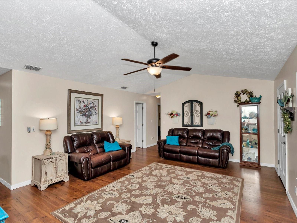
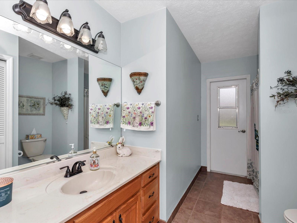
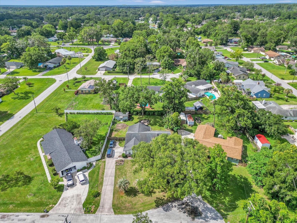
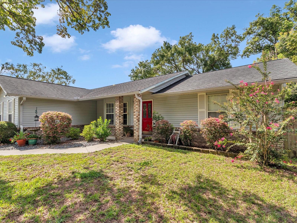
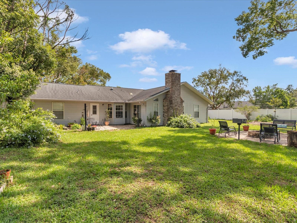
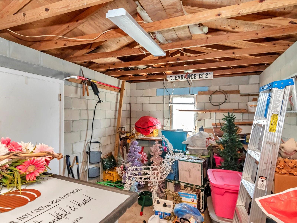
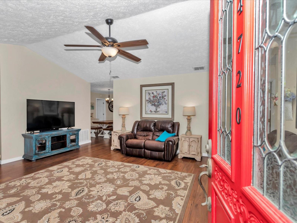
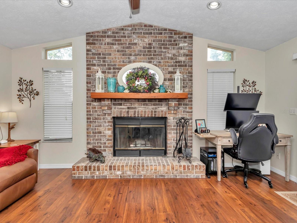
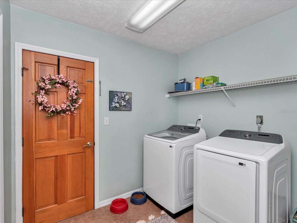
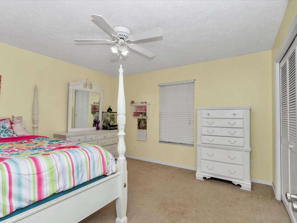
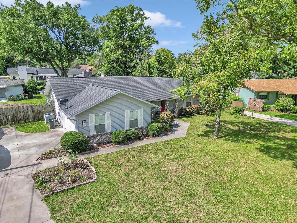
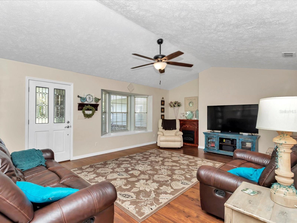
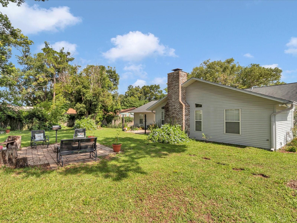
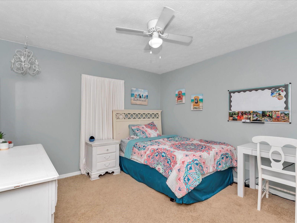
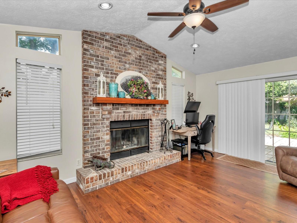
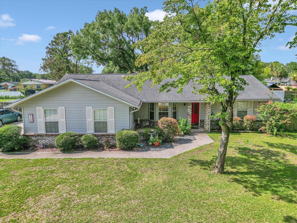
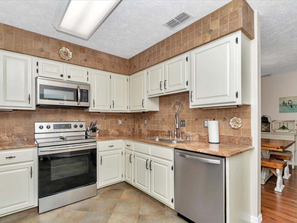
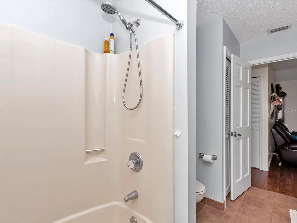
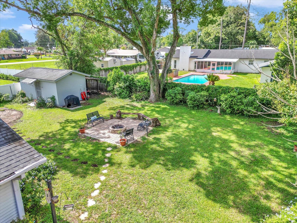
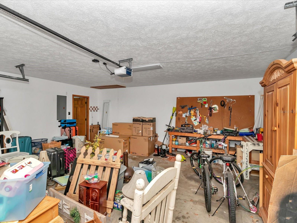
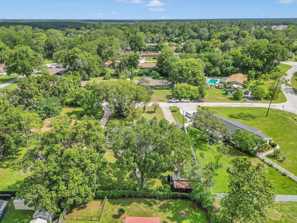
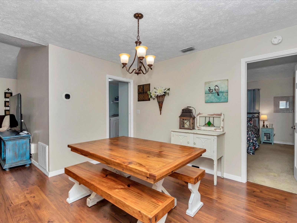
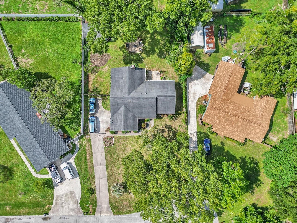
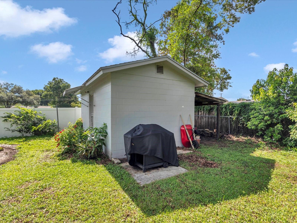
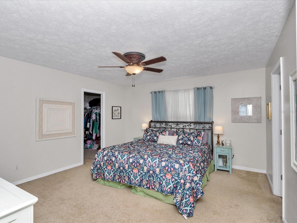
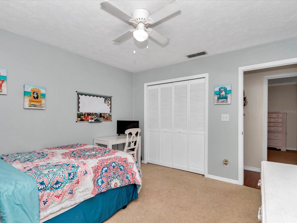
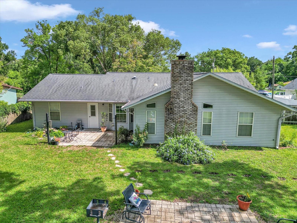
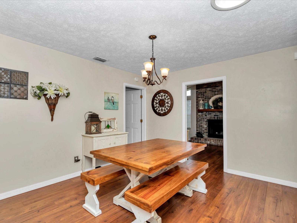
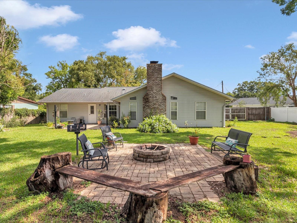
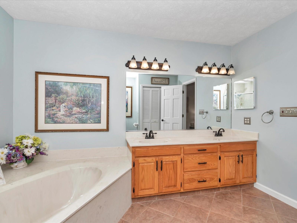
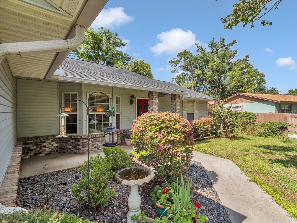
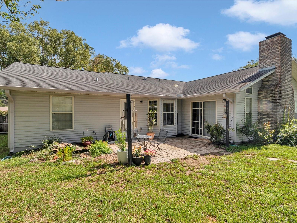
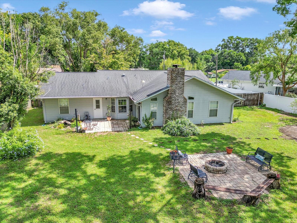
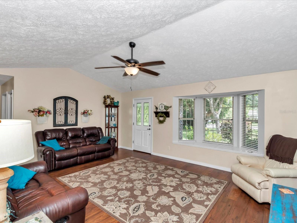
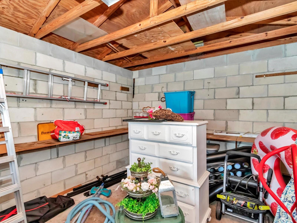
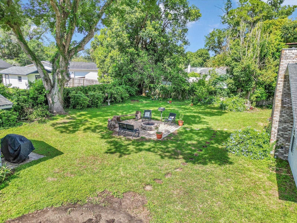
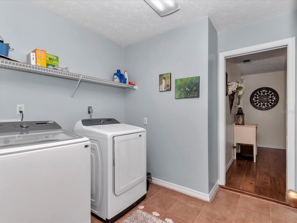
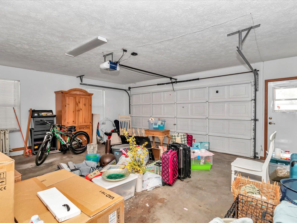
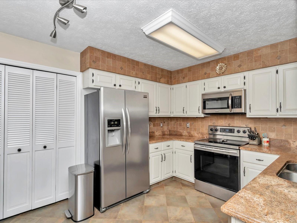
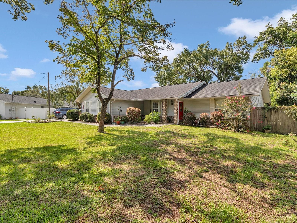
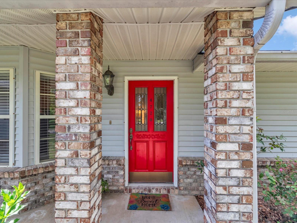
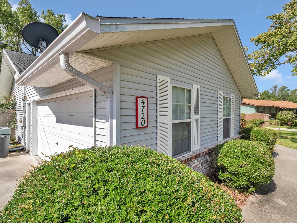
Active
4720 NE 9TH ST
$304,900
Features:
Property Details
Remarks
This meticulously maintained 3-bedroom, 2-bath home offers 1,830 square feet of upgraded and thoughtfully designed living space and sits on a beautifully landscaped .38-acre lot in one of Ocala’s most established neighborhoods. With its clean lines, tasteful upgrades, and peaceful surroundings, this property is the perfect blend of comfort and quality. The heart of the home is a well-appointed kitchen featuring granite countertops, ample cabinet space, and a seamless connection to both the dining and living areas—ideal for everyday living and effortless entertaining. A spacious primary suite offers a quiet retreat, complete with a private en suite bath and generous closet space. The additional bedrooms and den are comfortably sized and flexible enough to accommodate guests, a home office, or family needs. Throughout the home, large windows invite in natural light, enhancing the sense of space and warmth. Outside, the manicured lawn and mature landscaping create an inviting outdoor setting. A concrete block shed with full electrical service adds valuable utility—perfect for a small workshop or storage. Located in a quiet, well-kept community with convenient access to local schools, shopping, and amenities, this property offers both privacy and proximity. It’s a fantastic opportunity to own a home that’s been cared for with intention and designed for lasting comfort. Located in the heart of Central Florida you're also never too far from natural springs, hiking and biking trails, amusement parks, and the gorgeous beaches along the coast. Schedule a personal showing with your trusted local real estate consultant today!
Financial Considerations
Price:
$304,900
HOA Fee:
N/A
Tax Amount:
$1396
Price per SqFt:
$166.61
Tax Legal Description:
SEC 12 TWP 15 RGE 22 PLAT BOOK H PAGE 029 PINE RIDGE ESTATES BLK B LOT 67
Exterior Features
Lot Size:
16553
Lot Features:
N/A
Waterfront:
No
Parking Spaces:
N/A
Parking:
N/A
Roof:
Shingle
Pool:
No
Pool Features:
N/A
Interior Features
Bedrooms:
3
Bathrooms:
2
Heating:
Electric
Cooling:
Central Air
Appliances:
Dishwasher, Dryer, Electric Water Heater, Microwave, Range, Refrigerator, Washer
Furnished:
No
Floor:
Carpet, Laminate, Tile
Levels:
One
Additional Features
Property Sub Type:
Single Family Residence
Style:
N/A
Year Built:
1988
Construction Type:
Vinyl Siding
Garage Spaces:
Yes
Covered Spaces:
N/A
Direction Faces:
North
Pets Allowed:
No
Special Condition:
None
Additional Features:
Other, Private Mailbox, Sliding Doors, Storage
Additional Features 2:
N/A
Map
- Address4720 NE 9TH ST
Featured Properties