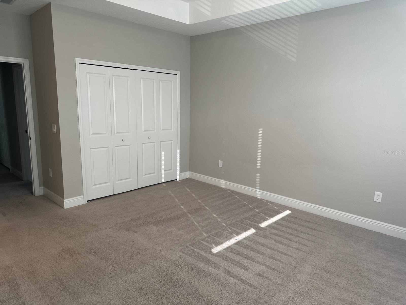
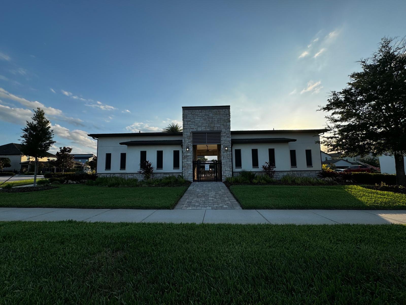
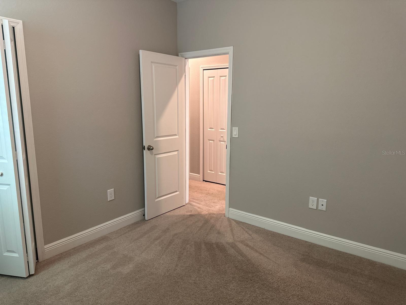
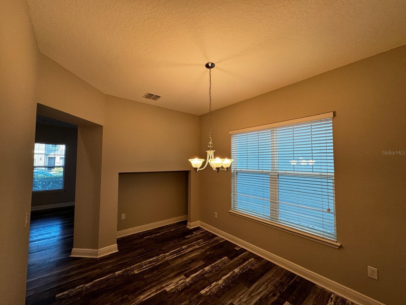
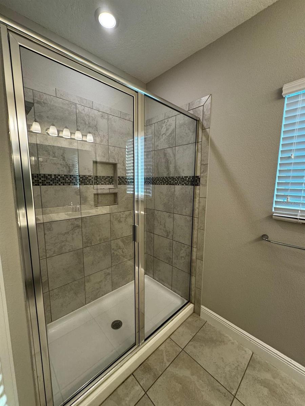
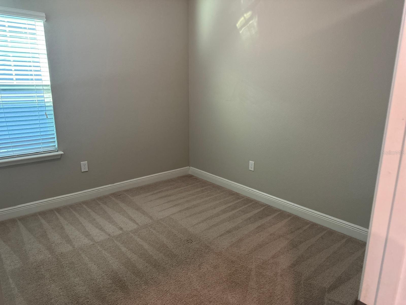
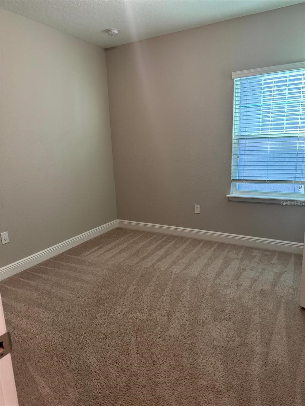
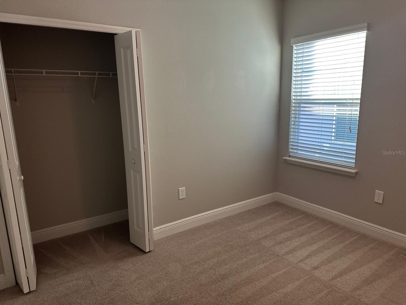
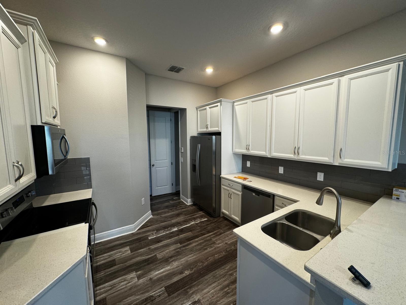
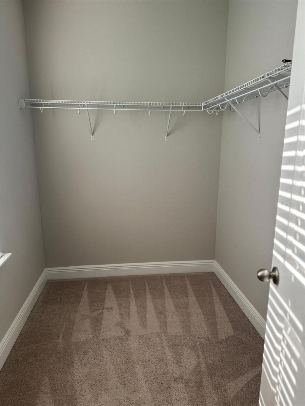
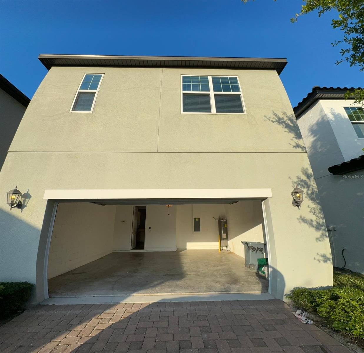
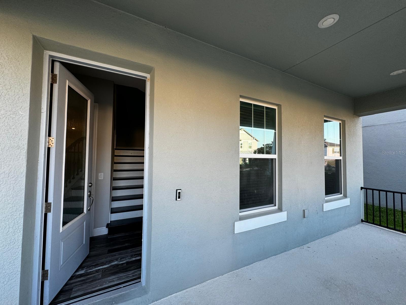
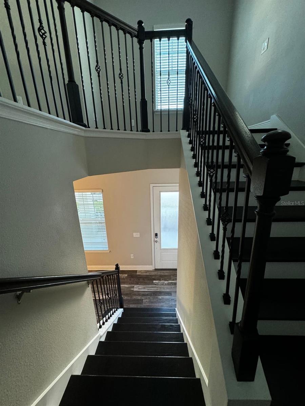
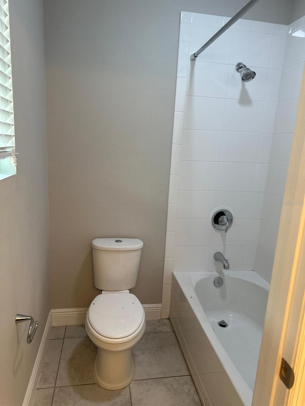
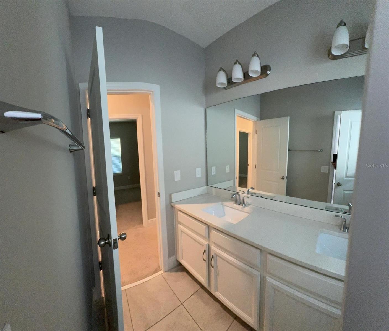
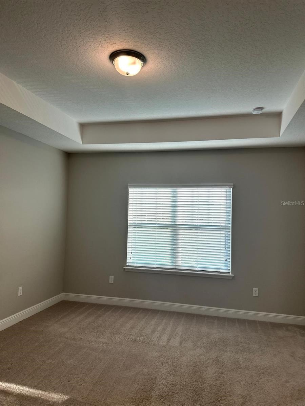
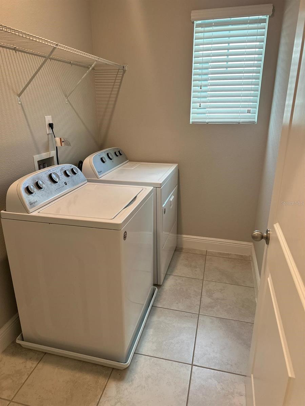
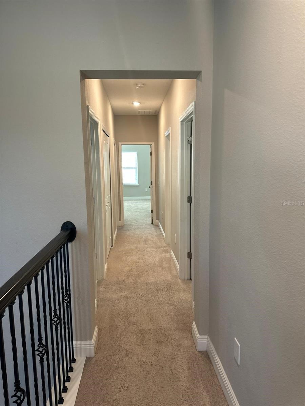
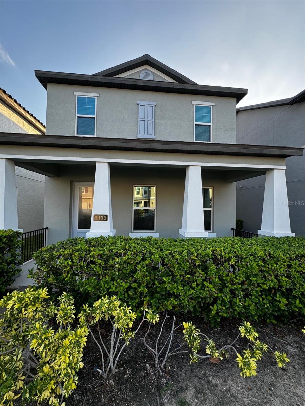
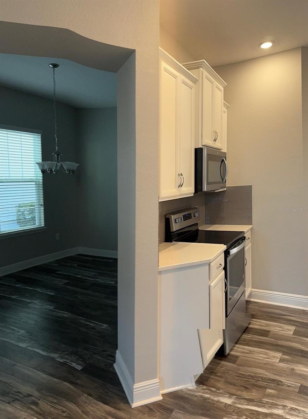
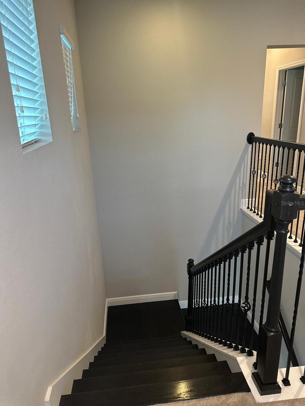
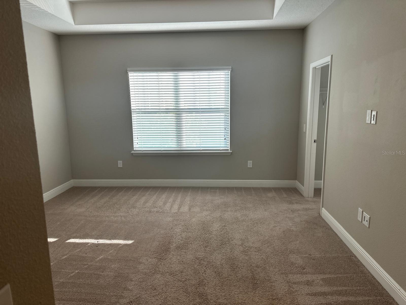
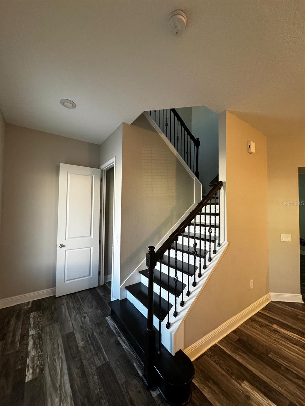
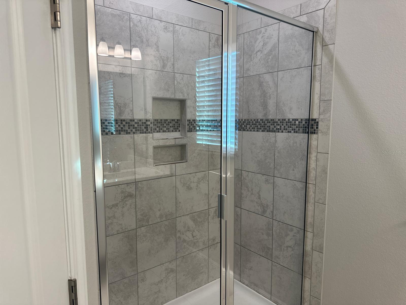
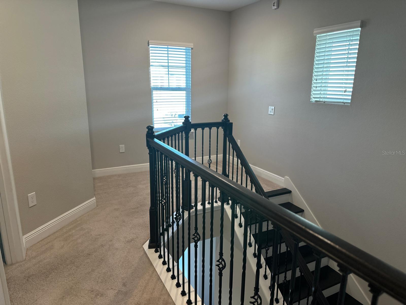
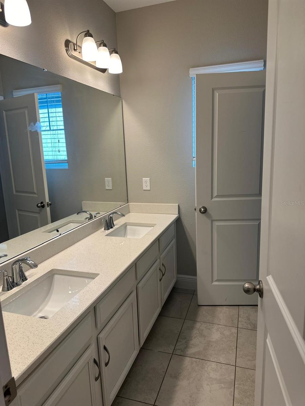
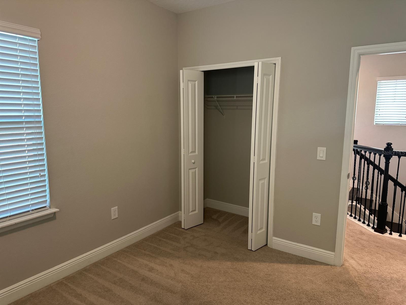
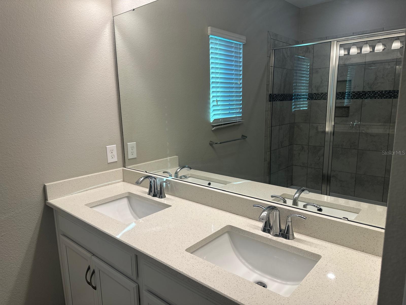
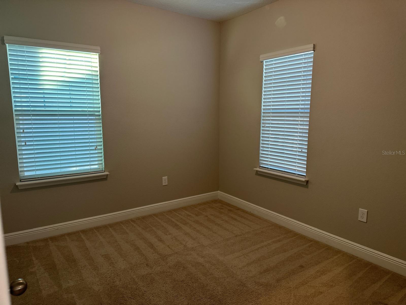
Active
2435 STANDING ROCK CIR
$471,900
Features:
Property Details
Remarks
Perfectly situated in the desirable Oakland Trails neighborhood this perfectly updated and maintained home is a turnkey away from being yours! 4 bed, 2.5 bath, the primary bed in the second level. The landscape perfectly accentuates your front porch. Step inside your fully upgraded home; complete with luxury upgrades ranging from lighting, designer finishes, and brand-name appliances. Up the stairs, you will find an upgraded railing and an accent wall leading you to four oversized bedrooms, two full bathrooms. The floor plan upstairs is split surrounding your flex/loft space allowing plenty of privacy and space for everyone. The primary suite has ample natural light and dimension with the tray ceilings along with the accent windows that beam light through them. The primary bathroom features quartz tile, two sinks, and a luxurious shower. The two extra bedrooms upstairs are generous in size and full of natural light. With an upstairs laundry room with ample storage. With a spacious community pool onsite, spring, summer, and fall days can be spent in the sun, just steps from your home. A beat away from the West Orange Trail, you can hop on your bike, or even jump on for a quick run. 10 minutes away from the desirable Downtown Winter Garden, and 15 minutes away from all major roadways, this home location truly gives you the best of Oakland, with the benefits of Winter Garden.
Financial Considerations
Price:
$471,900
HOA Fee:
315
Tax Amount:
$6524
Price per SqFt:
$233.96
Tax Legal Description:
OAKLAND TRAILS PHASE 1 91/56 LOT 52
Exterior Features
Lot Size:
3901
Lot Features:
N/A
Waterfront:
No
Parking Spaces:
N/A
Parking:
N/A
Roof:
Other
Pool:
No
Pool Features:
N/A
Interior Features
Bedrooms:
4
Bathrooms:
3
Heating:
Central, Electric
Cooling:
Central Air
Appliances:
Dishwasher, Disposal, Dryer, Microwave, Range, Refrigerator, Washer
Furnished:
Yes
Floor:
Carpet, Ceramic Tile
Levels:
Two
Additional Features
Property Sub Type:
Single Family Residence
Style:
N/A
Year Built:
2017
Construction Type:
Block, Stucco
Garage Spaces:
Yes
Covered Spaces:
N/A
Direction Faces:
Southeast
Pets Allowed:
Yes
Special Condition:
None
Additional Features:
Sidewalk
Additional Features 2:
N/A
Map
- Address2435 STANDING ROCK CIR
Featured Properties