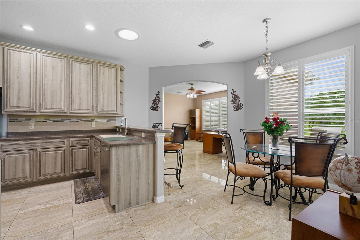
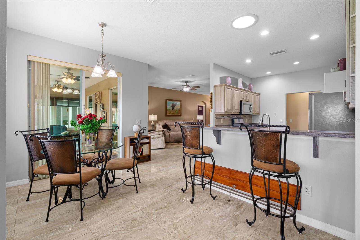
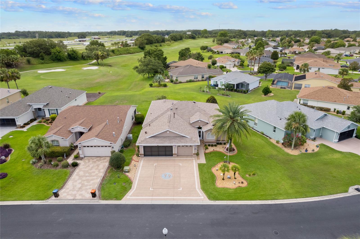
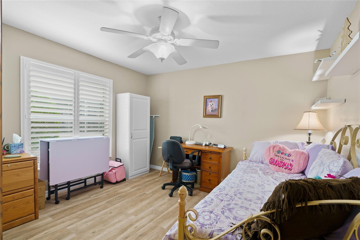
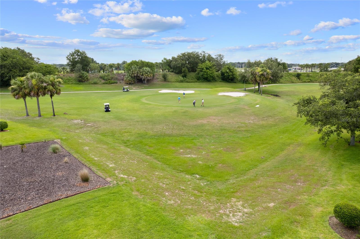
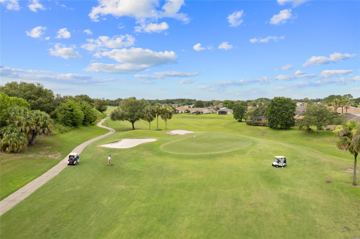
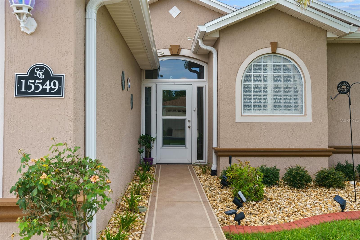
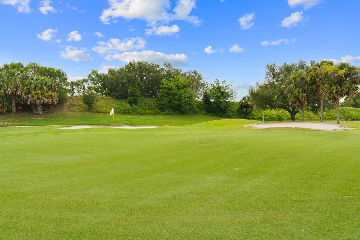
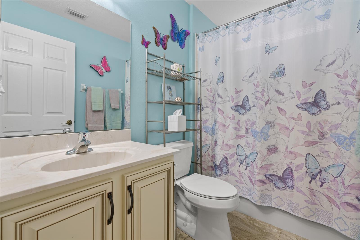
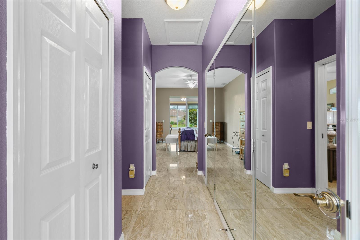
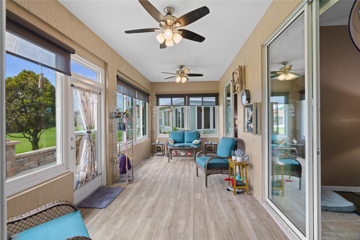
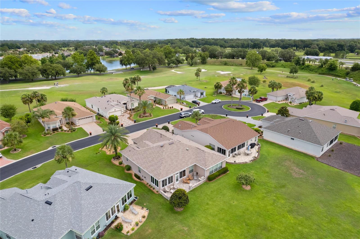
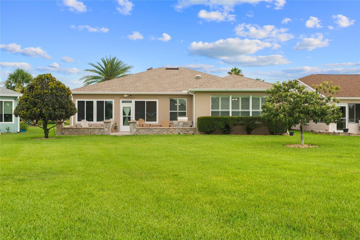

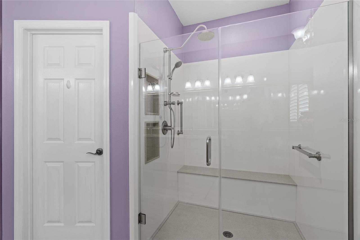
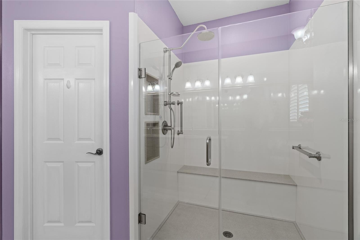
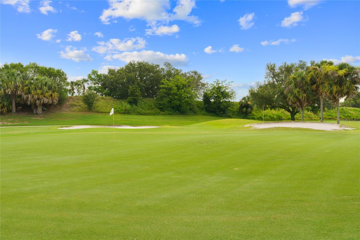
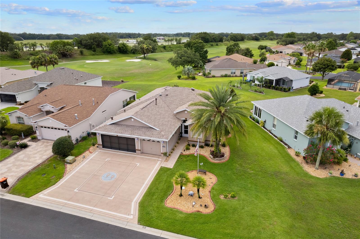
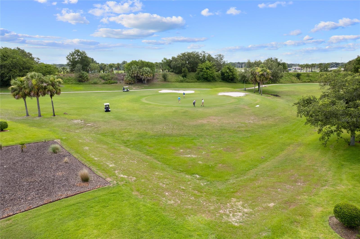
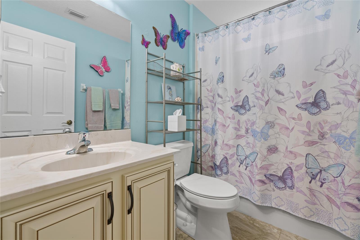
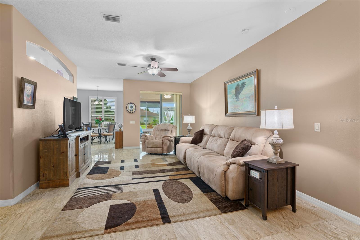
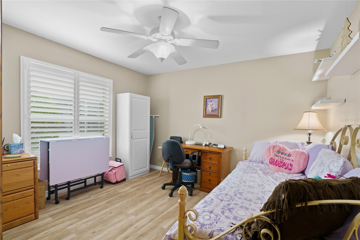

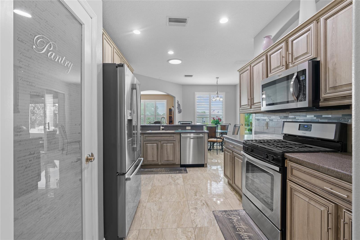
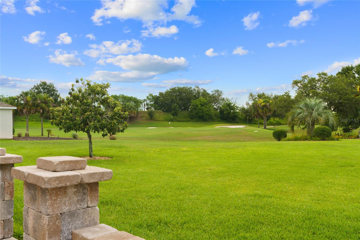
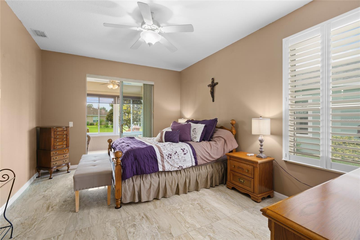
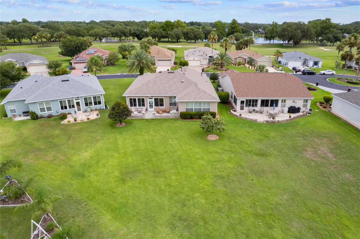
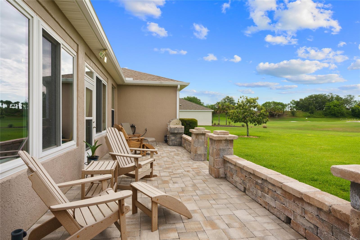
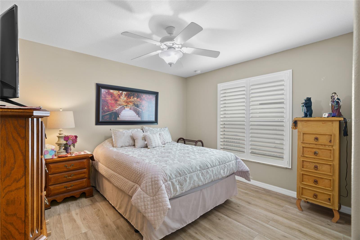
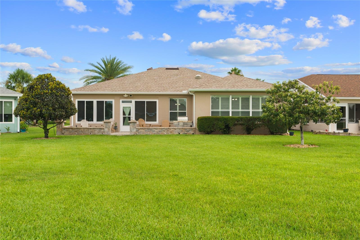
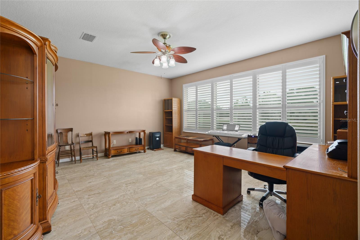
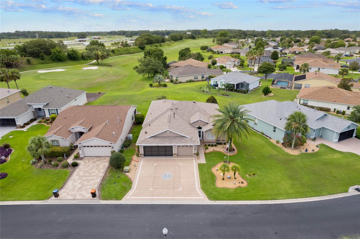
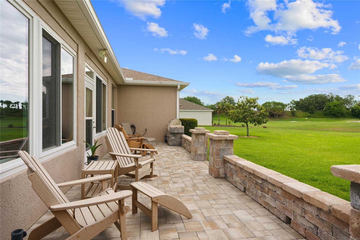
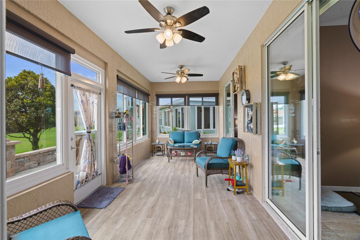
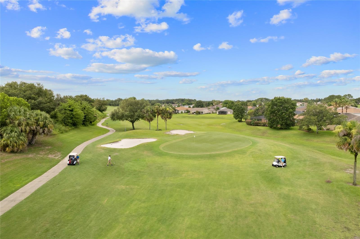
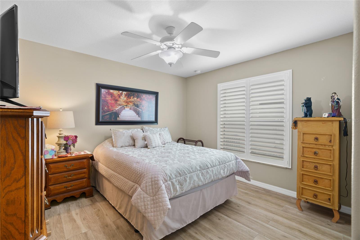
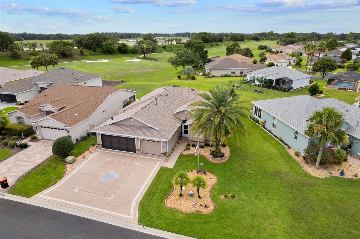
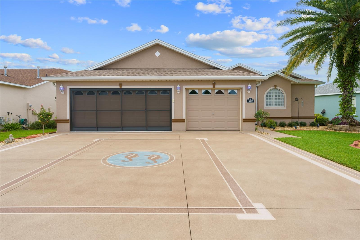
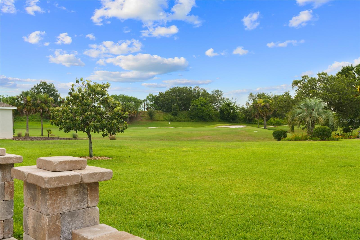
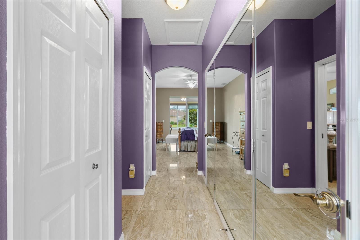
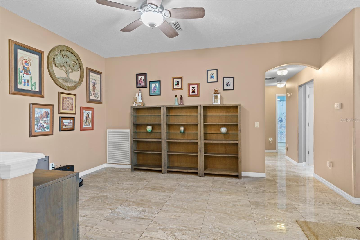
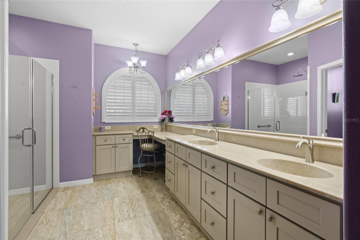
Active
15549 SW 11TH TERRACE RD
$340,000
Features:
Property Details
Remarks
Perfectly situated in the sought-after SummerGlen 55+ community, this beautifully updated home offers the ideal blend of comfort, style, and leisure. Overlooking the 3rd hole of the impeccably maintained golf course, you'll enjoy serene views and resort-style living every day. Step inside to discover modern upgrades with a cozy, welcoming feel. From the roof to the A/C, all major systems have been thoughtfully updated, giving you peace of mind for years to come. The home features stunning tile flooring throughout, and a recently enclosed lanai - perfect for enjoying your morning coffee or entertaining guests. The custom-built patio with built in grill is a backyard dream, while the brand-new kitchen boasts tall cabinetry and stylish finishes ideal for any home chef. Plantation shutters throughout add an elegant touch, and both the master and guest bathrooms have been tastefully remodeled. Additional highlights include a spacious 3-car garage, with a golf cart available for separate purchase and ample storage space to suit all of your needs. The HOA takes care of mowing and edging, garbage/recycling pickup, internet, cable, and access to all community amenities. Amenities include a pool, spa, fitness center, RSO building, Shuffleboard, Tennis, Pickleball courts, softball field, and a Grand Hall with a NEW restaurant coming soon! Don't miss your chance to own this turnkey gem in one of the areas premier active adult communities!
Financial Considerations
Price:
$340,000
HOA Fee:
375
Tax Amount:
$2763.07
Price per SqFt:
$162.68
Tax Legal Description:
Lot 531, SUMMERGLEN PHASE 4, according to the Plat thereof, recorded in Plat Book 10, Pages 38 through 44, of the Public Records of Marion County, Florida.
Exterior Features
Lot Size:
10019
Lot Features:
Cul-De-Sac, In County, Landscaped, Near Golf Course, Paved
Waterfront:
No
Parking Spaces:
N/A
Parking:
Driveway, Garage Door Opener, Golf Cart Parking, Oversized
Roof:
Shingle
Pool:
No
Pool Features:
N/A
Interior Features
Bedrooms:
3
Bathrooms:
2
Heating:
Central, Natural Gas
Cooling:
Central Air
Appliances:
Dishwasher, Disposal, Dryer, Gas Water Heater, Microwave, Range, Refrigerator, Washer, Water Softener
Furnished:
No
Floor:
Tile
Levels:
One
Additional Features
Property Sub Type:
Single Family Residence
Style:
N/A
Year Built:
2007
Construction Type:
Block, Concrete, Stucco
Garage Spaces:
Yes
Covered Spaces:
N/A
Direction Faces:
Northwest
Pets Allowed:
Yes
Special Condition:
None
Additional Features:
Outdoor Grill, Rain Gutters, Shade Shutter(s), Sprinkler Metered
Additional Features 2:
Approval from association
Map
- Address15549 SW 11TH TERRACE RD
Featured Properties