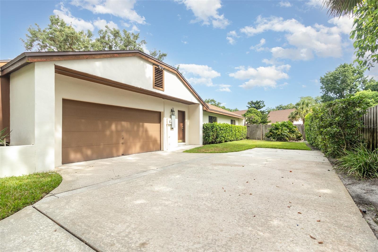
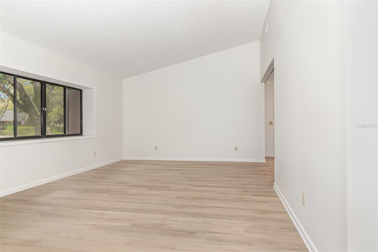
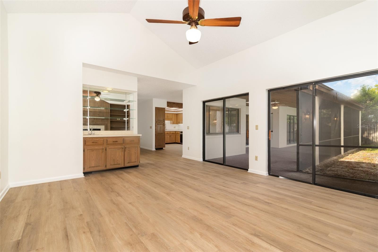
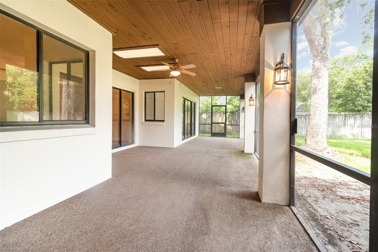
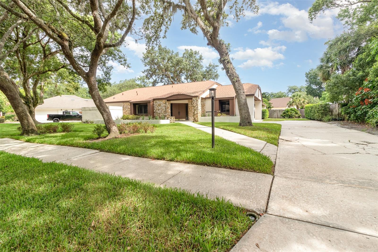
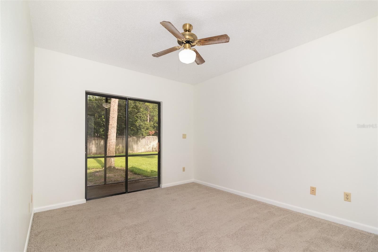
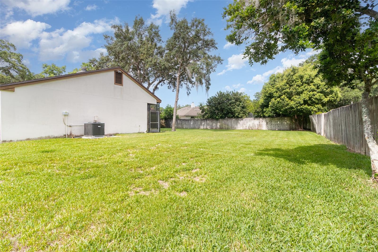
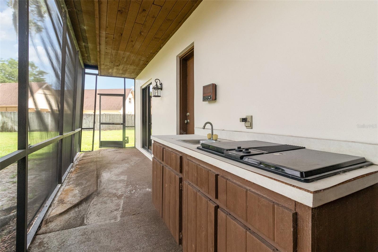
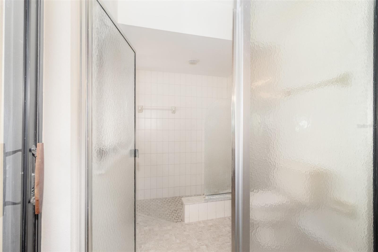
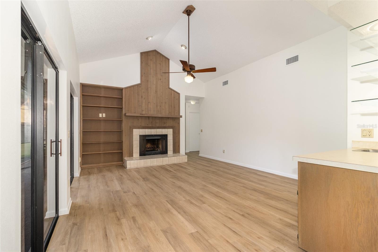
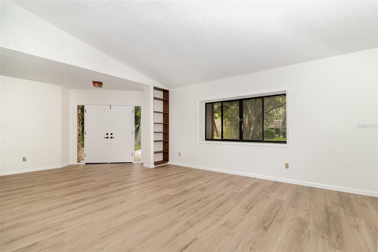
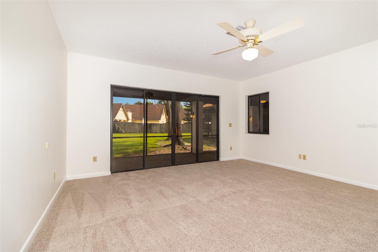
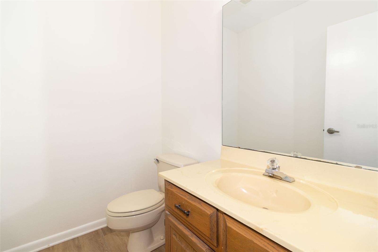
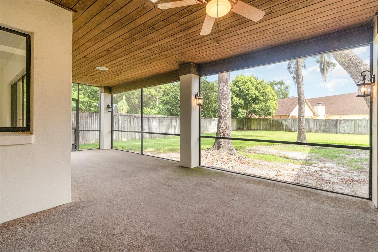
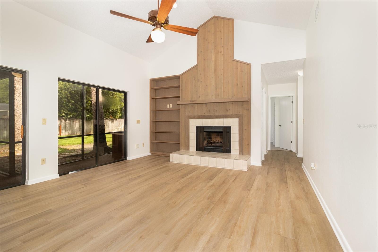
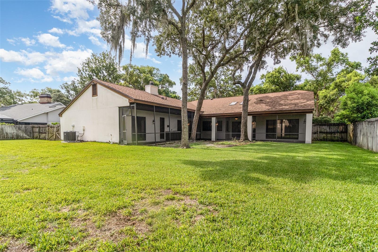
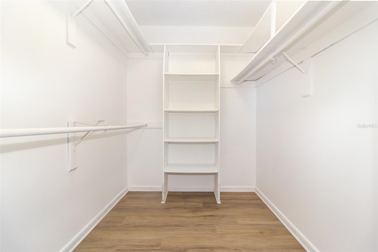
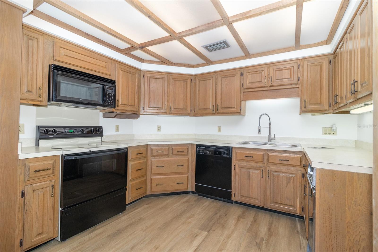
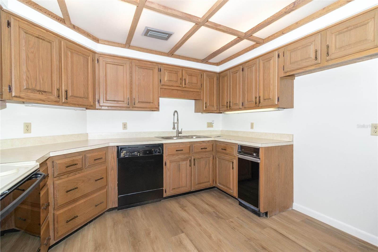
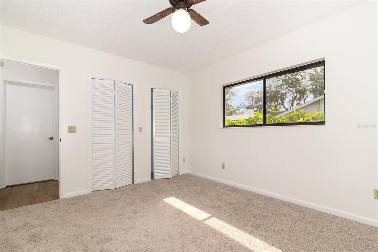
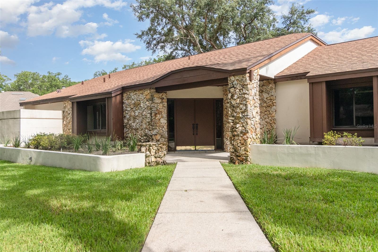
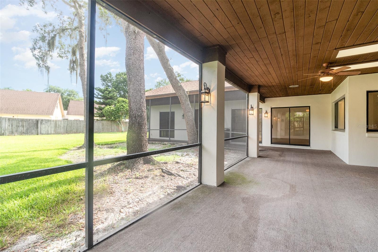
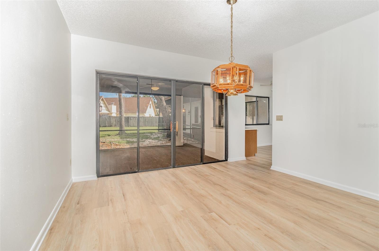
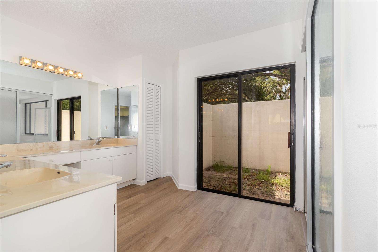
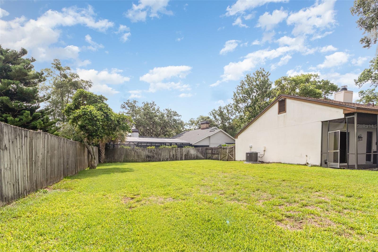
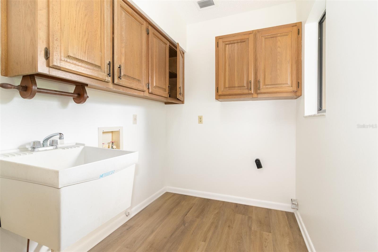
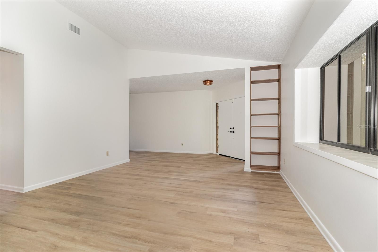
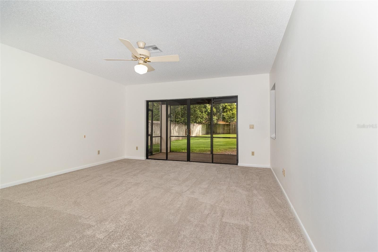
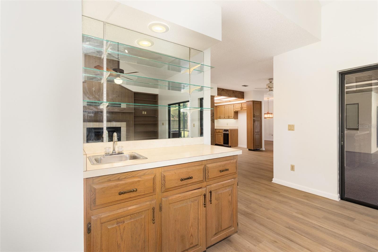
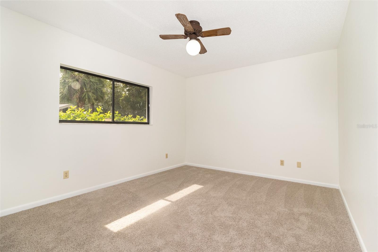
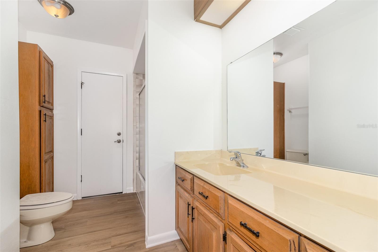
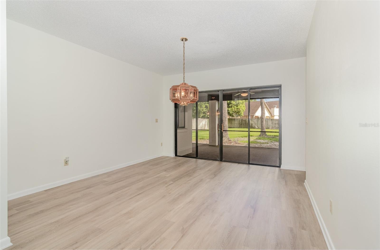
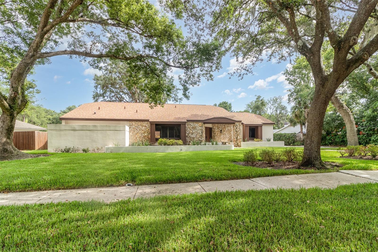
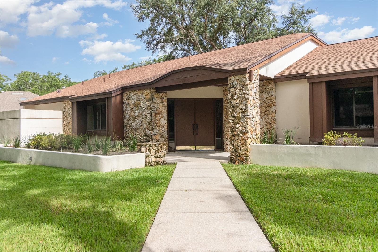
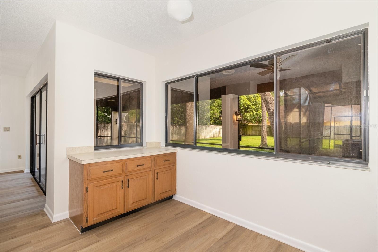
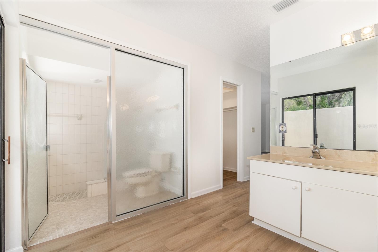
Active
1424 MT LAUREL DR
$550,000
Features:
Property Details
Remarks
READY-TO-MOVE-IN HOME WITHIN A HIGH-QUALITY NEIGHBORHOOD! A wonderful home that features both a split and open floor plan, providing ample living areas with a seamless transition between rooms. Upon entering this remarkable property, you are welcomed by a meticulously designed layout that offers generous living space! You will appreciate the convenient access to the living room, family room, dining area, and kitchen, all of which enhance a cozy ambiance. FEATURES. The family room features a wine bar area, a wood-burning fireplace, a wall intercom system, and sliding doors leading to the oversized screened-in porch, which is perfect for entertaining guests and enjoying the lush, mature trees. The oversized master suite includes a sliding door that provides direct access to the back porch, along with a large master bathroom that opens to a cozy courtyard. Your master shower is crafted to allow sunlight and provide views of the sky, all while maintaining your privacy and comfort! The two-car garage offers exceptional privacy, complemented by a parking pad in front that accommodates approximately four additional vehicles. Furthermore, this remarkable property features a meticulously maintained yard, making it perfect for outdoor activities or relaxation. LOCATION! Within a highly convenient and upscale community! The neighborhood is conveniently close to Trotwood Park and the award-winning Central Winds Park, offering various recreational opportunities. Residents also enjoy easy access to shopping, dining, top-rated schools, and the Cross Seminole Trail, which is perfect for biking, walking, and running. COME AND SEE, GIVE SOME LOVE TO HIS HOME AND MAKE IT YOUR VERY OWN TODAY!
Financial Considerations
Price:
$550,000
HOA Fee:
40
Tax Amount:
$7801.97
Price per SqFt:
$209.92
Tax Legal Description:
LOT 108 TUSCAWILLA UNIT 9-B PB 25 PGS 57 & 58
Exterior Features
Lot Size:
16800
Lot Features:
N/A
Waterfront:
No
Parking Spaces:
N/A
Parking:
N/A
Roof:
Shingle
Pool:
No
Pool Features:
N/A
Interior Features
Bedrooms:
4
Bathrooms:
3
Heating:
Central, Electric
Cooling:
Central Air
Appliances:
Dishwasher, Range
Furnished:
No
Floor:
Carpet, Tile
Levels:
One
Additional Features
Property Sub Type:
Single Family Residence
Style:
N/A
Year Built:
1983
Construction Type:
Block, Stucco
Garage Spaces:
Yes
Covered Spaces:
N/A
Direction Faces:
South
Pets Allowed:
Yes
Special Condition:
None
Additional Features:
Lighting, Sliding Doors
Additional Features 2:
N/A
Map
- Address1424 MT LAUREL DR
Featured Properties