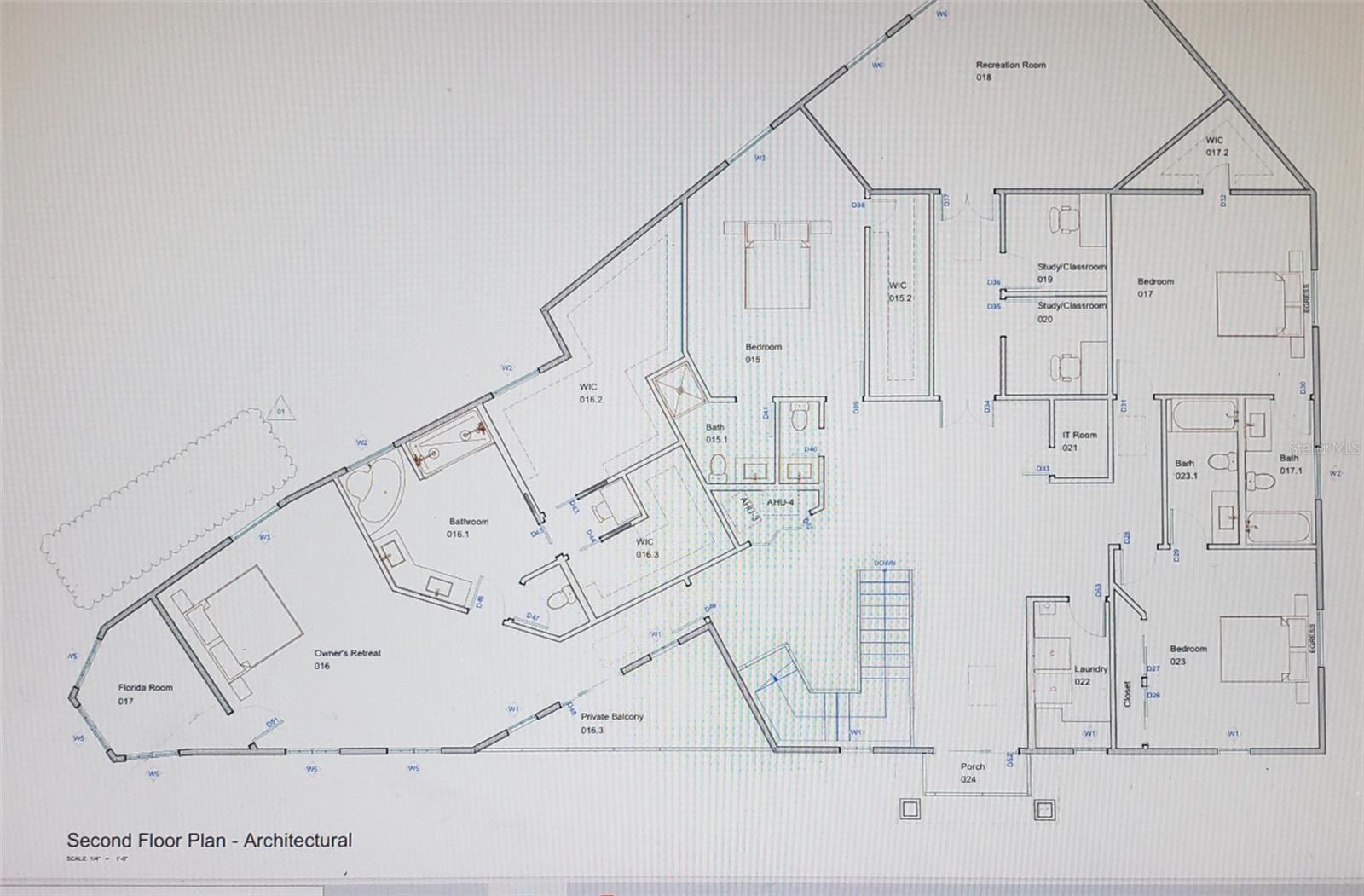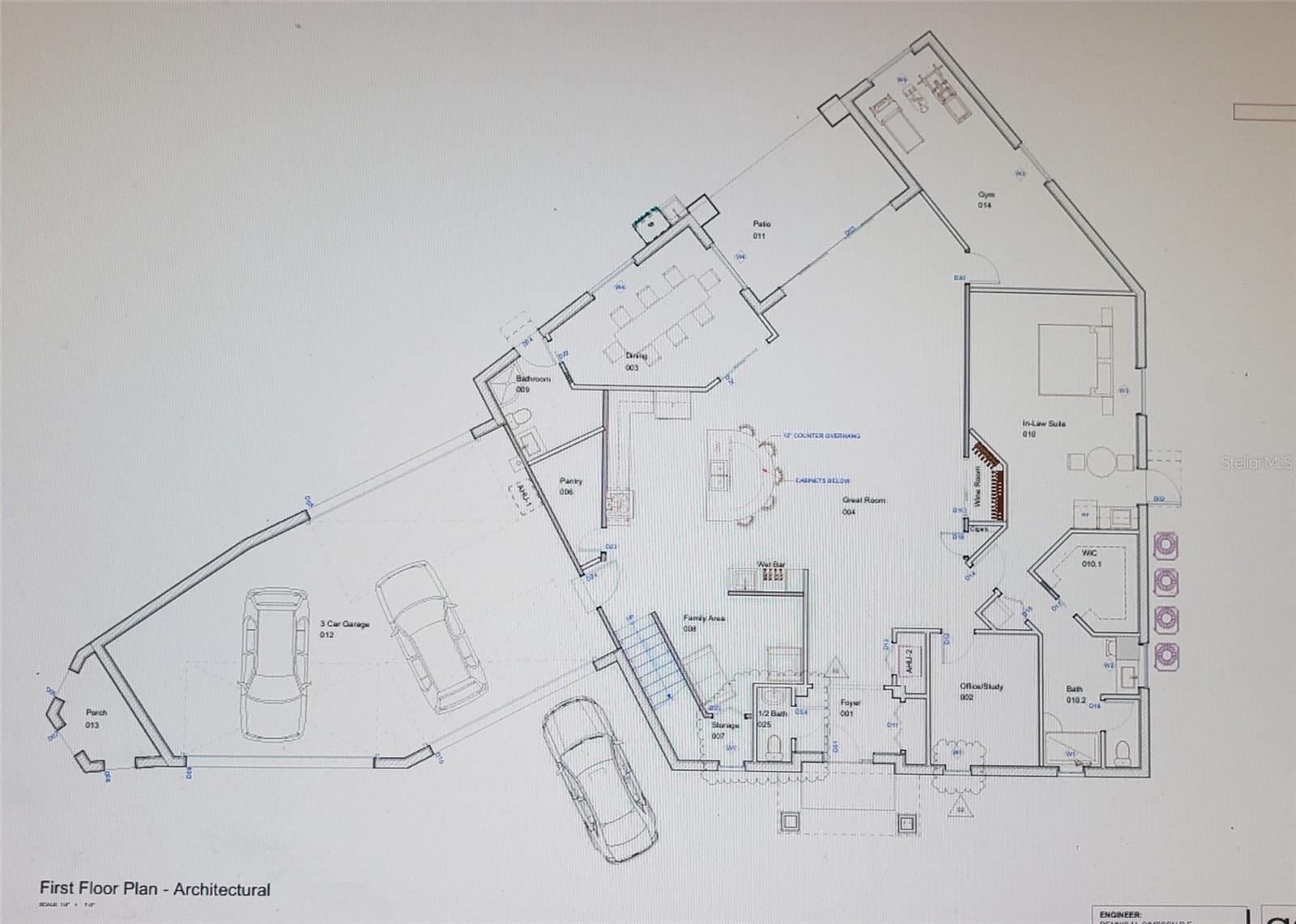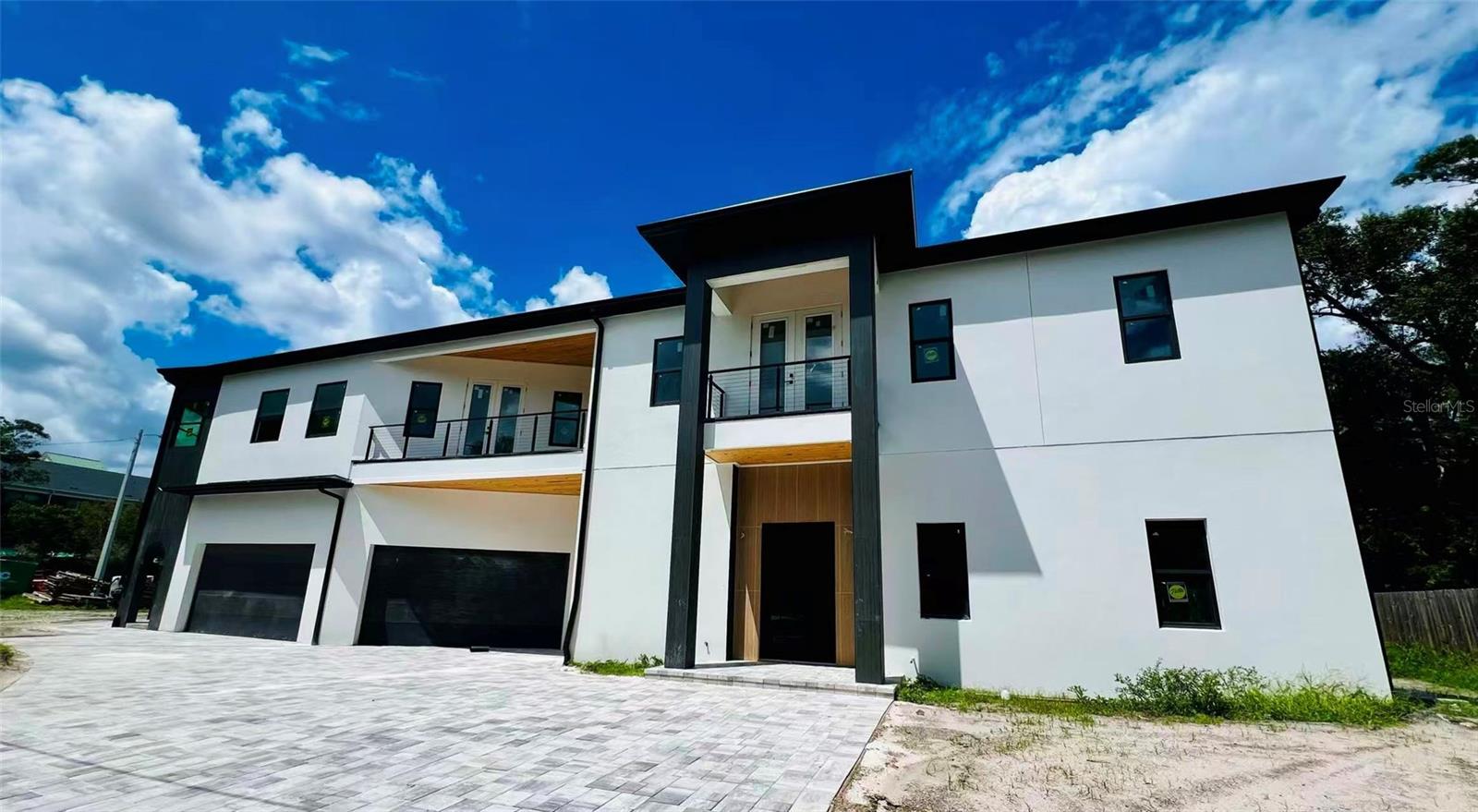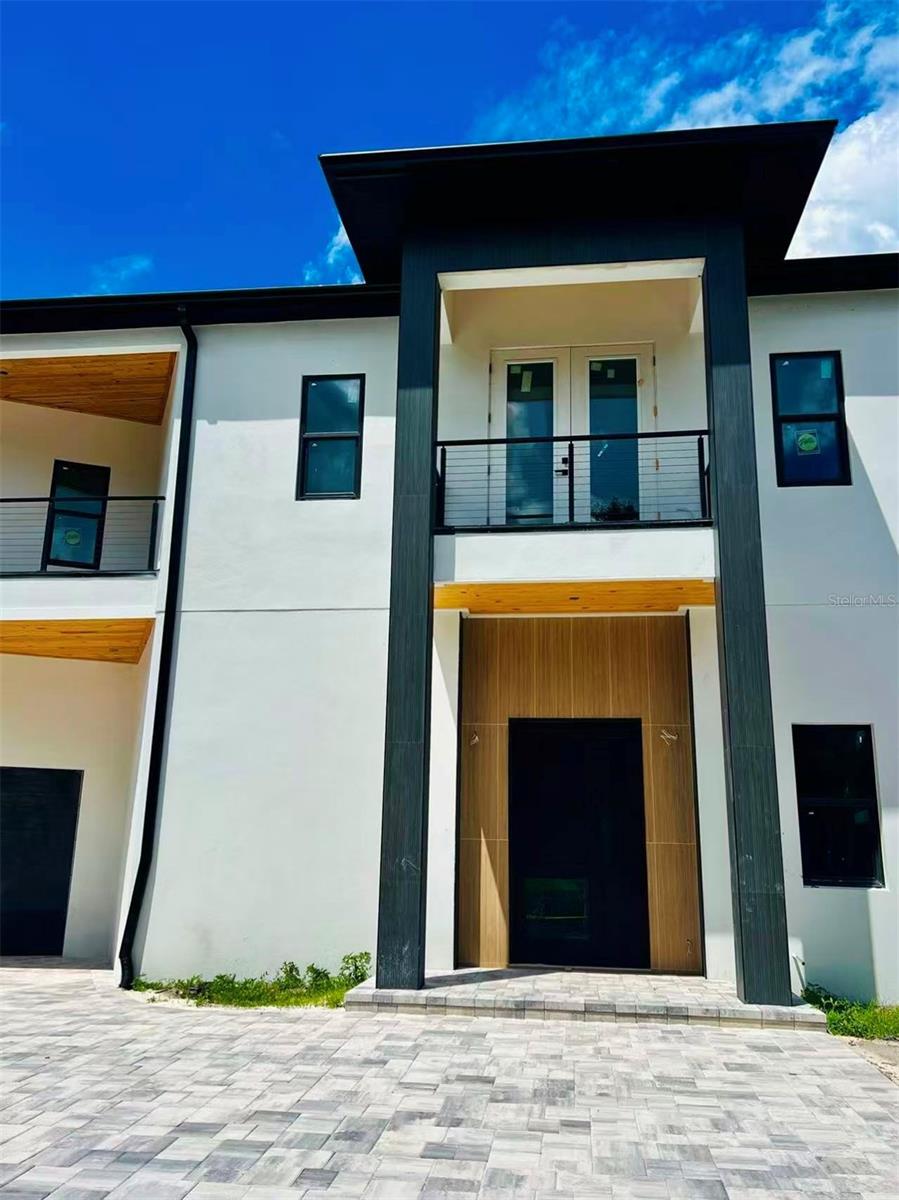



Active
3328 W SAN MIGUEL ST S
$4,360,000
Features:
Property Details
Remarks
Under Construction. Under Construction contemporary custom built home in the very desirable Bay View neighborhood in South Tampa. The seller will contribute up to $50,000 in buyer's closing cost! Not in flood zone! No HOA or CDD! Anticipated completion toward the end of 2025. This custom built home features 5 bedrooms, office, entertaining room, gym, 2 study rooms, 6 full bathrooms, 2 powder bathrooms and an oversized 3 car garage situated on a generous corner lot. This contemporary and warm home truly combines functionality and style! To name a few features; Level 4 drywall, Hickory engineered wood flooring, 12 feet ceiling on the 1st floor and 10 feet ceiling on the 2nd floor, Monogram brand appliances, outdoor kitchen, Four AC units, four under the counter refrigerators, electric fireplace, rare two driveways, two balconies on the 2nd floor, Sunroom in the master suite, three laundry places including the laundry room, master suite laundry and in law suite laundry. The first floor features an in-law suite, gym and office. Nice patio with outdoor kitchen and paved backyard. The second floor has an open lobby, the master suite , three more bedrooms, and a media/entertaining room. Unbeatable location right behind Plant High school. The house is within 15 minutes to Tampa International Airport, Veteran's Express and I-275, within 10 minutes to Hyde Park Village & Downtown Tampa, and within 5 minutes to Palma Ceia Golf & Country Club. A-Rated school district with Roosevelt Elementary, Coleman Middle and Plant High. There is no CDD or HOA to worry about either! The seller will contribute up to $50,000 in buyer's closing cost!
Financial Considerations
Price:
$4,360,000
HOA Fee:
N/A
Tax Amount:
$6075
Price per SqFt:
$708.14
Tax Legal Description:
BAY VIEW ESTATES LOT 1 LESS LOT BEG AT NLY COR AND RUN SWLY ON LOT LINE 5 FT SELY 61 FT MOL S 66 FT MOL E 5 FT TO E LINE OF LOT 1 BLOCK 14 N TO NW COR OF LOT 38 AND NWLY TO POB
Exterior Features
Lot Size:
10535
Lot Features:
Corner Lot
Waterfront:
No
Parking Spaces:
N/A
Parking:
N/A
Roof:
Shingle
Pool:
No
Pool Features:
N/A
Interior Features
Bedrooms:
5
Bathrooms:
8
Heating:
Central
Cooling:
Central Air
Appliances:
Bar Fridge, Convection Oven, Dishwasher, Disposal, Electric Water Heater, Ice Maker, Microwave, Range, Range Hood, Refrigerator, Touchless Faucet, Wine Refrigerator
Furnished:
Yes
Floor:
Hardwood, Tile
Levels:
Two
Additional Features
Property Sub Type:
Single Family Residence
Style:
N/A
Year Built:
2025
Construction Type:
Block, Frame
Garage Spaces:
Yes
Covered Spaces:
N/A
Direction Faces:
North
Pets Allowed:
No
Special Condition:
None
Additional Features:
Balcony, French Doors, Garden, Outdoor Kitchen, Private Mailbox, Rain Gutters, Sliding Doors
Additional Features 2:
N/A
Map
- Address3328 W SAN MIGUEL ST S
Featured Properties