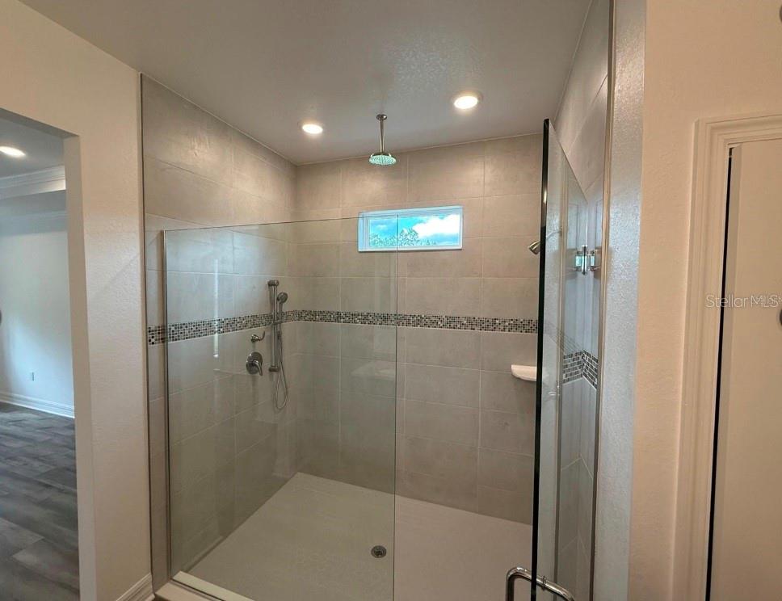
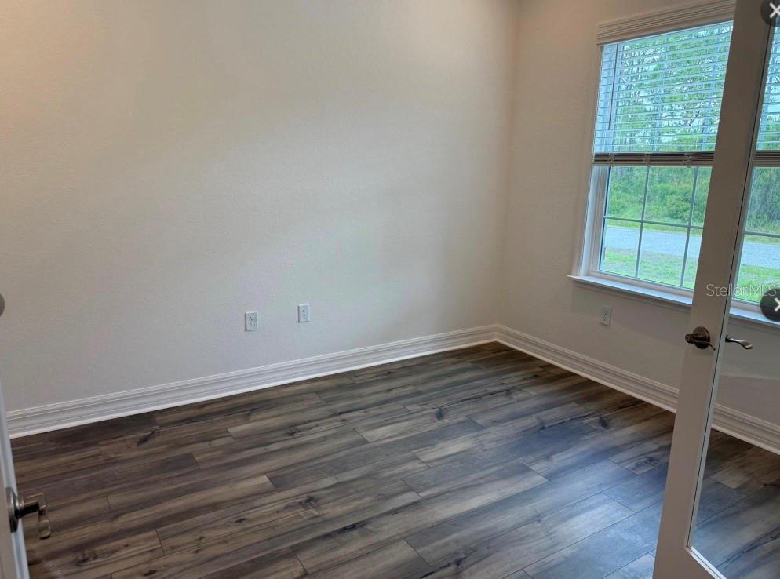
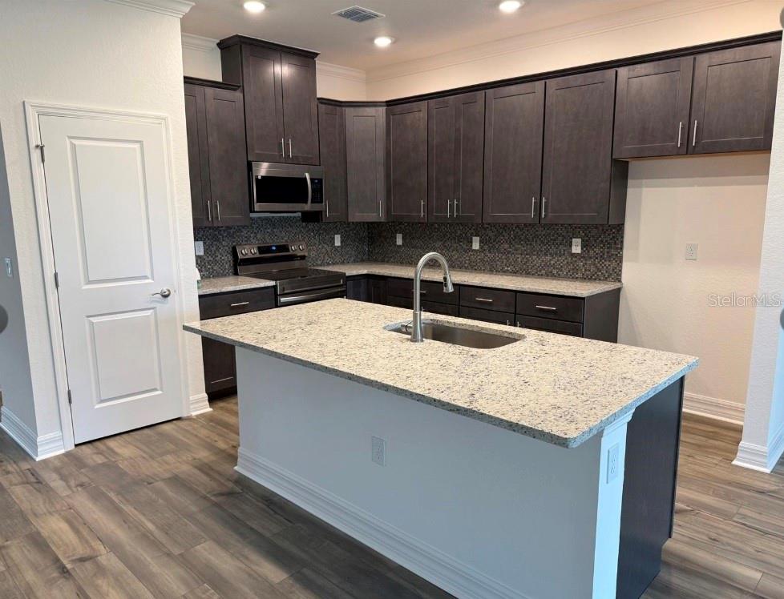
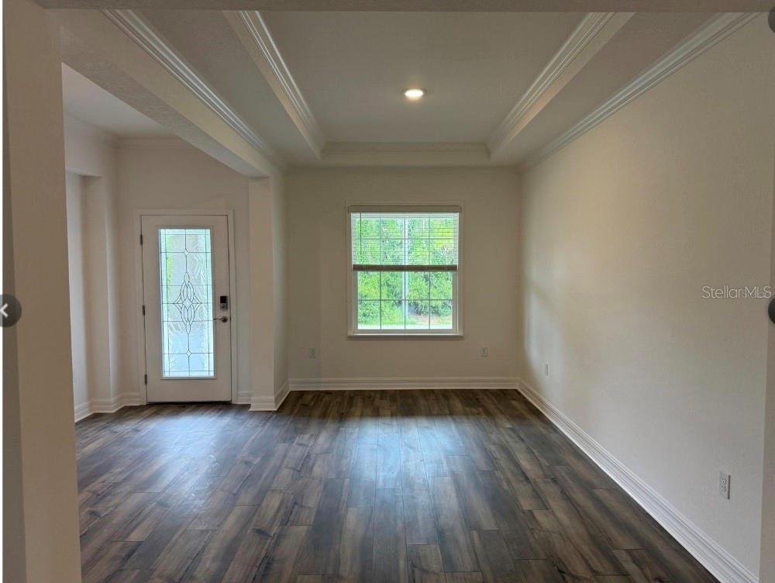
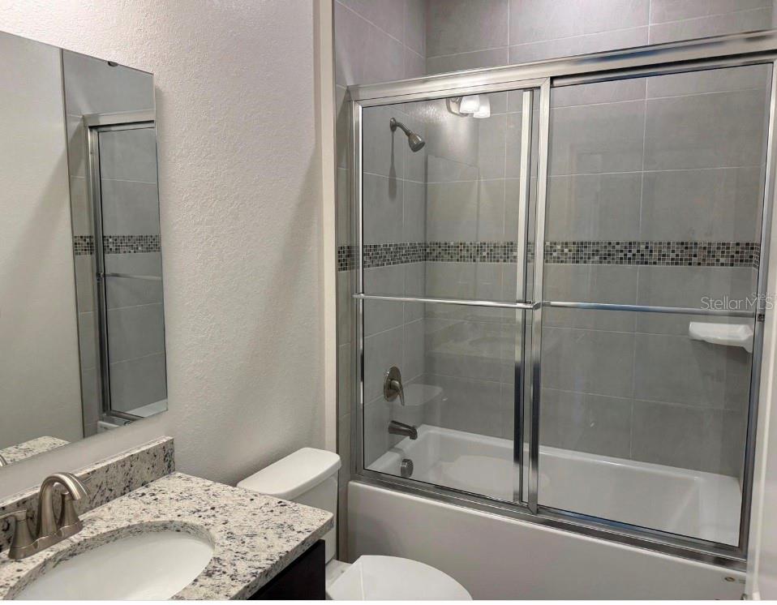
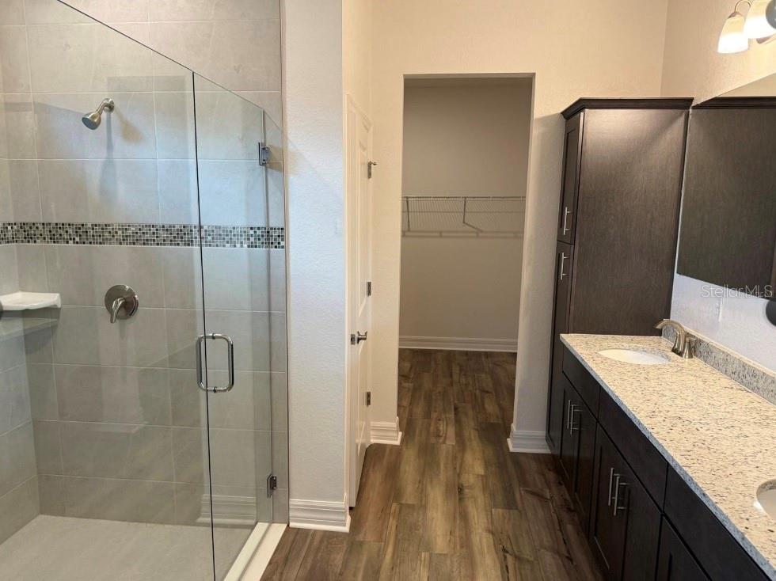
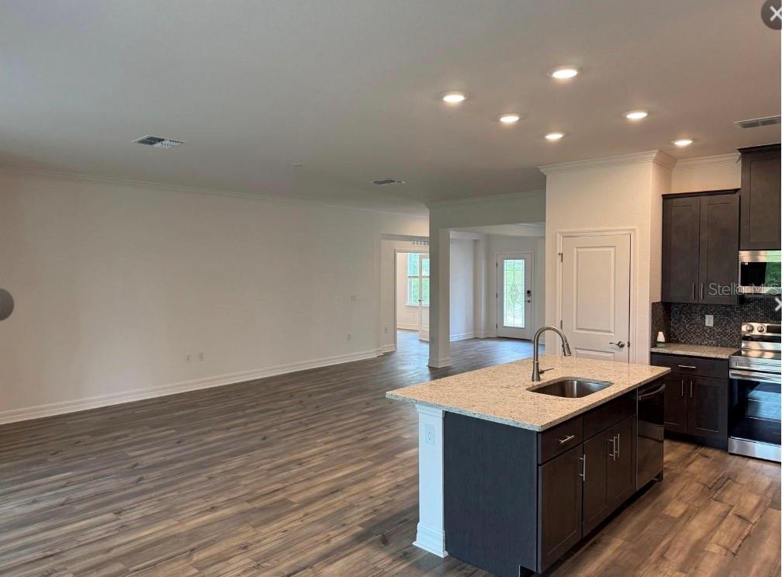
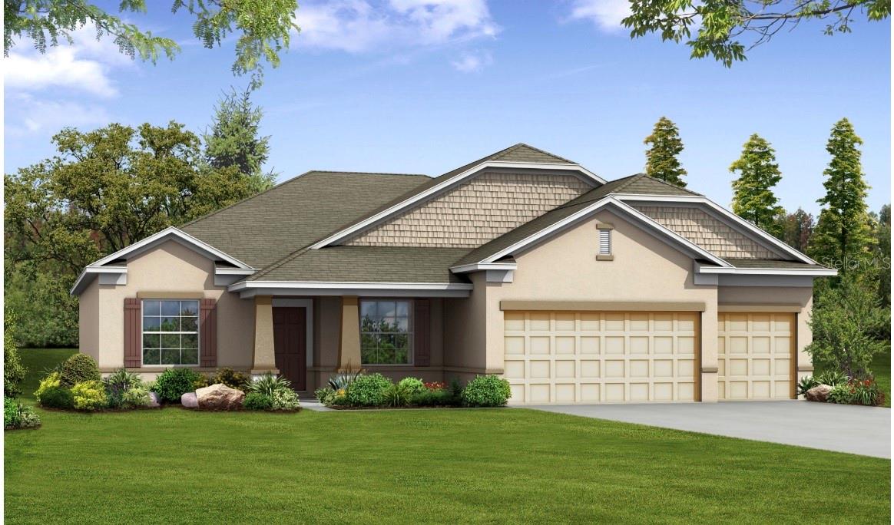
Active
3441 GRAMERCY LN
$384,900
Features:
Property Details
Remarks
Pre-Construction. To be built. Pre Construction A True Showstopper floorplan! From the moment you step inside, you'll be captivated by the high ceilings, elegant finishes, and seamless flow of this beautifully crafted home. Welcome to the Sierra—a stunning home that combines modern luxury, thoughtful design, and effortless Florida living. This home offers the perfect blend of casual elegance and spacious functionality, showcasing premium upgrades and timeless appeal. Step inside to soaring 9’4” luxury vinyl throughout the main living areas, adding sophistication at every turn. A formal dining room with an elegant tray ceiling greets you on one side of the entry foyer, while a versatile den with French doors included sits on the other—perfect for a home office or quiet retreat. At the heart of the home, the expansive Great Room flows seamlessly into the exceptional kitchen, featuring quartz countertops, upgraded cabinetry, and premium finishes—ideal for entertaining and daily living. Step outside to the large lanai, a peaceful space to relax or gather outdoors. Tucked away for privacy, the exceptional primary suite is a true retreat, featuring a tray ceiling. The spa-like bath includes an extended tile shower with glass enclosure and an extra-large walk-in closet. On the opposite side of the home, two secondary bedrooms share a full bath, while a forth bedroom with an ensuite bath provides flexibility for guests or multigenerational living. Just off the three-car garage, the laundry room and a built-in desk area for added convenience. The 3-car garage provides ample room for parking, storage, or even a workshop. Modern smart-home features see sales associate for details. Don’t miss your chance to own this beautifully designed home—schedule your appointment today and experience the floorplans for building the Sierra lifestyle for yourself!
Financial Considerations
Price:
$384,900
HOA Fee:
N/A
Tax Amount:
$560
Price per SqFt:
$158.59
Tax Legal Description:
SPRING HILL UNIT 16 BLK 984 LOT 15
Exterior Features
Lot Size:
12314
Lot Features:
N/A
Waterfront:
No
Parking Spaces:
N/A
Parking:
N/A
Roof:
Shingle
Pool:
No
Pool Features:
N/A
Interior Features
Bedrooms:
4
Bathrooms:
3
Heating:
Central, Electric
Cooling:
Central Air
Appliances:
Dishwasher, Disposal, Microwave, Range, Refrigerator
Furnished:
No
Floor:
Carpet, Luxury Vinyl
Levels:
One
Additional Features
Property Sub Type:
Single Family Residence
Style:
N/A
Year Built:
2025
Construction Type:
Stucco
Garage Spaces:
Yes
Covered Spaces:
N/A
Direction Faces:
East
Pets Allowed:
Yes
Special Condition:
None
Additional Features:
N/A
Additional Features 2:
See Sales associate for additional details
Map
- Address3441 GRAMERCY LN
Featured Properties