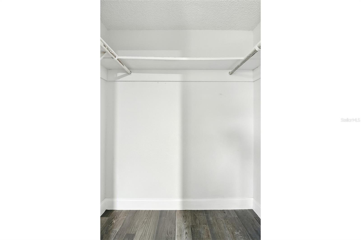
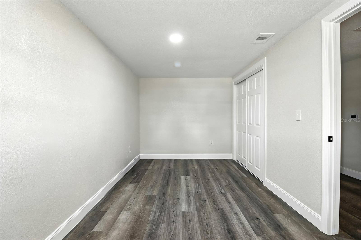
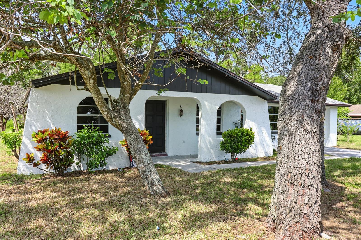
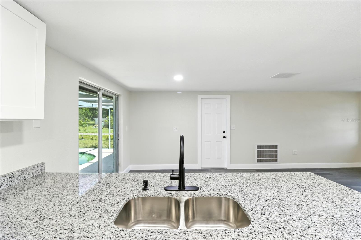
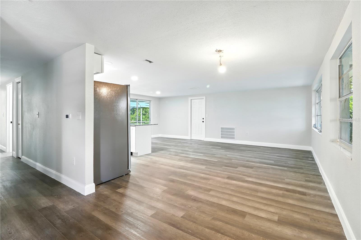
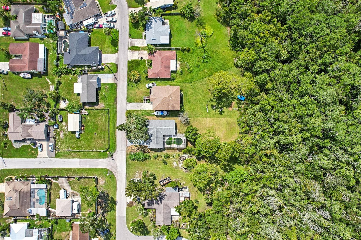
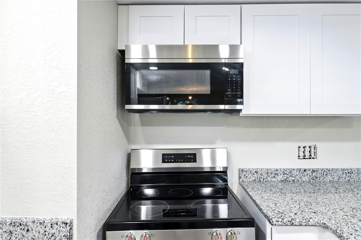
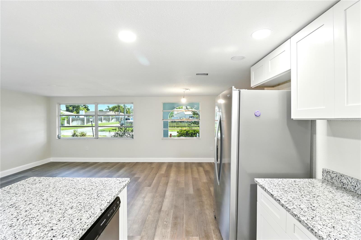
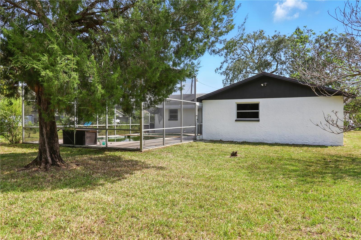
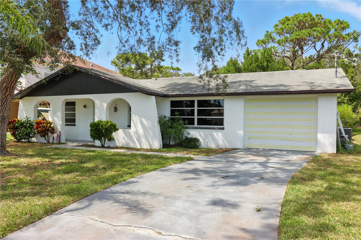
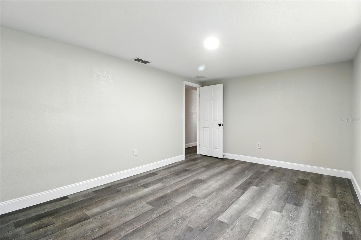
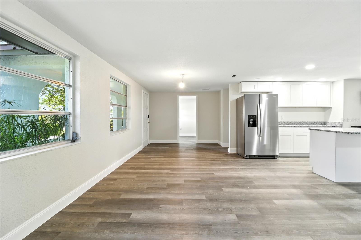
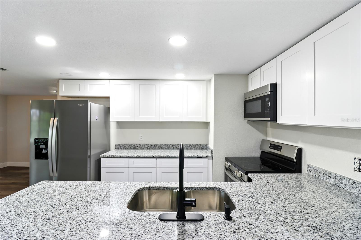
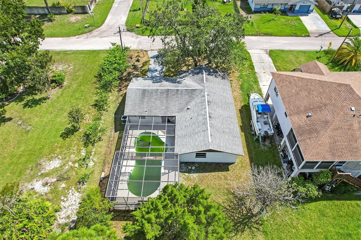
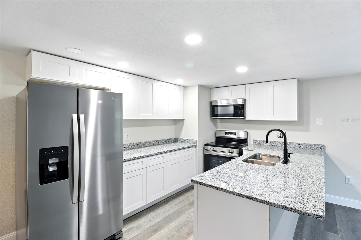
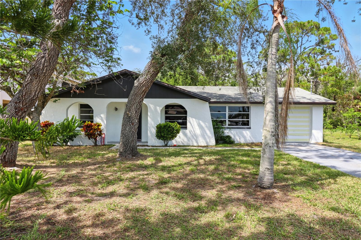
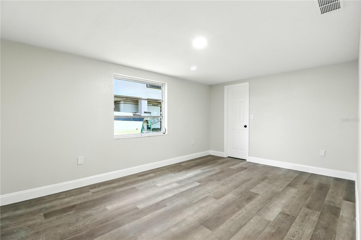
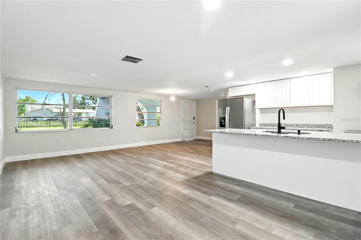
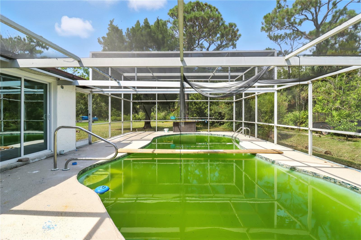
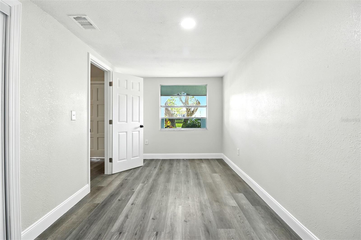
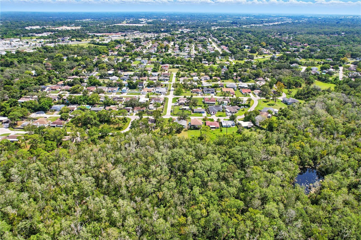
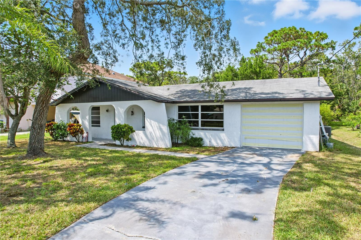
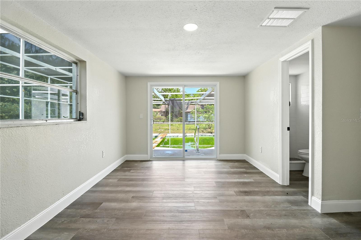
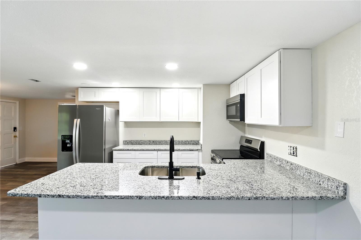
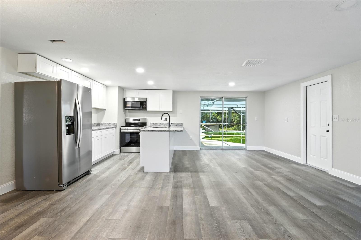
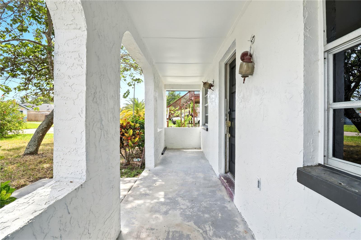
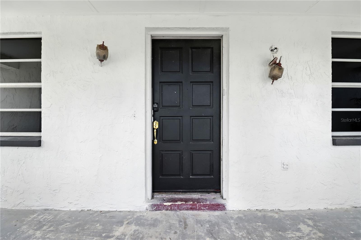
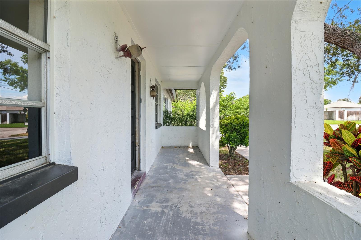
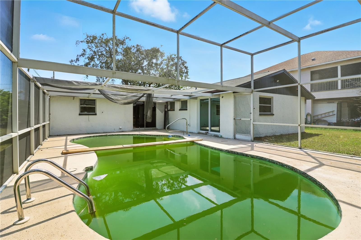
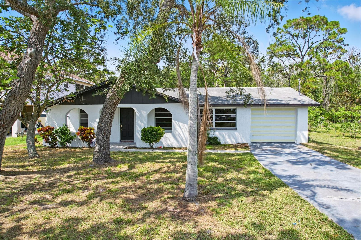
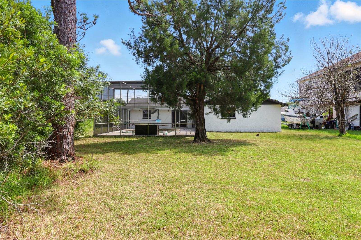
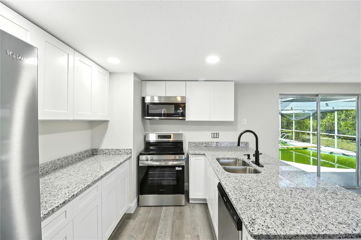
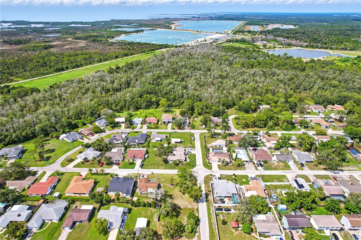
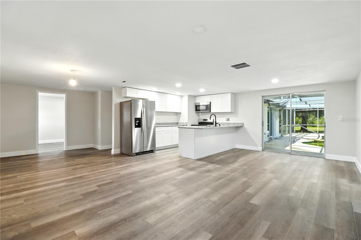
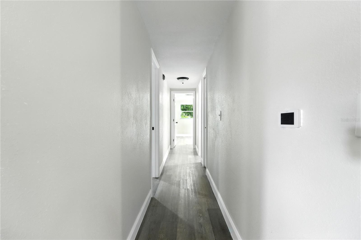
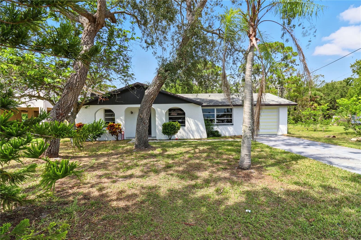
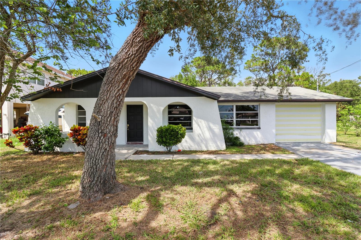
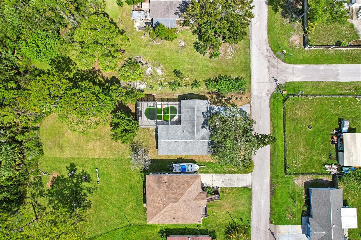
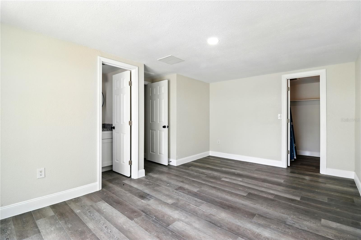
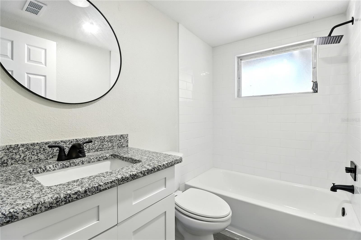
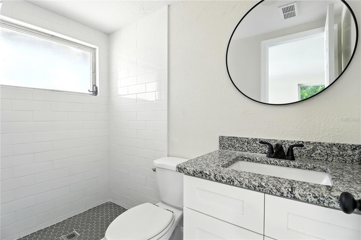
Active
8547 HORIZON LN
$259,000
Features:
Property Details
Remarks
Hello welcome to your new home.Pool is done .I took off the market temporarily til the pool was completed Step inside, and you’ll be greeted by a spacious layout filled with natural light. Expansive windows frame scenic views while allowing fresh air to flow through each room. The heart of the home, a generously sized kitchen, offers a fantastic foundation for those who love to cook and entertain. With ample cabinetry, modern appliances, and plenty of counter space, it’s ready to be transformed into a true chef’s haven. . Whether you're gathering with family or envisioning stylish updates, the possibilities are endless. The dining area offers a welcoming space for meals and memories, with plenty of room for both everyday dining and special occasions. The primary suite provides a private retreat, featuring an ensuite bath , walk-in shower. Spacious closets ensure practicality, while large windows invite soft natural light. Ideal for family, guests, or home office setups. Outside, the backyard presents an exciting canvas for creativity. With a spacious patio and room to reimagine outdoor living, it's perfect for designing a dream space—whether that means lush landscaping, a tranquil garden, or a vibrant entertainment area. It has a pool that has just been resurfaced.
Financial Considerations
Price:
$259,000
HOA Fee:
N/A
Tax Amount:
$3593.1
Price per SqFt:
$189.33
Tax Legal Description:
SEA PINES UNIT 7 UNREC LOT 279 DSCB AS COM SE COR OF SW 1/4 TH N00DG 05' 02"W 1417.42 FT TH N89DG 35' 46"W 20.25 FT TH N00DG 03' 14" E 550 FT TH N89DG 35' 46"W 50 FT TH N00DG 03' 14"E 575 FT TH N76DG 30' 51"E 104.11 FT TH N31DG 56' 58" E 293.35 FT TH S 89DG 35' 46"E 303.29 FT FOR POB TH S89DG 35' 46"E 64 FT TH S00DG 03' 14"W 100 FT TH N89DG 35' 46"W 64 FT TH N00DG 03' 14"E 100 FT TO POB
Exterior Features
Lot Size:
6400
Lot Features:
N/A
Waterfront:
No
Parking Spaces:
N/A
Parking:
N/A
Roof:
Shingle
Pool:
Yes
Pool Features:
In Ground
Interior Features
Bedrooms:
3
Bathrooms:
2
Heating:
Central, Electric
Cooling:
Central Air
Appliances:
Dishwasher, Disposal, Electric Water Heater, Exhaust Fan, Ice Maker, Microwave, Range, Refrigerator
Furnished:
No
Floor:
Luxury Vinyl
Levels:
One
Additional Features
Property Sub Type:
Single Family Residence
Style:
N/A
Year Built:
1977
Construction Type:
Block
Garage Spaces:
Yes
Covered Spaces:
N/A
Direction Faces:
West
Pets Allowed:
No
Special Condition:
None
Additional Features:
Sliding Doors
Additional Features 2:
N/A
Map
- Address8547 HORIZON LN
Featured Properties