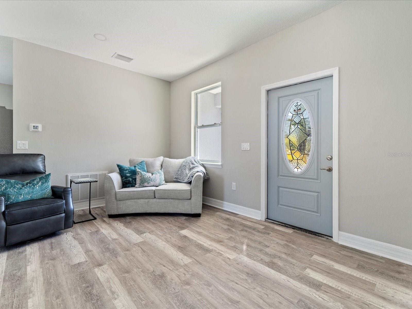
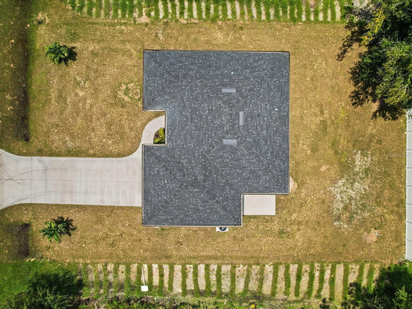
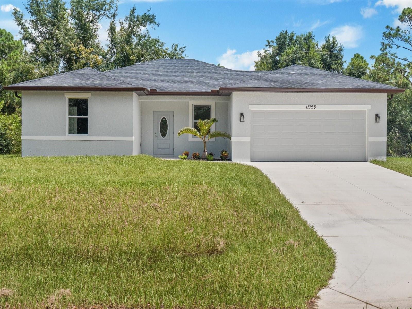
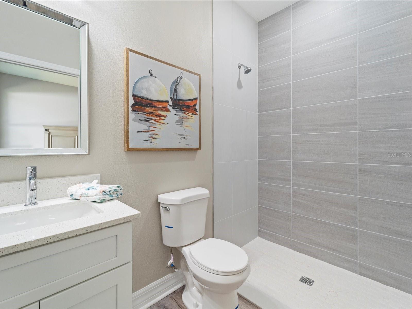
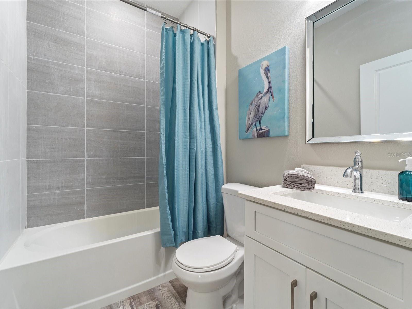
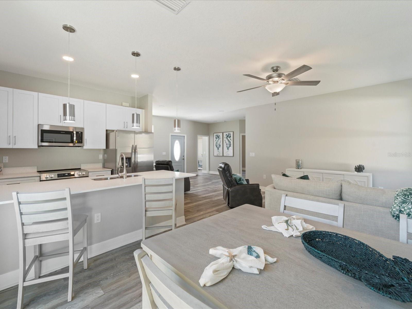
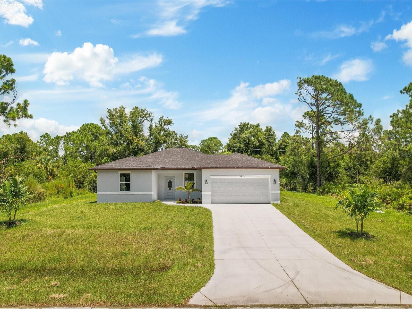
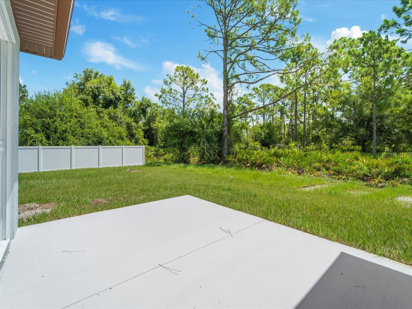
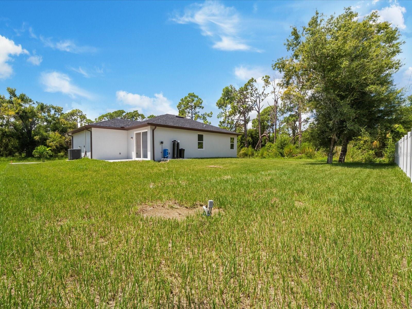
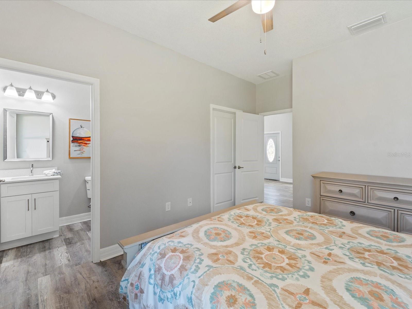
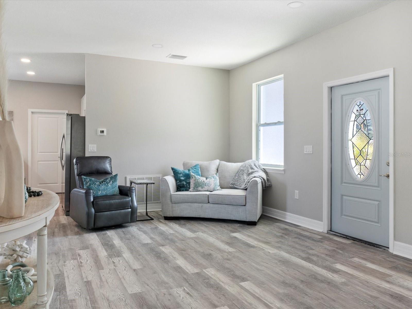
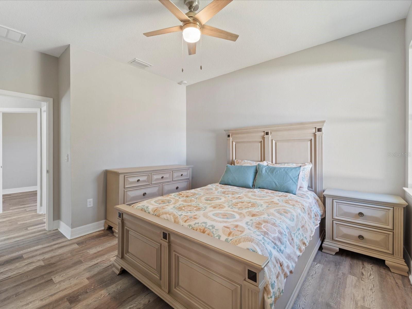
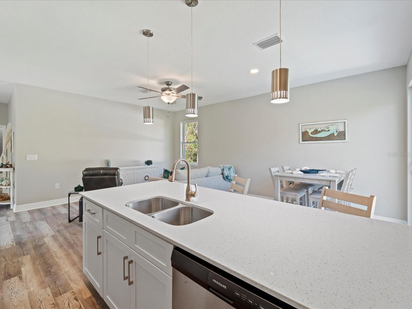
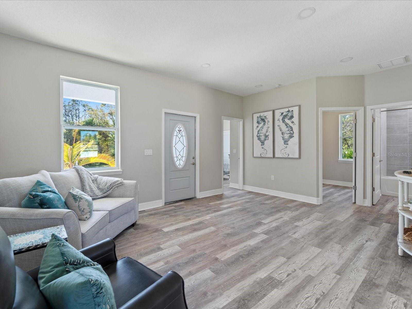

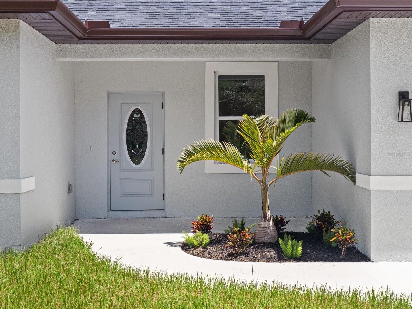
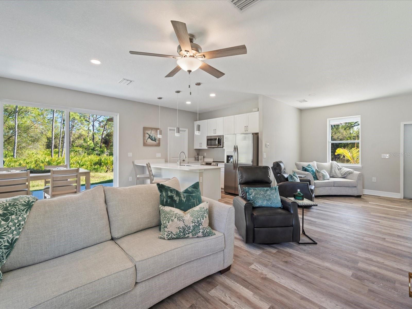
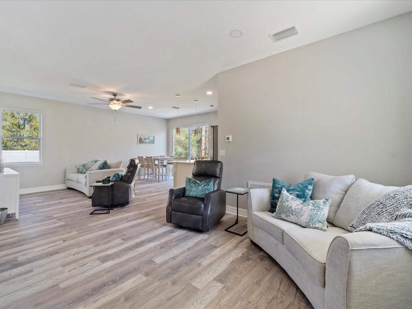
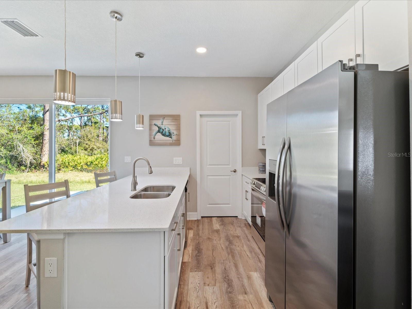
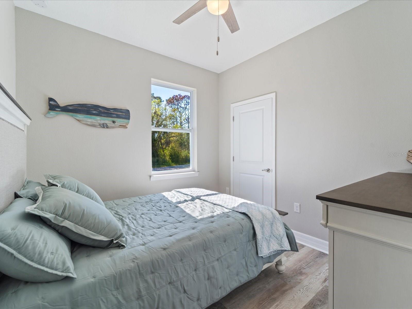
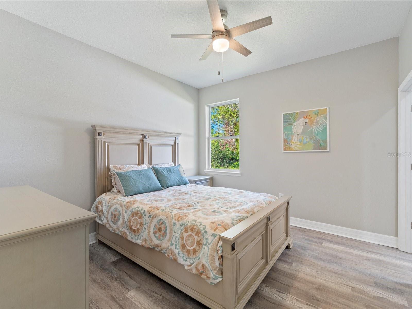
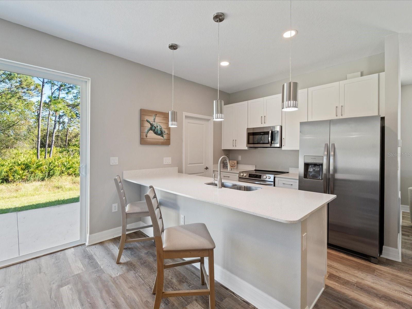
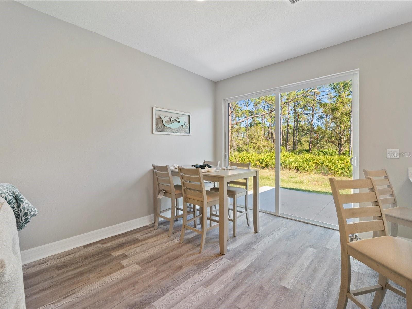
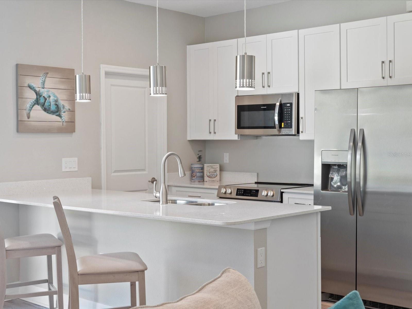
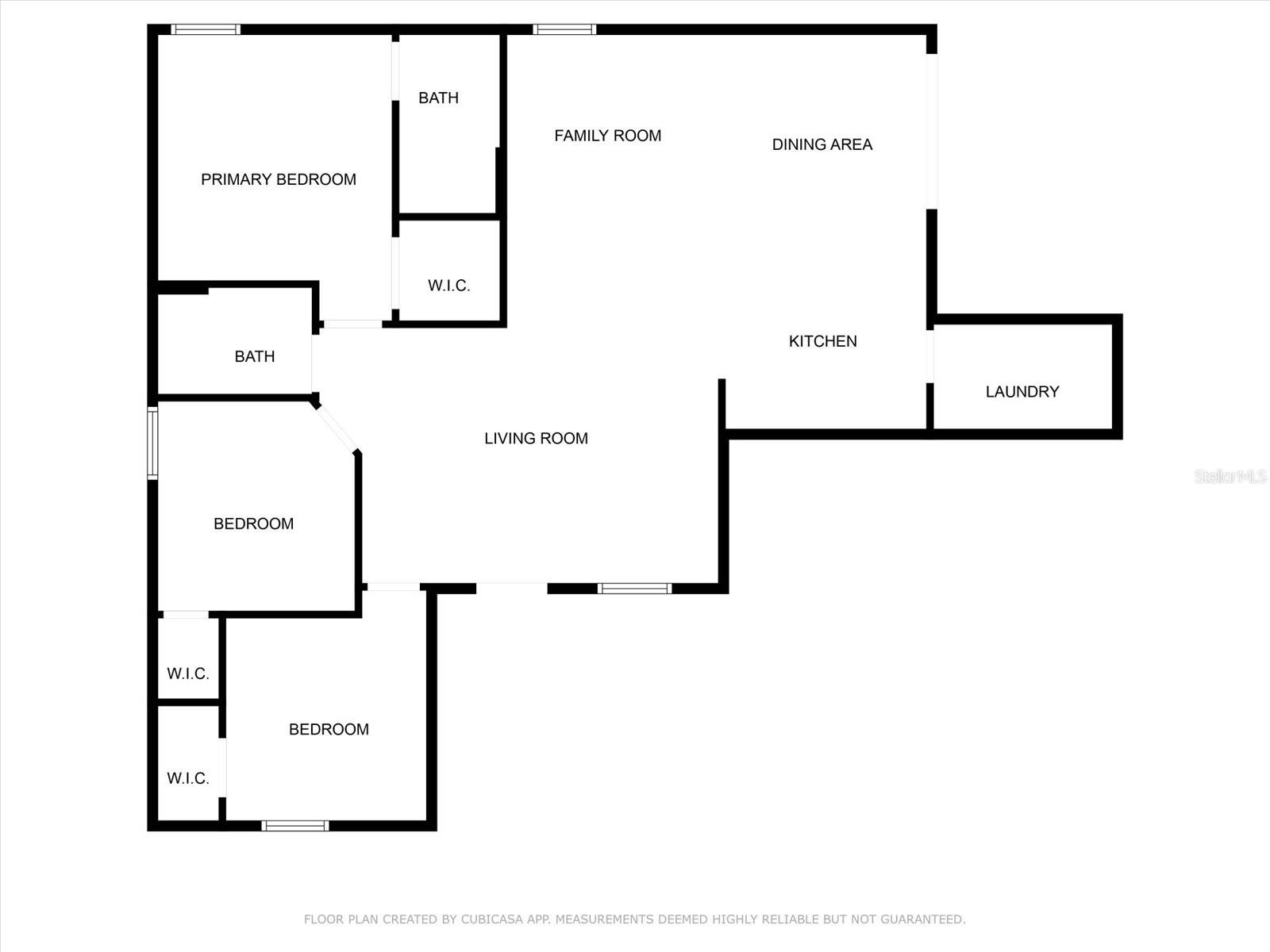
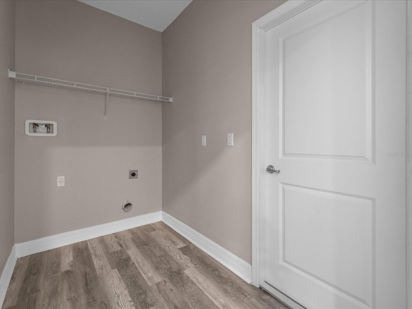
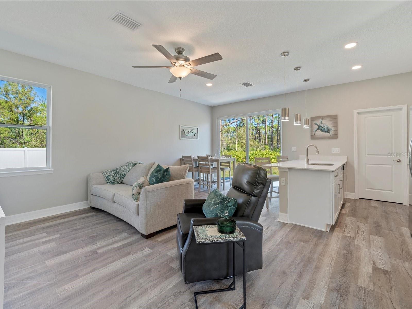
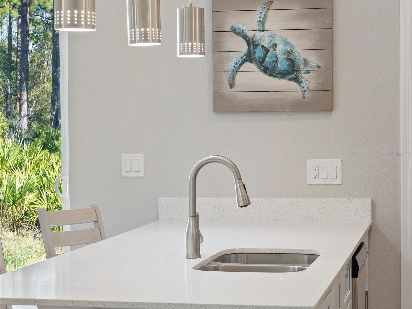
Active
4343 KILLDEER TER
$299,900
Features:
Property Details
Remarks
Introducing The Cove, have 15-20 years of worry-free maintenance buying brand new and being pampered with the state-of-the-art items such as beautiful high level Granite countertops, 42" solid wood cabinetry with soft close doors & drawers, Stainless Steel refrigerator, dishwasher, range, & microwave, upgraded high-end lighting including ceiling fans with light kits in ALL bedrooms & family room plus an abundant amount of recessed lights, allergen-free porcelain plank flooring throughout, walk-in closets in EVERY bedroom, soaring 9'4" high ceilings throughout, 5 1/4" baseboards, fully tiled bathtub walls and walk-in shower...no plastic inserts here! Live in extravagance without spending a fortune! Built to current building codes and beyond, this home will provide a lifetime of ease with hurricane IMPACT WINDOWS, doors, and sliders, never put up a shutter and enjoy low cost Home Owner's insurance as New construction is the least expensive to insure plus this home IS NOT in a flood zone, so no flood insurance needed! Not in an HOA, bring your boat, RV, & toys! You can still add a pool through the builder for $60,000. Other locations available, some with larger 4 bedroom floor plans. Pictures of different location but same floorplan, colors, lighting choices, flooring, granite may differ. Call for your private showing today!
Financial Considerations
Price:
$299,900
HOA Fee:
N/A
Tax Amount:
$709.56
Price per SqFt:
$237.83
Tax Legal Description:
LOT 48 BLK 969 22ND ADD TO PORT CHARLOTTE
Exterior Features
Lot Size:
10000
Lot Features:
N/A
Waterfront:
No
Parking Spaces:
N/A
Parking:
Garage Door Opener
Roof:
Shingle
Pool:
No
Pool Features:
N/A
Interior Features
Bedrooms:
3
Bathrooms:
2
Heating:
Electric
Cooling:
Central Air
Appliances:
Dishwasher, Disposal, Microwave, Range, Refrigerator
Furnished:
No
Floor:
Tile
Levels:
One
Additional Features
Property Sub Type:
Single Family Residence
Style:
N/A
Year Built:
2025
Construction Type:
Block
Garage Spaces:
Yes
Covered Spaces:
N/A
Direction Faces:
Southeast
Pets Allowed:
Yes
Special Condition:
None
Additional Features:
Sliding Doors
Additional Features 2:
N/A
Map
- Address4343 KILLDEER TER
Featured Properties