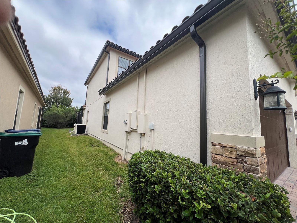
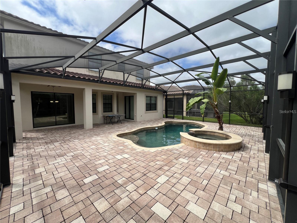
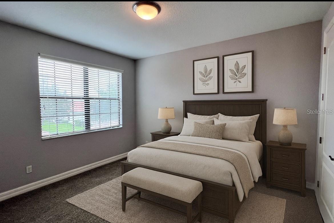
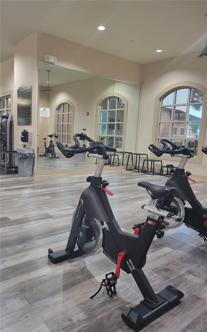
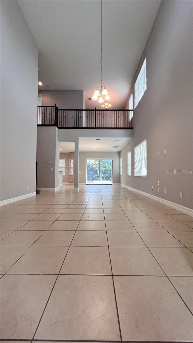
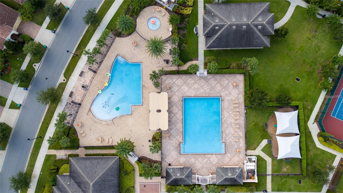
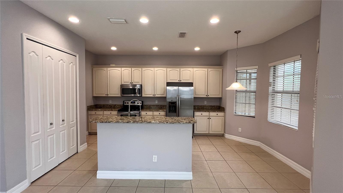
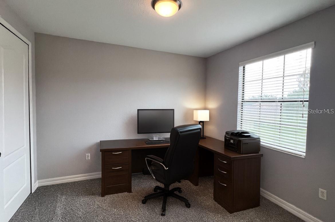
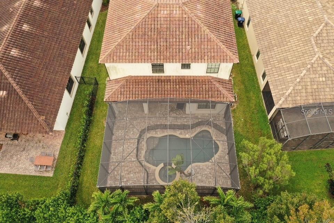
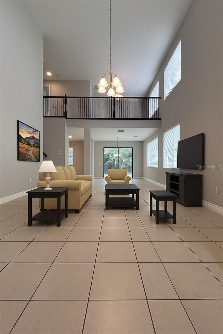
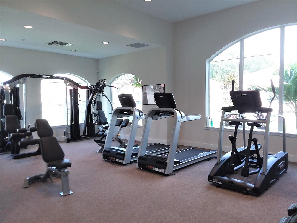
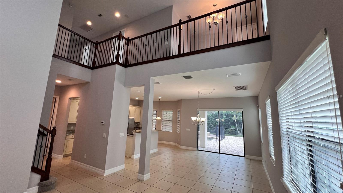
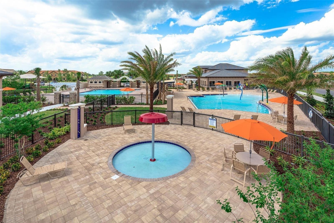
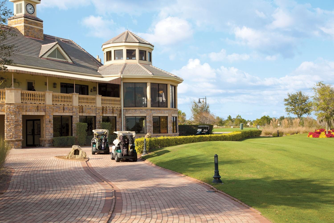
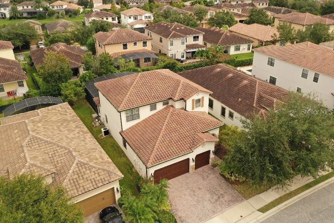
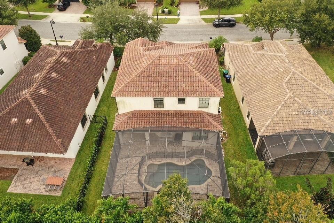
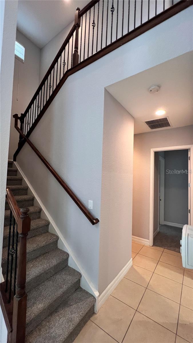
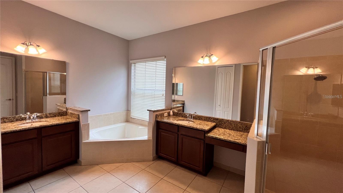
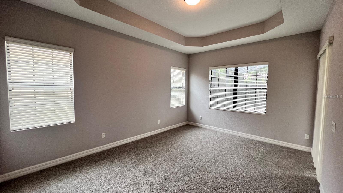
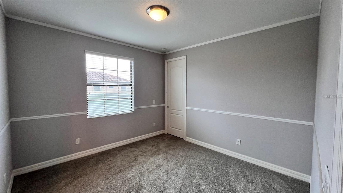
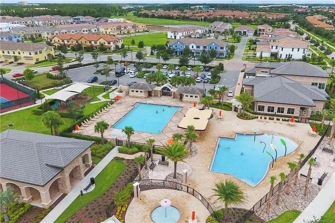
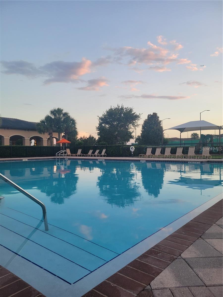
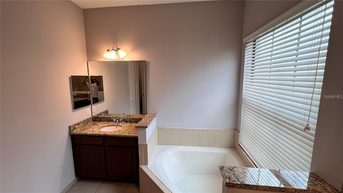
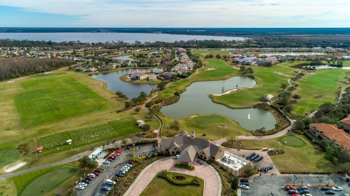
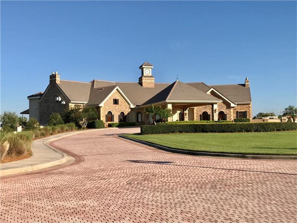
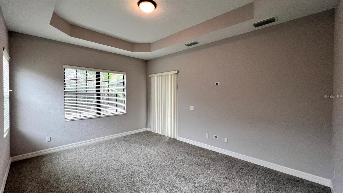
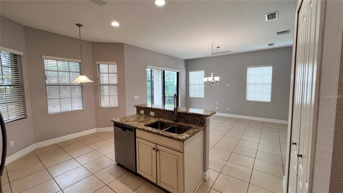
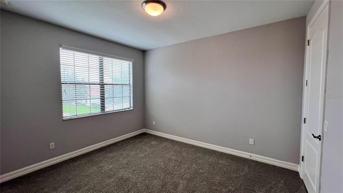
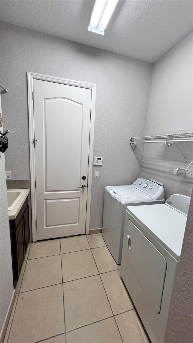
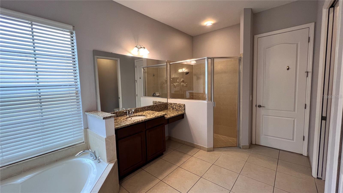
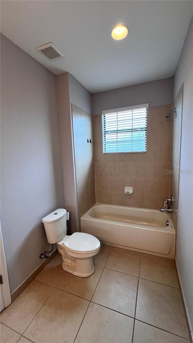
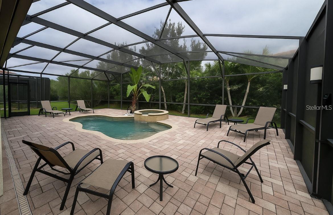
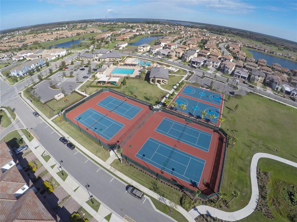
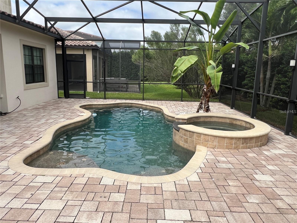
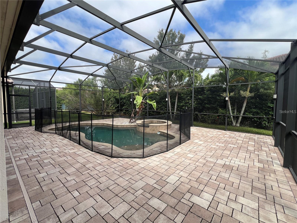
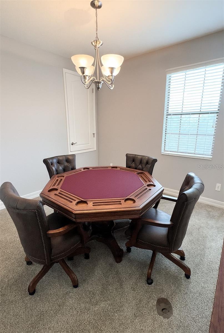
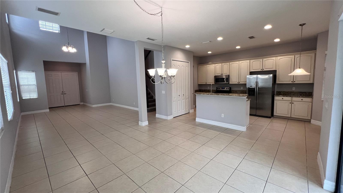
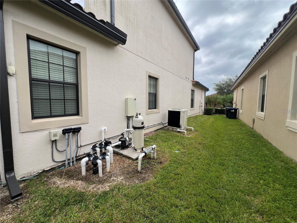
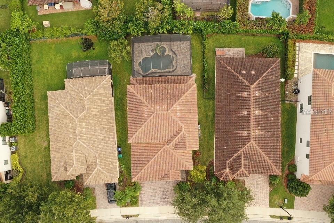
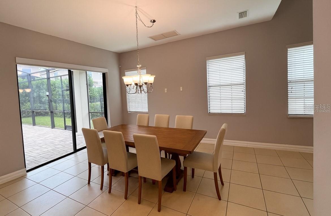
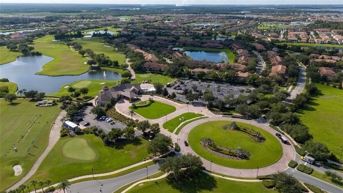
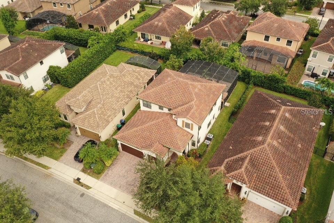
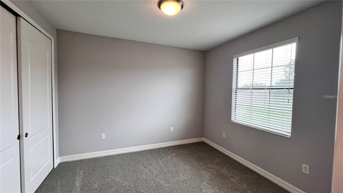
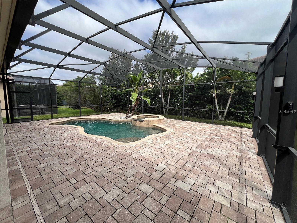
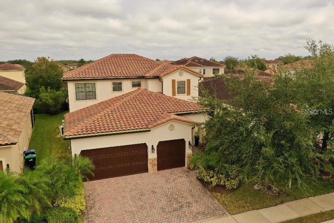
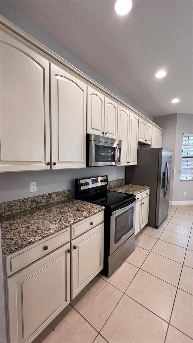
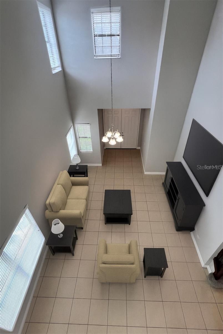
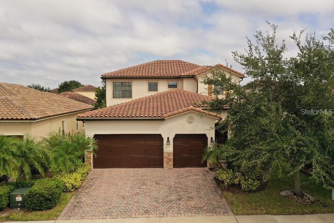
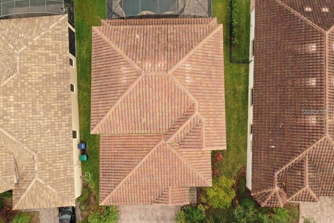
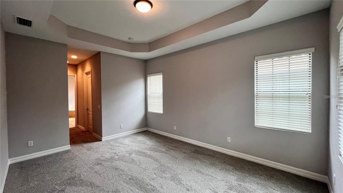
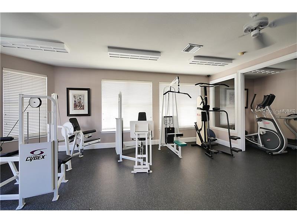
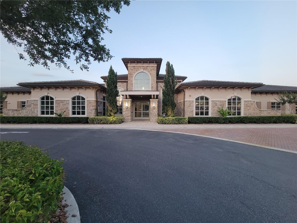
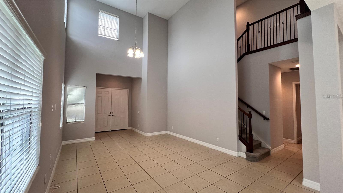
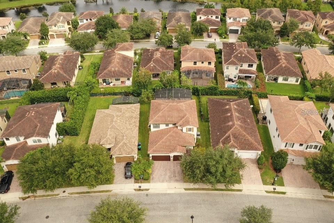
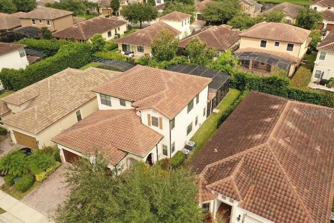
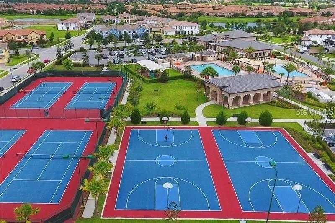
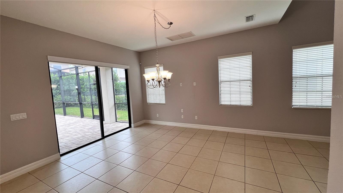
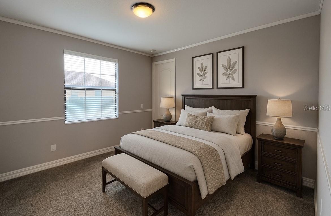
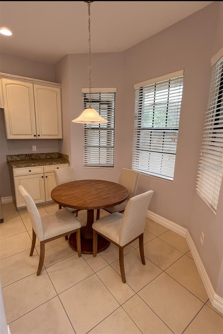
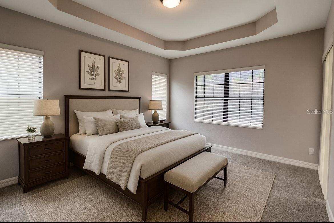
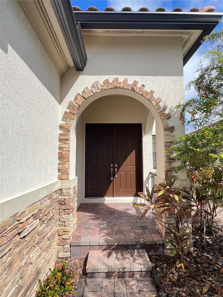
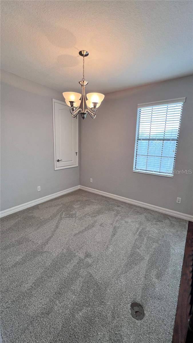
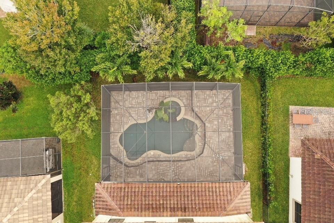
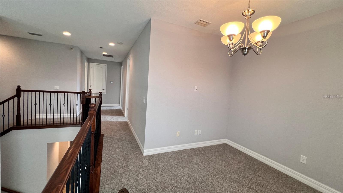
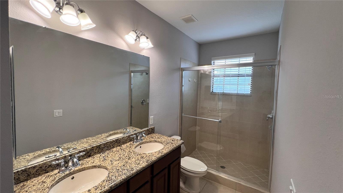
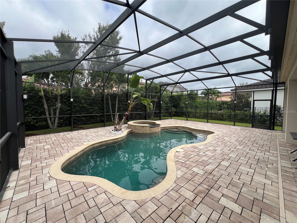
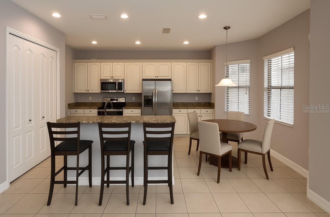
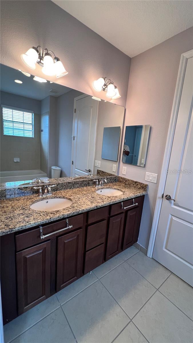
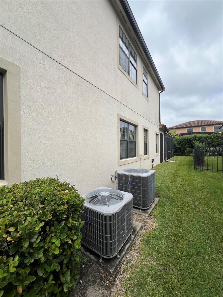
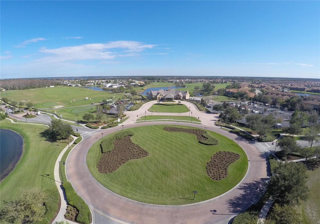
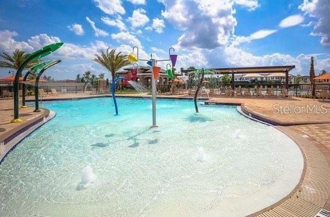
Active
10459 STAPELEY DR
$819,900
Features:
Property Details
Remarks
One or more photo(s) has been virtually staged. One or more photo(s) has been virtually staged. Stunning pool home located in the highly desirable Eagle Creek Golf Course Community in Lake Nona. This spacious 4-bedroom, 3.5-bath home features an impressive two-story great room with an open-to-below design that flows into the dining area and open-concept kitchen. The primary suite is located on the first floor, with three additional bedrooms and a loft on the second floor. The home has been freshly painted throughout, brand-new carpeting has been installed, both A/C units have been serviced, and the entire pool cage screen has been replaced. Enjoy a beautiful screened-in private pool and spa with a quiet backyard, perfect for relaxing or entertaining. Eagle Creek is a 24-hour guard-gated community offering exceptional amenities including a clubhouse with pro shop, lounge, and restaurant, multiple pools, fitness center, tennis and basketball courts, playgrounds, and indoor event spaces. Located minutes from Lake Nona Medical City, UCF College of Medicine, Nemours Hospital, VA Medical Center, USTA National Campus, Lake Nona Performance Club, and major highways SR-417 and SR-528. This home provides convenience, lifestyle, and access to the best of Lake Nona.
Financial Considerations
Price:
$819,900
HOA Fee:
525
Tax Amount:
$10063.22
Price per SqFt:
$281.75
Tax Legal Description:
EAGLE CREEK VILLAGE G PHASE 1 77/17 LOT174
Exterior Features
Lot Size:
6656
Lot Features:
Landscaped, Near Golf Course, Sidewalk, Paved, Private
Waterfront:
No
Parking Spaces:
N/A
Parking:
Driveway, Garage Door Opener
Roof:
Tile
Pool:
Yes
Pool Features:
Child Safety Fence, Deck, Gunite, Heated, In Ground, Salt Water
Interior Features
Bedrooms:
4
Bathrooms:
4
Heating:
Heat Pump
Cooling:
Central Air
Appliances:
Dishwasher, Disposal, Dryer, Microwave, Range, Refrigerator, Washer
Furnished:
Yes
Floor:
Carpet, Tile
Levels:
Two
Additional Features
Property Sub Type:
Single Family Residence
Style:
N/A
Year Built:
2013
Construction Type:
Stucco
Garage Spaces:
Yes
Covered Spaces:
N/A
Direction Faces:
South
Pets Allowed:
Yes
Special Condition:
None
Additional Features:
Rain Gutters, Sidewalk, Sliding Doors
Additional Features 2:
Buyers and Buyer’s Agents are solely responsible for contacting the Homeowners Association (HOA) directly to verify all fees, transfer costs, application requirements, bylaws, community guidelines, pet policies, leasing restrictions
Map
- Address10459 STAPELEY DR
Featured Properties