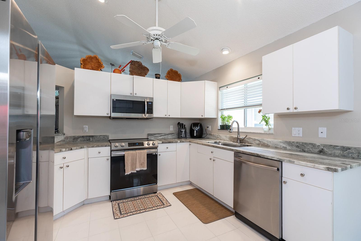
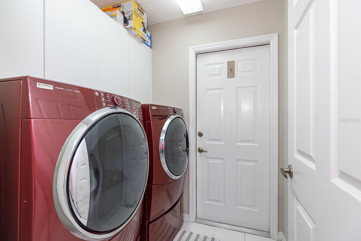
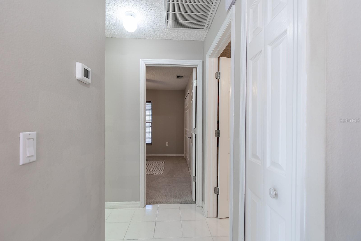
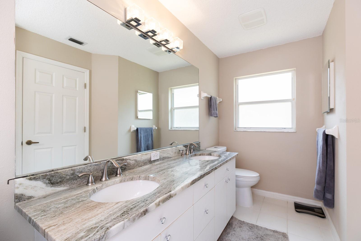
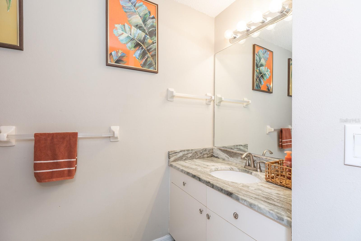
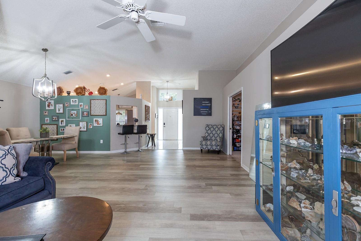
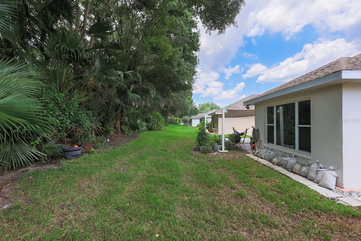
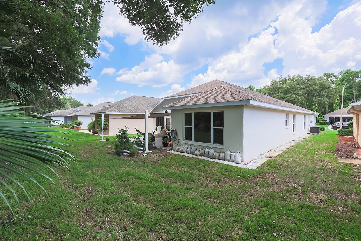
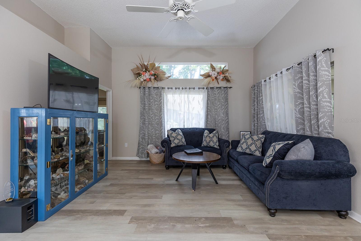
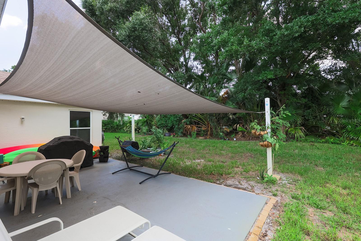
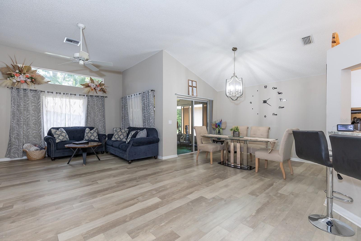
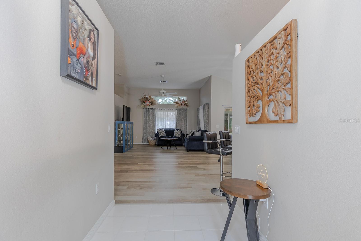
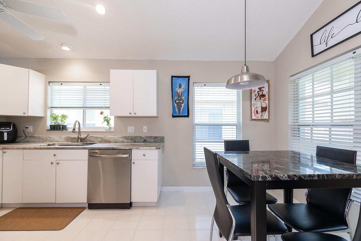
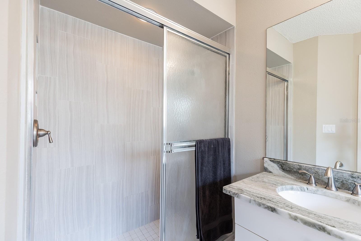
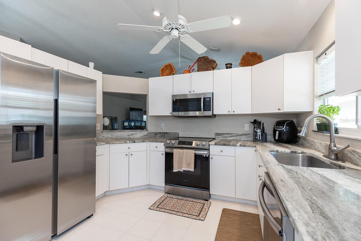
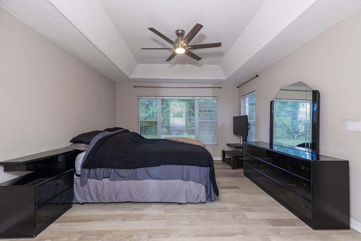
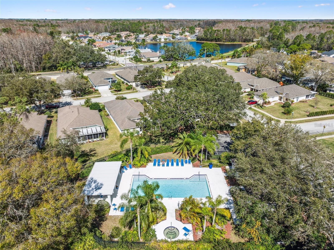
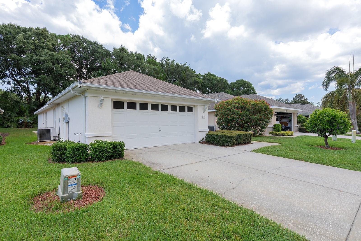
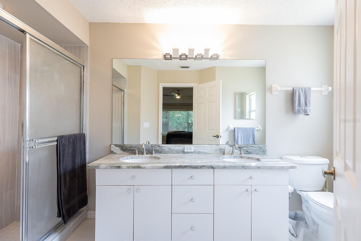
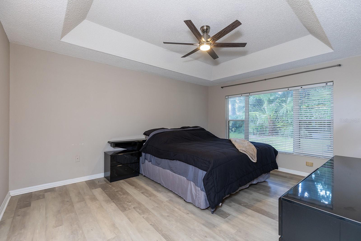
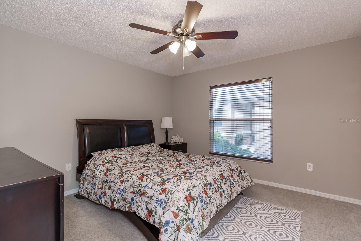
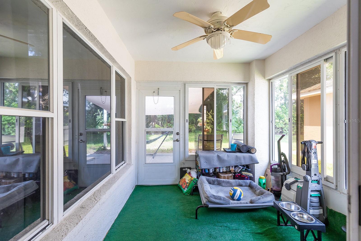
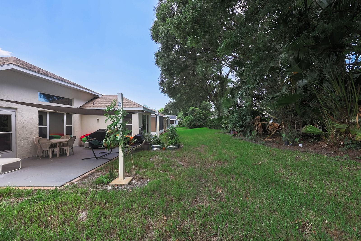
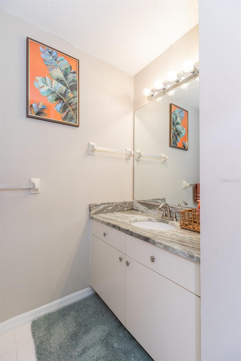
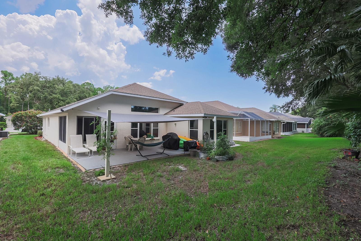
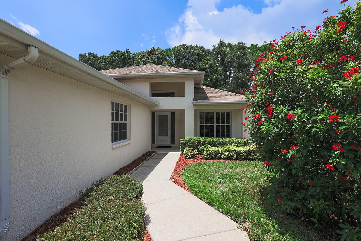
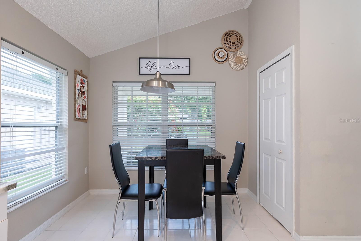
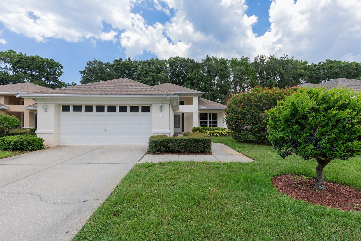
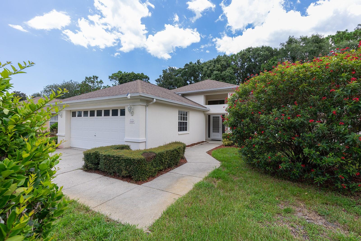
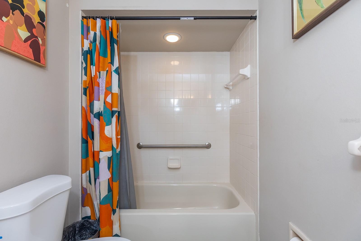
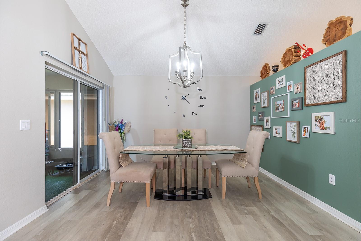
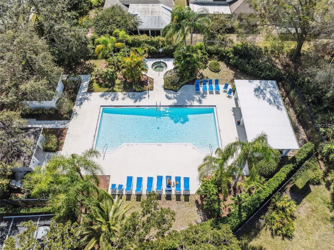
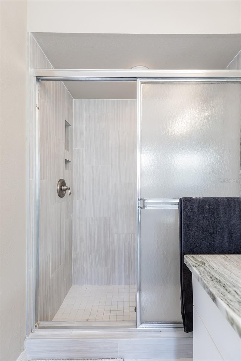
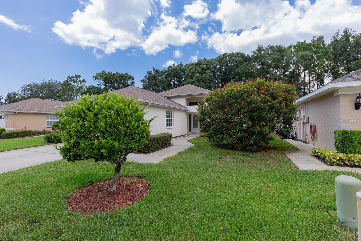
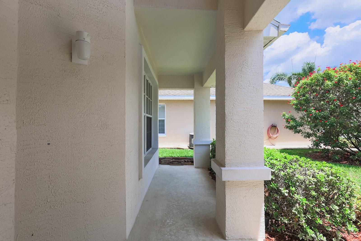
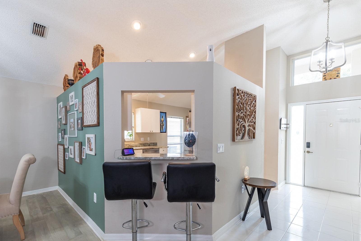
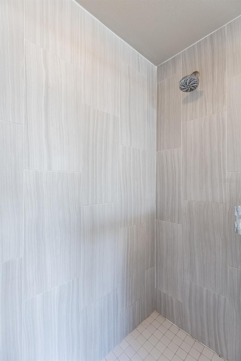
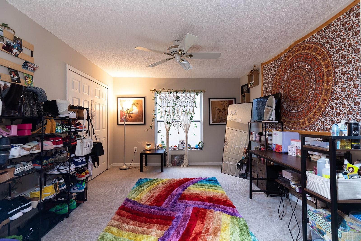
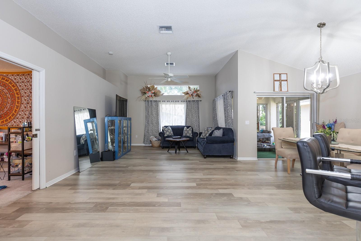
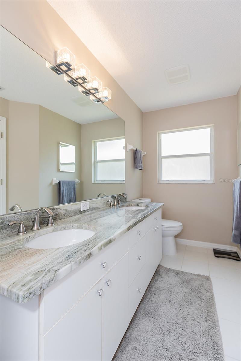
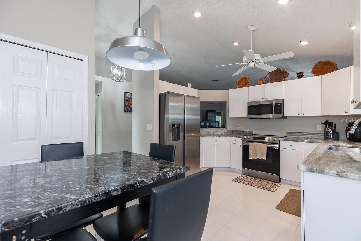
Active
1049 TRAFALGAR DR
$389,900
Features:
Property Details
Remarks
Charming 3-Bedroom 2- bathroom home nestled in the peaceful community of Wyndtree. This beautifully maintained and move in ready home offers the perfect blend of comfort and nature. Featuring an open floor plan, the spacious living area is filled with natural light, creating a warm and inviting atmosphere with LVP flooring throughout most of the home. The kitchen boasts ample cabinet space, granite countertops, stainless steel appliances and breakfast nook, making it perfect for both everyday living and entertaining. The primary suite is a private retreat, complete with his and hers walk-in closets and an en-suite bathroom featuring dual sinks, tiled and step in shower. Two additional bedrooms provide plenty of space for family, guests, or a home office. An all weather Florida room with conservation views give you a great additional space to enjoy your morning coffee or unwind in the evening while taking in the sights and sounds of nature Step outside to a serene backyard oasis, where a nature preserve provides tranquil views and privacy—no direct rear neighbors! Additional highlights include a 2-car garage, a dedicated laundry room, and easy access to nearby shopping, dining, and outdoor recreation. Lawn maintenance, Spectrum Internet, basic cable TV, community pool, trash, common area taxes and private road are included in your HOA fees. Brand new HVAC 07/25 and a BRAND NEW roof coming prior to closing! Don’t miss this rare opportunity—schedule your showing today!
Financial Considerations
Price:
$389,900
HOA Fee:
700
Tax Amount:
$3275.89
Price per SqFt:
$232.92
Tax Legal Description:
WYNDTREE PHASE III VILLAGES 5 AND 7 PB 31 PGS 115-117 LOT 62 OR 3392 PG 1527
Exterior Features
Lot Size:
6000
Lot Features:
N/A
Waterfront:
No
Parking Spaces:
N/A
Parking:
N/A
Roof:
Shingle
Pool:
No
Pool Features:
N/A
Interior Features
Bedrooms:
3
Bathrooms:
2
Heating:
Central, Heat Pump
Cooling:
Central Air
Appliances:
Dishwasher, Disposal, Dryer, Microwave, Range, Refrigerator, Washer
Furnished:
No
Floor:
Ceramic Tile, Luxury Vinyl, Vinyl
Levels:
One
Additional Features
Property Sub Type:
Single Family Residence
Style:
N/A
Year Built:
1995
Construction Type:
Block, Stucco
Garage Spaces:
Yes
Covered Spaces:
N/A
Direction Faces:
South
Pets Allowed:
Yes
Special Condition:
None
Additional Features:
Lighting
Additional Features 2:
contact HOA to verify
Map
- Address1049 TRAFALGAR DR
Featured Properties