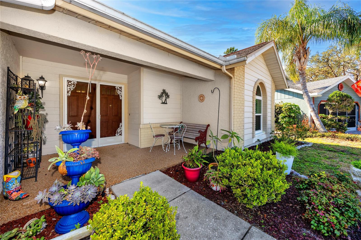
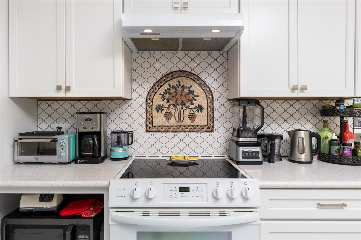
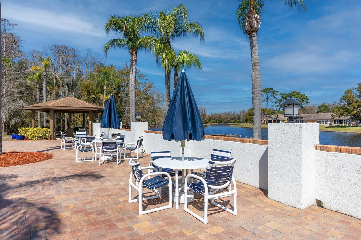
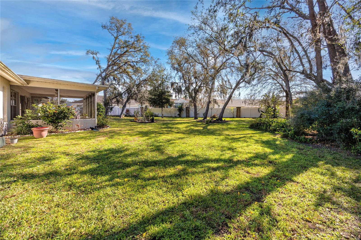
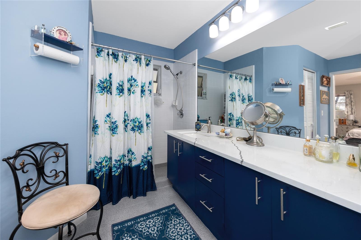
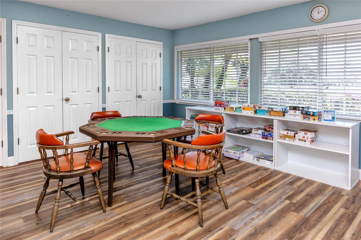

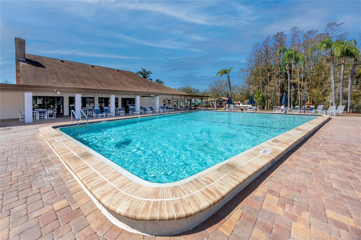
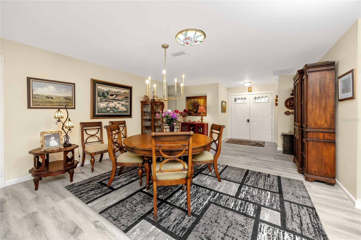
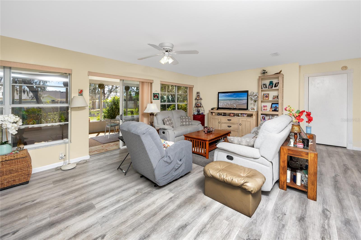
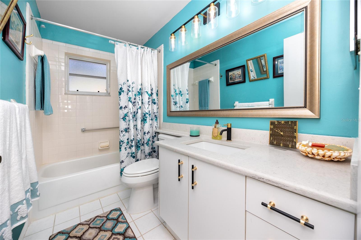
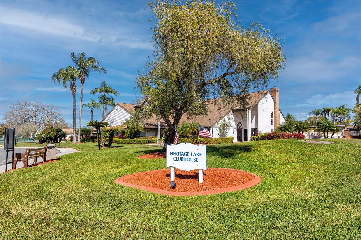
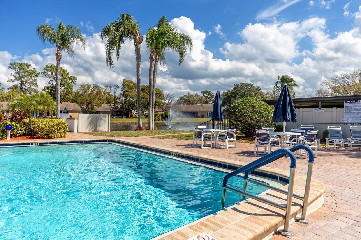
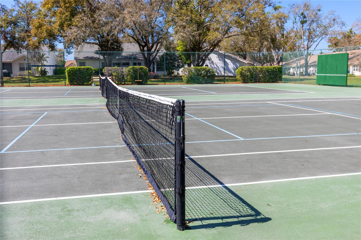
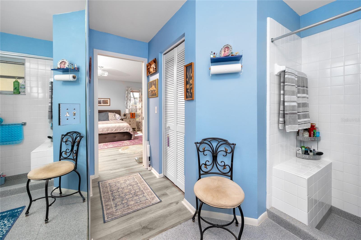
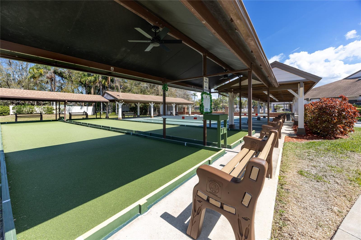
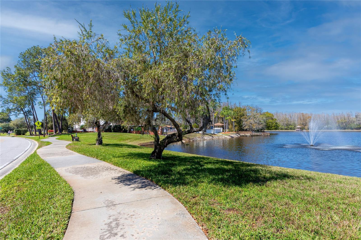

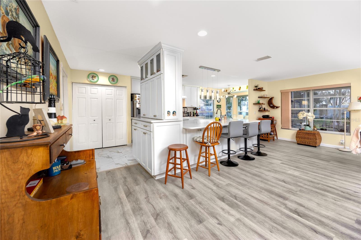

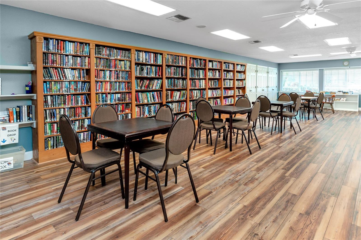
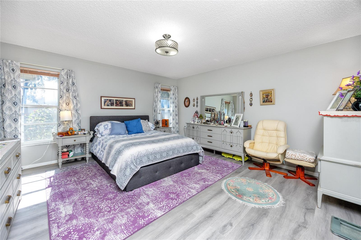
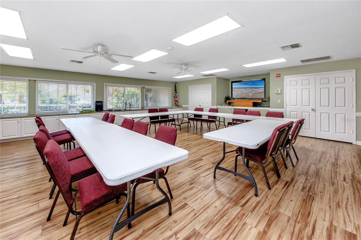
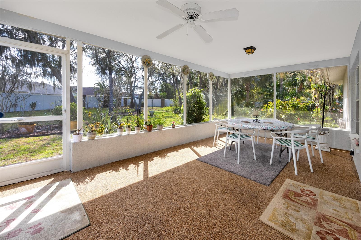
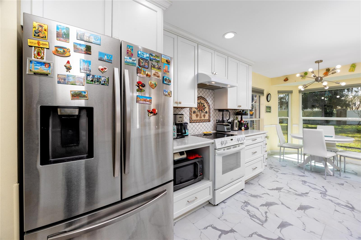
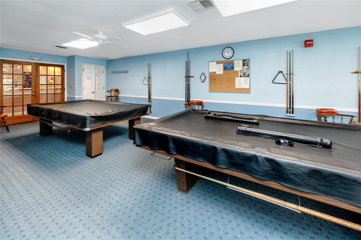
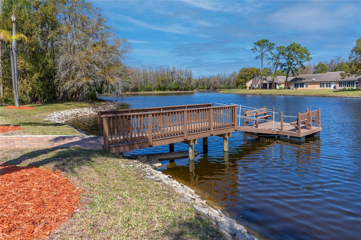
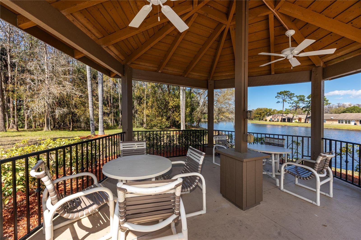
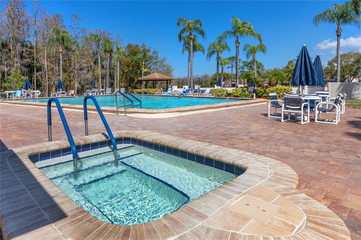

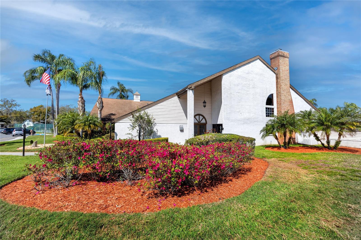
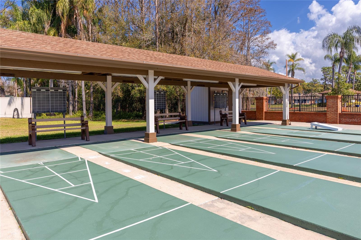
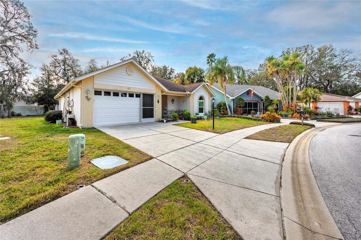
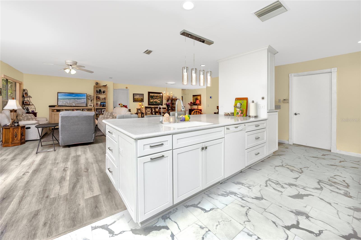
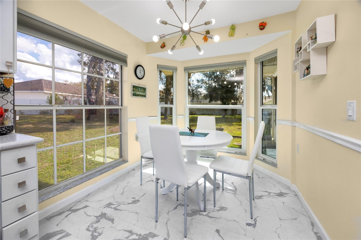
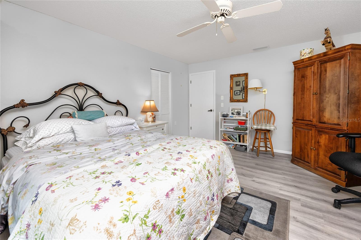
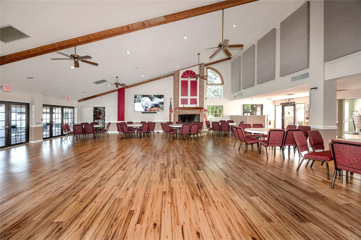
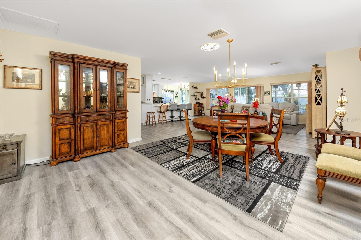
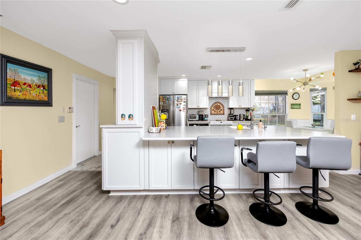
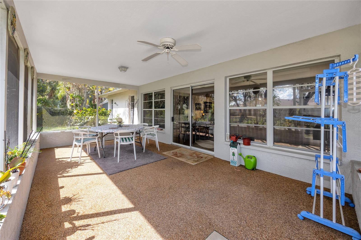
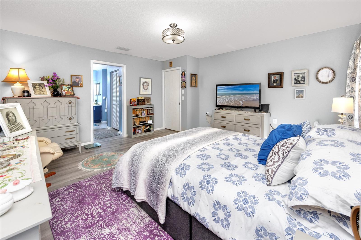
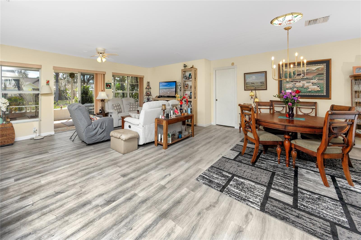
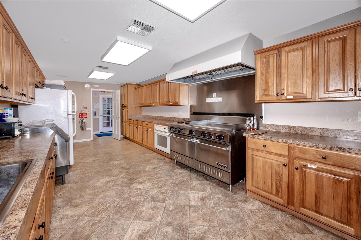
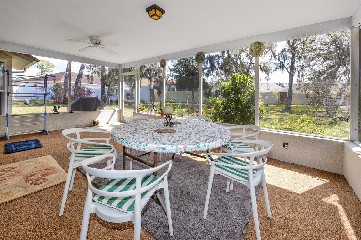
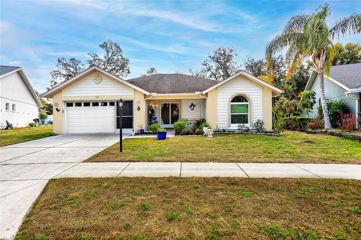
Active
4614 SANDPOINTE DR
$349,000
Features:
Property Details
Remarks
This beautifully remodeled and meticulously maintained 2-bedroom, 2-bathroom home with a 2-car garage perfectly blends comfort, style, and convenience. Featuring a spacious open floor plan, brand new kitchen, brand new windows, ceiling fans, and laminate flooring throughout, with luxury vinyl flooring in the kitchen. The inviting living room and dining room flow seamlessly into the Florida room, offering peaceful views of a spacious private backyard, ensuring both tranquility and privacy. The generously sized kitchen is a standout, complete with an island and a cozy breakfast area, ideal for casual meals or your morning coffee. Outside, the tastefully landscaped front yard enhances the home's curb appeal, while the well-maintained front and backyards provide plenty of space for relaxation. Located in a desirable 55 + community with very low HOA fees, you’ll have access to a community pool, fitness center, library, billiard room, and more. This home is ideally situated just minutes from shopping and the stunning beaches of Florida. Nature lovers will appreciate the proximity to Starkey Ranch and Starkey Wilderness Preserve Park for outdoor recreation. For those needing easy access to the surrounding areas, Downtown New Port Richey is just 10 minutes away, with convenient access to the Tampa Veterans Expressway, only 20 minutes away, and Tampa International Airport just 45 minutes from your doorstep. This home offers the perfect combination of tranquility, privacy, and convenience. Schedule a showing today to see it for yourself! (Room measurements are approximate.)
Financial Considerations
Price:
$349,000
HOA Fee:
70
Tax Amount:
$1951.97
Price per SqFt:
$200.81
Tax Legal Description:
HERITAGE LAKE TRACT 10 PHASE 4 PB 28 PGS 116-118 LOT 89
Exterior Features
Lot Size:
13794
Lot Features:
In County, Landscaped
Waterfront:
No
Parking Spaces:
N/A
Parking:
Deeded, Driveway, Ground Level
Roof:
Shingle
Pool:
No
Pool Features:
N/A
Interior Features
Bedrooms:
2
Bathrooms:
2
Heating:
Central, Electric
Cooling:
Central Air
Appliances:
Cooktop, Dishwasher, Disposal, Dryer, Electric Water Heater, Microwave, Range, Refrigerator, Washer
Furnished:
No
Floor:
Laminate, Luxury Vinyl
Levels:
One
Additional Features
Property Sub Type:
Single Family Residence
Style:
N/A
Year Built:
1991
Construction Type:
Block, Stucco
Garage Spaces:
Yes
Covered Spaces:
N/A
Direction Faces:
West
Pets Allowed:
Yes
Special Condition:
None
Additional Features:
Garden, Lighting, Private Mailbox, Sidewalk, Sliding Doors
Additional Features 2:
N/A
Map
- Address4614 SANDPOINTE DR
Featured Properties