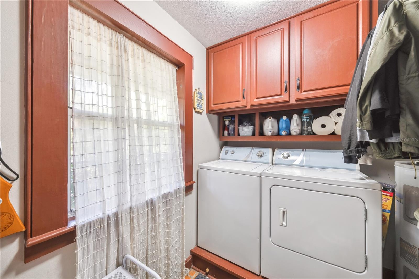

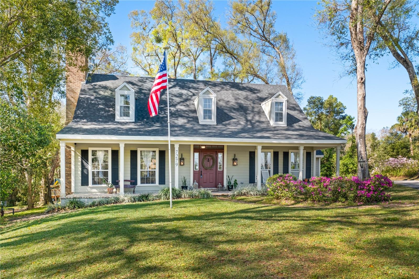
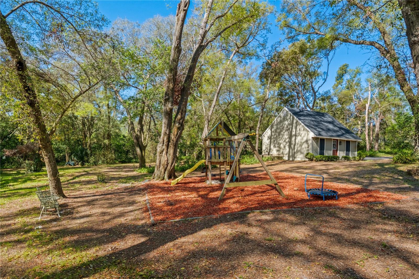
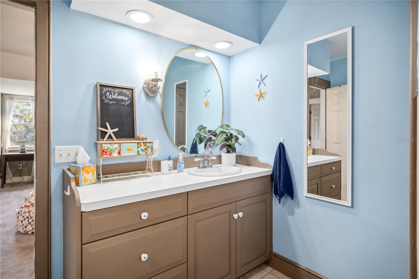
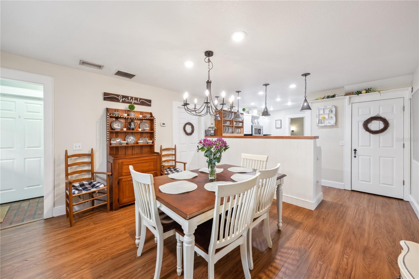
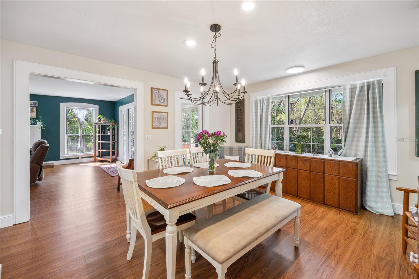
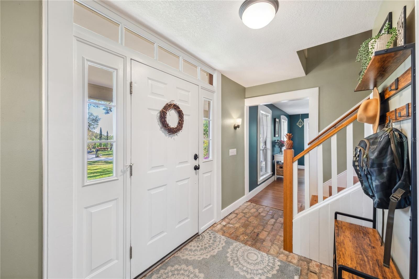
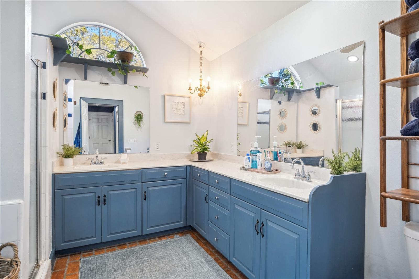
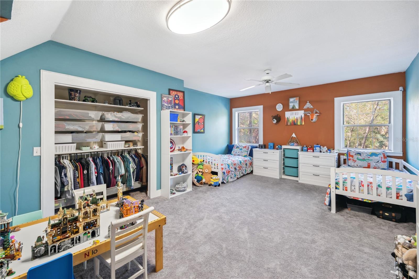
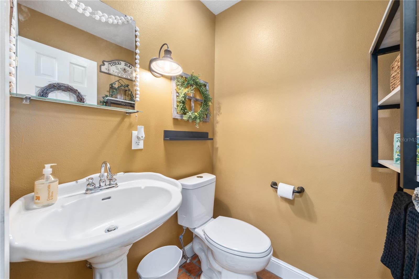
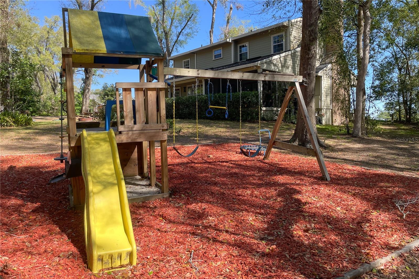
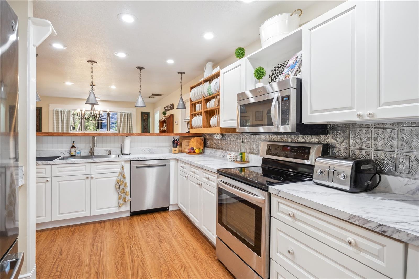
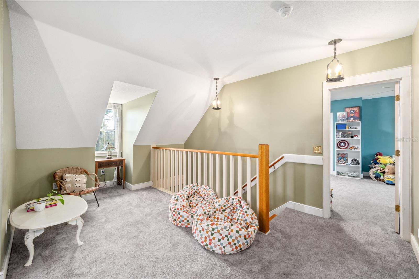
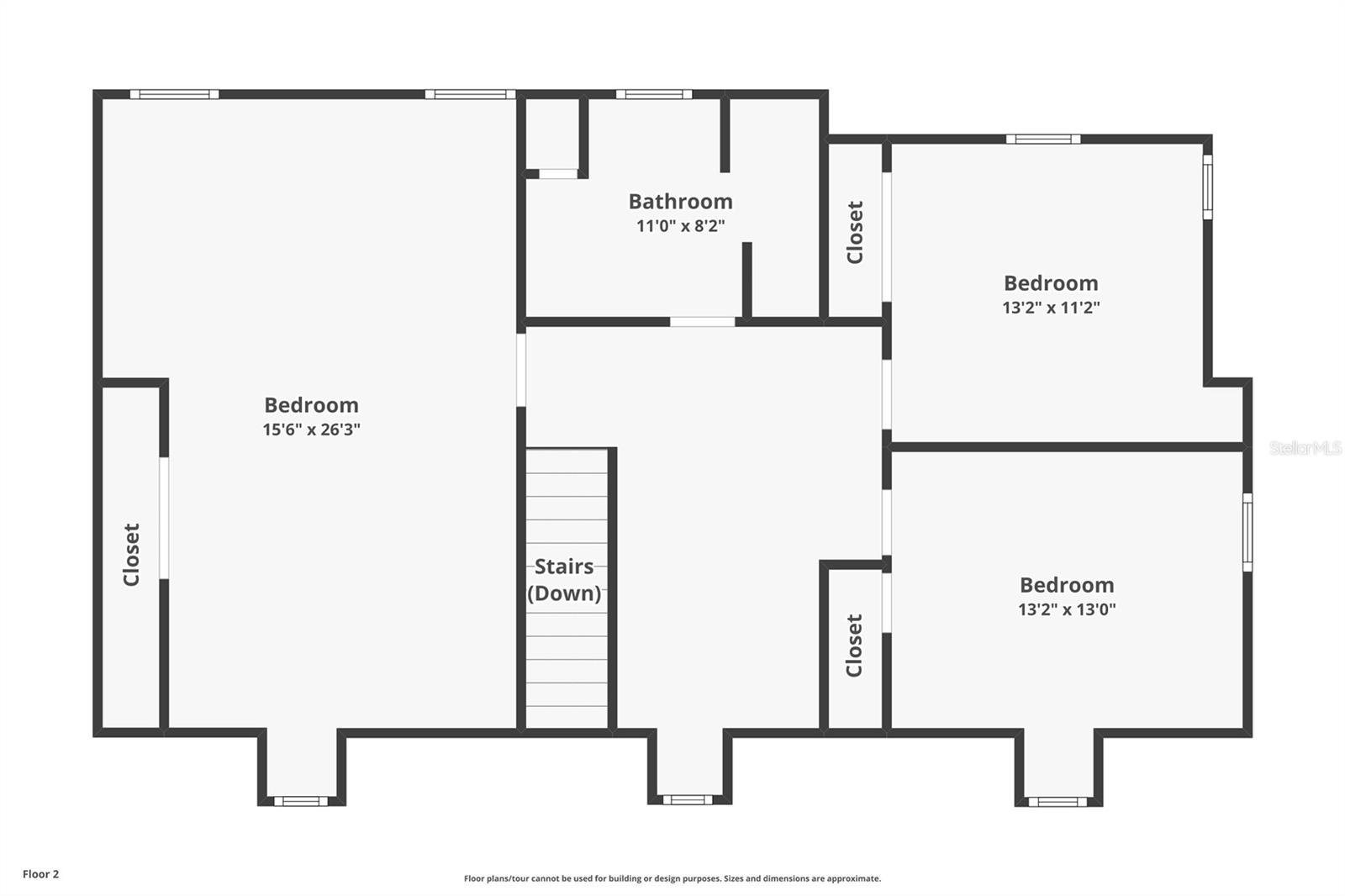
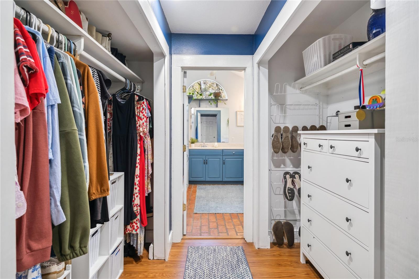
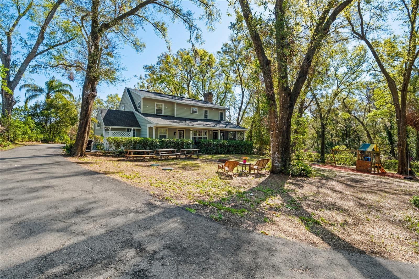
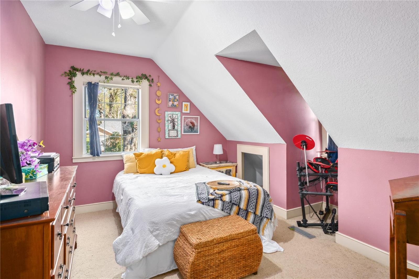
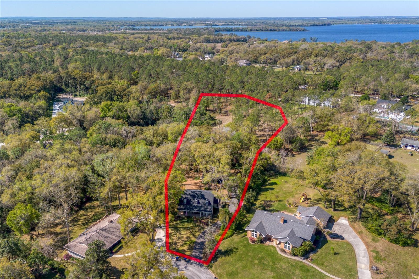
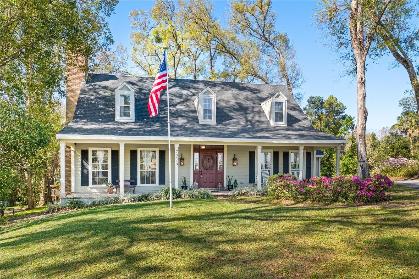
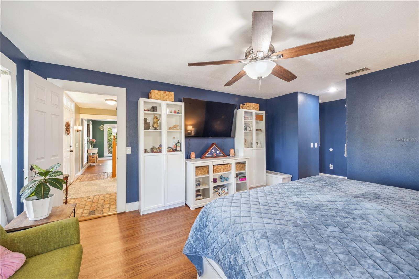
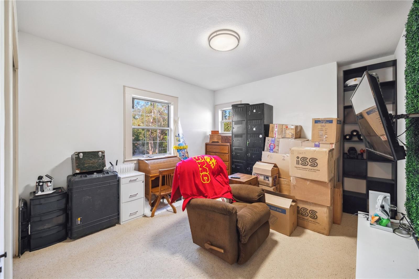
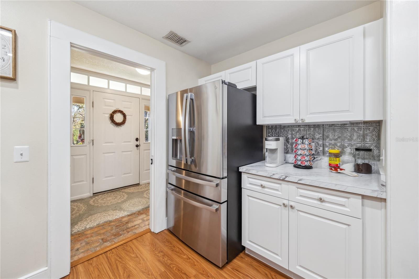
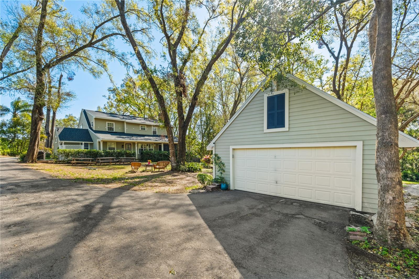
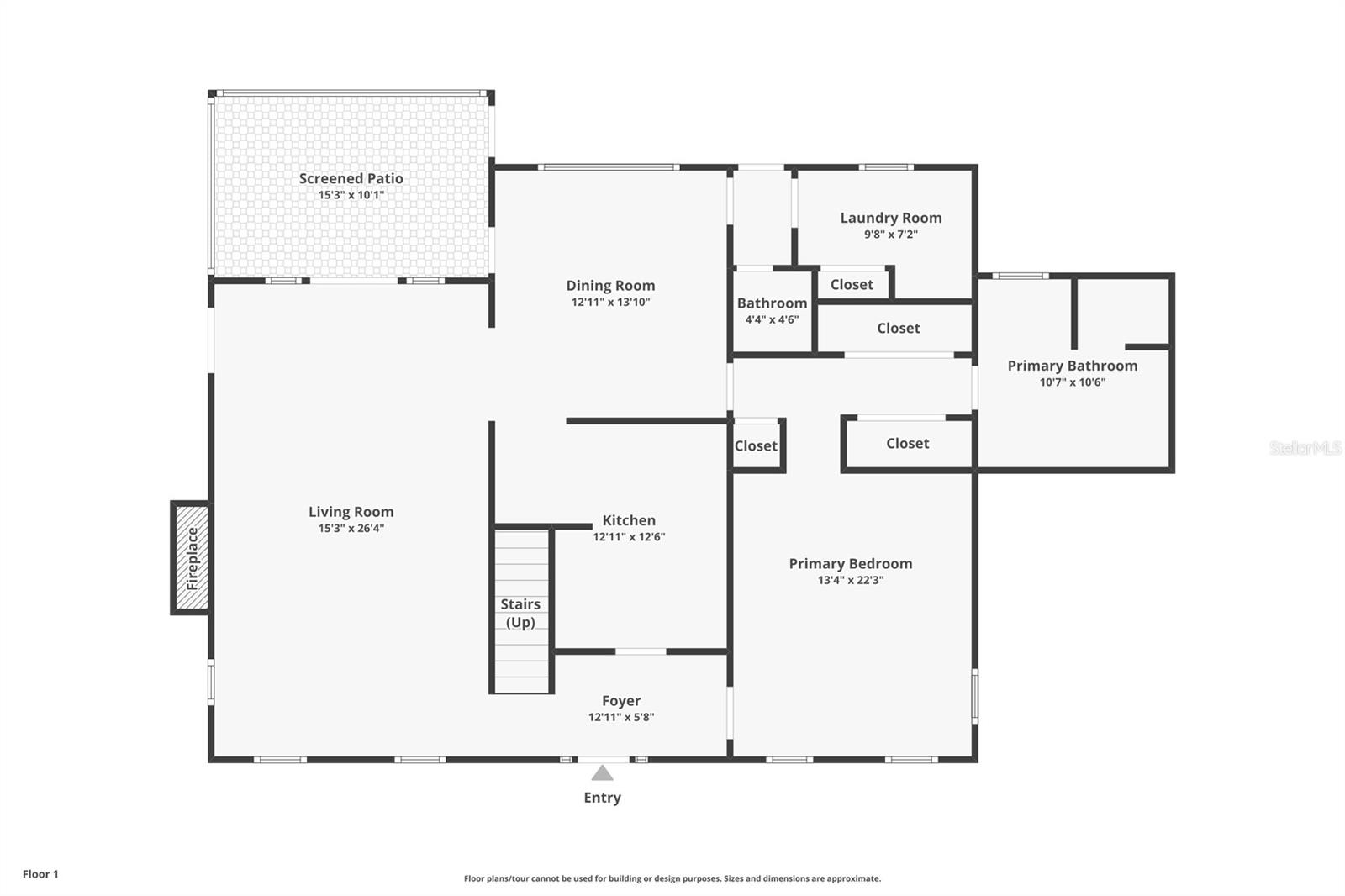
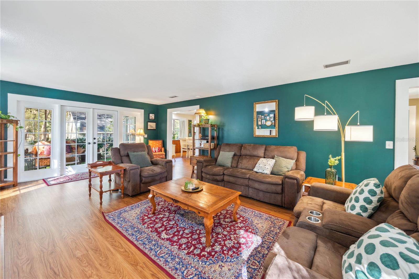
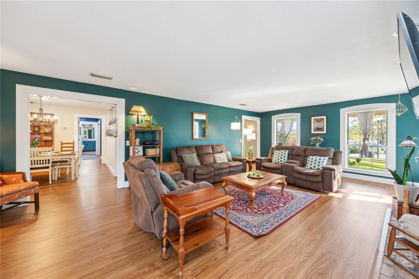
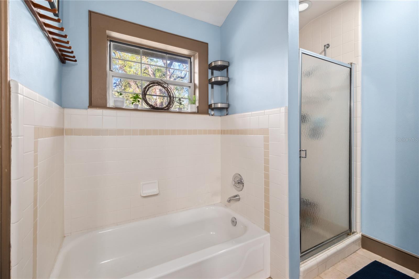
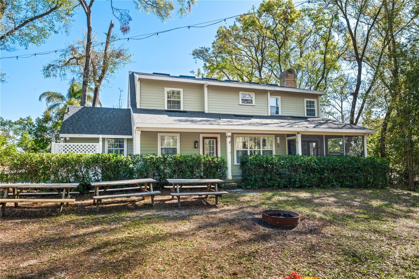
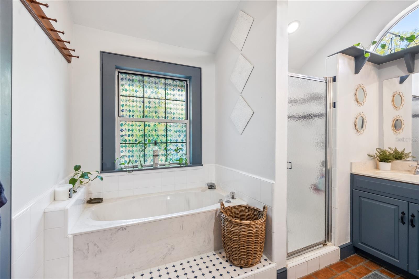
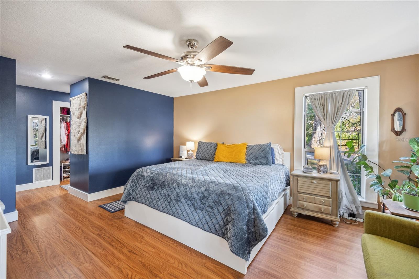
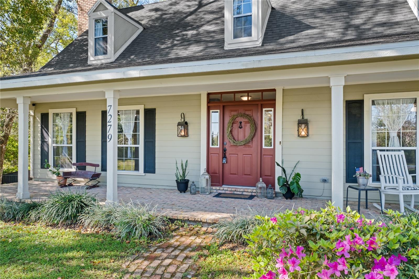
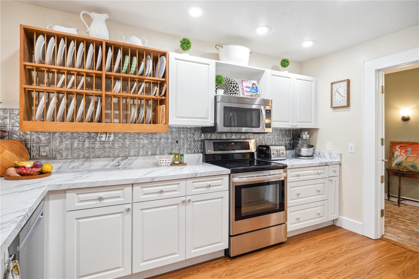
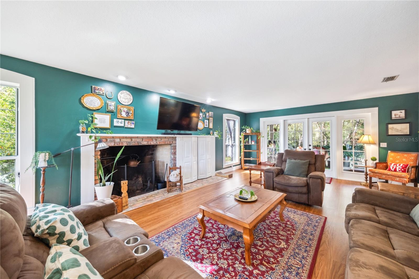
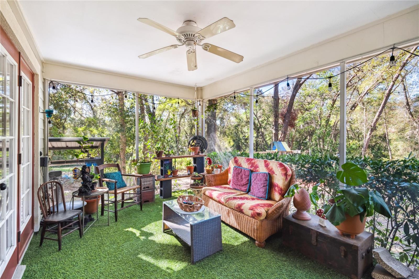
Pending
7279 NENA CT
$615,000
Features:
Property Details
Remarks
Under contract-accepting backup offers. CHARMING 4-Bedroom Home on Over an Acre of Wooded Beauty! Nestled among mature trees on just over an acre, this beautiful two-story 4-bedroom, 2.5-bath home offers the perfect blend of comfort and tranquility! Enjoy peaceful mornings and relaxing evenings on the screened back porch, overlooking a large, shaded backyard—an ideal space for outdoor gatherings, gardening, or simply unwinding in nature. Inside, the spacious layout provides plenty of room for family and guests, with a downstairs master bedroom and full laundry room. Upstairs includes one OVERSIZED bedroom, 2 more bedrooms, bathroom and loft area for added entertainment. While the detached Oversized two-car garage offers extra storage or workshop potential. This home is ready for its next owners to move in and make it their own! **The home has recently had new floors, kitchen cabinets and countertops (2020) new drain field (2021) Backup Generator with Whole Home Connector (2022), Carbon Filtration with UV light cleaning Water Softener (2023), New Roof (2024).** A PRIVATE, SERENE RETREAT just waiting for YOU—schedule your showing today!
Financial Considerations
Price:
$615,000
HOA Fee:
286
Tax Amount:
$5465.74
Price per SqFt:
$244.24
Tax Legal Description:
CHESTERHILL ESTATES PHASE 1 13/77 LOT 16
Exterior Features
Lot Size:
44900
Lot Features:
Cul-De-Sac, Oversized Lot
Waterfront:
No
Parking Spaces:
N/A
Parking:
N/A
Roof:
Shingle
Pool:
No
Pool Features:
N/A
Interior Features
Bedrooms:
4
Bathrooms:
3
Heating:
Central
Cooling:
Central Air
Appliances:
Dishwasher, Disposal, Dryer, Microwave, Range, Refrigerator, Washer, Water Softener
Furnished:
No
Floor:
Carpet, Luxury Vinyl, Tile
Levels:
Two
Additional Features
Property Sub Type:
Single Family Residence
Style:
N/A
Year Built:
1990
Construction Type:
HardiPlank Type
Garage Spaces:
Yes
Covered Spaces:
N/A
Direction Faces:
East
Pets Allowed:
No
Special Condition:
None
Additional Features:
French Doors, Lighting
Additional Features 2:
Buyer to VERIFY ALL PET RESTRICTIONS WITH City of Mount Dora and Orange County.
Map
- Address7279 NENA CT
Featured Properties