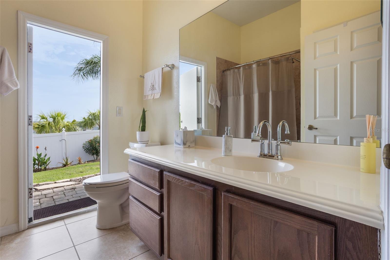
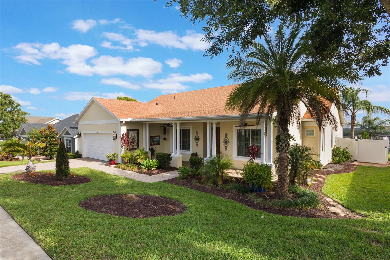
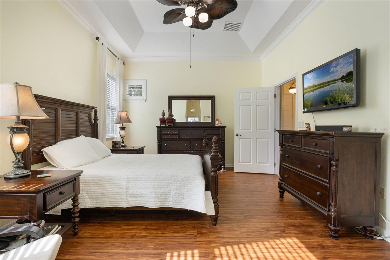
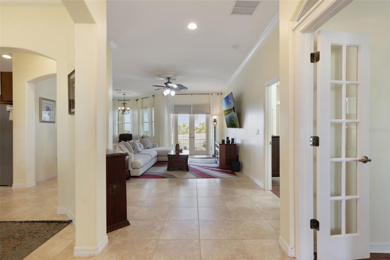
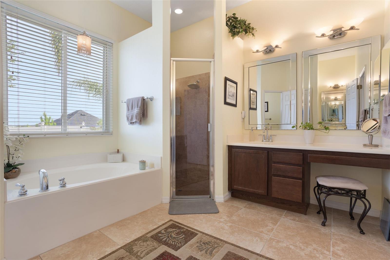
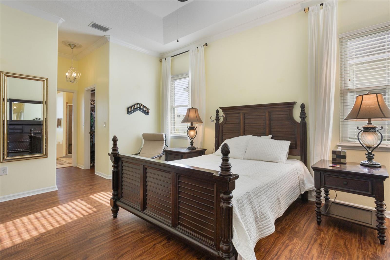
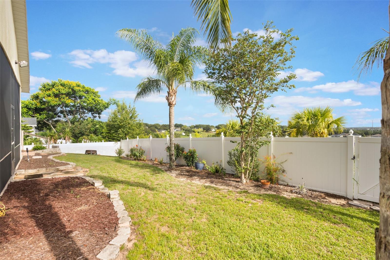
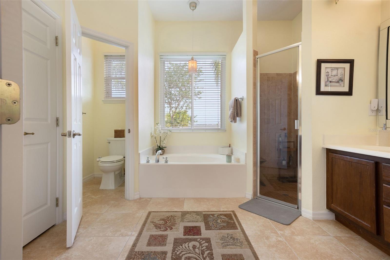
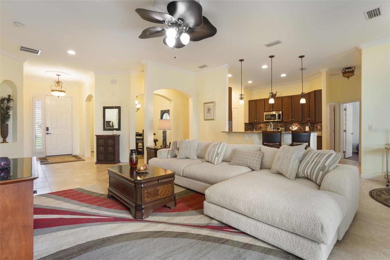
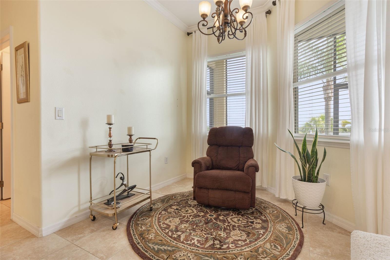
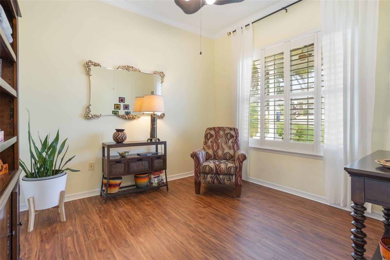
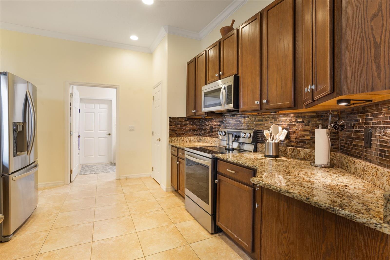
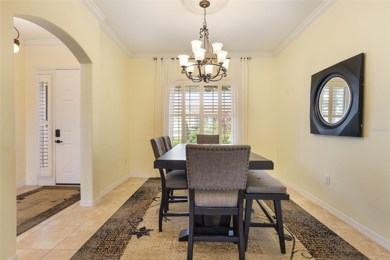
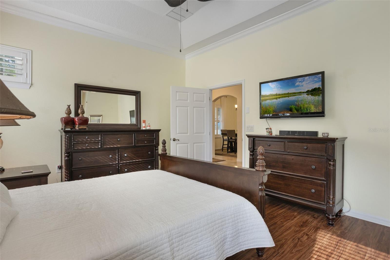
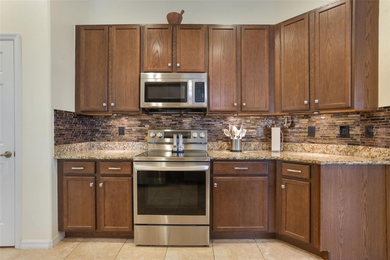

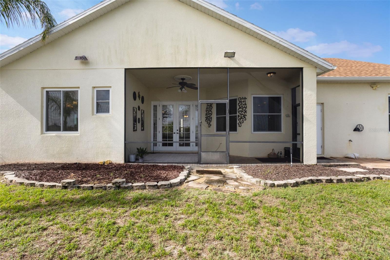
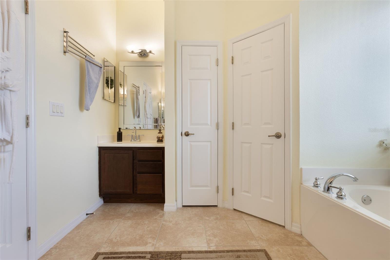
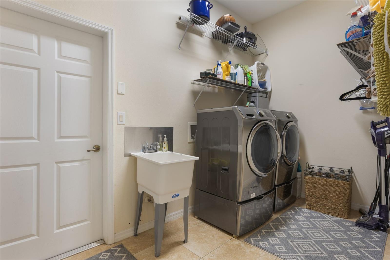
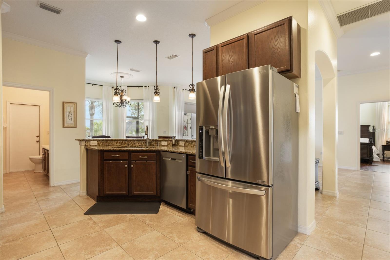
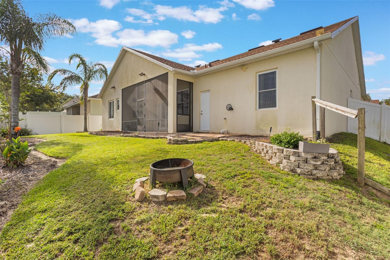
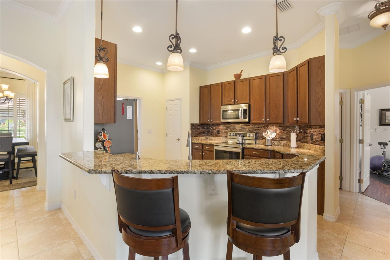
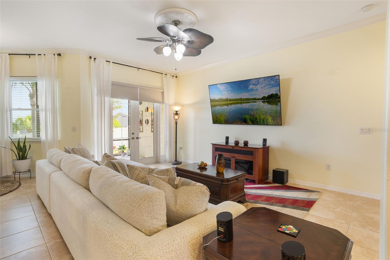
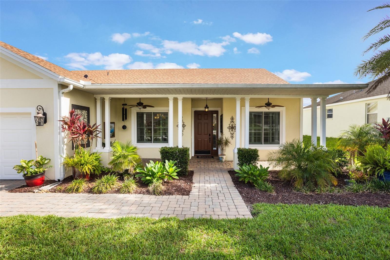
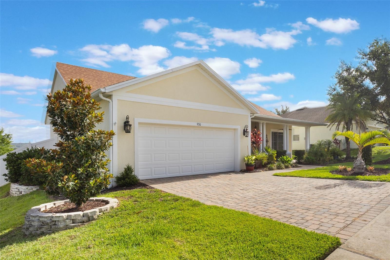
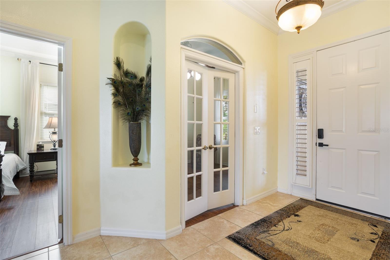
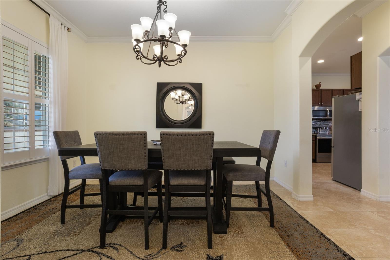
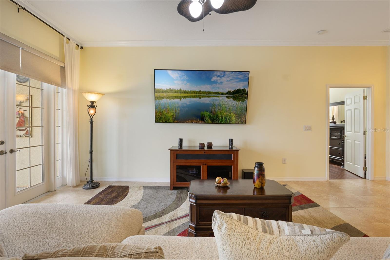
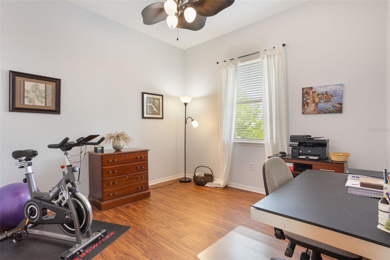
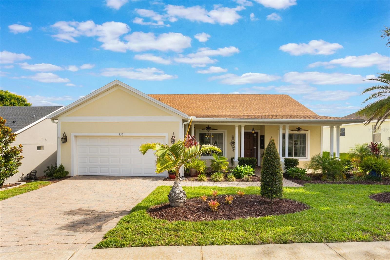
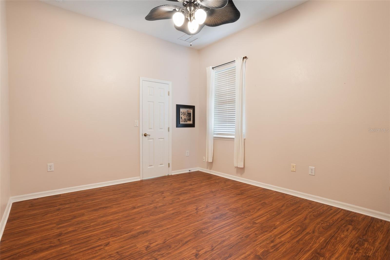
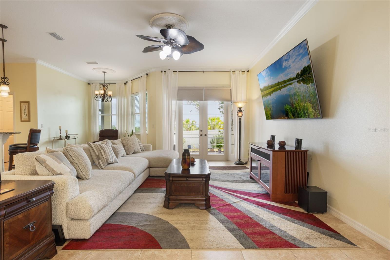
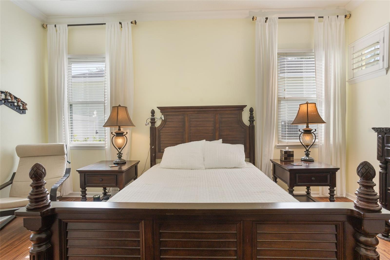
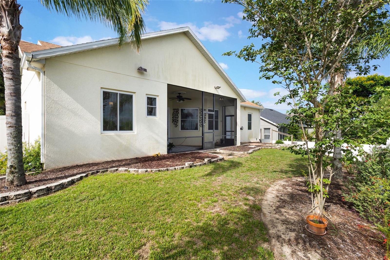
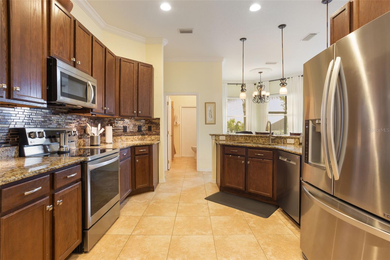
Active
930 WILLOW OAK LOOP
$410,000
Features:
Property Details
Remarks
This beautifully maintained 3-bedroom, 2-bath home with a den/office and formal dining room is full of designer upgrades and is truly move-in ready! Need a 4th bedroom? The versatile den can easily be converted or used as an additional bedroom. Major updates include a new roof (2023), new energy-efficient windows (2024), and updated flooring in the home (2024) — giving you peace of mind and a fresh, modern feel. You'll be welcomed by a cozy covered front porch, complete with ceiling fans for year-round comfort. Inside, the open-concept layout is perfect for both family living and entertaining, highlighted by a gourmet kitchen featuring stunning granite countertops, sleek 42” dark wood cabinets, and stainless steel appliances. The spacious master suite is a true retreat with a tray ceiling, dual walk-in closets, and a luxurious bath complete with a walk-in shower, garden tub, and dual vanities. You’ll appreciate the crown molding, plantation shutters, designer fixtures, and elegant 18” ceramic tile in the main living areas. Enjoy Florida living with pavered driveway and walkways, and relax in your screened-in lanai overlooking a fenced backyard designed for outdoor living. Located in desirable Highland Oaks, this home offers an easy commute to the turnpike while still being just minutes from the Chain of Lakes, community parks, and bike trails. This home is not only beautiful and well-kept — it’s ready for YOU to call it HOME! Book your private showing today!!
Financial Considerations
Price:
$410,000
HOA Fee:
238
Tax Amount:
$2870.48
Price per SqFt:
$196.36
Tax Legal Description:
HIGHLAND OAKS PHASE III PB 53 PG 75-76 LOT 127 ORB 6087 PG 2069
Exterior Features
Lot Size:
8250
Lot Features:
Landscaped, Sidewalk, Paved
Waterfront:
No
Parking Spaces:
N/A
Parking:
Garage Door Opener
Roof:
Shingle
Pool:
No
Pool Features:
N/A
Interior Features
Bedrooms:
3
Bathrooms:
2
Heating:
Central
Cooling:
Central Air
Appliances:
Dishwasher, Microwave, Range, Refrigerator
Furnished:
No
Floor:
Laminate, Tile
Levels:
One
Additional Features
Property Sub Type:
Single Family Residence
Style:
N/A
Year Built:
2006
Construction Type:
Block, Stucco
Garage Spaces:
Yes
Covered Spaces:
N/A
Direction Faces:
South
Pets Allowed:
Yes
Special Condition:
None
Additional Features:
Private Mailbox, Sidewalk
Additional Features 2:
Verify with the HOA
Map
- Address930 WILLOW OAK LOOP
Featured Properties