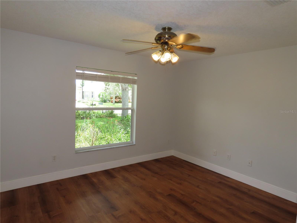
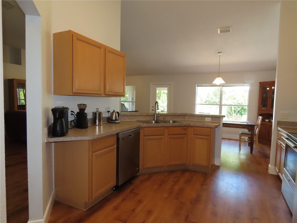
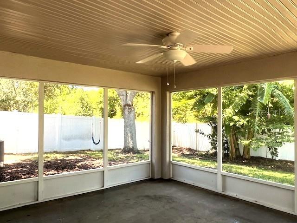
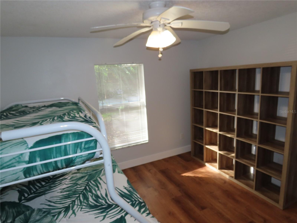
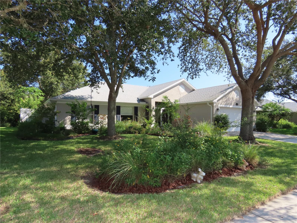
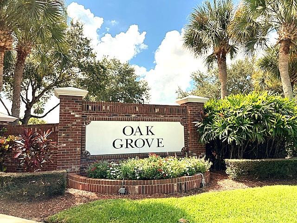
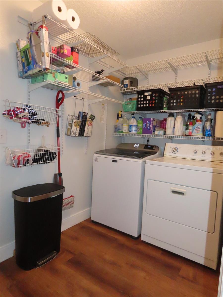
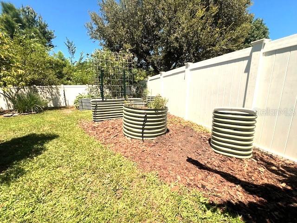
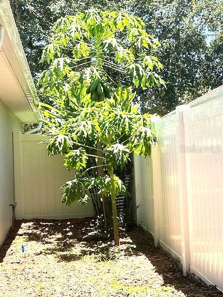
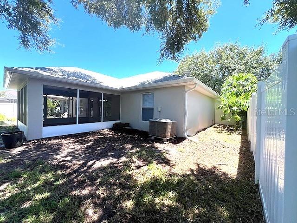
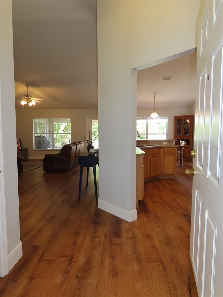
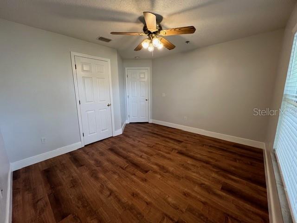
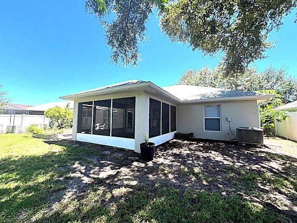
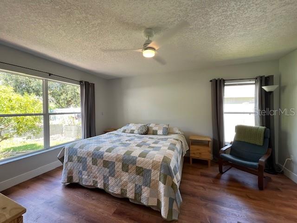
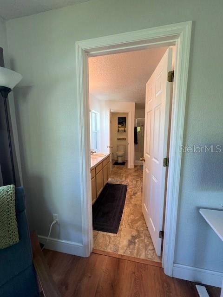
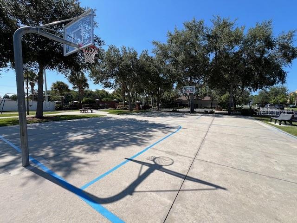
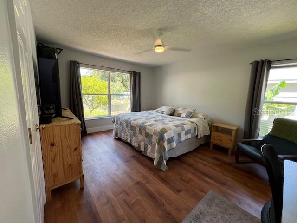
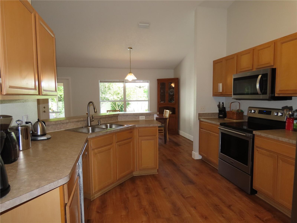
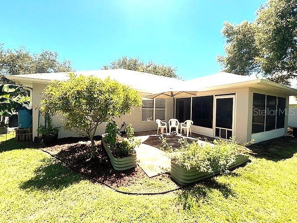
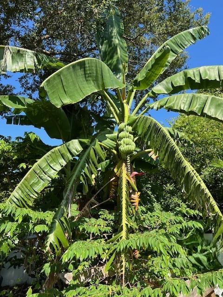
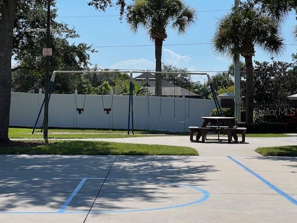
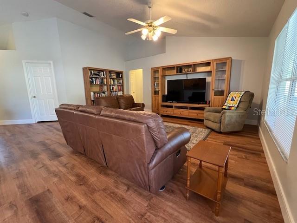
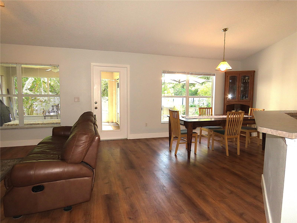
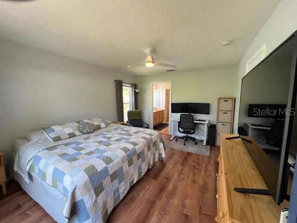
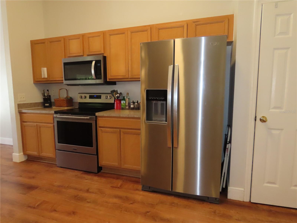
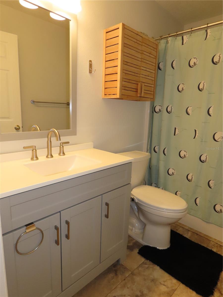
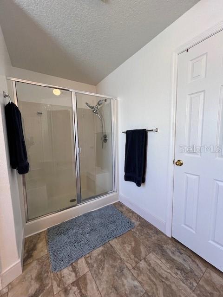
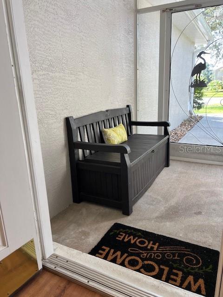
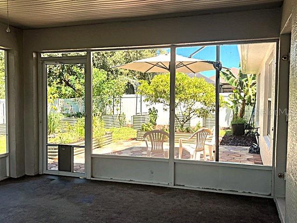
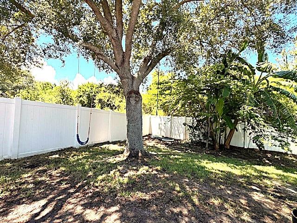
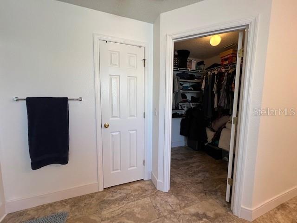
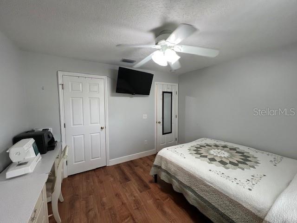
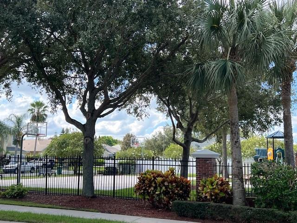
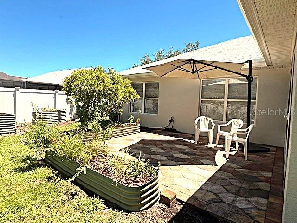
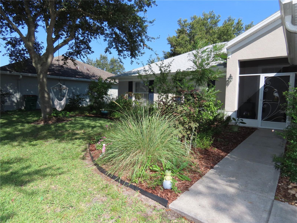
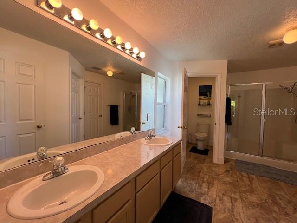
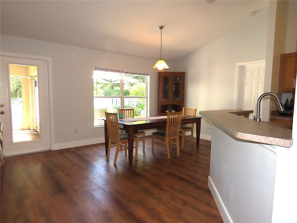
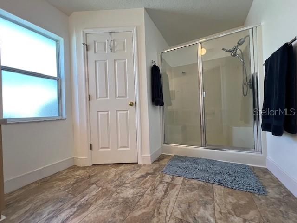
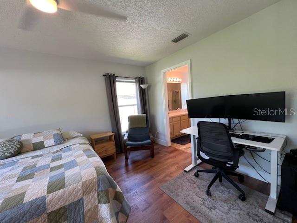
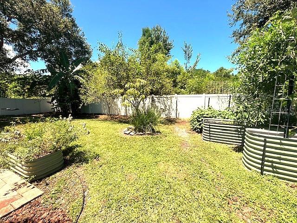
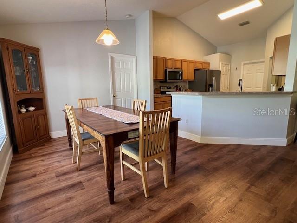
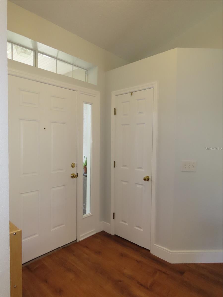
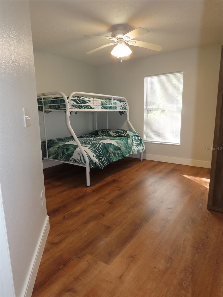
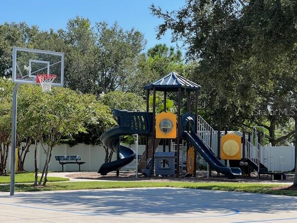
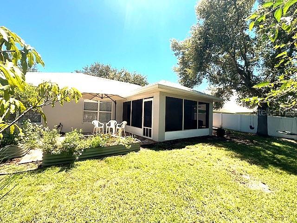
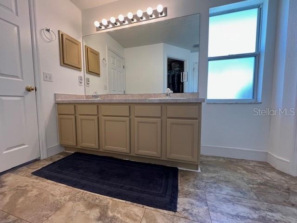
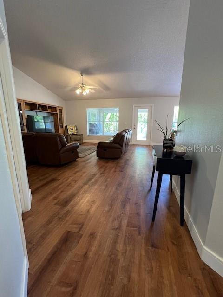
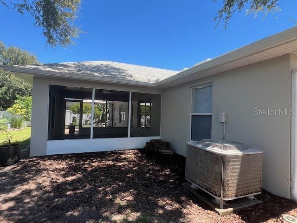
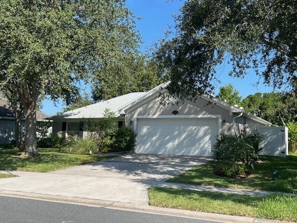
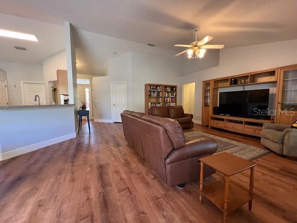
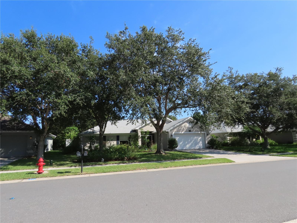
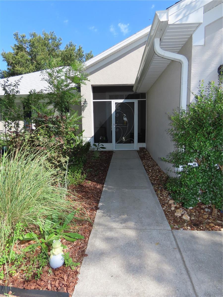
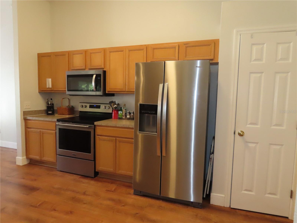
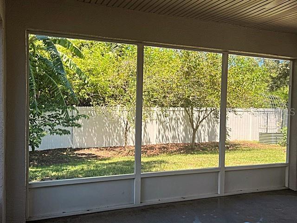
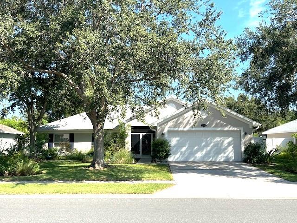
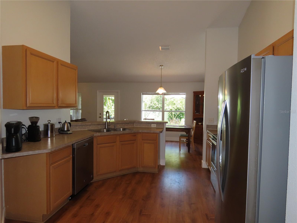
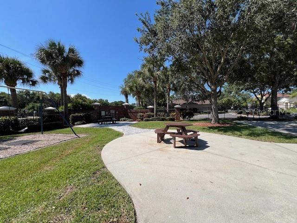
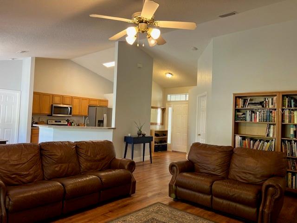
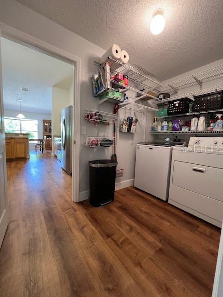
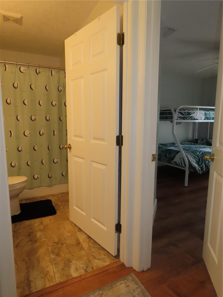
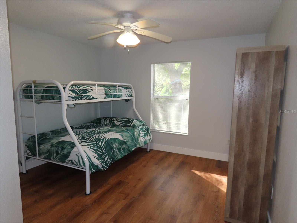
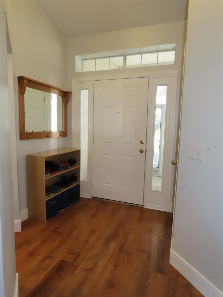
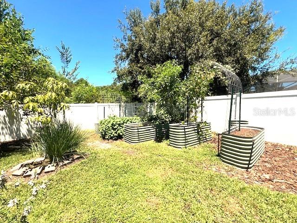
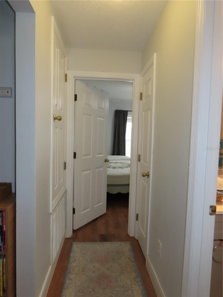
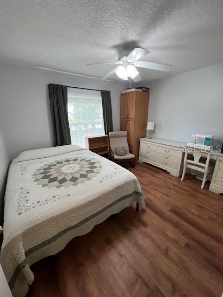
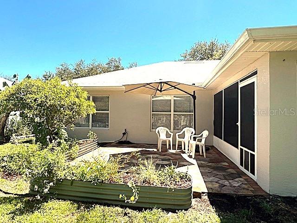
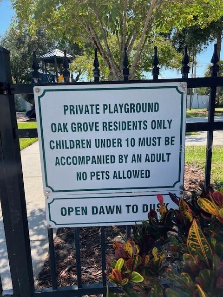
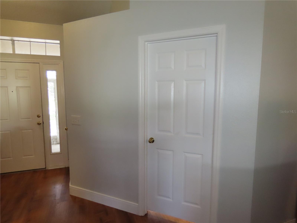
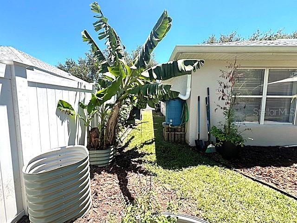
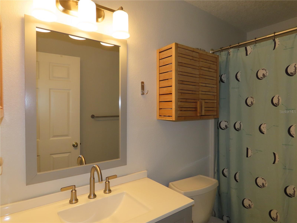
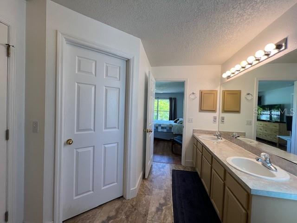
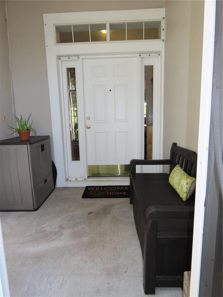
Active
1701 WHITMAN DR
$410,000
Features:
Property Details
Remarks
Immaculate, well maintained 4br/2ba home conveniently located in Oak Grove subdivision. Easy commute for Northrop Grumman and L3Harris employees. Minutes to Melbourne Beach, Airport, 95, shopping, schools, library and parks. This unique property backs up to the Nature Preserve - so no building behind you; yet enjoy the beauty of nature and the sounds of song birds. The fenced backyard is a gardeners delight. Soil filled Birdies raised garden beds set up with drip irrigation; ready for homegrown healthy vegetables. Also, pick fresh fruit from the numerous trees - banana, papaya, mulberry, cherry, lemon, just to name a few. You will appreciate the low maintenance luxury vinyl flooring through out the inside of this thoughtful open floor plan. The kitchen allows for great site lines into the living and dining room. Spacious bedrooms. Inside laundry room with plenty of shelves for storage. Two covered screened porches - one in the front and one in the back. The extended open paver patio perfect for grilling out gives additional entertaining space. The beautifully designed Florida native landscape in the front yard along with the majestic oak trees for shade says Welcome - You Are Home! Architectural Shingle Roof, Gutters, Downspouts, Water Heater w/Expansion Tank, Stainless Steel Kitchen Appliances, Interior/Exterior Painting all completed recently. Ready for you to move right in! The community offers a fenced in playground and basketball court. Everything you are looking for. You won't want to miss out. Call today!
Financial Considerations
Price:
$410,000
HOA Fee:
437
Tax Amount:
$3021.22
Price per SqFt:
$233.62
Tax Legal Description:
OAK GROVE AT WEST MELBOURNE PHASE 1 LOT 22
Exterior Features
Lot Size:
8276
Lot Features:
N/A
Waterfront:
No
Parking Spaces:
N/A
Parking:
N/A
Roof:
Shingle
Pool:
No
Pool Features:
N/A
Interior Features
Bedrooms:
4
Bathrooms:
2
Heating:
Electric, Heat Pump
Cooling:
Central Air
Appliances:
Dishwasher, Disposal, Dryer, Electric Water Heater, Ice Maker, Microwave, Range, Refrigerator, Washer
Furnished:
No
Floor:
Luxury Vinyl
Levels:
One
Additional Features
Property Sub Type:
Single Family Residence
Style:
N/A
Year Built:
2003
Construction Type:
Block, Stucco
Garage Spaces:
Yes
Covered Spaces:
N/A
Direction Faces:
South
Pets Allowed:
Yes
Special Condition:
None
Additional Features:
Garden, Hurricane Shutters, Private Mailbox, Rain Gutters, Sidewalk
Additional Features 2:
N/A
Map
- Address1701 WHITMAN DR
Featured Properties