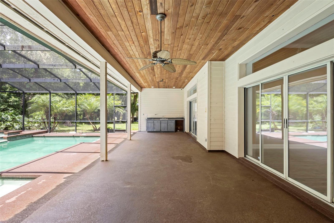
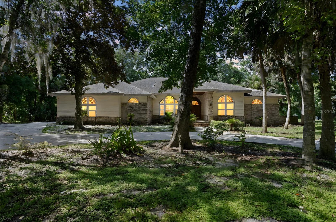
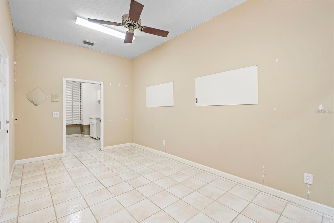
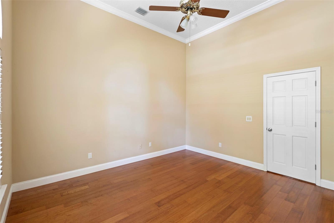
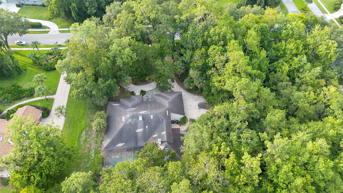
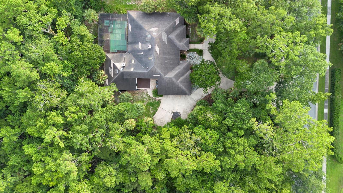
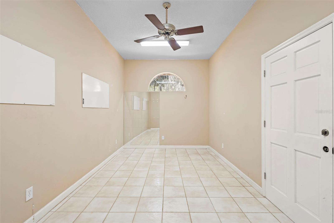
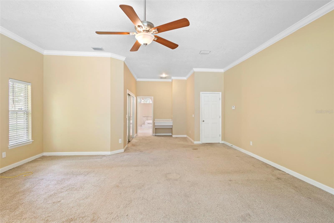
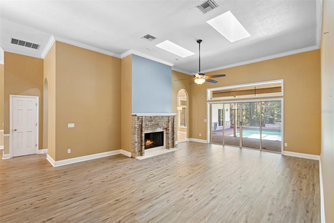
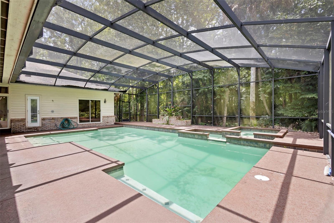
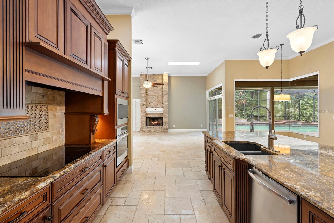
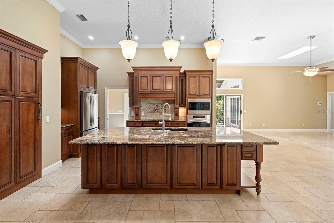
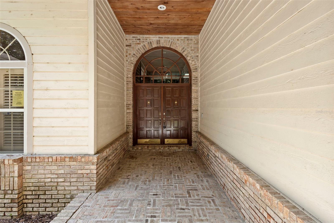
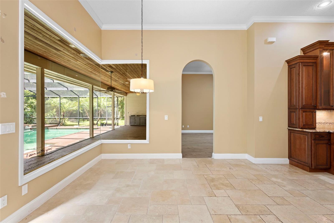
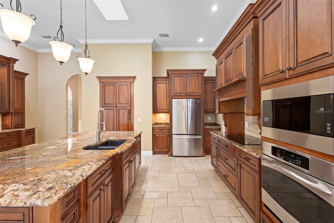
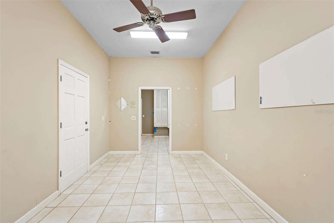
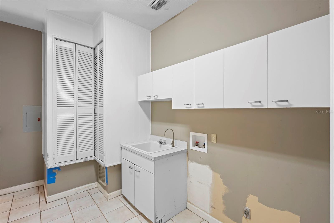
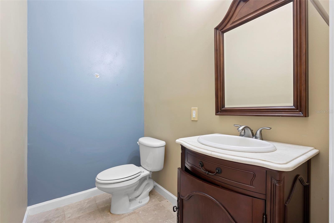
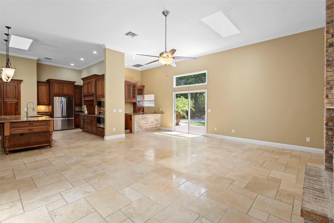
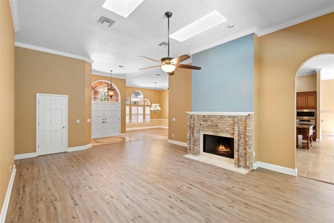
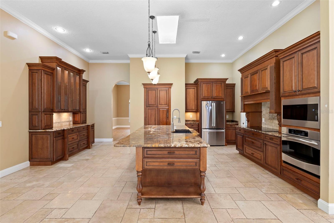
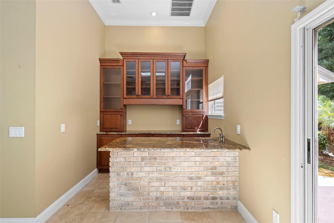
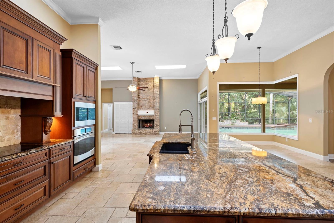
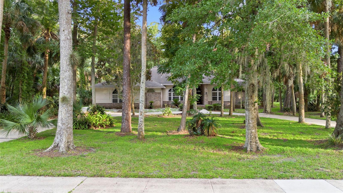
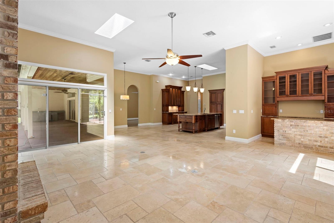
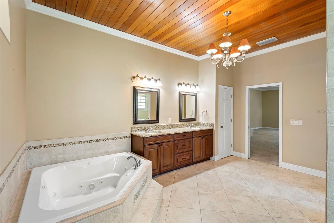
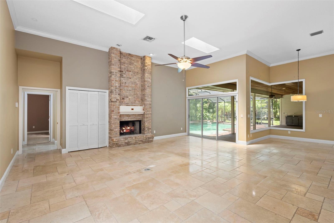
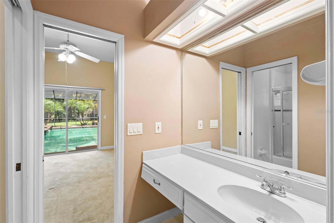
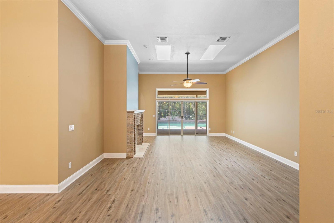
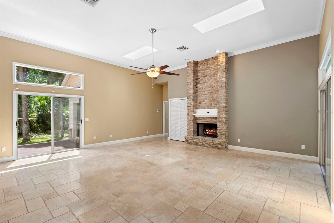
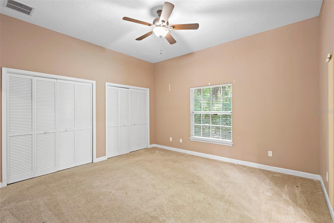
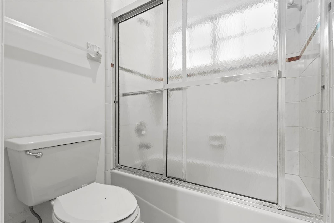
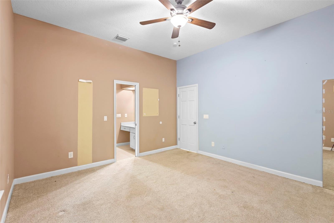
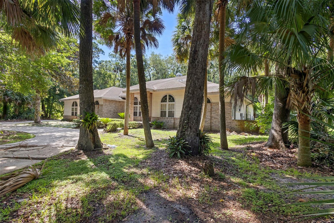
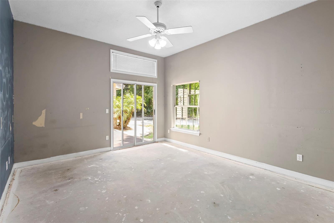
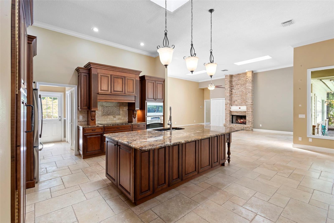
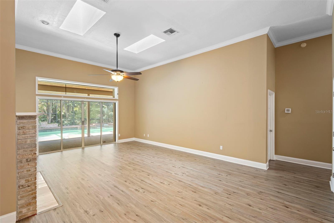
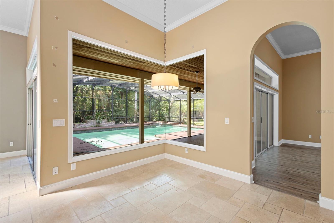
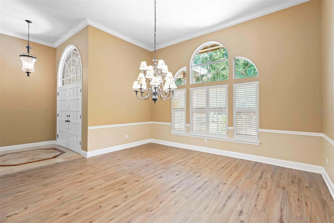
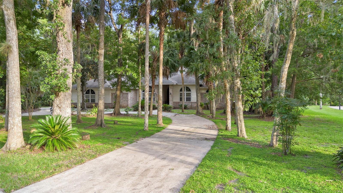
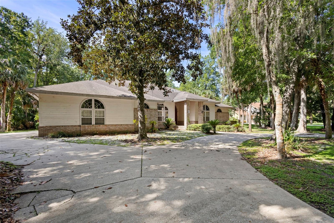
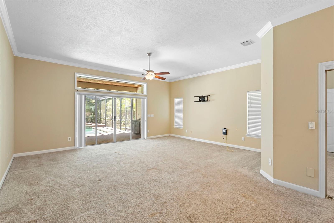
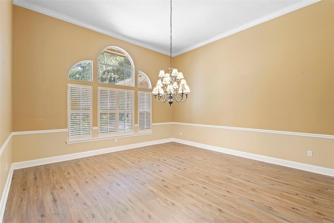
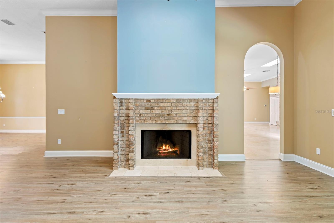
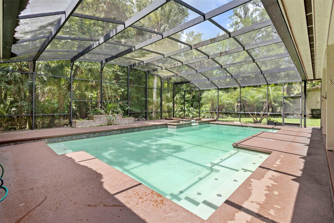
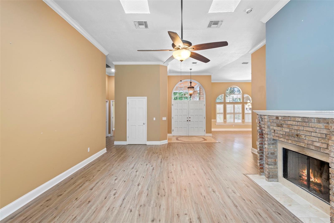
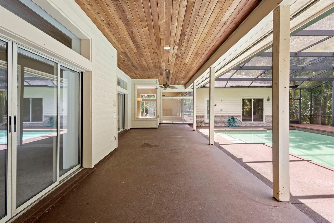
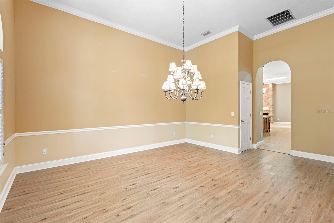
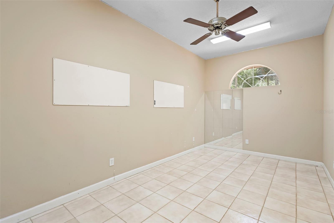
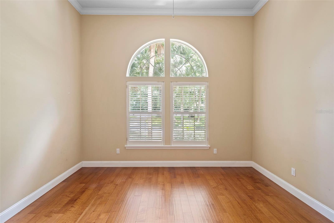
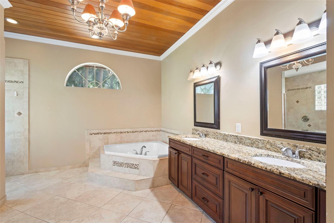
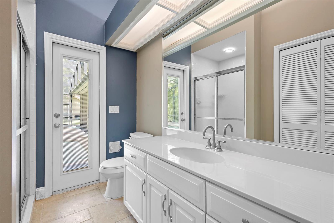
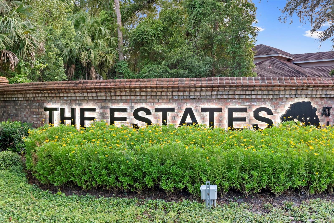
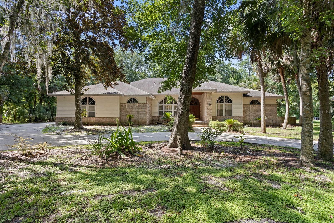
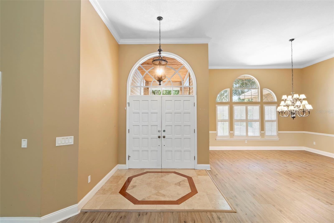
Active
2053 BILTMORE PT
$1,050,000
Features:
Property Details
Remarks
Auction Property. Welcome home to Longwood’s The Estate’s at Springs Landing located just off Markham Woods Rd. This 5 Bedroom 4 bath home is a blank canvas ready for a new owners tastes. Homes boasts a generous treelined lot that backs to conservation on two sides and ample setbacks from neighbor that is less commonly found. Spacious split plan with well appointed screen enclosed pool & spa as a focal point. No rear neighbors and a tree shaded rear yard make this screen enclosed pool and spa a private oasis. Well designed more recently updated kitchen and wet bar with 42" cabinets, stainless appliances, Island and hidden panty entrance. For those who like to entertain, the kitchen and breakfast bar seamlessly adjoins the family room w/fireplace for everyone's enjoyment. Gracious sized primary suite that boasts dual closets, Master bath with soaking tub and separate shower. Master has dedicated entry to patio/pool area. 2 bedrooms share a Jack and Jill style bathroom and also boasts an additional private bath w/pool access for flexibility. Large 3 car garage that also has additional room for storage. Very convenient access to major shopping, I4 414, 417 & 429.
Financial Considerations
Price:
$1,050,000
HOA Fee:
350
Tax Amount:
$11249.06
Price per SqFt:
$249.88
Tax Legal Description:
LOT 36 THE ESTATES AT SPRINGS LANDING PB 29 PGS 74 & 75
Exterior Features
Lot Size:
43750
Lot Features:
Conservation Area, Corner Lot, Greenbelt, In County, Irregular Lot, Level, Oversized Lot, Sidewalk, Paved
Waterfront:
No
Parking Spaces:
N/A
Parking:
Driveway, Garage Door Opener, Ground Level, Oversized, Parking Pad
Roof:
Shingle
Pool:
Yes
Pool Features:
In Ground, Screen Enclosure
Interior Features
Bedrooms:
5
Bathrooms:
6
Heating:
Electric, Heat Pump
Cooling:
Central Air, Zoned
Appliances:
Bar Fridge, Built-In Oven, Cooktop, Dishwasher, Disposal, Electric Water Heater, Exhaust Fan, Microwave, Refrigerator
Furnished:
No
Floor:
Carpet, Ceramic Tile, Concrete
Levels:
One
Additional Features
Property Sub Type:
Single Family Residence
Style:
N/A
Year Built:
1988
Construction Type:
Block, Stucco, Frame, Wood Siding
Garage Spaces:
Yes
Covered Spaces:
N/A
Direction Faces:
North
Pets Allowed:
Yes
Special Condition:
Auction
Additional Features:
Outdoor Kitchen, Private Mailbox, Sidewalk, Sliding Doors
Additional Features 2:
Contact HOA President Luther Dow 914-329-2119 to verify
Map
- Address2053 BILTMORE PT
Featured Properties