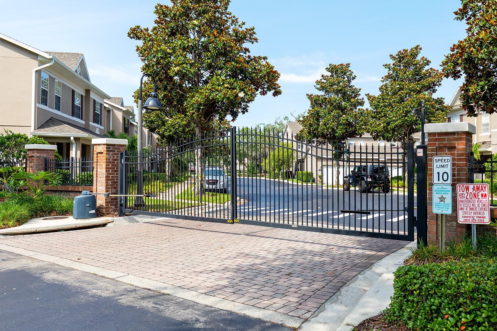
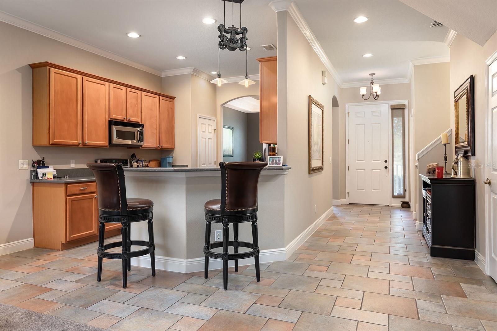
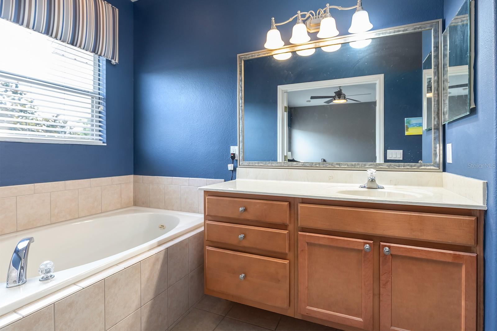
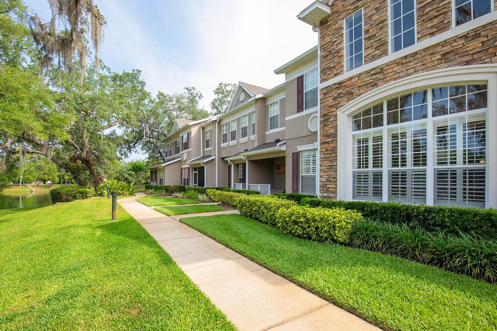
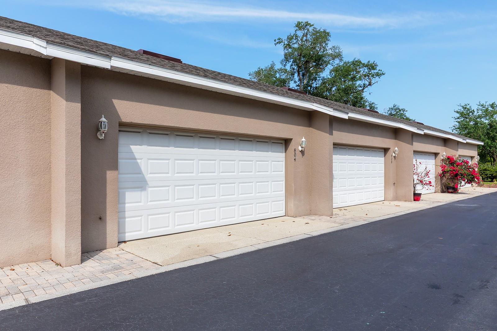
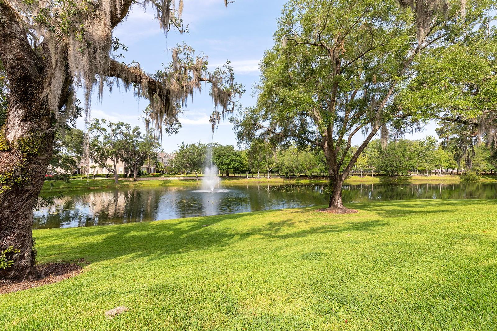
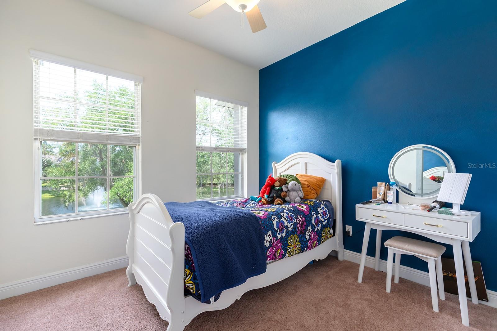
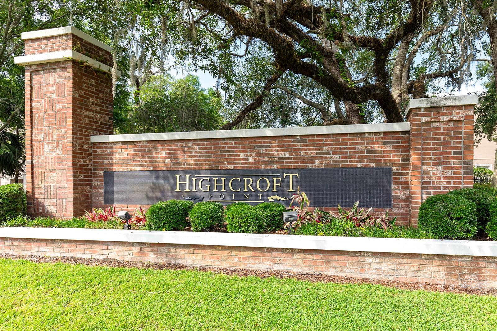
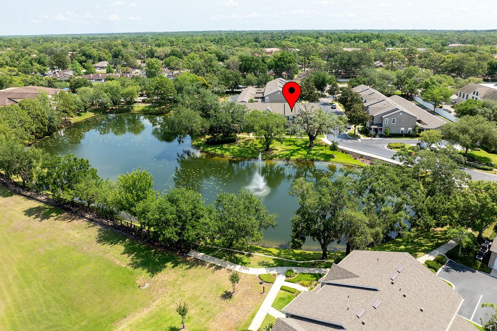
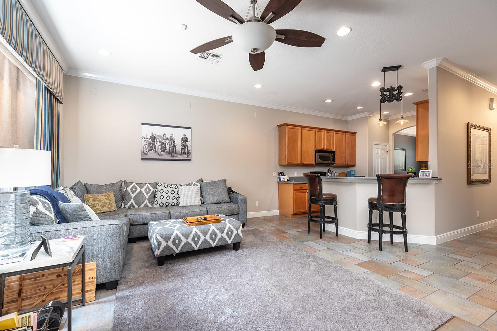
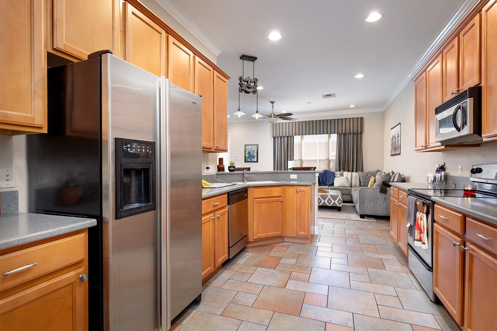
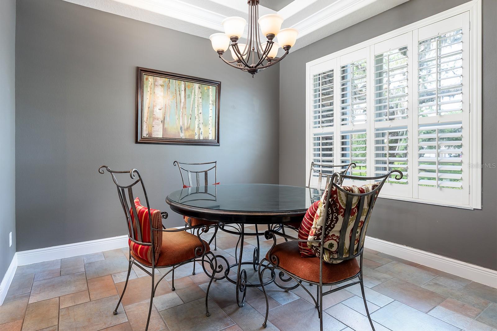
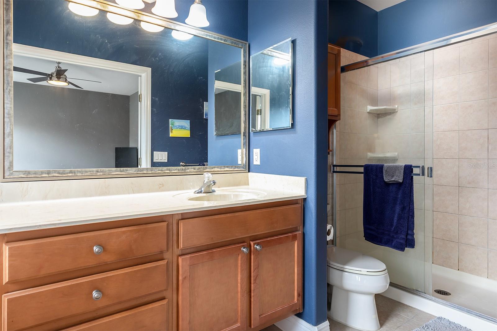
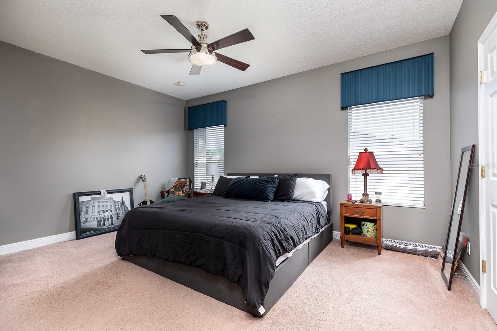
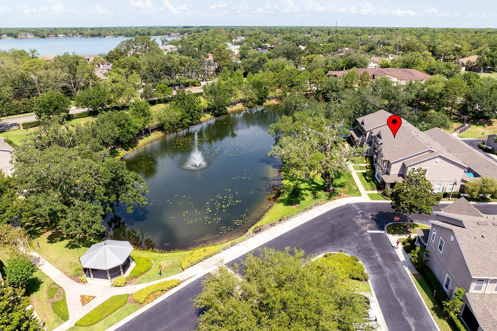
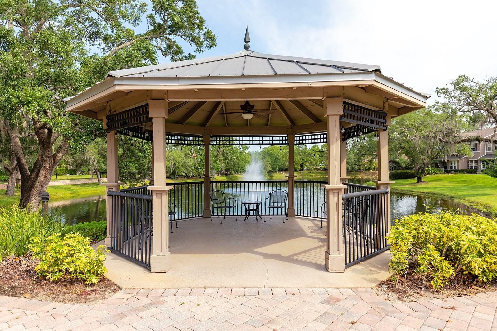
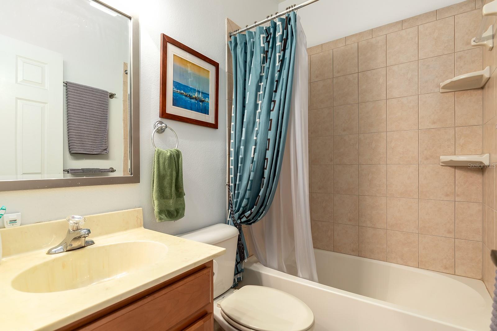
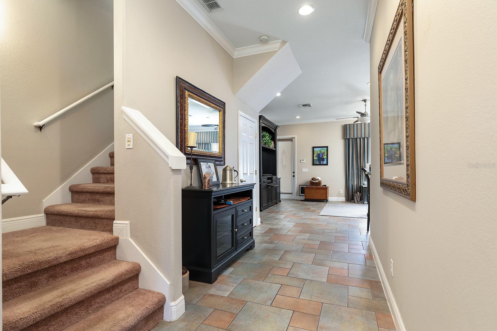
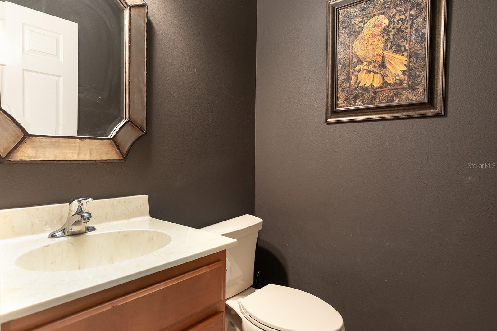
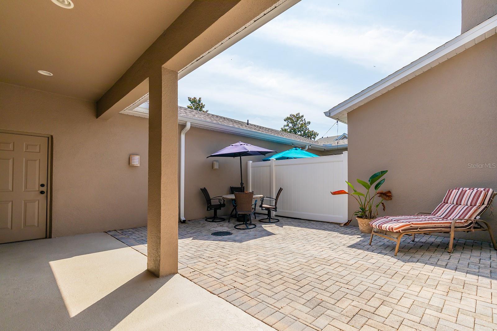
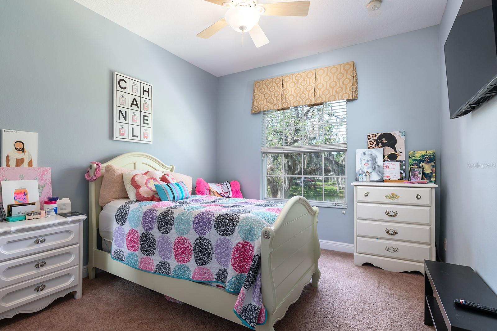
Active
804 CHALLIS PT
$380,000
Features:
Property Details
Remarks
Welcome to this beautifully maintained 3-bedroom, 2.5-bath luxury townhome in the GATED community of Highcroft Pointe in Longwood! Offering peaceful pond views, this two-story townhome offers 1,705 square feet of comfortable living space with abundant natural light and thoughtful design throughout. The main floor features a spacious living and dining area, along with a well-equipped kitchen that includes Corian countertops, 42” cabinets, stainless steel appliances, and a breakfast bar—ideal for entertaining or casual meals. A half bath and access to the 2-car garage and large enclosed courtyard complete the first level. Upstairs, the primary suite offers a walk-in closet, and an ensuite bath with a soaking tub, walk-in shower, and single-sink vanity. Two additional bedrooms, a full bath, and a laundry room add convenience and functionality. Enjoy relaxing on the back patio with no rear neighbors. Additional features include a shingle roof, plantation shutters throughout, and a brand-new interior AC unit (2025). The HOA covers exterior maintenance, lawn care and private road upkeep. Zoned for top-rated Seminole County schools and located near shopping, dining, easy access to Wekiva State Park, and major highways—this low-maintenance home offers comfort and convenience!
Financial Considerations
Price:
$380,000
HOA Fee:
425
Tax Amount:
$2819.4
Price per SqFt:
$222.87
Tax Legal Description:
LOT 10 HIGHCROFT POINTE TOWNHOMES PB 65 PGS 44 - 46
Exterior Features
Lot Size:
2251
Lot Features:
N/A
Waterfront:
No
Parking Spaces:
N/A
Parking:
N/A
Roof:
Shingle
Pool:
No
Pool Features:
N/A
Interior Features
Bedrooms:
3
Bathrooms:
3
Heating:
Heat Pump
Cooling:
Central Air
Appliances:
Dishwasher, Disposal, Electric Water Heater, Microwave, Range, Refrigerator
Furnished:
Yes
Floor:
Carpet, Tile
Levels:
Two
Additional Features
Property Sub Type:
Townhouse
Style:
N/A
Year Built:
2005
Construction Type:
Block, Stucco
Garage Spaces:
Yes
Covered Spaces:
N/A
Direction Faces:
Northeast
Pets Allowed:
Yes
Special Condition:
None
Additional Features:
Courtyard, Lighting, Rain Barrel/Cistern(s), Sidewalk
Additional Features 2:
Please confirm leasing restrictions with the HOA. No Short Term Rentals.
Map
- Address804 CHALLIS PT
Featured Properties