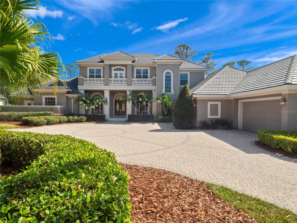
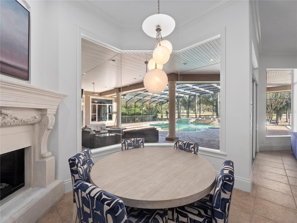
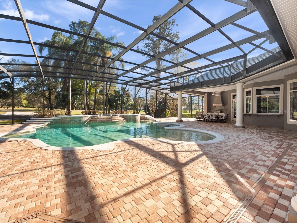
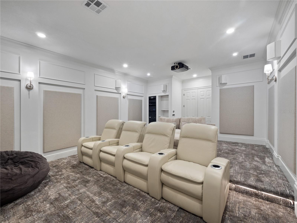
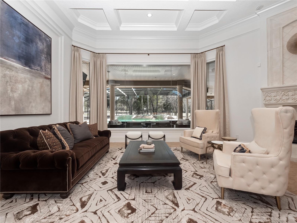
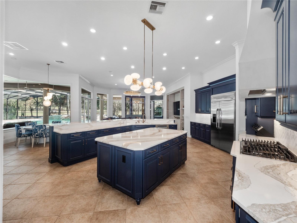
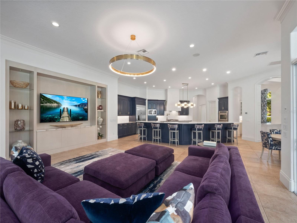
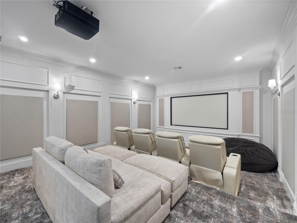
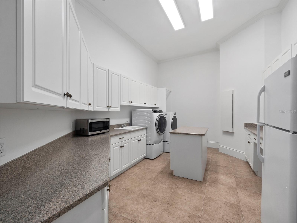
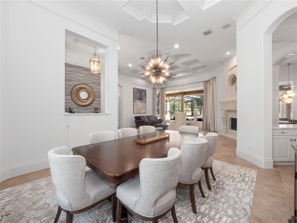
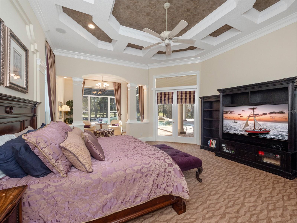
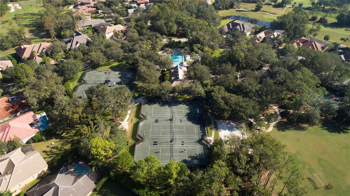
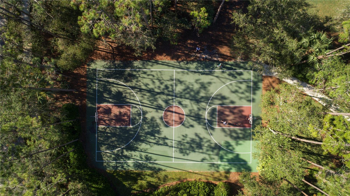
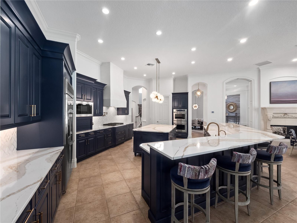
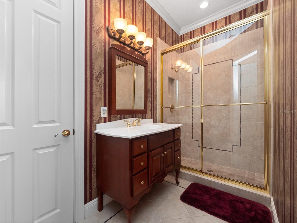
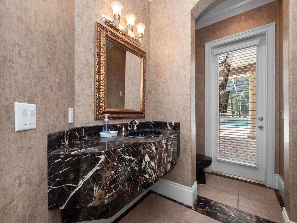
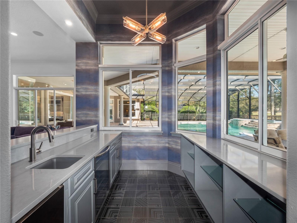
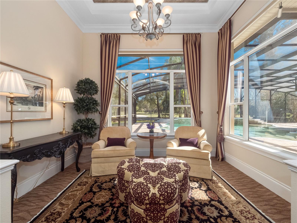
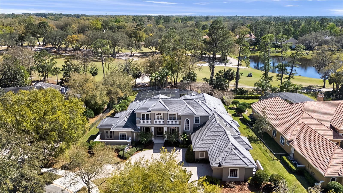
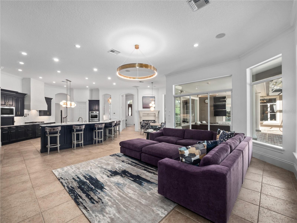
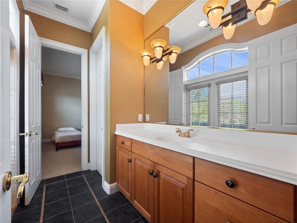
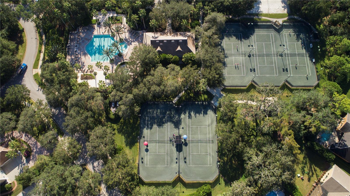
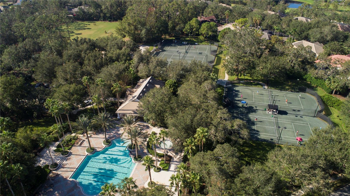
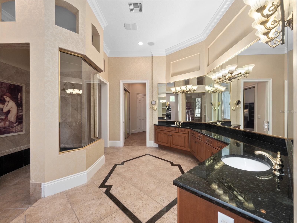
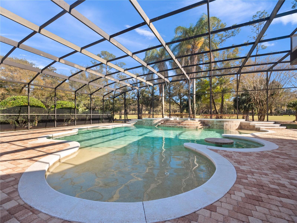
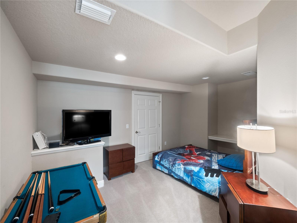
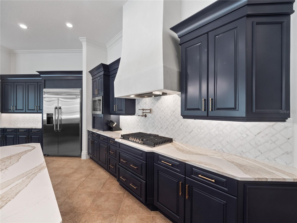
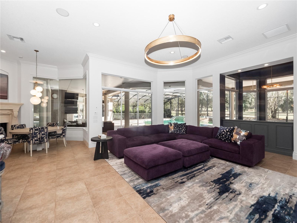
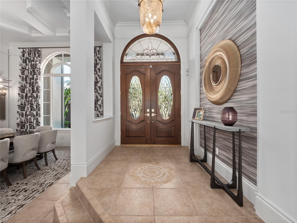
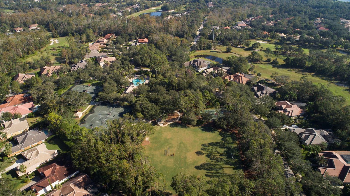
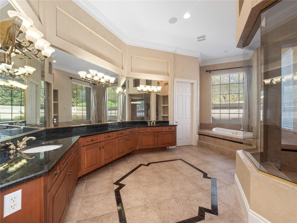
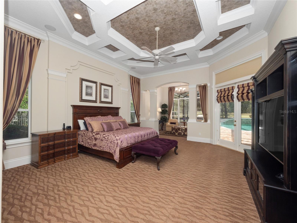
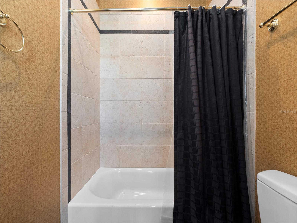
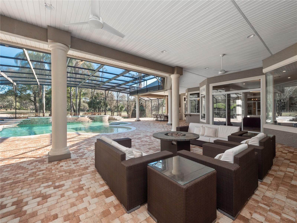
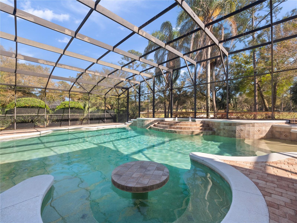
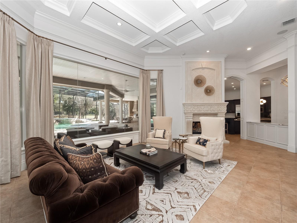
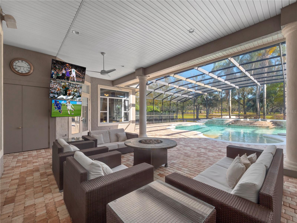
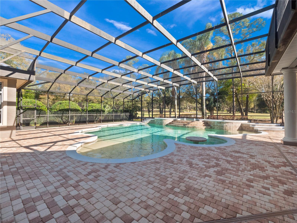
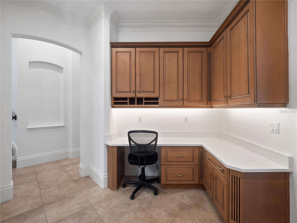
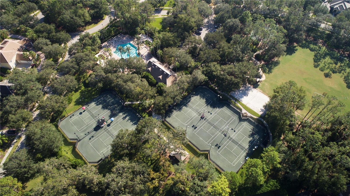
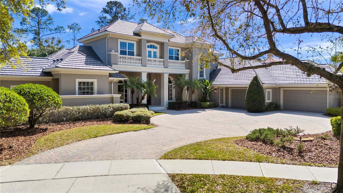
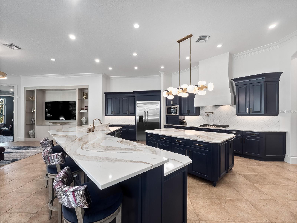
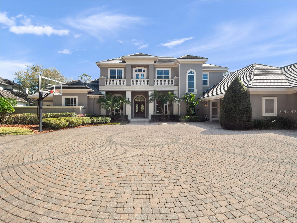
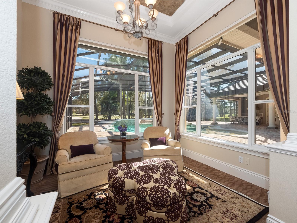
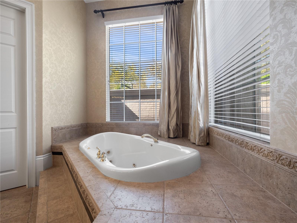
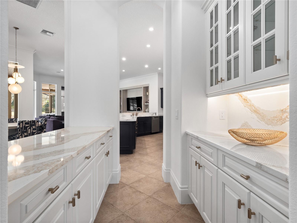
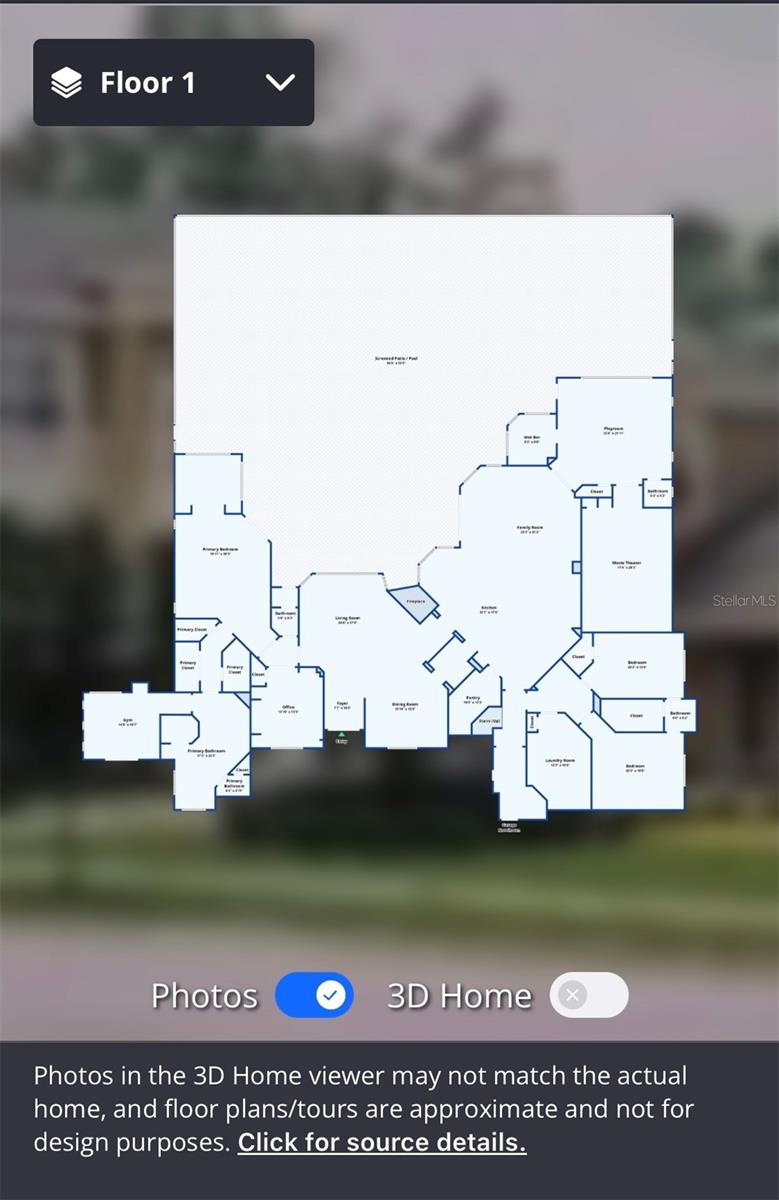
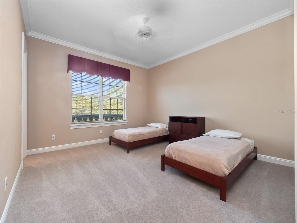
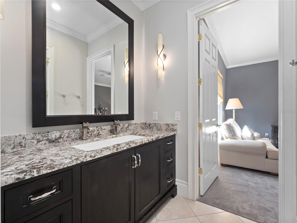
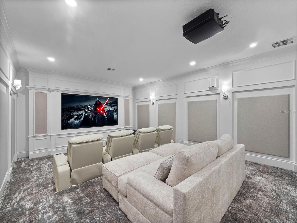
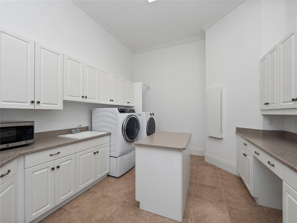
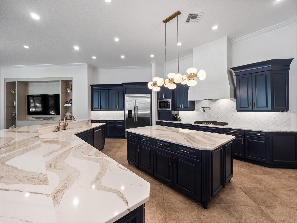
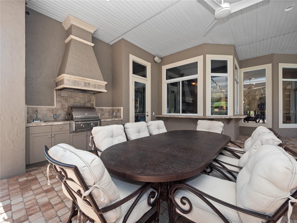
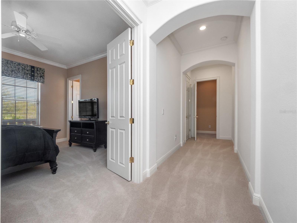
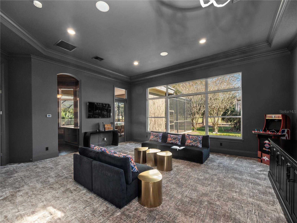
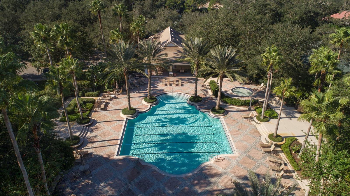
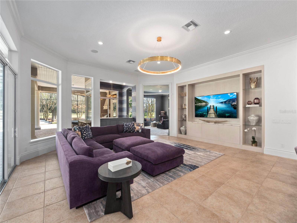
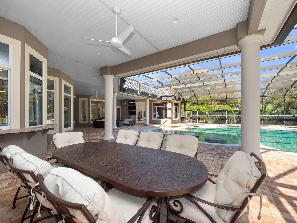
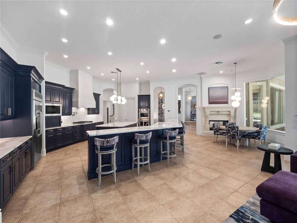
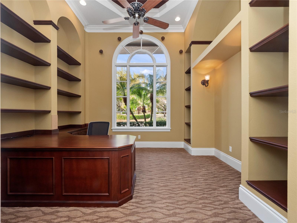
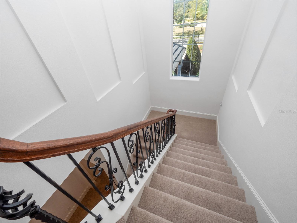
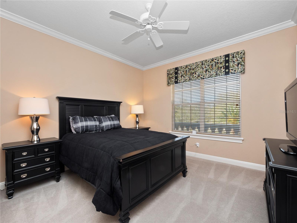
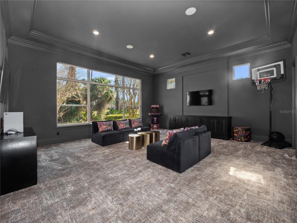
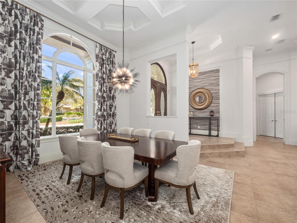
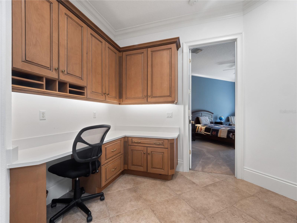
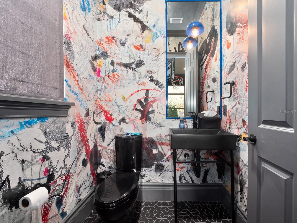
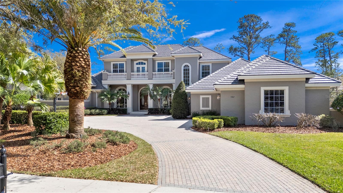
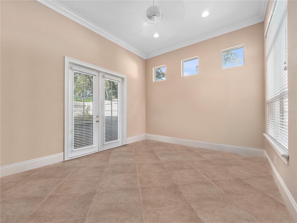
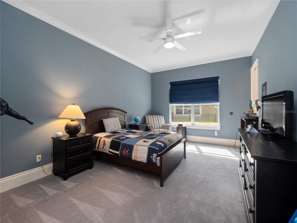
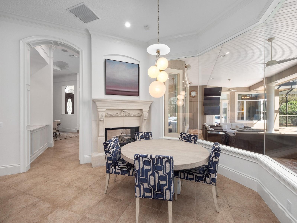
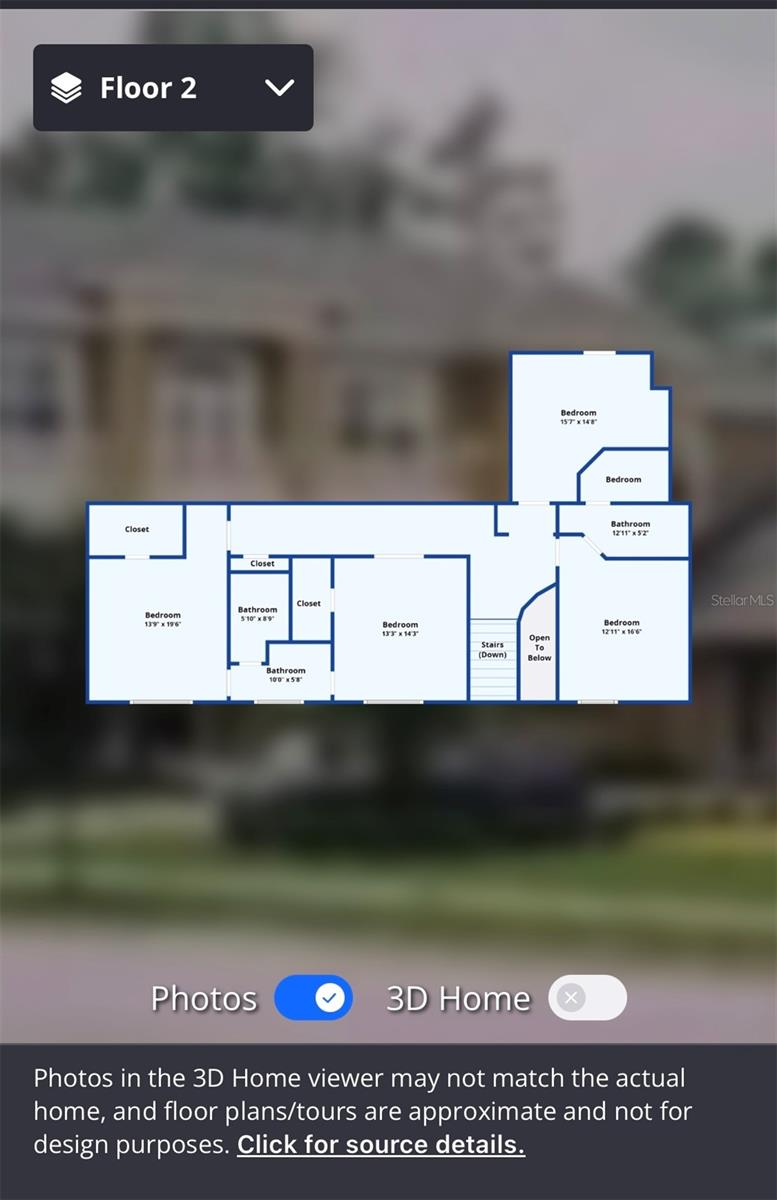
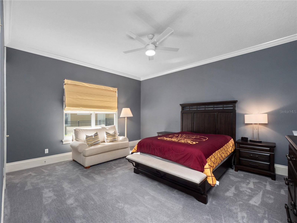
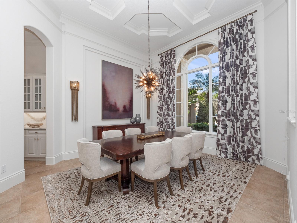
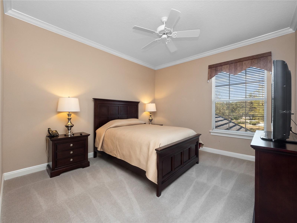
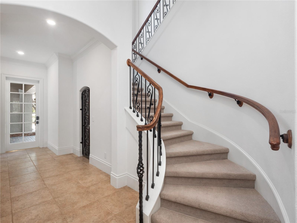
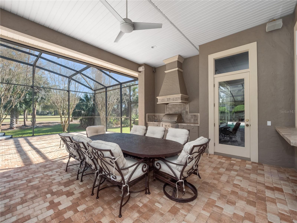
Pending
1707 STETSON CT
$2,995,000
Features:
Property Details
Remarks
Nestled in the sought-after guard gated community of Alaqua Lakes, this exquisite 7,692 SF golf-front estate in the exclusive and gated Reserve offers ultimate privacy with a double-gated entry and a prime location on the 9th fairway just steps from the Legacy Golf Course clubhouse, driving range and putting greens. Perfectly positioned on a quiet cul-de-sac, this grand abode with newer roof (2021) offers the best of Florida living...inside & out! Beyond the grand double doors you are greeted with views of the sparkling pool and golf course, soaring ceilings and lots of natural light that fills the formal living and dining space to warmly welcome your guests. This home features a recently updated oversized gourmet kitchen with striking Cambria Brittanica quartz countertops, honed marble backsplash, solid wood cabinets, updated high-end appliances, a butler’s pantry with matching Cambria Brittanica quartz tops, a huge pantry and a breakfast nook. Enjoy cool days by the beautiful double sided natural gas cast stone fireplace with views of the pool and golf course. Built for effortless entertaining, the residence boasts abundant first-floor common space including a recently redesigned family room with light wood accents, designer lighting and sliders that open to the lanai. The spacious game room is just through double doors and shares access to a centrally located bar with service windows, and a private theater room perfect for watching the big game or your favorite movie! The bar was just refinished with new Cambria Carrick quartz tops, a beverage fridge and an ice maker. The first-floor primary suite is a true retreat, offering a private sitting area, dedicated workout room, his-and-her walk-in closets, a spa-inspired bath with a garden tub, and a private verandah. A stately home office with custom built-ins and a statement window plus a powder bath for your guests with pool access completes the primary wing. Also on the first level are two additional bedrooms with a Jack-and-Jill bath updated in 2019, a dedicated study area with new Sonata quartz tops, a wine cellar and an expansive laundry room with center island, while the second floor features three more bedrooms, two baths, and a bonus space with built in desk perfect for a dedicated study room, craft room or climate control storage! The outdoors are just as impressive with brick paver motorcourt which leads to an oversized 4 car garage. The impressive 22,000 gallon pool with fountain and water features, a built in table and a swim shelf is set aside a generous covered lanai for fun in both the sun and shade on beautiful Florida days. Cookouts are a breeze with the service windows from the bar and a built in natural gas grill. Set in one of Central Florida’s most elite communities, residents enjoy access to Alaqua Lakes’ premier amenities, including a clubhouse, 7-acre park, junior Olympic pool, Har-Tru tennis courts, beach volleyball, basketball courts, multipurpose ball fields, a playground, and exclusive social events. Alaqua Lakes is a natural gas community. Offering the best of Florida living inside and out, this estate is a testament to refined elegance and world-class lifestyle—an address reserved for those who expect nothing but the best.
Financial Considerations
Price:
$2,995,000
HOA Fee:
1327
Tax Amount:
$19739
Price per SqFt:
$389.37
Tax Legal Description:
LOT 14 ALAQUA LAKES PH 1 PB 52 PGS 70 THRU 80
Exterior Features
Lot Size:
31715
Lot Features:
Cul-De-Sac, Landscaped, Level, On Golf Course, Oversized Lot, Private, Sidewalk, Paved
Waterfront:
No
Parking Spaces:
N/A
Parking:
Driveway, Garage Faces Side, Oversized
Roof:
Tile
Pool:
Yes
Pool Features:
Heated, In Ground, Outside Bath Access, Pool Alarm, Screen Enclosure
Interior Features
Bedrooms:
6
Bathrooms:
6
Heating:
Central, Electric, Zoned
Cooling:
Central Air, Zoned
Appliances:
Bar Fridge, Built-In Oven, Cooktop, Dishwasher, Disposal, Electric Water Heater, Exhaust Fan, Gas Water Heater, Ice Maker, Microwave, Range Hood, Refrigerator, Tankless Water Heater
Furnished:
No
Floor:
Carpet, Tile
Levels:
Two
Additional Features
Property Sub Type:
Single Family Residence
Style:
N/A
Year Built:
2003
Construction Type:
Block, Stucco
Garage Spaces:
Yes
Covered Spaces:
N/A
Direction Faces:
North
Pets Allowed:
Yes
Special Condition:
None
Additional Features:
Irrigation System, Outdoor Grill, Private Mailbox, Rain Gutters, Sidewalk, Sliding Doors, Sprinkler Metered, Storage
Additional Features 2:
Buyer to confirm pet restrictions with the HOA 407-915-6001
Map
- Address1707 STETSON CT
Featured Properties