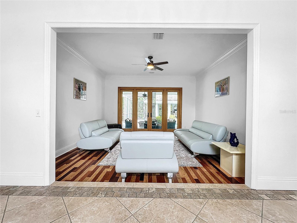
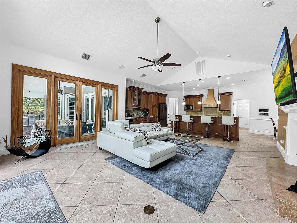
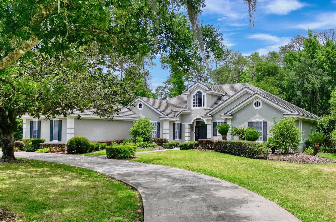
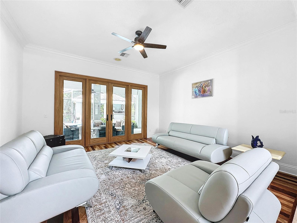


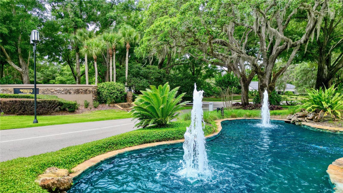
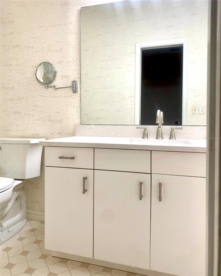
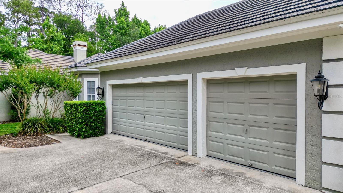
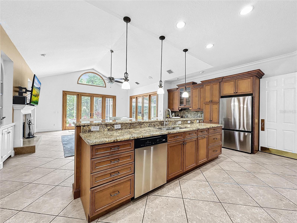
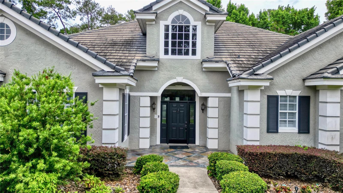

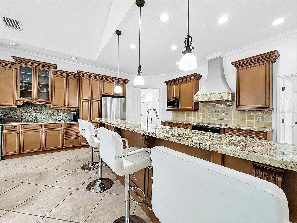

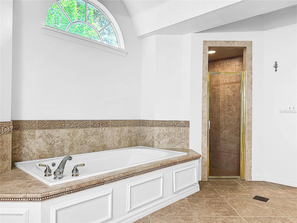
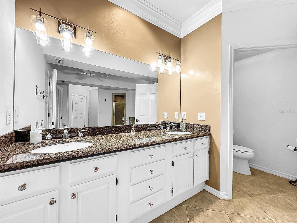
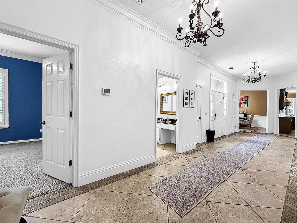
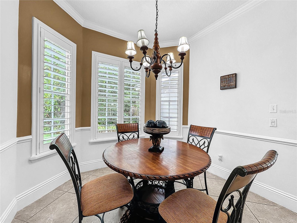


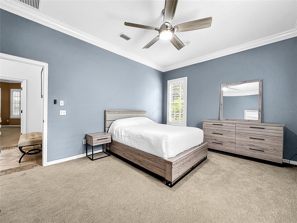
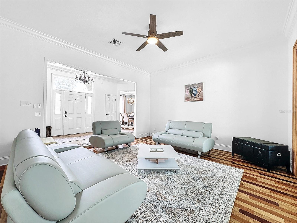
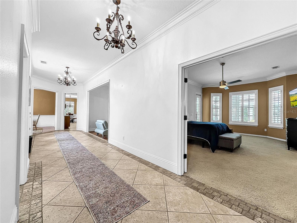
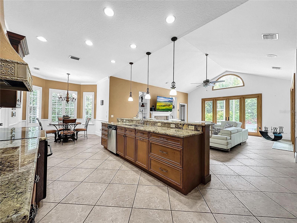
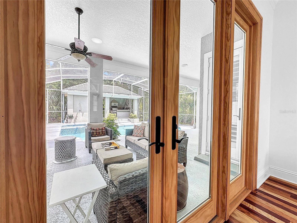

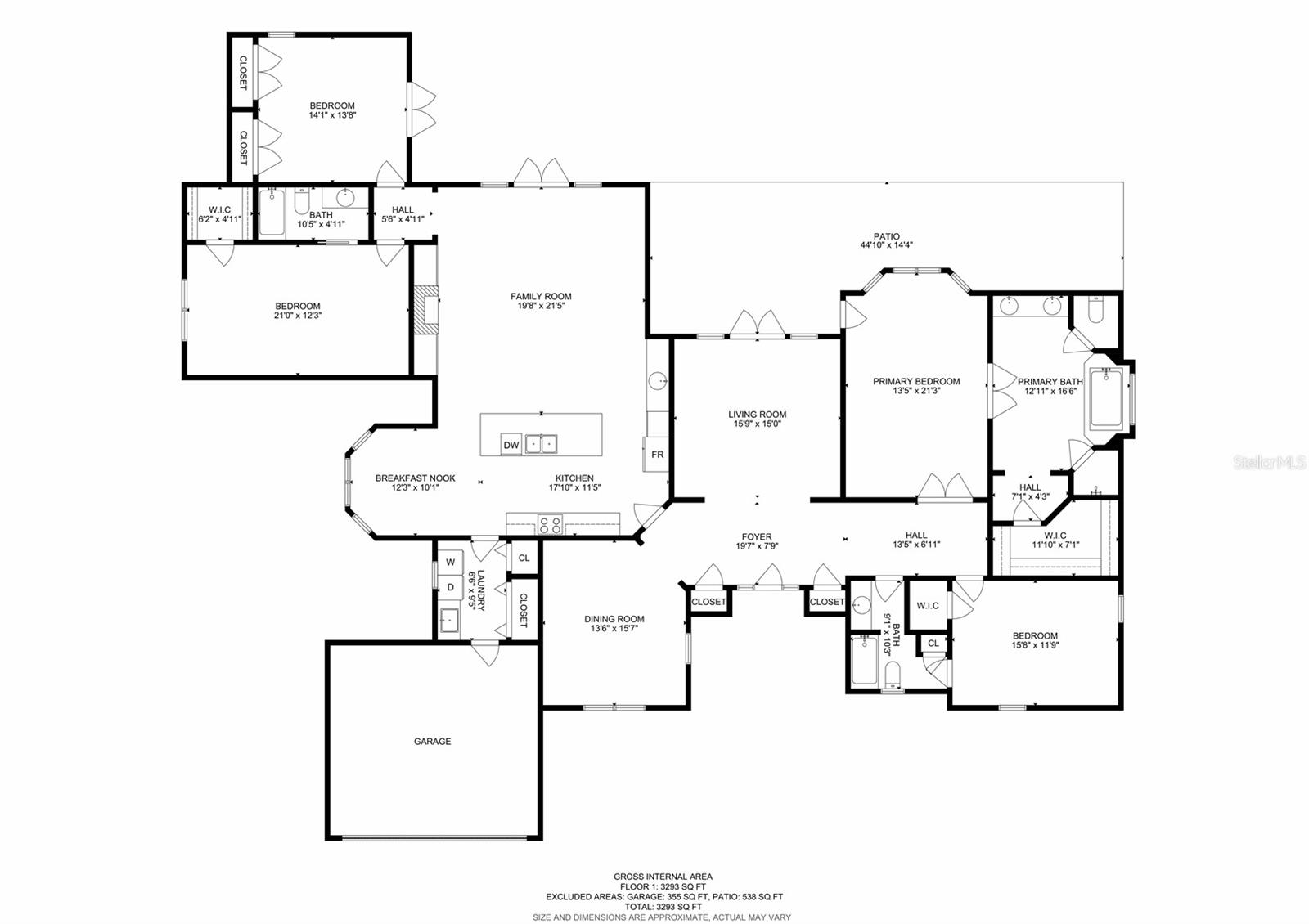
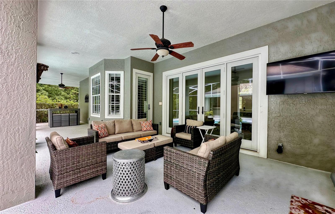
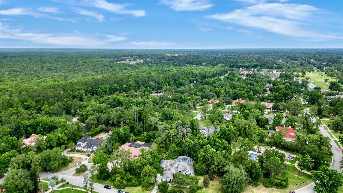
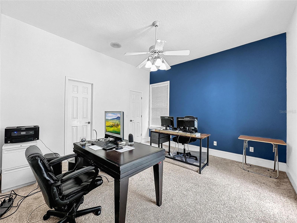
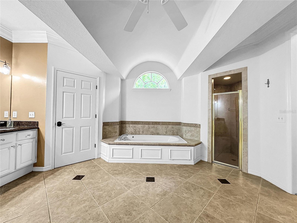
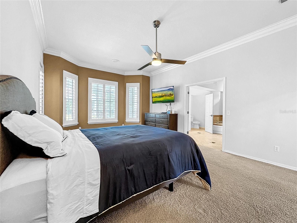
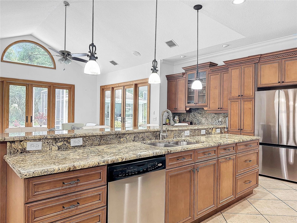



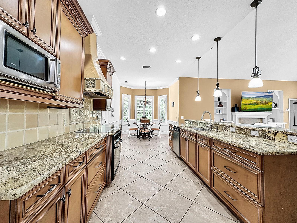
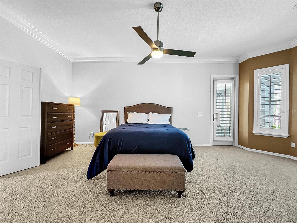
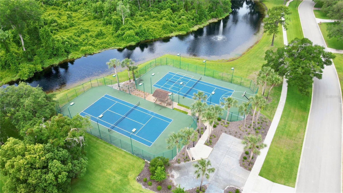
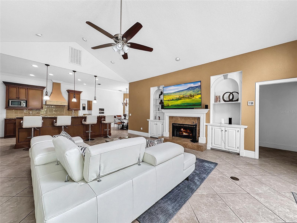
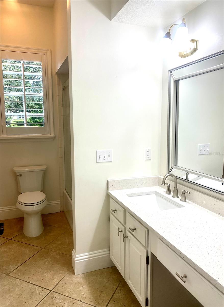
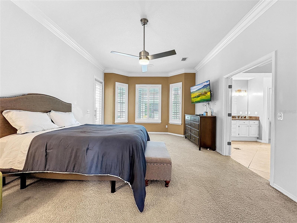
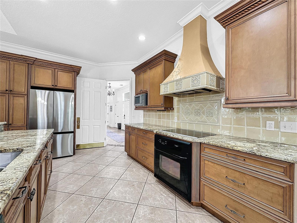
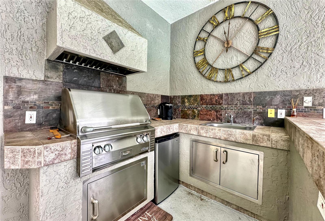
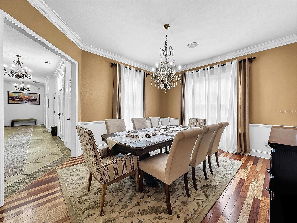
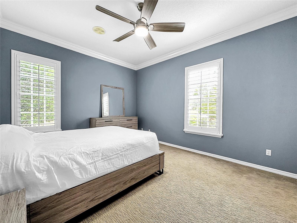

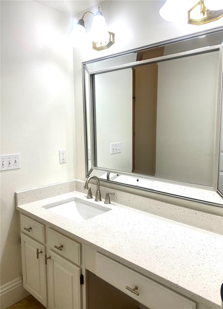
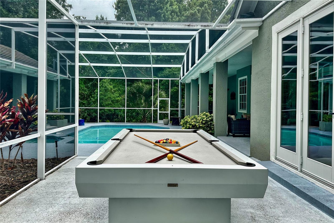
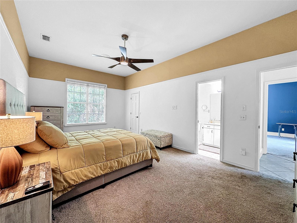
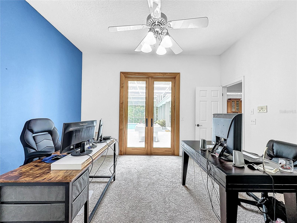


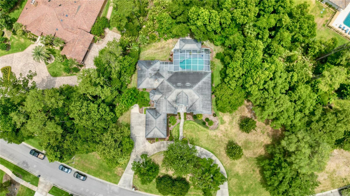
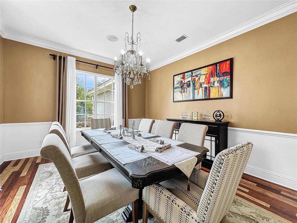
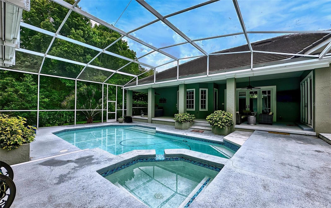
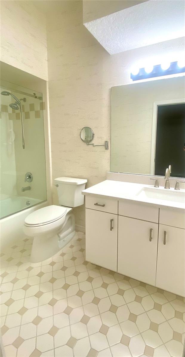

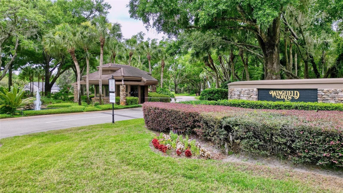
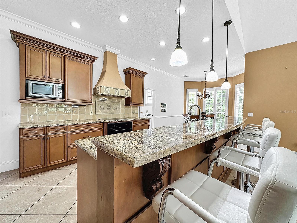

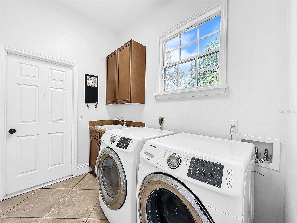

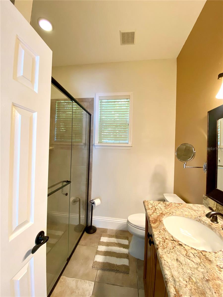
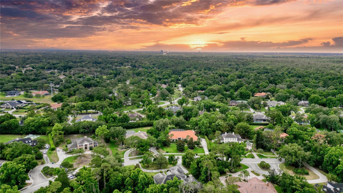
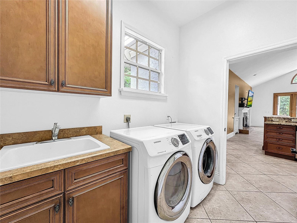
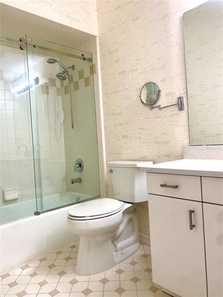
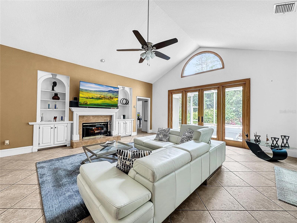
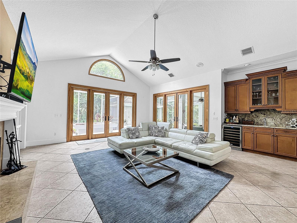
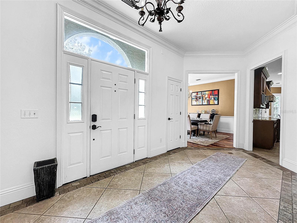
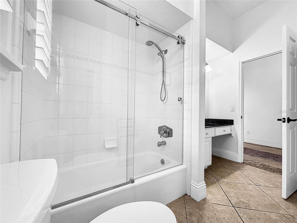
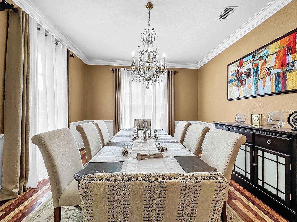
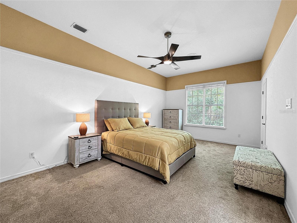
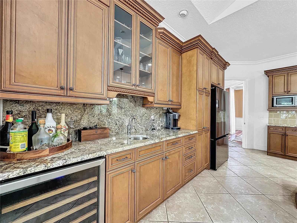
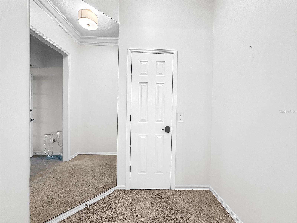
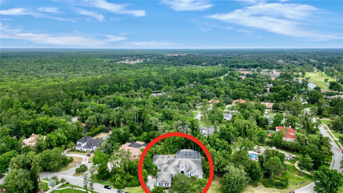
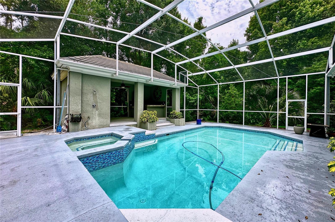
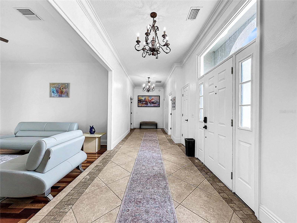
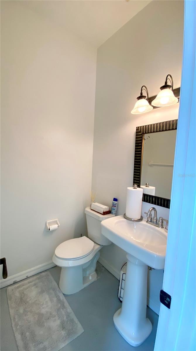
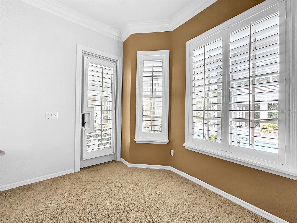


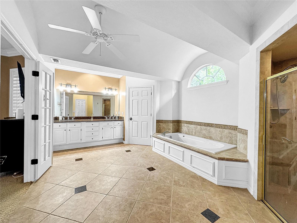
Active
310 VISTA OAK DR
$1,049,000
Features:
Property Details
Remarks
~MOTIVATED SELLER~ Welcome to your dream home in the highly sought-after gated community of WINGFIELD NORTH 2. Nestled in the distinguished and well established city of Longwood. Conveniently located within minutes to I4, Lake Mary, Sandford, downtown, restaurants and shopping. This beautiful 4 bedroom 4.5 bath boast a total of 3,286 sqft and sits on a vast 1.1 acre of land. This beautiful home features a saltwater pool, spa, outdoor kitchen, outdoor bathroom & outdoor shower. The exceptional home was perfectly designed for a growing family in mind or someone looking for large comfortable living space. The perfectly landscaped exterior seamlessly blend all natural elements with the meticulously manicured trees, lawn and lush greenery. Step into the foyer and you will delight in the beautiful view through the Anderson® 400 series French doors of nature's picture perfect conservation lot. The view of the conservation lot provides peaceful comfort & serenity while the clear blue sparkling pool adds additional relaxing ambiance. The heart of this home lies in the exquisite kitchen with an island with a spacious breakfast bar that opens to the main family living space. The kitchen showcases granite countertops with chef grade appliances perfect for culinary enthusiasts as well as family and friends gatherings. The master Suite is the perfect retreat meticulously designed for relaxation. The spa-style master bath includes a jetted tub, dual vanities, walk-in shower and large master walk-in closet. all bedrooms have a dedicated full en-suite. The ultimate Florida lifestyle awaits you. Schedule your tour! This property may be under audio/visual surveillance.
Financial Considerations
Price:
$1,049,000
HOA Fee:
1820
Tax Amount:
$8227.52
Price per SqFt:
$319.23
Tax Legal Description:
LOT 46 WINGFIELD NORTH 2 PB 38 PGS 44 TO 46
Exterior Features
Lot Size:
44096
Lot Features:
N/A
Waterfront:
No
Parking Spaces:
N/A
Parking:
N/A
Roof:
Tile
Pool:
Yes
Pool Features:
Gunite, In Ground, Lighting, Outside Bath Access, Screen Enclosure
Interior Features
Bedrooms:
4
Bathrooms:
5
Heating:
Central
Cooling:
Central Air
Appliances:
Dishwasher, Disposal, Dryer, Range, Refrigerator, Washer, Wine Refrigerator
Furnished:
No
Floor:
Carpet, Ceramic Tile
Levels:
One
Additional Features
Property Sub Type:
Single Family Residence
Style:
N/A
Year Built:
1991
Construction Type:
Stucco, Frame
Garage Spaces:
Yes
Covered Spaces:
N/A
Direction Faces:
Southeast
Pets Allowed:
Yes
Special Condition:
None
Additional Features:
Lighting, Outdoor Grill, Outdoor Kitchen, Outdoor Shower, Rain Gutters
Additional Features 2:
N/A
Map
- Address310 VISTA OAK DR
Featured Properties