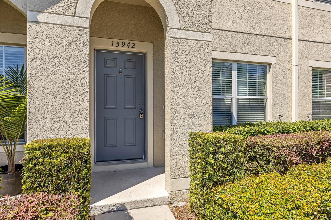
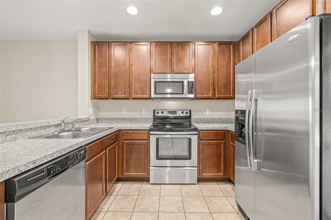
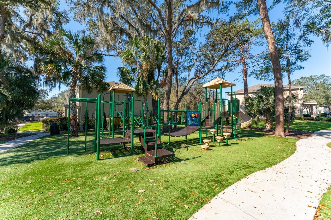
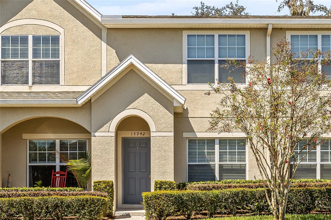
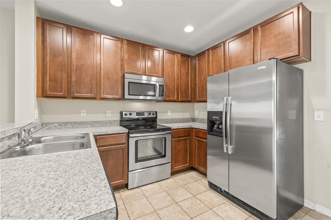
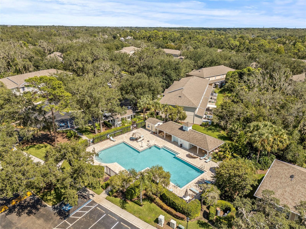
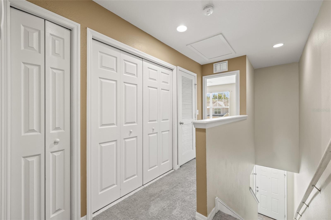
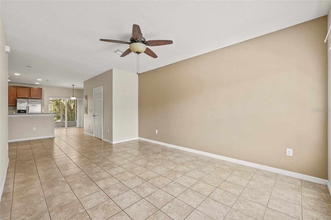
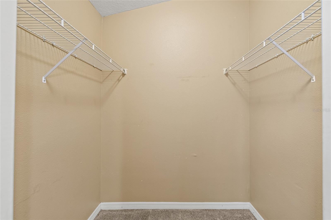
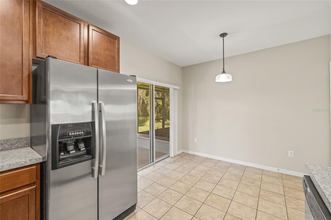
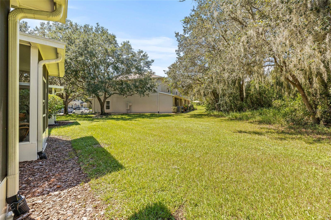
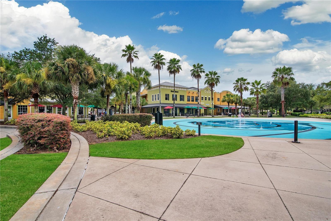
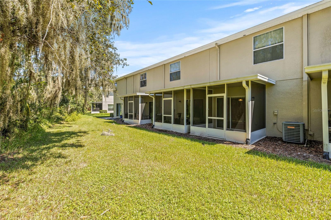
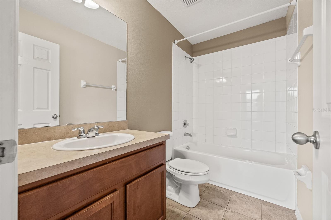
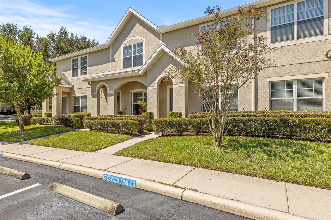
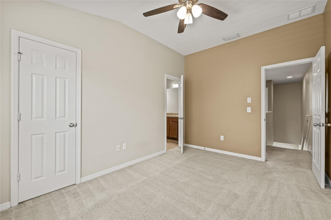
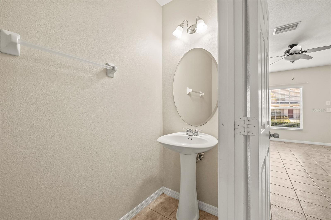
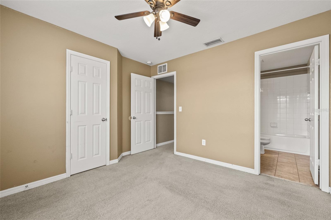
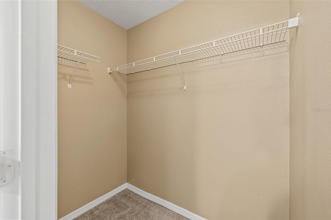
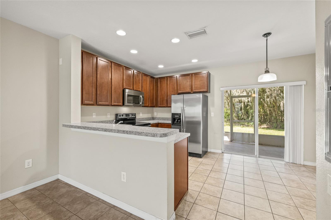
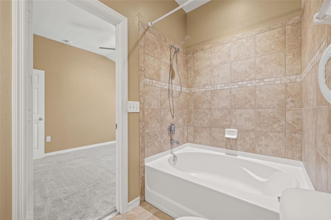
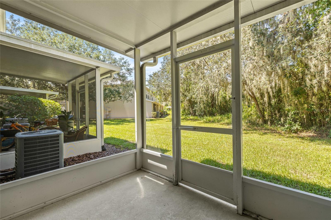
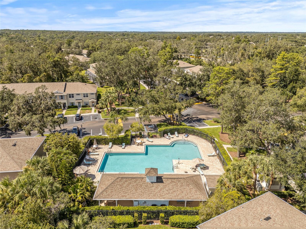
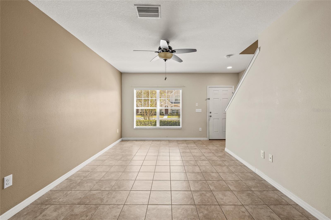
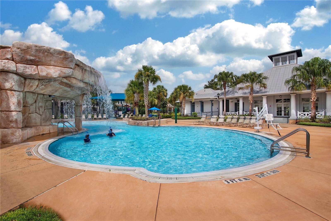
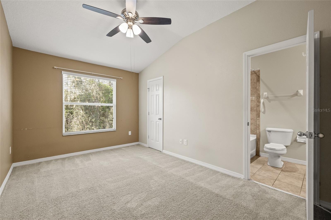
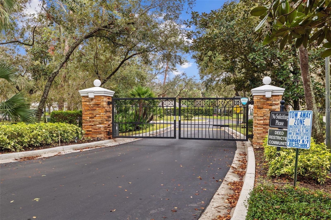
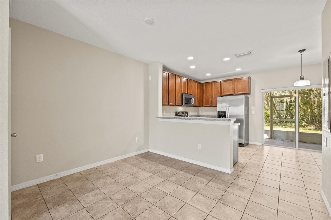
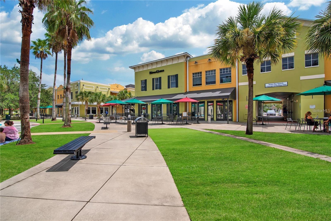
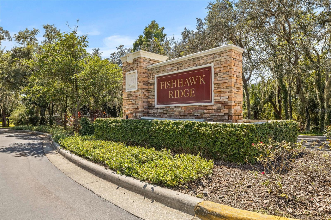
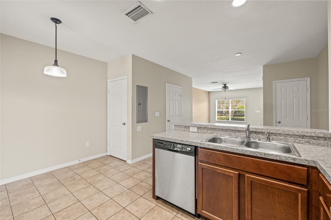
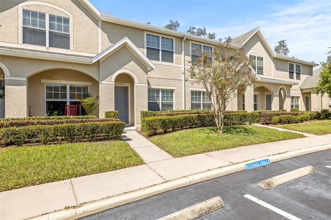
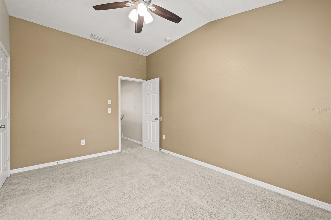
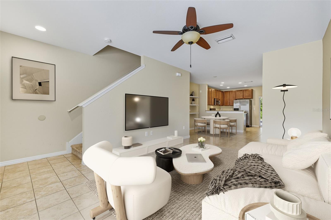
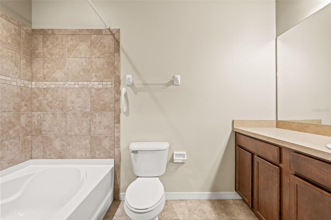
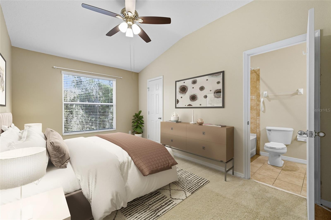
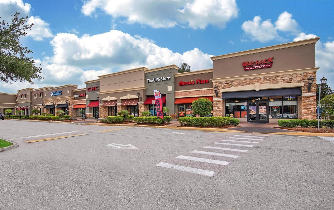
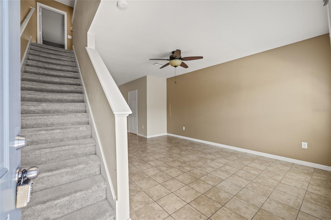
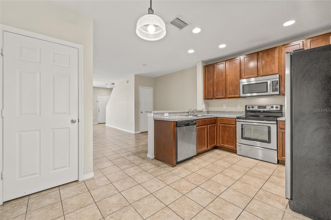
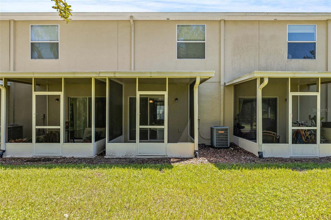
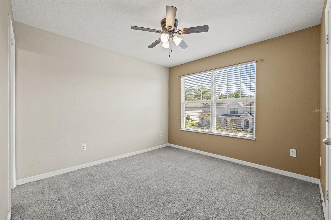
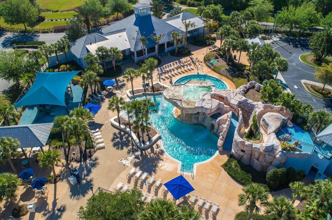
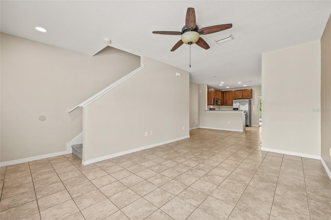
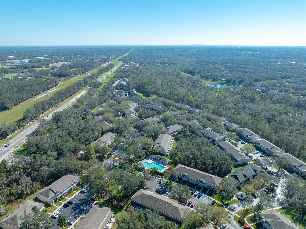
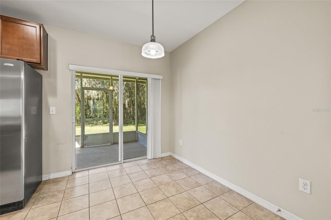

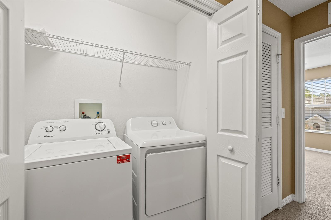
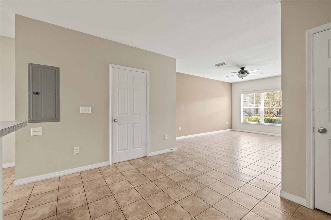
Active
15942 FISHHAWK VIEW DR
$232,000
Features:
Property Details
Remarks
One or more photo(s) has been virtually staged. THIS IS THE ONE! Welcome to maintenance-free living in a desirable, quiet, gated community! Enjoy the security and exclusivity of Fishhawk Ridge, a highly sought-after neighborhood. This well-maintained 2-bedroom, 2.5-bath townhome offers extra privacy, abundant natural light, and ample guest parking. ROOF IS FIVE YEARS OLD! Step inside to discover a spacious open floor plan that includes a generous living and dining room combination, a convenient half bath, and a well-appointed kitchen featuring 42" cabinets, stainless steel appliances, quartz countertops, a pantry, and an eat-in space that opens to a covered, screened lanai with a storage closet. This space is perfect for enjoying Florida’s beautiful weather. Imagine serene mornings sipping coffee on the screened porch while watching the wildlife right outside your door. Upstairs, you’ll find two large bedrooms, each with its own full bath and walk-in closet, along with a convenient laundry room equipped with a washer and dryer. Ceramic tile downstairs and newer carpet upstairs, including in the bedrooms, surely enhances the home's style and comfort. This townhome is turnkey and ready for immediate move-in! Complete lawn maintenance and trash collection are provided by the HOA - saving you time and money. Enjoy resort-style amenities, including a community pool, and take advantage of everything FishHawk Ranch provides—multiple pools, fitness centers, lighted basketball and tennis courts, parks, playgrounds, and miles of scenic hiking and biking trails. Ideally located less than 30 minutes from downtown Tampa, MacDill AFB, Tampa International Airport, fine dining, cafes, breweries, shopping, Gulf beaches, and theme parks. This home is perfect for those seeking a vibrant yet peaceful lifestyle. Don’t miss out—schedule your showing today!
Financial Considerations
Price:
$232,000
HOA Fee:
185
Tax Amount:
$4720
Price per SqFt:
$185.9
Tax Legal Description:
FISHHAWK RANCH TOWNHOMES PHASE 2 PARTIAL REPLAT LOT 3 BLOCK 29
Exterior Features
Lot Size:
1106
Lot Features:
Paved, Private
Waterfront:
No
Parking Spaces:
N/A
Parking:
Assigned, Guest
Roof:
Shingle
Pool:
No
Pool Features:
N/A
Interior Features
Bedrooms:
2
Bathrooms:
3
Heating:
Central
Cooling:
Central Air
Appliances:
Dishwasher, Disposal, Dryer, Microwave, Range, Refrigerator, Washer
Furnished:
No
Floor:
Carpet, Ceramic Tile
Levels:
Two
Additional Features
Property Sub Type:
Townhouse
Style:
N/A
Year Built:
2011
Construction Type:
Block, Stucco, Frame
Garage Spaces:
No
Covered Spaces:
N/A
Direction Faces:
North
Pets Allowed:
Yes
Special Condition:
None
Additional Features:
Lighting, Private Mailbox, Sliding Doors
Additional Features 2:
Buyer and buyer's agent to verify all HOA questions/restrictions.
Map
- Address15942 FISHHAWK VIEW DR
Featured Properties