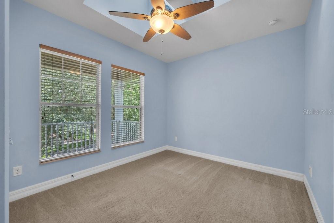
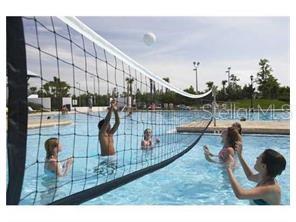
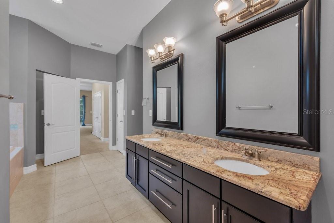
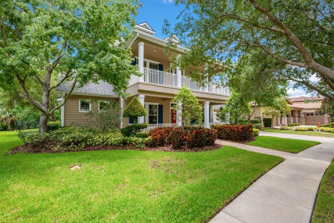
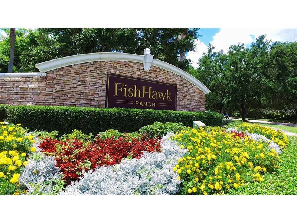
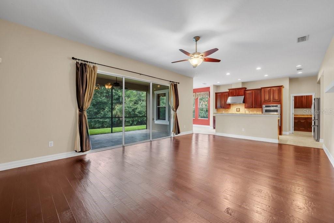
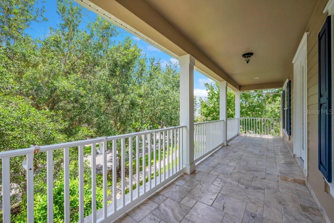
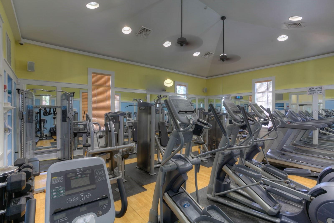
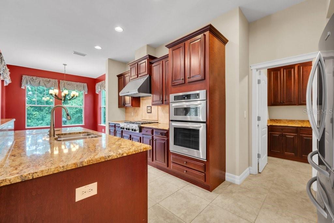
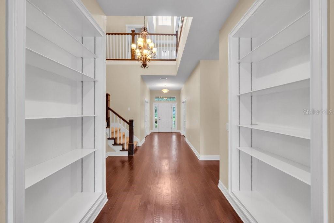
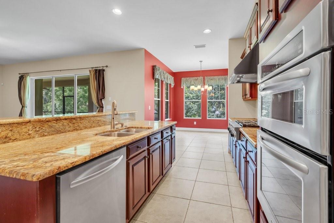
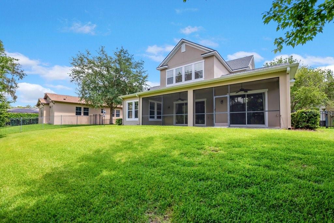
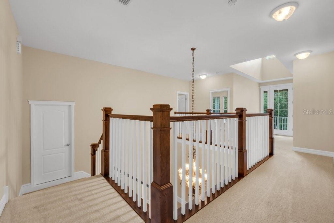
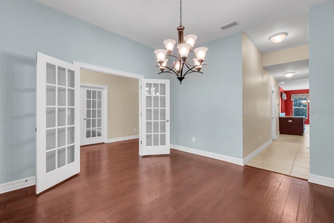
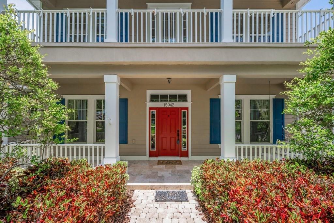
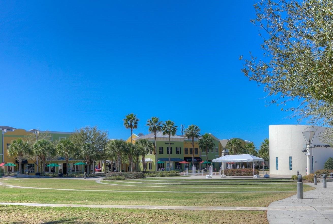
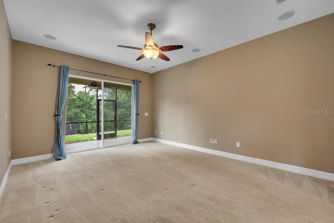
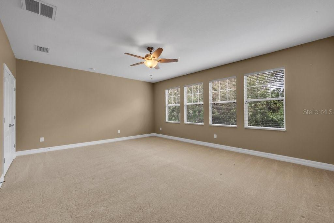
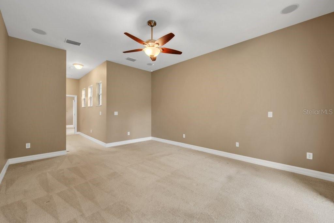
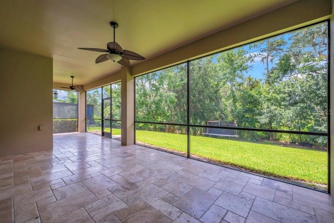
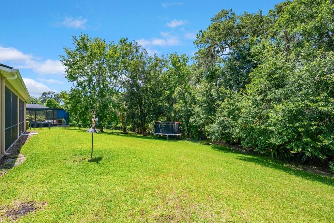
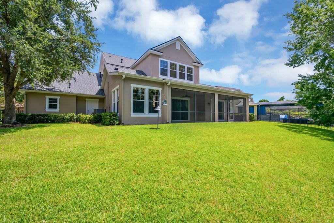
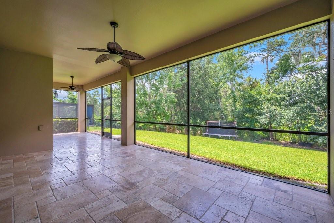
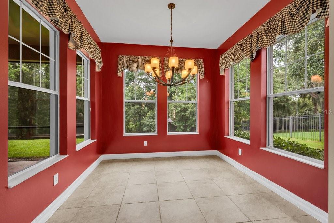
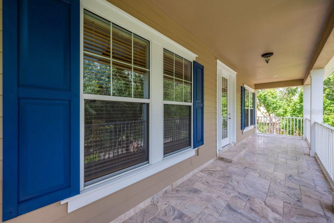
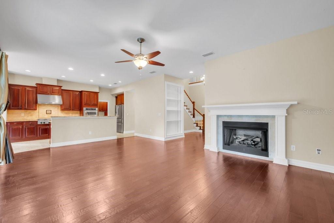
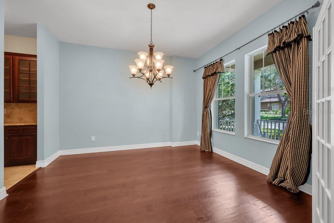
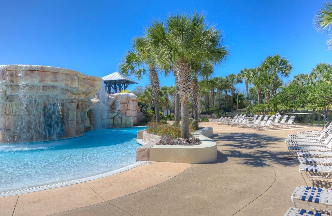
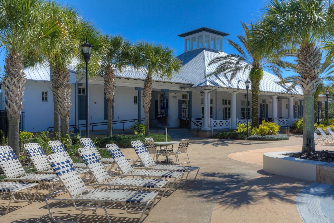
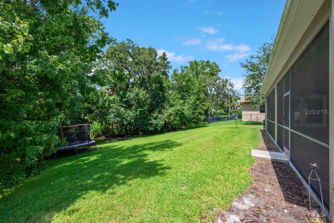
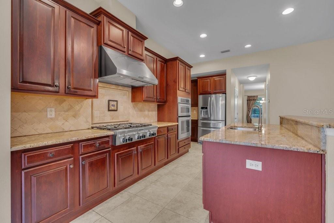
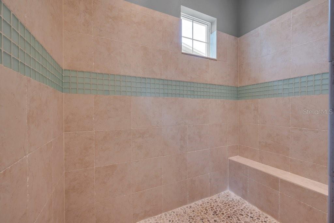
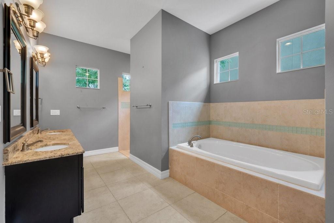
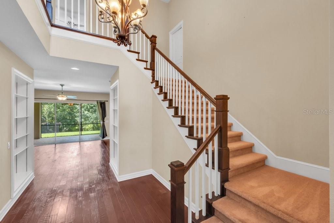
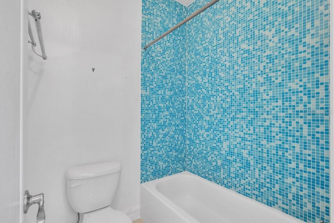
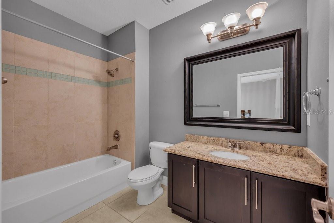
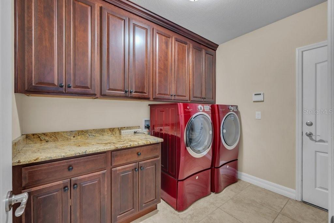
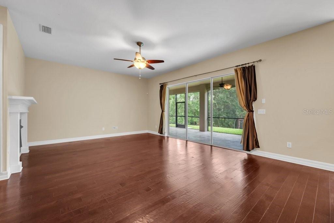
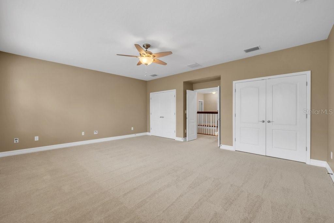
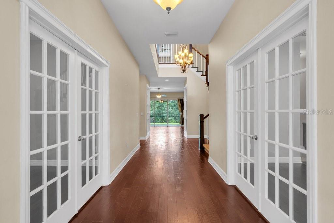
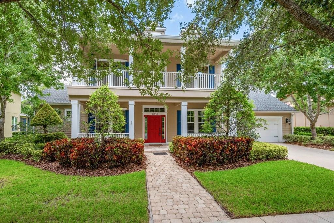
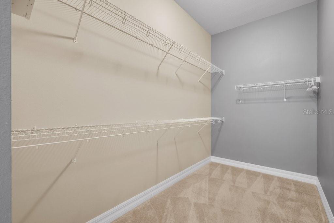
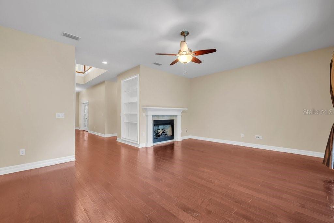
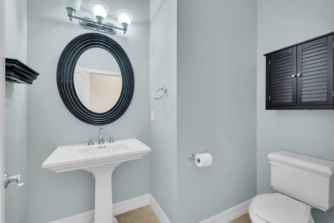
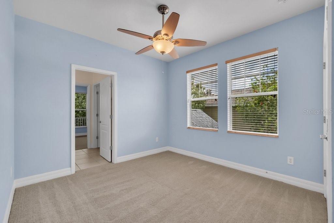
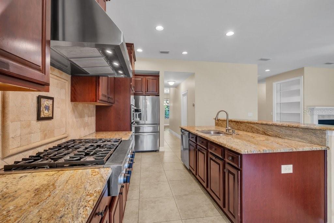
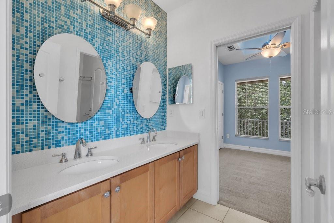
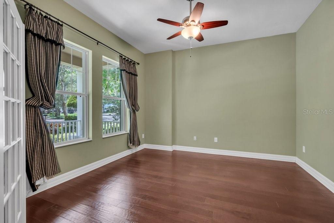
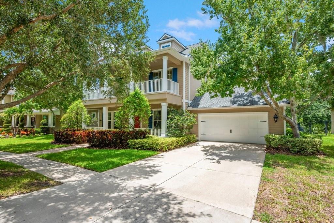
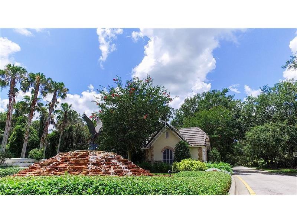
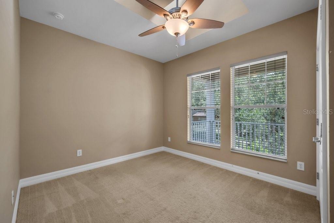
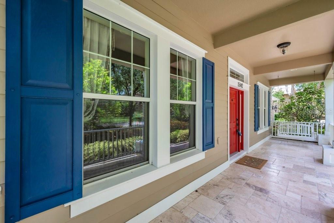
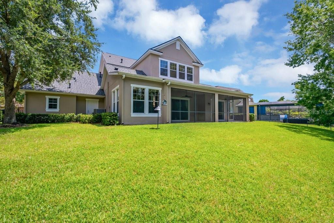
Active
15942 TERNGLADE DR
$850,000
Features:
Property Details
Remarks
WOW! Come see this stately custom home in the highly sought-after Gated Ternwood Village of Fishhawk Ranch. Situated on one of the deepest conservation lots, this nearly 4,000 sq ft residence offers 4 spacious bedrooms, a versatile bonus room with closets (possible 5th bedroom), dedicated home office, and a ** 3 - CAR TANDEM GARAGE, plus a screened lanai and wooded views! From the beautifully landscaped yard, brick paver walkway, and charming front porch(s) to the unforgettable elevation, curb appeal abounds. Step inside to walnut hand-scraped hardwood floors flowing through the formal living spaces and family room. The gourmet kitchen is a chef’s dream with 42” cherry cabinetry, granite countertops, stainless steel appliances including a 6-burner gas cooktop and double ovens, two pantries, a butler’s pantry, and recessed lighting. The luxurious first-floor primary suite features private patio access, dual walk-in closets, and an incredible en-suite bath with a Roman walk-in shower, granite-topped vanities, garden tub, and custom finishes throughout. Upstairs, enjoy a massive bonus/playroom and three additional bedrooms, two with unique dormer architecture and vaulted ceilings. Additional highlights include built-in bookcases, a gas fireplace, dual-pane low-E windows, radiant barrier insulation, attic with storage, surround sound, screened lanai, fenced backyard with direct access to walking trails, and a tiled upstairs balcony. All this within the amenity-rich Fishhawk Ranch community—offering top-rated schools, resort-style pools, miles of trails, playgrounds, sports facilities, and vibrant Park Square just steps away. Don’t miss this exceptional opportunity—schedule your private showing today!
Financial Considerations
Price:
$850,000
HOA Fee:
637.08
Tax Amount:
$9299.03
Price per SqFt:
$216.67
Tax Legal Description:
FISHHAWK RANCH PHASE 2 PARCEL H-H LOT 64 BLOCK 103
Exterior Features
Lot Size:
15505
Lot Features:
Conservation Area, Landscaped, Oversized Lot, Sidewalk
Waterfront:
No
Parking Spaces:
N/A
Parking:
Driveway, Garage Door Opener, Oversized, Tandem
Roof:
Shingle
Pool:
No
Pool Features:
N/A
Interior Features
Bedrooms:
4
Bathrooms:
4
Heating:
Central, Heat Pump, Natural Gas
Cooling:
Central Air
Appliances:
Convection Oven, Cooktop, Dishwasher, Disposal, Dryer, Gas Water Heater, Microwave, Range Hood, Refrigerator, Tankless Water Heater, Washer
Furnished:
No
Floor:
Carpet, Ceramic Tile, Wood
Levels:
Two
Additional Features
Property Sub Type:
Single Family Residence
Style:
N/A
Year Built:
2010
Construction Type:
Block, HardiPlank Type, Stucco
Garage Spaces:
Yes
Covered Spaces:
N/A
Direction Faces:
South
Pets Allowed:
No
Special Condition:
None
Additional Features:
Balcony, French Doors, Private Mailbox, Sidewalk, Sliding Doors, Sprinkler Metered
Additional Features 2:
Please Contact HOA for Rules and Regulations
Map
- Address15942 TERNGLADE DR
Featured Properties