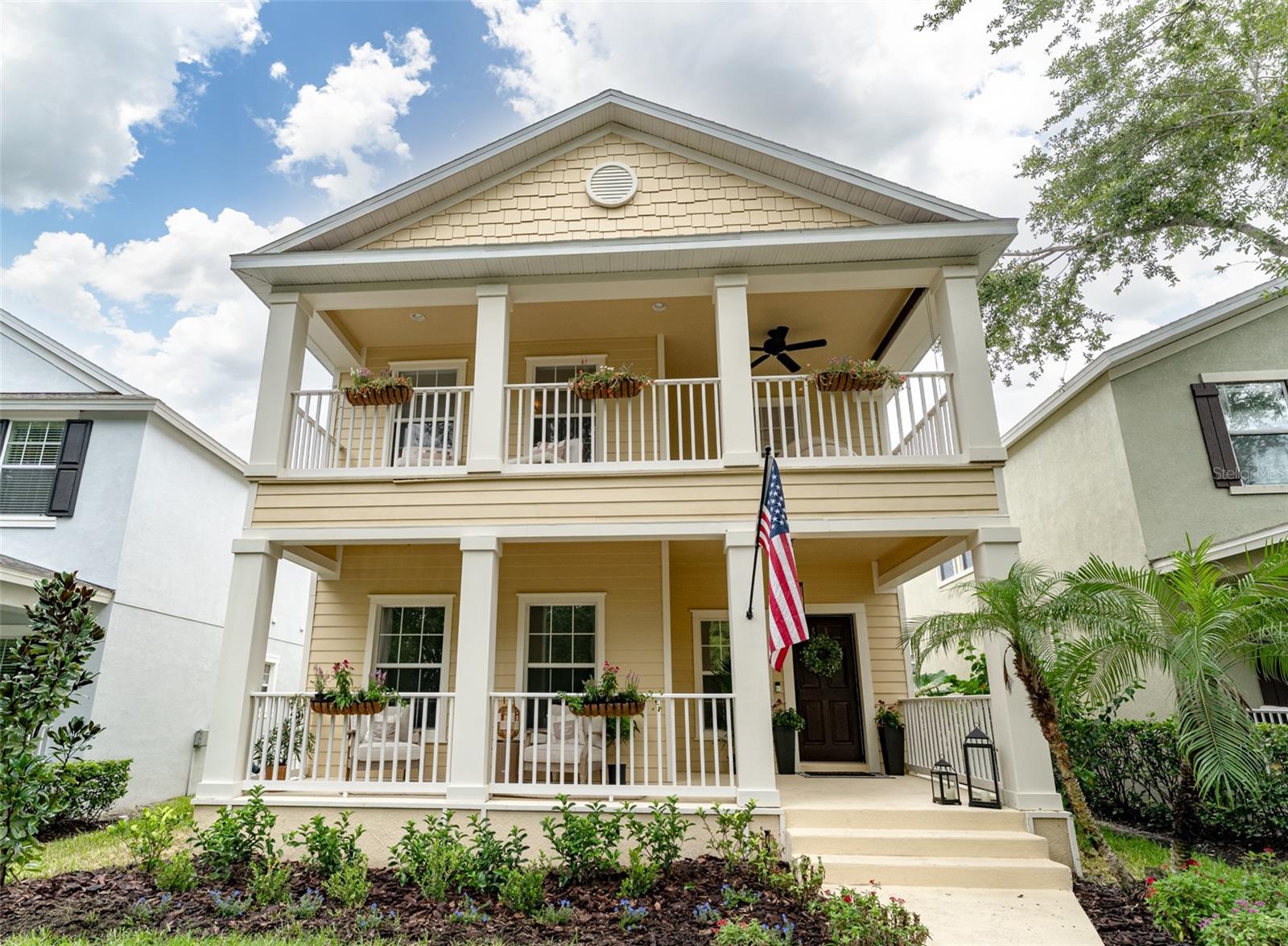




























































Pending
16014 PALMETTORUN CIR
$550,000
Features:
Property Details
Remarks
Under contract-accepting backup offers. Welcome to the heart of Fishhawk Ranch and this charming double balcony home nestled in the highly desirable Garden District. Enjoy tranquil views of the park and conservation from both porches, making this location truly unbeatable. Inside, you'll be greeted by luxury vinyl flooring throughout—no carpet here! The fully remodeled gourmet kitchen features quartz countertops, an upgraded cooktop with hood, stunning backsplash, and upgraded cabinetry, all overlooking a spacious living room with under-stair storage. A downstairs bedroom sits next to a full bath with a super shower, ideal for guests. Upstairs offers three more bedrooms, including a spacious master suite with its own private balcony and a completely renovated bathroom featuring a super shower and freestanding soaking tub. Additional highlights include a bonus loft area, new vanities, lighting, fixtures, tankless water heater, and updated tile. Located just steps from Fishhawk Creek Elementary, Park Square, trails, restaurants, and top-rated amenities, this beautifully updated home also comes with a new roof. Zoned for A-rated schools, this home is a must-see—schedule your showing today! MORE PHOTOS TO COME!!!
Financial Considerations
Price:
$550,000
HOA Fee:
100
Tax Amount:
$4544
Price per SqFt:
$272.01
Tax Legal Description:
FISHHAWK RANCH TOWNCENTER PHASE 2B LOT 4 BLOCK TT
Exterior Features
Lot Size:
4331
Lot Features:
Landscaped, Sidewalk, Paved
Waterfront:
No
Parking Spaces:
N/A
Parking:
Alley Access, Garage Door Opener
Roof:
Shingle
Pool:
No
Pool Features:
N/A
Interior Features
Bedrooms:
4
Bathrooms:
3
Heating:
Central, Heat Pump
Cooling:
Central Air
Appliances:
Cooktop, Dishwasher, Disposal, Dryer, Exhaust Fan, Microwave, Refrigerator, Tankless Water Heater, Washer
Furnished:
No
Floor:
Luxury Vinyl
Levels:
Two
Additional Features
Property Sub Type:
Single Family Residence
Style:
N/A
Year Built:
2007
Construction Type:
Block, Stucco
Garage Spaces:
Yes
Covered Spaces:
N/A
Direction Faces:
Southeast
Pets Allowed:
Yes
Special Condition:
None
Additional Features:
Balcony, Private Mailbox, Sidewalk
Additional Features 2:
Please refer to HOA for rental guidelines
Map
- Address16014 PALMETTORUN CIR
Featured Properties