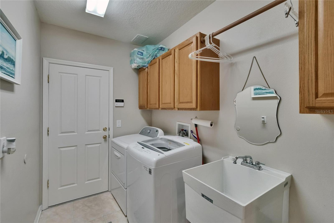
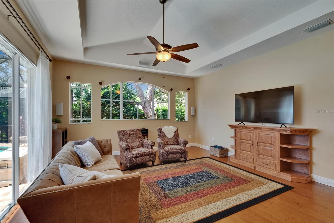
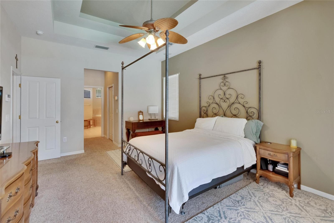
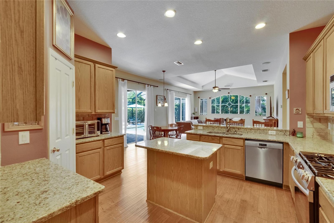
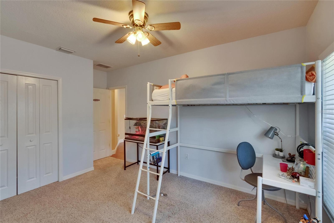
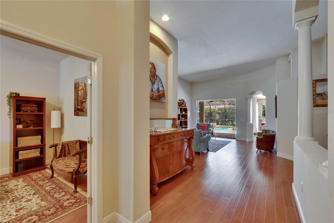
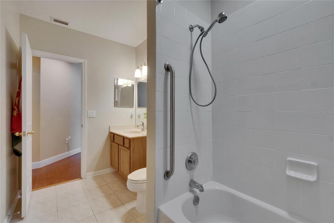
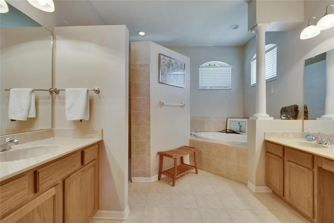
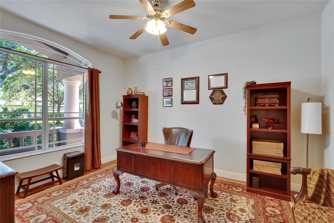
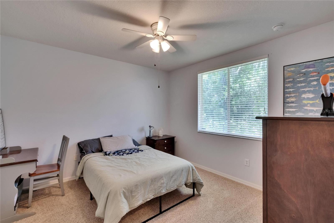
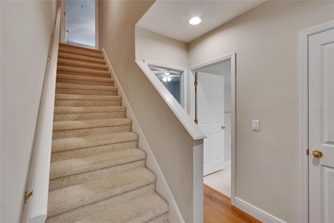
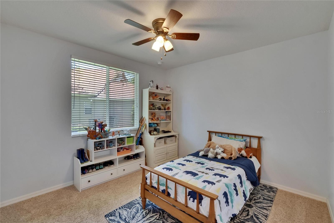
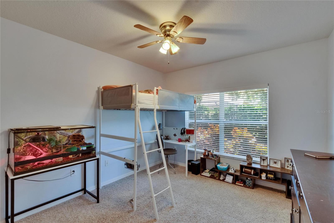
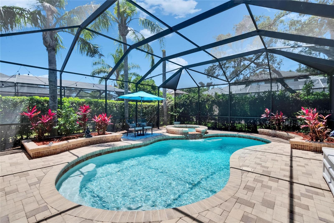
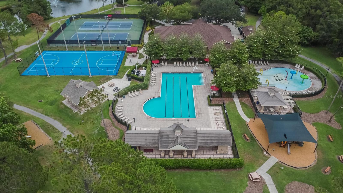
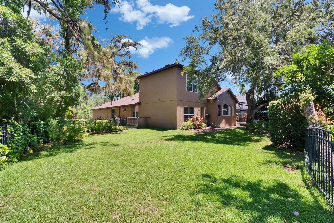
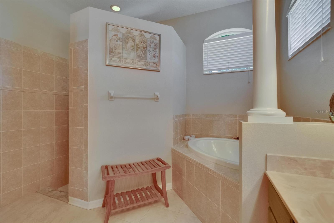
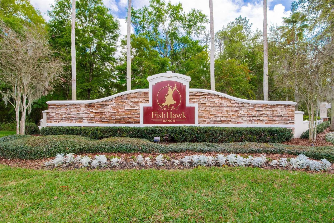
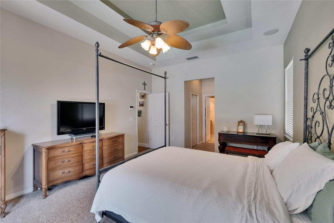

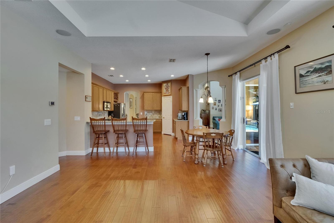
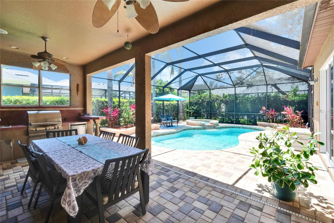
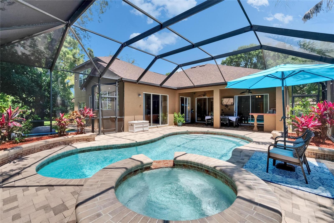
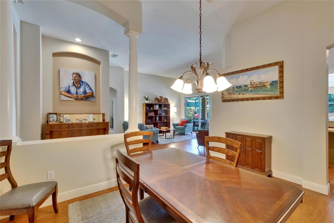
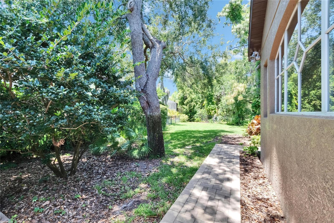
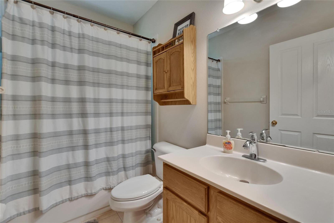
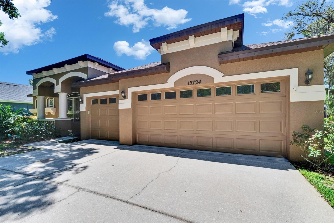
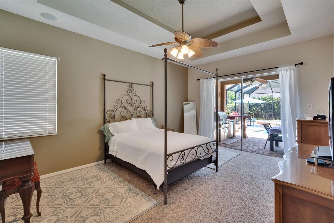
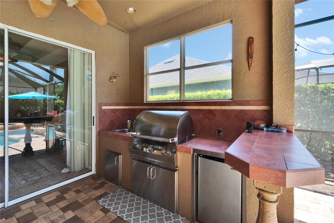
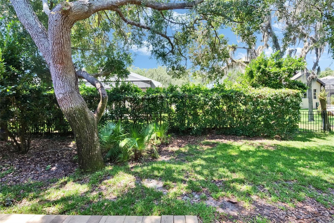
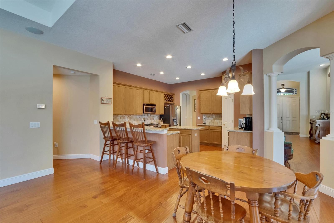
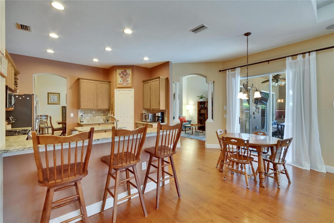
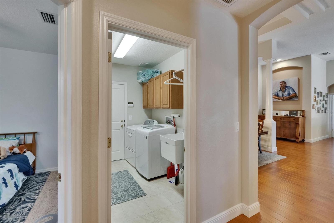
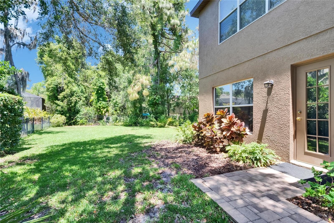
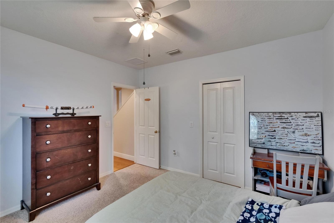
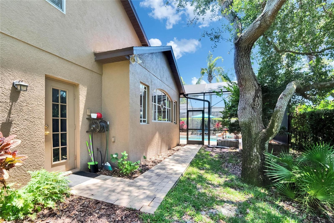
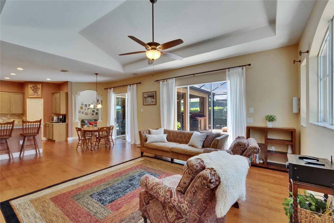
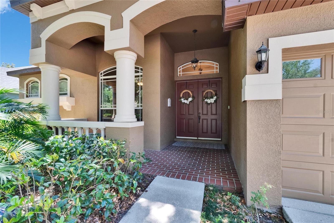
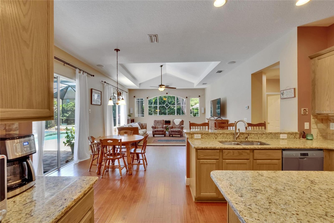
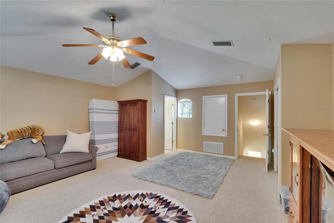
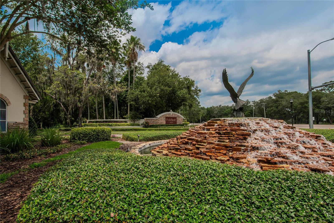
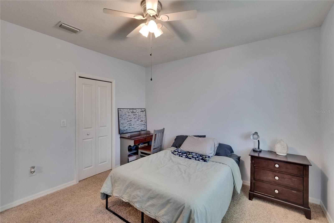
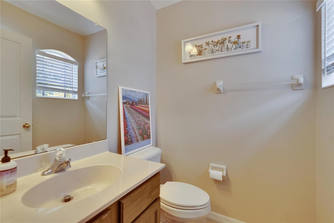
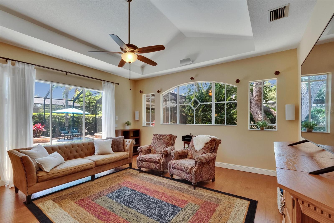
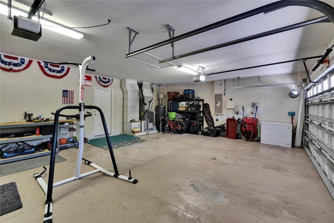
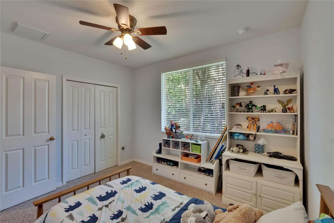
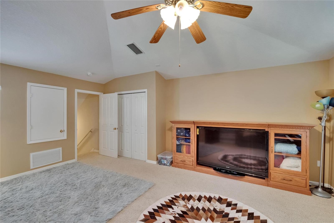
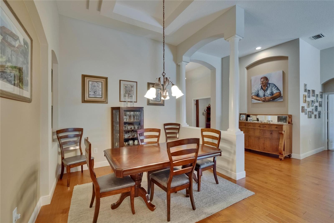
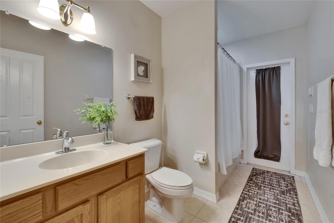
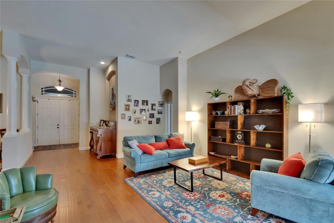
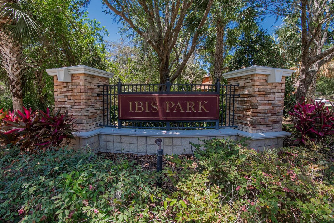
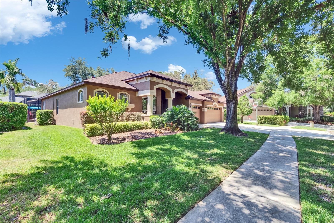
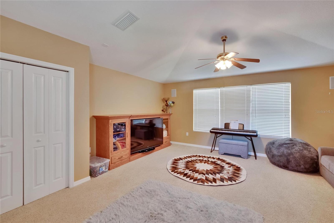
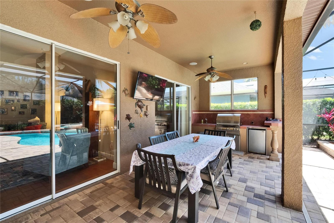
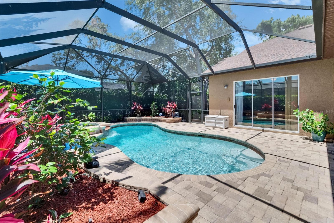
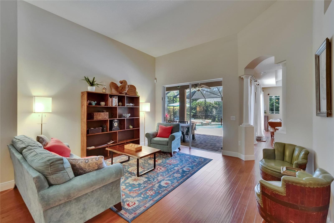
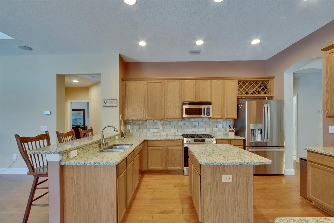
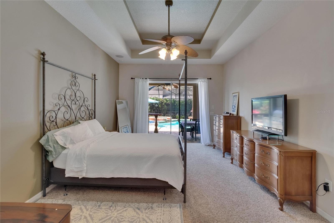
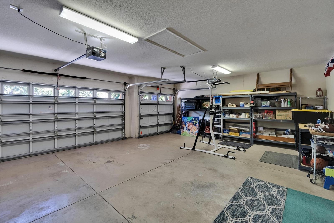
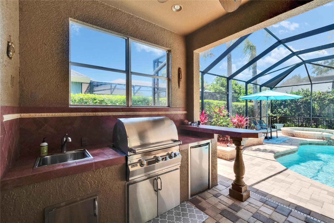
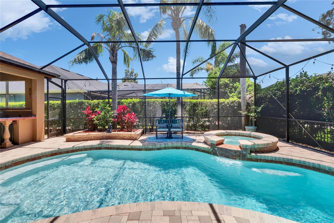
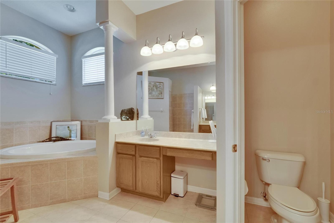
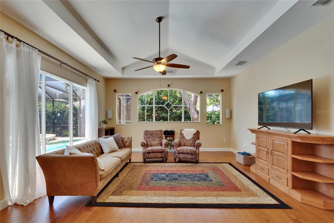
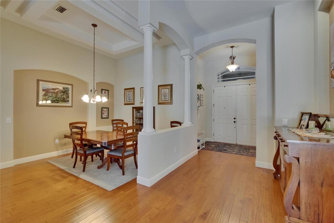
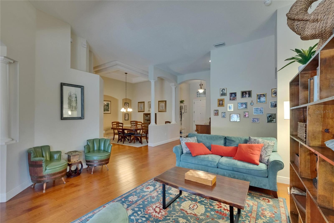
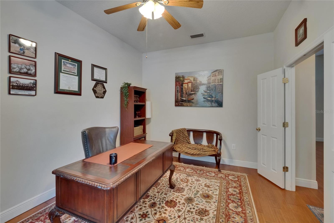
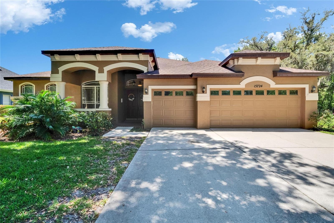
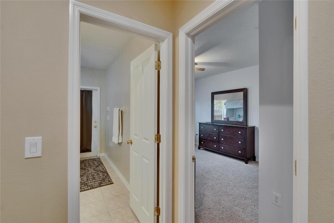
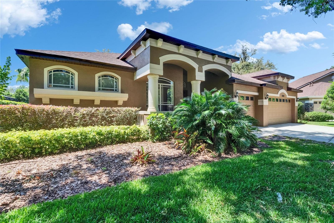
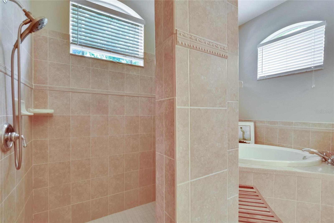
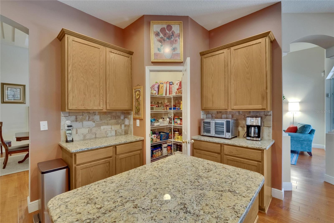
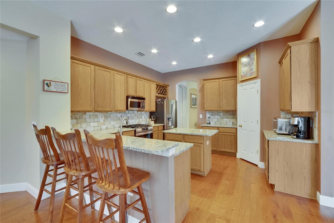
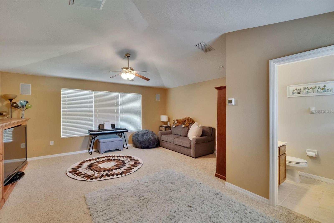
Active
15724 IBISRIDGE DR
$799,000
Features:
Property Details
Remarks
This home is the dream oasis you have been searching for. Located in the Ibis Park section of Fishhawk Ranch. This 4 bedroom/ 3.5 bath home boasts many significant updates and upgrades including the most detailed binder containing manuals, receipts, and warranty coverages on just about everything in the home. When you step through the front door you will see beautiful engineered hardwood floors throughout the common spaces and soaring 12' ceilings. There are 4 large bedrooms including a massive master suite with sliding glass doors leading out to the pool area and dual walk-in closets. Beyond the bedrooms there is a separate, private office with a large window facing out the front of the home and a massive bonus room upstairs complete with its own half bath. The kitchen was upgraded in 2020 with granite counters, backsplash, and large oak cabinets. The large family room off the kitchen has sliding glass doors that take you out to the shining star of this home; the lanai, pool, spa, and outdoor kitchen with natural gas grill will become the place where countless quality hours will be spent. The saltwater pool was resurfaced 2020 & pool pump was just changed 3 years ago. This home is located on a dead-end street, a few house from a cul-de-sac. Ibis Park has many trails and features a large park just a block over from this home. Fishhawk is a large neighborhood boasting A rated schools for elementary, middle, and high school. Additionally, Fishhawk has multiple community pools, tennis & pickleball courts, a skate park and many other amenities. Come see all that this home and Fishhawk Ranch have to offer. Recent notable updates: 2025 Fresh paint inside; 2024 New salt cell for the pool & HVAC condenser; 2023 Bedroom carpet, pool pump; 2022 Exterior paint, refrigerator; 2020 Kitchen upgrade, pool resurface, downstairs HVAC, washer; 2019 Roof, upstairs HVAC, water heater.
Financial Considerations
Price:
$799,000
HOA Fee:
125
Tax Amount:
$12434.98
Price per SqFt:
$247.75
Tax Legal Description:
FISHHAWK RANCH PHASE 2 PARCEL X-2/Y LOT 17 BLOCK 56
Exterior Features
Lot Size:
11368
Lot Features:
Cul-De-Sac, In County, Sidewalk, Paved
Waterfront:
No
Parking Spaces:
N/A
Parking:
Driveway, Garage Door Opener
Roof:
Shingle
Pool:
Yes
Pool Features:
Gunite, Heated, In Ground, Salt Water
Interior Features
Bedrooms:
4
Bathrooms:
4
Heating:
Central, Natural Gas
Cooling:
Central Air
Appliances:
Dishwasher, Dryer, Gas Water Heater, Microwave, Range, Refrigerator, Washer
Furnished:
No
Floor:
Carpet, Ceramic Tile, Hardwood
Levels:
Two
Additional Features
Property Sub Type:
Single Family Residence
Style:
N/A
Year Built:
2004
Construction Type:
Block, Stucco, Frame
Garage Spaces:
Yes
Covered Spaces:
N/A
Direction Faces:
East
Pets Allowed:
No
Special Condition:
None
Additional Features:
Hurricane Shutters, Outdoor Kitchen, Private Mailbox, Sidewalk, Sliding Doors
Additional Features 2:
Buyer to verify all HOA leasing restrictions
Map
- Address15724 IBISRIDGE DR
Featured Properties