



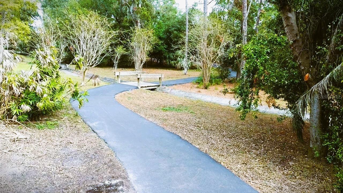



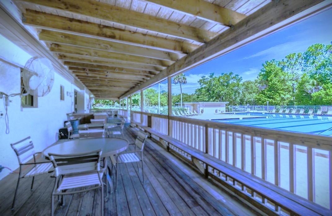


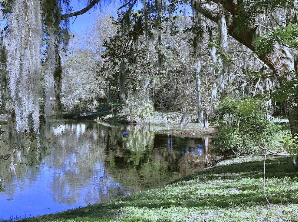

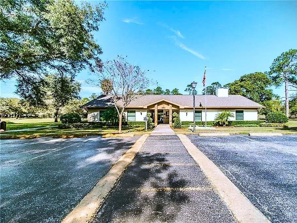
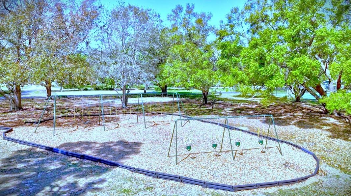

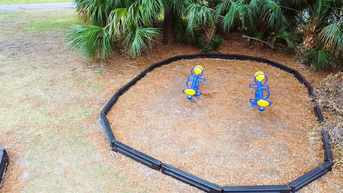


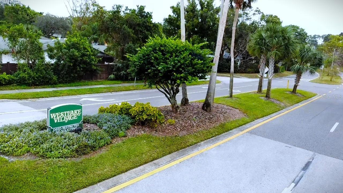
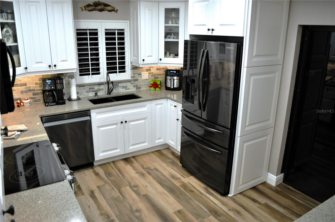

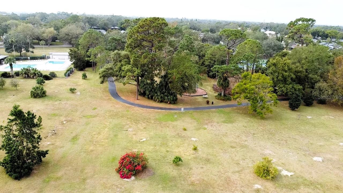



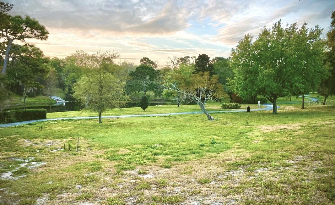
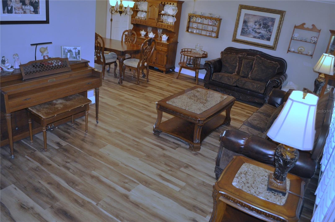
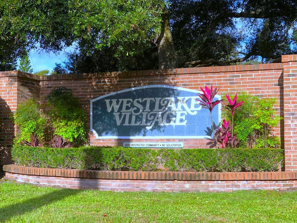
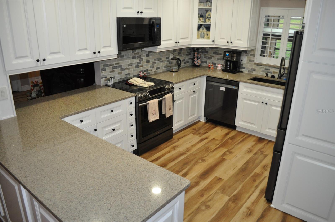
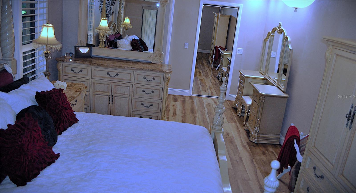


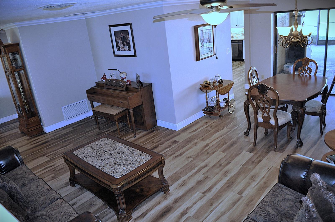
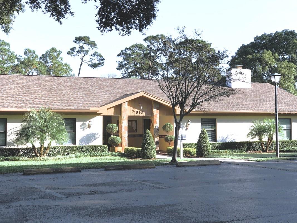

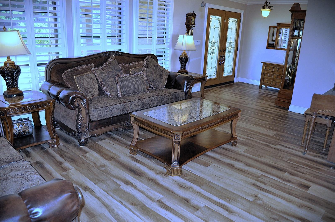

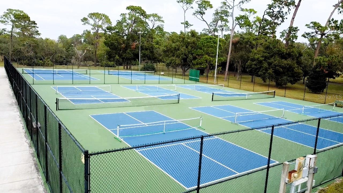
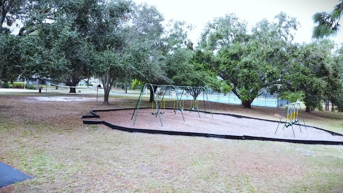

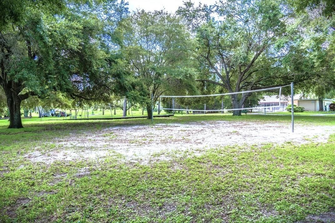
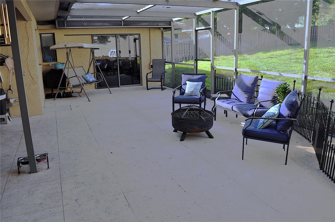
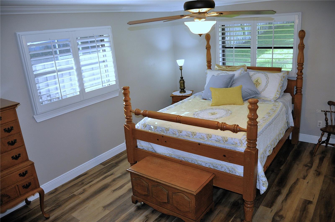
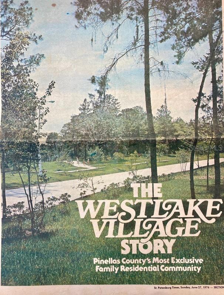
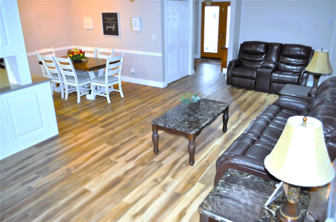
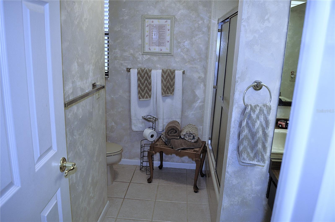


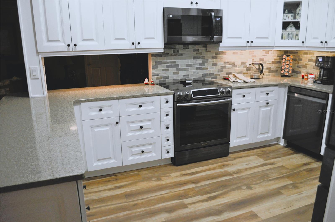
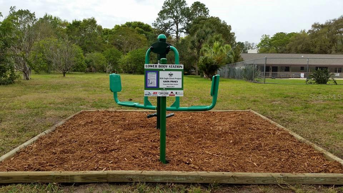
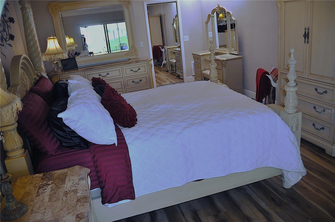




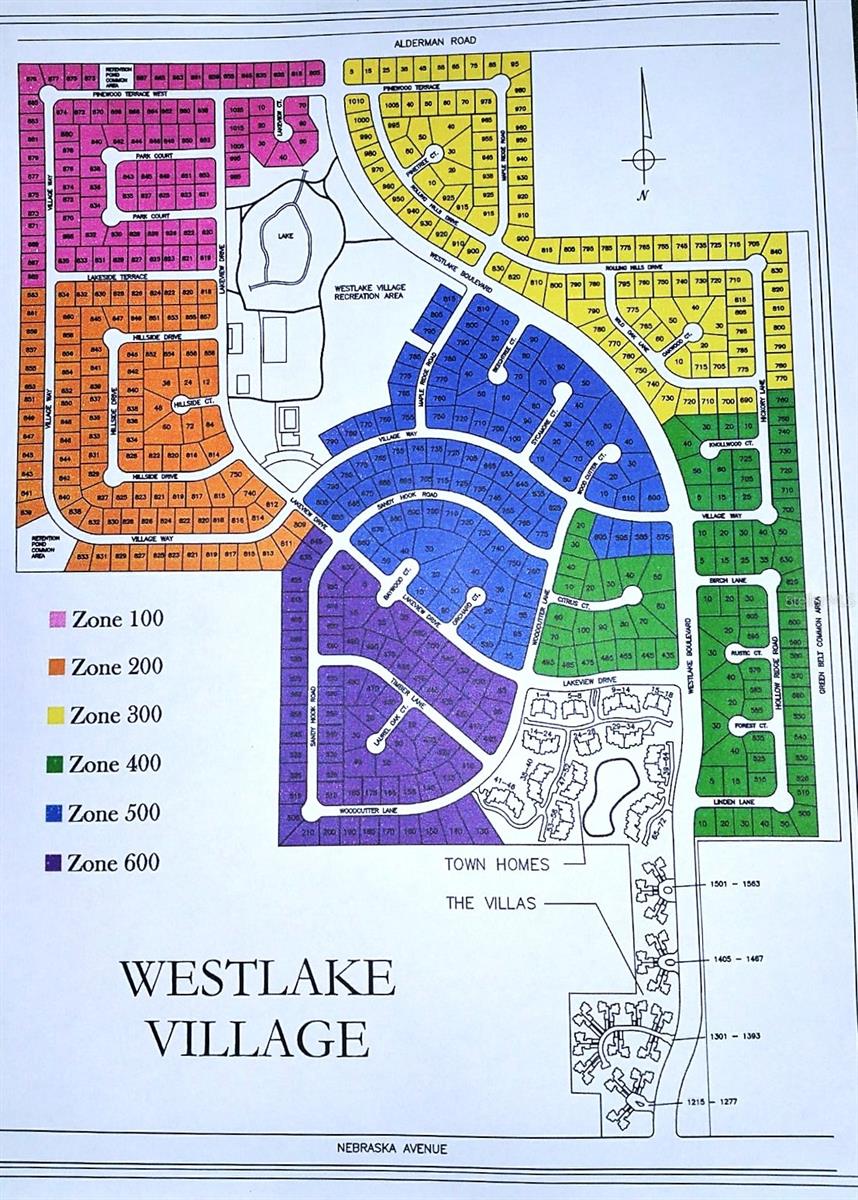
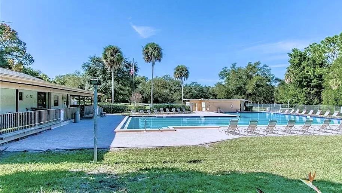
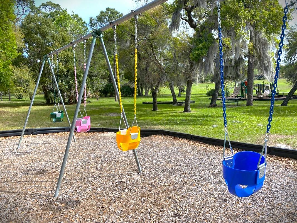


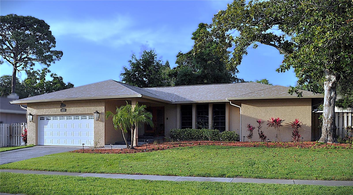



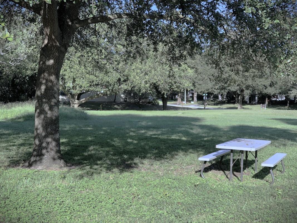
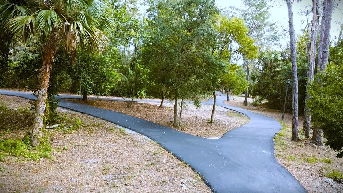
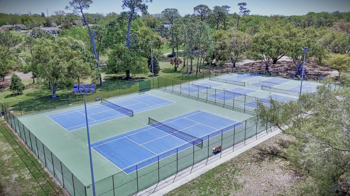
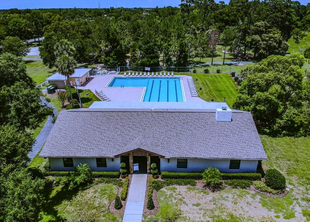
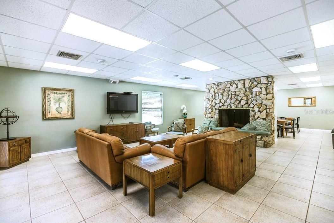
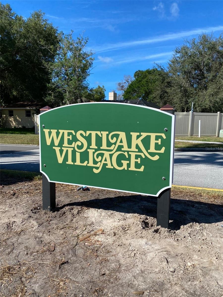


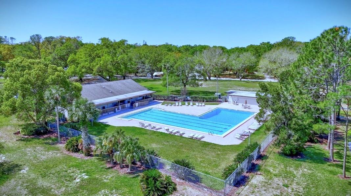
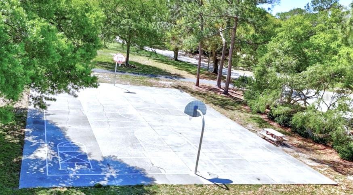





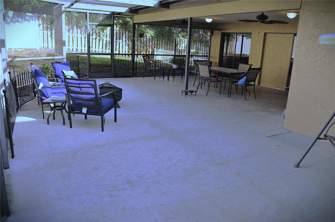


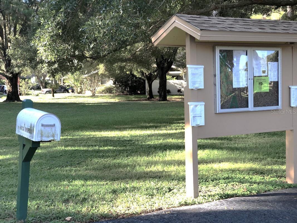


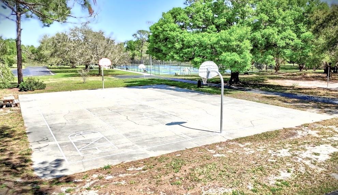
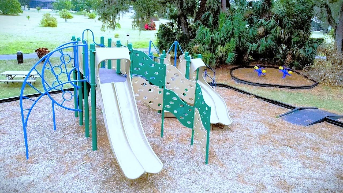
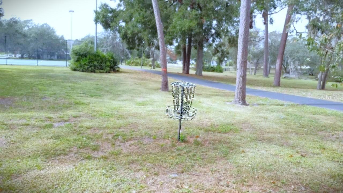

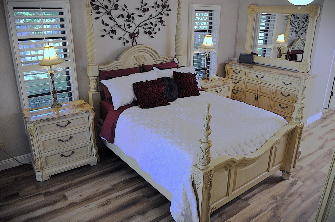
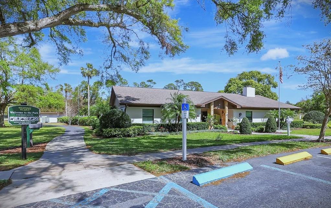




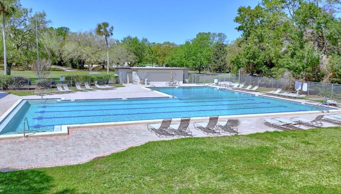
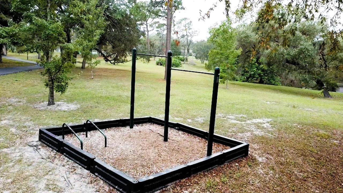



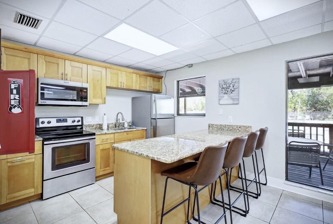
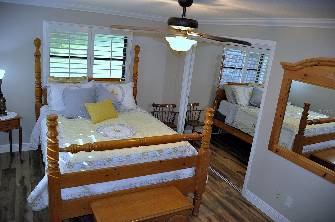

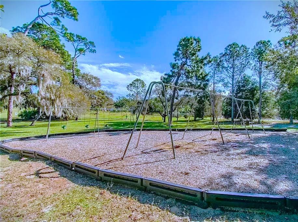
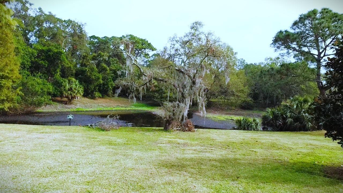


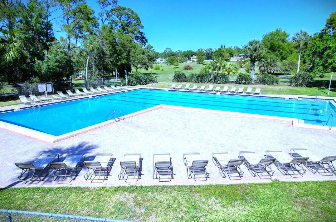

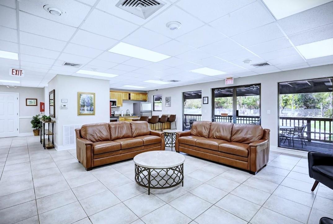

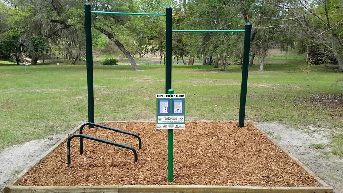
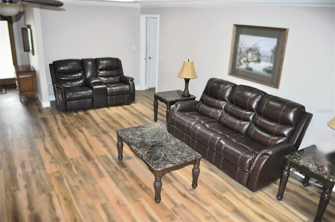
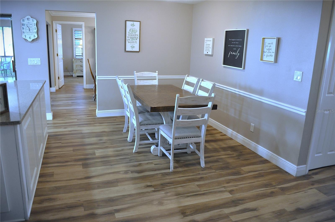

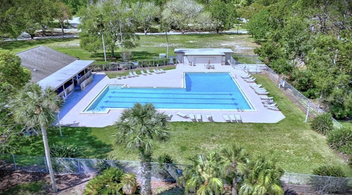

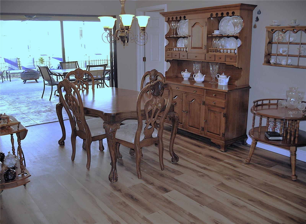


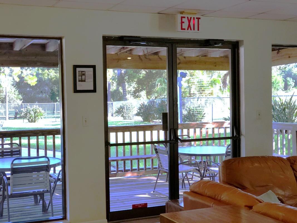

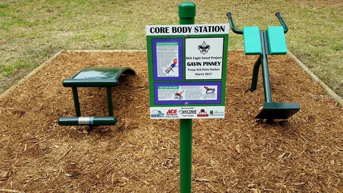
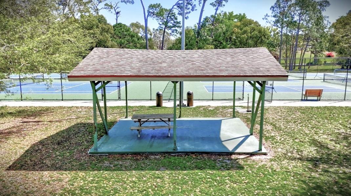
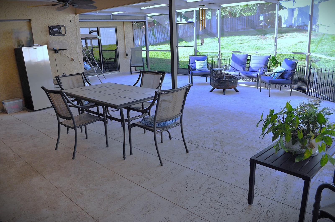
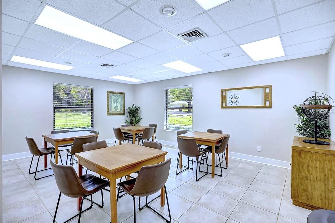
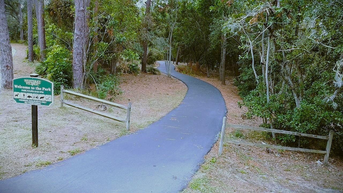

Active
915 ROLLING HILLS DR
$530,000
Features:
Property Details
Remarks
Welcome to your dream home! This beautifully custom-built residence offers over 2,300 square feet of living space, featuring 4 bedrooms, 3 full baths, and a 2-car garage. With spacious living areas designed for modern lifestyles, this home is perfect for creating lasting memories. Enjoy a massive, screened lanai with a large, covered area, complete with ceiling fans, and a fully fenced backyard in a family-friendly neighborhood with top-rated schools nearby. The stunning entrance showcases double artistic glass doors, leading to an entertainer's paradise with a seamless flow throughout. The home boasts waterproof and scratch-resistant wood vinyl floors, skylights for natural light, and sliding doors for easy indoor/outdoor living. Host meals in the elegant formal dining area or relax in the inviting family room, with views of the expansive backyard that beckons for outdoor fun. Recent upgrades include a new kitchen with quartz countertops and appliances (2020), a new roof, and a new 5-ton A/C system (Dec 2023). Additional features include a 50AMP RV power connection, custom garage storage loft, and plantation shutters throughout. Located in the highly sought-after Westlake Village, enjoy access to a 30-acre park, community pool, and clubhouse, along with nearby walking trails, golf courses, and award-winning beaches. This exceptional property is ready for the right buyer—could that be you? Don’t wait! Call now to schedule your visit before this stunning home is gone!
Financial Considerations
Price:
$530,000
HOA Fee:
844
Tax Amount:
$2326
Price per SqFt:
$230.03
Tax Legal Description:
WESTLAKE VILLAGE PART REP BLK 6 LOT 21-A
Exterior Features
Lot Size:
13098
Lot Features:
In County, Landscaped, Level, Near Golf Course, Near Marina, Sidewalk, Paved
Waterfront:
No
Parking Spaces:
N/A
Parking:
Common, Driveway, Garage Door Opener, Ground Level, On Street, Other
Roof:
Shingle
Pool:
No
Pool Features:
Child Safety Fence, Deck, Gunite, In Ground, Lap, Lighting, Outside Bath Access
Interior Features
Bedrooms:
4
Bathrooms:
3
Heating:
Central, Electric
Cooling:
Central Air
Appliances:
Dishwasher, Disposal, Electric Water Heater, Exhaust Fan, Microwave, Range, Refrigerator
Furnished:
Yes
Floor:
Ceramic Tile, Concrete, Luxury Vinyl
Levels:
One
Additional Features
Property Sub Type:
Single Family Residence
Style:
N/A
Year Built:
1977
Construction Type:
Block, Concrete, Stucco
Garage Spaces:
Yes
Covered Spaces:
N/A
Direction Faces:
West
Pets Allowed:
Yes
Special Condition:
None
Additional Features:
Garden, Lighting, Private Mailbox, Rain Gutters, Sidewalk, Sliding Doors, Sprinkler Metered, Storage
Additional Features 2:
N/A
Map
- Address915 ROLLING HILLS DR
Featured Properties