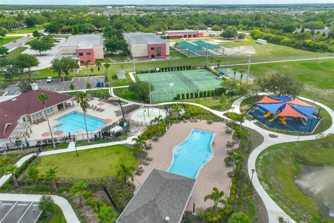


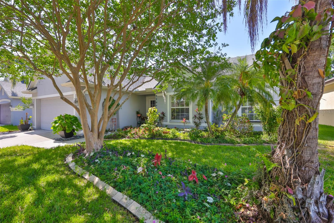
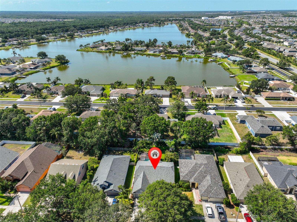
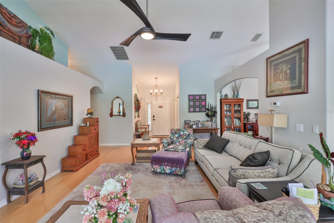
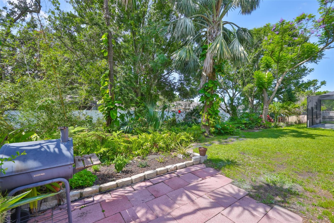
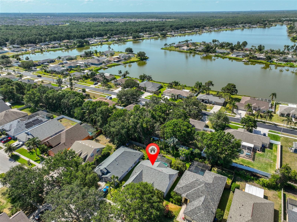
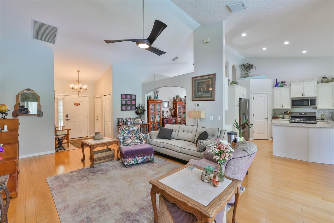
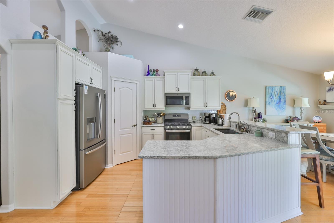


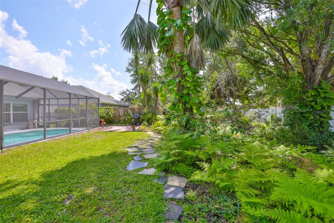
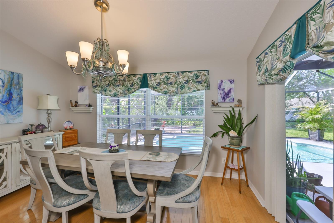
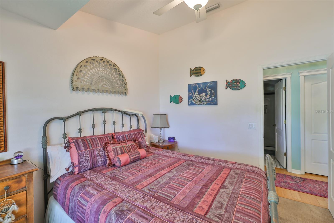
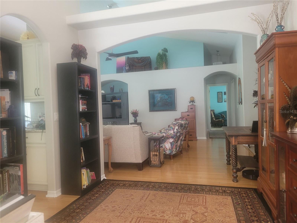

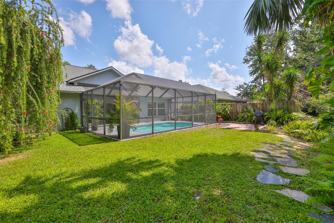
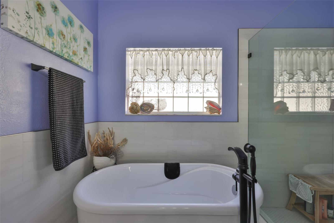

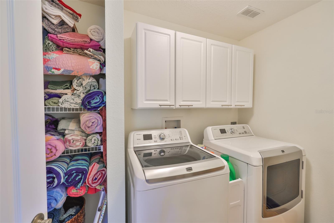



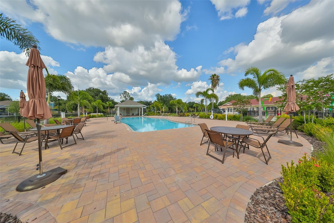
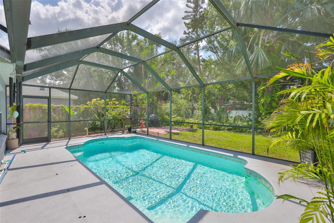
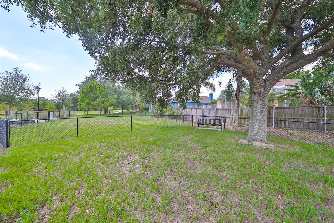
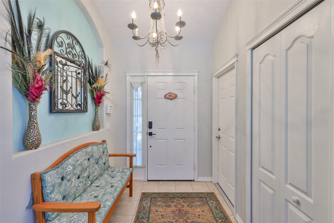

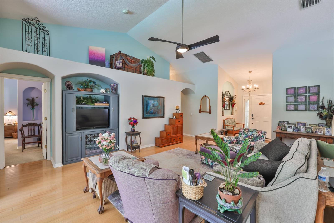
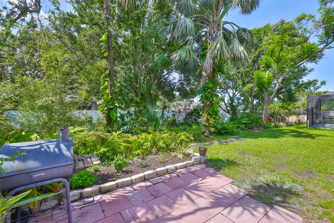
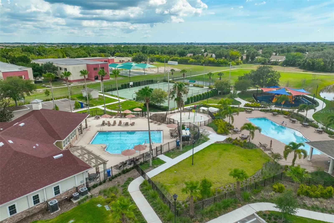




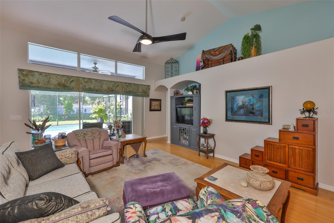
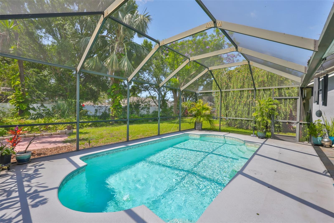



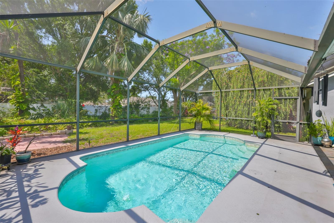


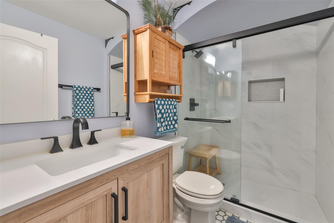

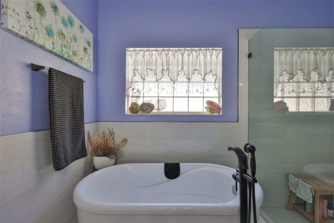
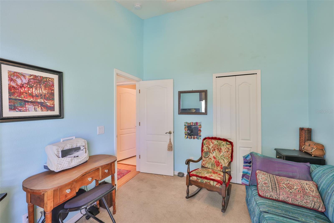
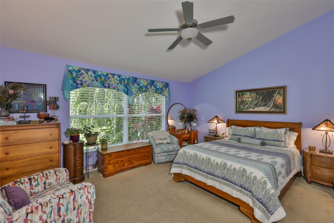
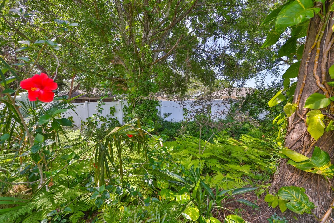
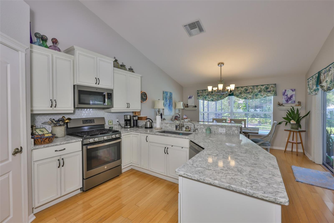

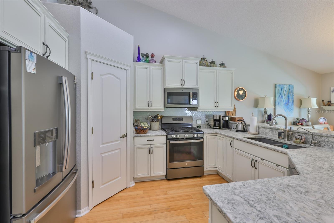
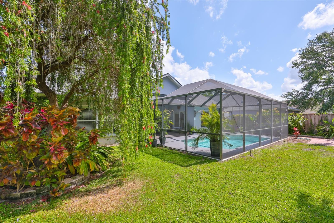
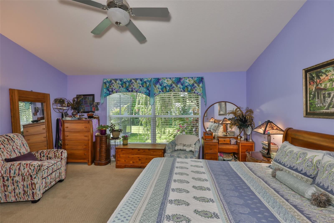
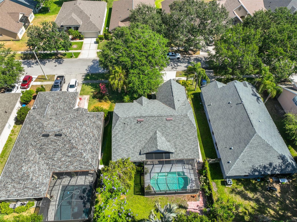
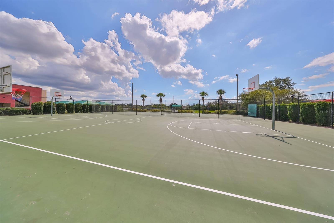

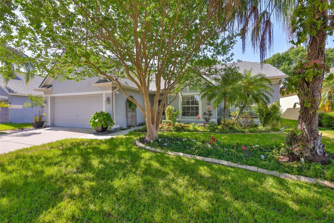
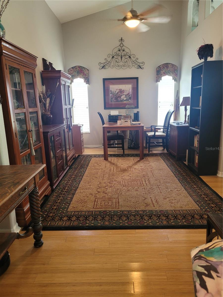
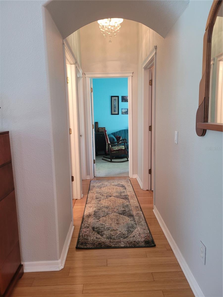
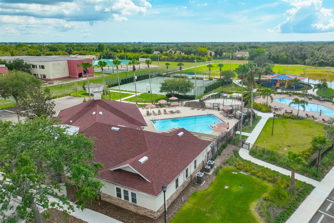
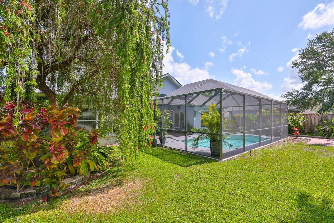
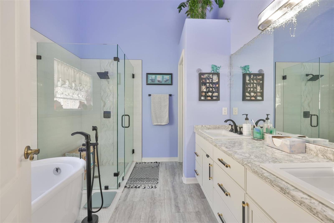

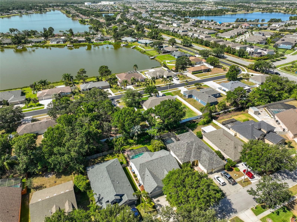

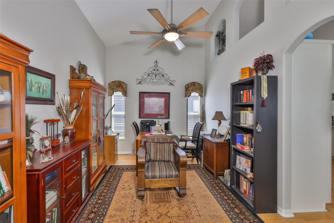

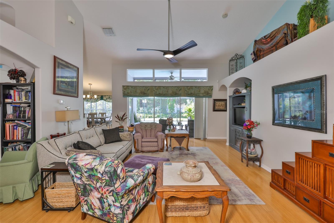
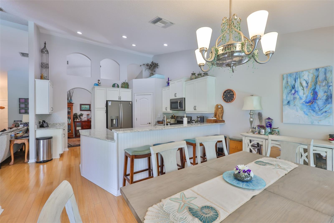
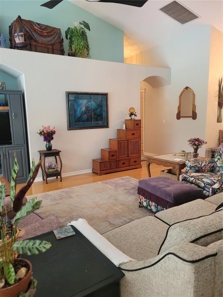
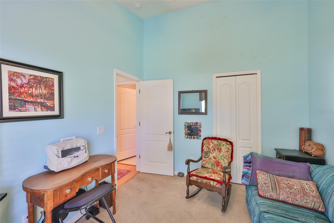
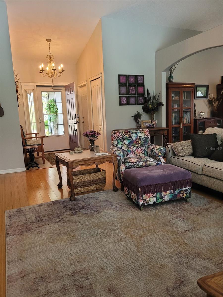


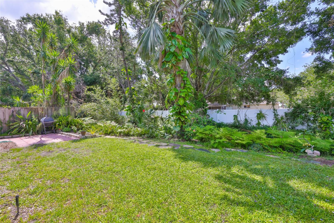

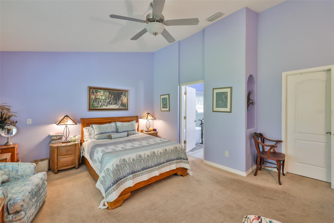

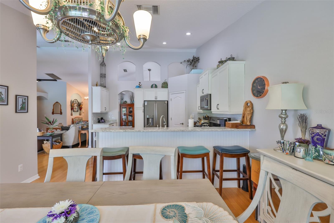



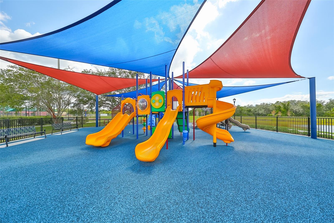

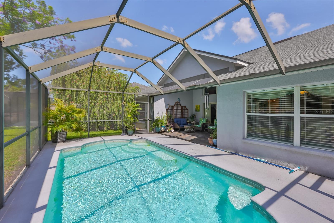
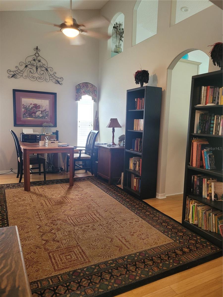
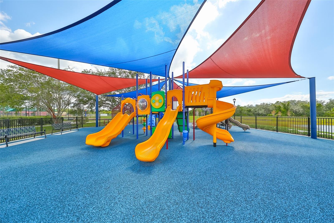

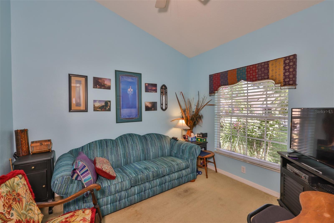
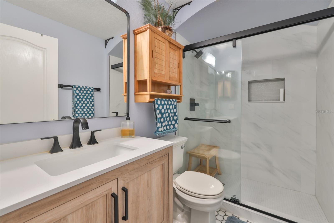
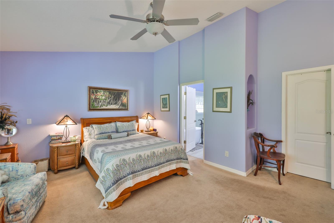
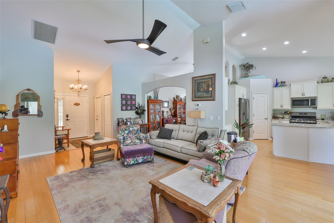

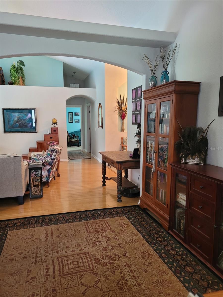

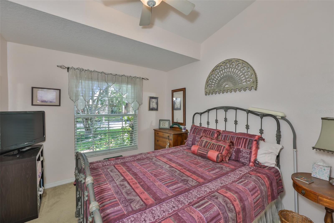
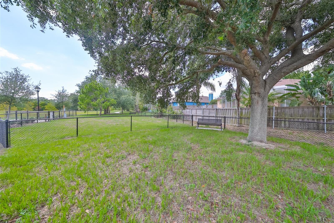

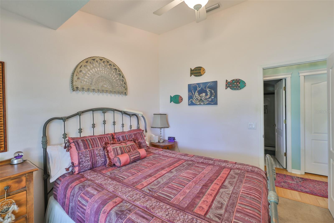
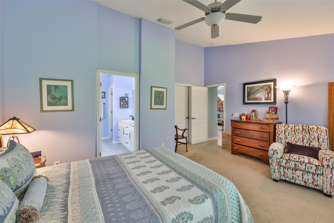

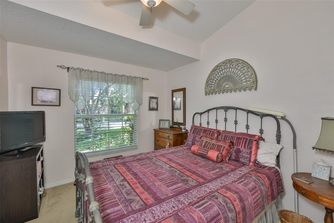


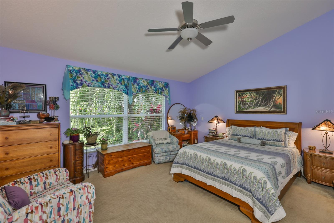

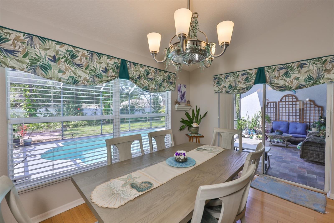

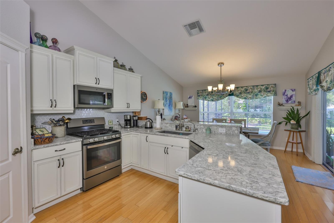



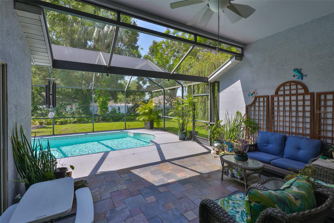
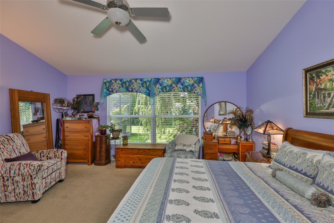
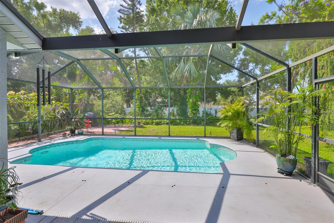
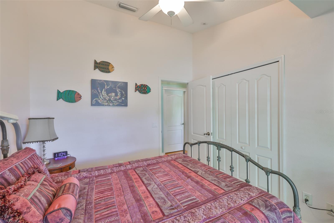
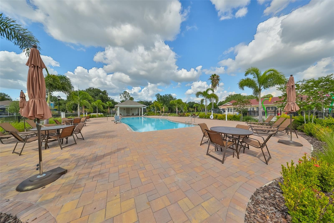
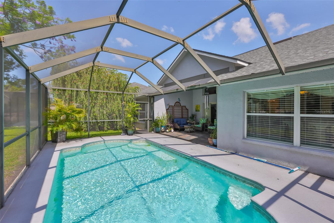
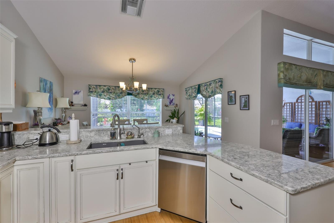

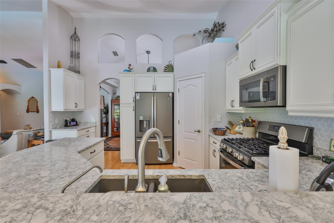
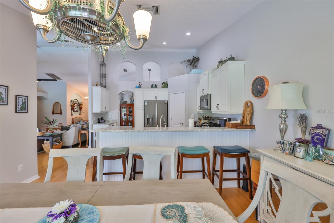
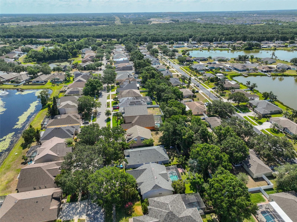
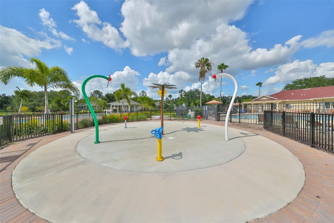
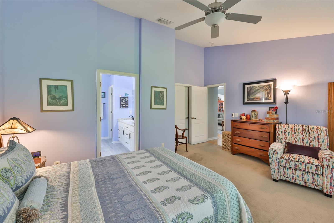
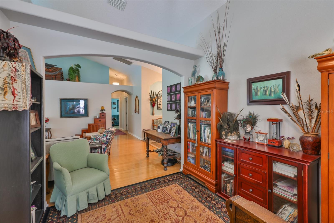

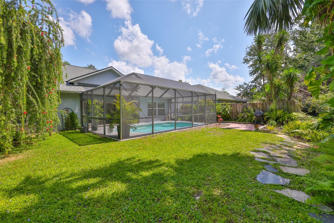
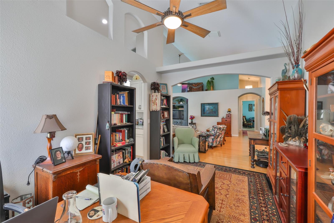
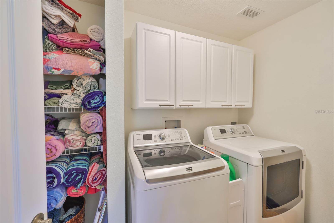

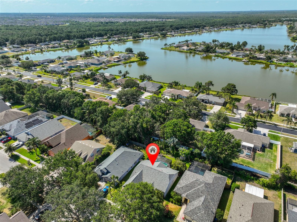

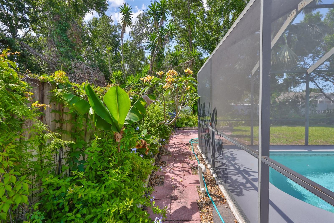
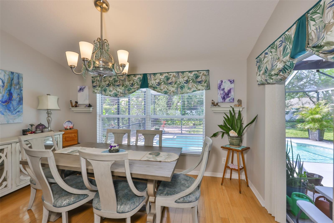
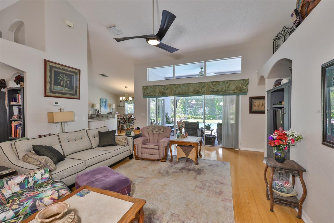
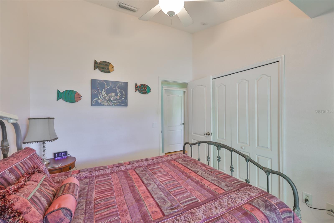


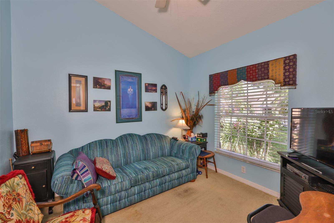
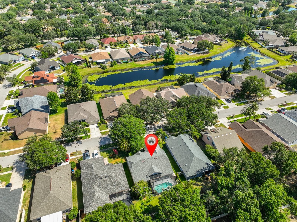
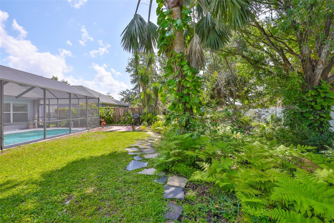
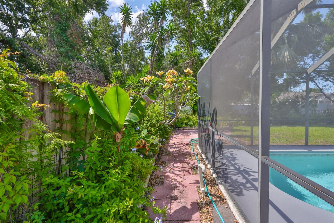



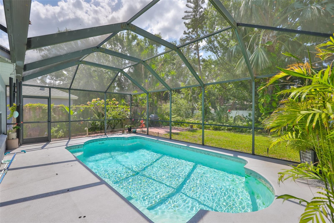
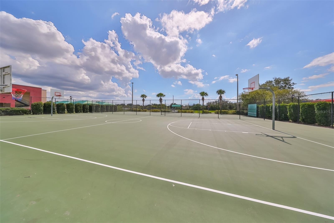
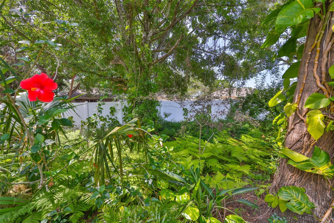
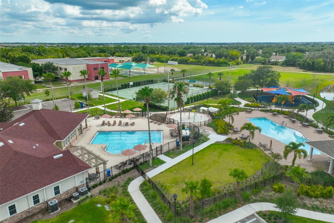
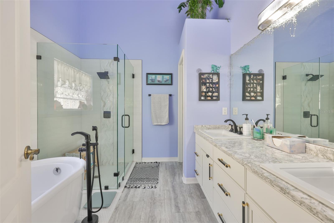



Active
7649 NOTTINGHILL SKY DR
$445,000
Features:
Property Details
Remarks
Beautiful POOL HOME with a tranquil backyard. Step into this Cardel Homes Harrier floor plan and notice the bamboo floors that grace the main living areas and kitchen. Look up at the high vaulted ceilings in every room as well as the lovely architectural details. The kitchen and both baths have been completely remodeled with quartz counters, new cabinets and hardware. The kitchen has new stainless steel appliances, and a classy glass backsplash, as well as beadboard under the counter overhang. You will also find a reverse Osmosis drinking water system with faucet at the kitchen sink. The primary bath was updated to include a stand alone tub, glass enclosed shower, and LVP flooring that looks like tile. The second bath also has a glass enclosed shower, black fixtures and a black and white tile floor. This well-maintained one owner home had its ROOF and HVAC replaced in 2019. The breakfast nook is large enough that the current owners use the formal dining room as their office/den. The spacious primary bedroom has large windows to the backyard and a walk-in closet. One of the two secondary bedrooms has a walk-in closet as well. Ceiling fans throughout to help on that electric bill. The water heater, dryer and range are gas. Last but not least, step out by the pool where you can enjoy the calm as you sip your morning coffee or that glass of wine at the end of a long day. Cool off in the screen caged sparkling pool that you can take advantage of more than half the year in sunny Florida! Ideal location between US 41 and I-75 where exit 246 has been completely redone. The community amenities were all recently redone to include a new lap pool in addition to 2 other pools, a splash pad, expanded fitness center with new equipment, new playground, and updated community room that can be reserved for parties. Doby Elementary is inside the Covington Community, with Eisenhower Middle and East Bay High right across Big Bend Road from the entrance. There are also many Magnet Schools in the area.
Financial Considerations
Price:
$445,000
HOA Fee:
120
Tax Amount:
$2719.13
Price per SqFt:
$245.58
Tax Legal Description:
COVINGTON PARK PHASE 2A UNIT 2 LOT 22 BLOCK 21
Exterior Features
Lot Size:
6600
Lot Features:
N/A
Waterfront:
No
Parking Spaces:
N/A
Parking:
N/A
Roof:
Shingle
Pool:
Yes
Pool Features:
Gunite, In Ground, Screen Enclosure
Interior Features
Bedrooms:
3
Bathrooms:
2
Heating:
Central, Natural Gas
Cooling:
Central Air
Appliances:
Dishwasher, Disposal, Dryer, Gas Water Heater, Kitchen Reverse Osmosis System, Microwave, Range, Refrigerator, Washer
Furnished:
No
Floor:
Ceramic Tile
Levels:
One
Additional Features
Property Sub Type:
Single Family Residence
Style:
N/A
Year Built:
2003
Construction Type:
Block, Stucco
Garage Spaces:
Yes
Covered Spaces:
N/A
Direction Faces:
North
Pets Allowed:
No
Special Condition:
None
Additional Features:
Rain Gutters, Sliding Doors
Additional Features 2:
See HOA Docs
Map
- Address7649 NOTTINGHILL SKY DR
Featured Properties