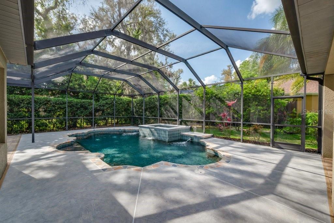
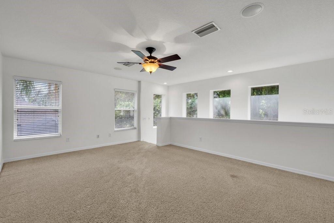
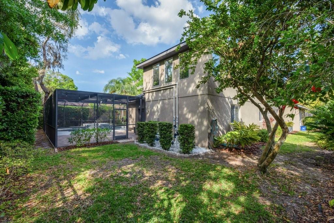
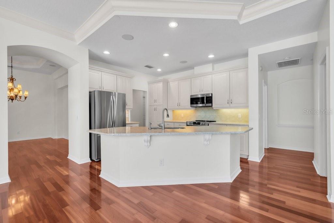
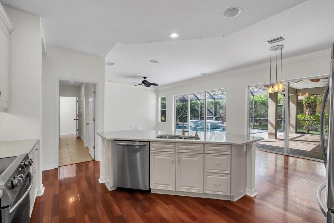
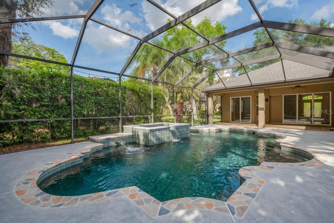
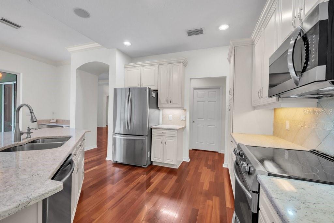

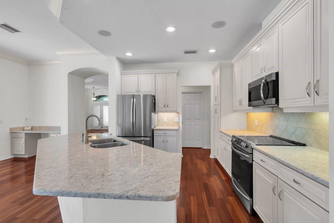
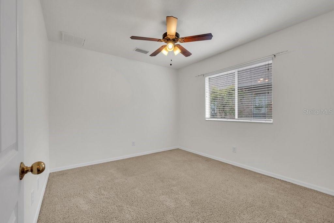

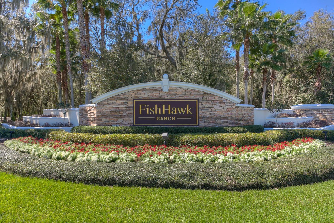
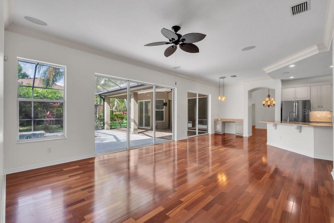
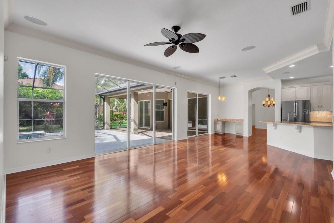
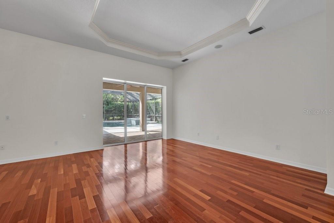
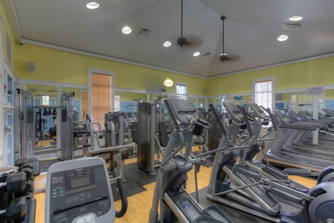

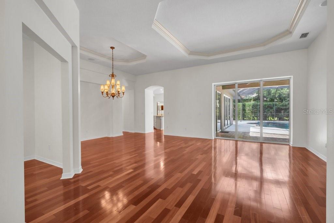
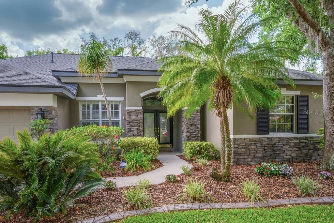

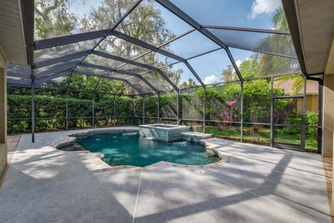
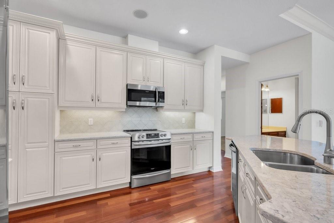
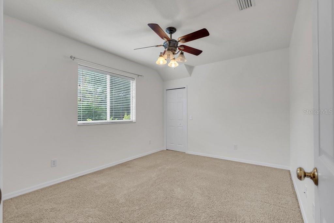

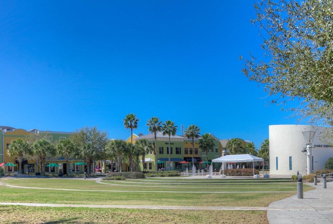

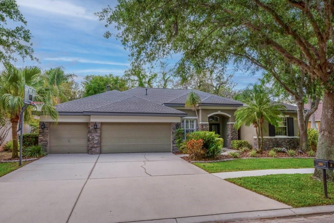

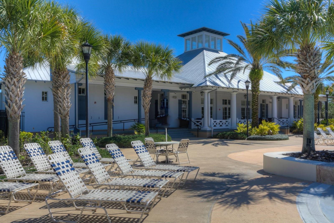

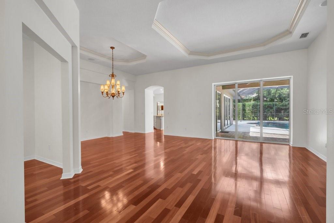
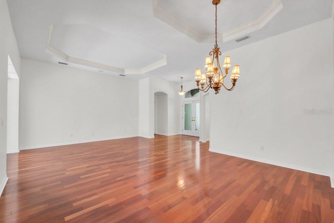
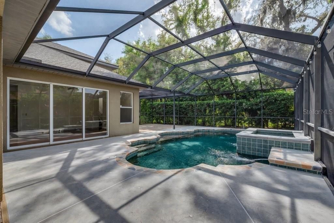
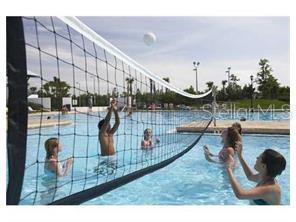
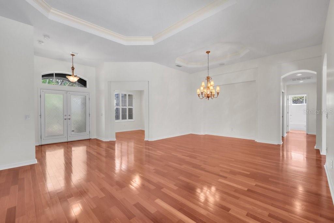

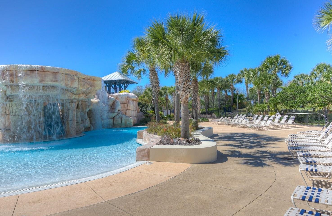
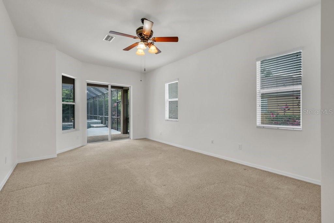
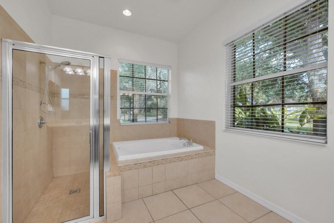
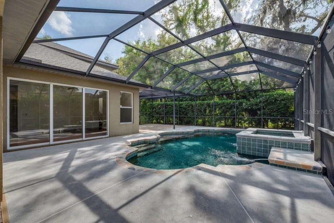
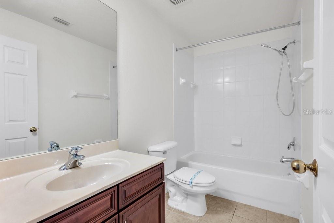
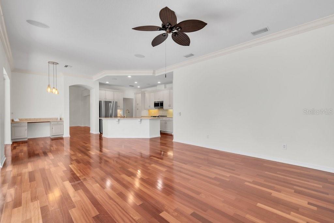
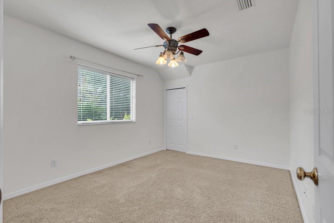
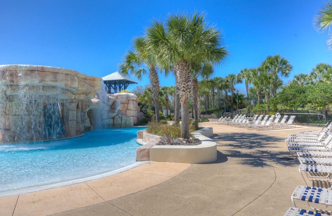
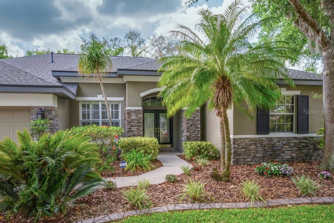
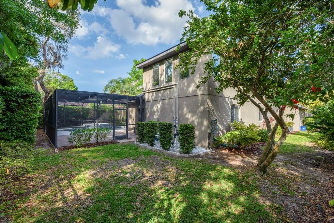
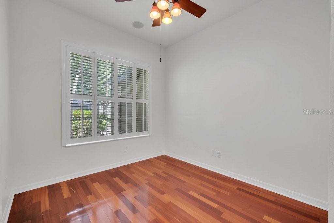
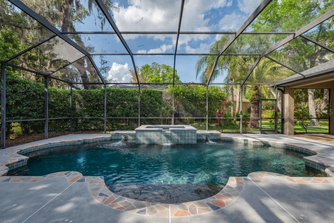
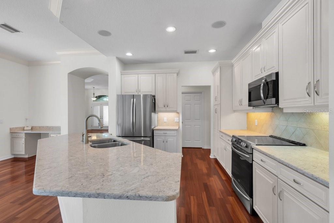

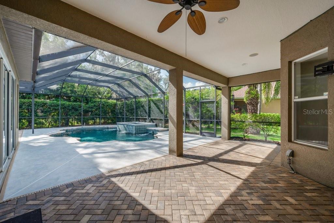

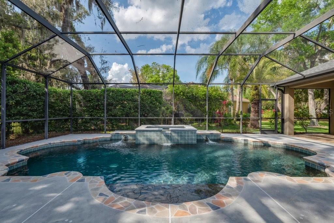

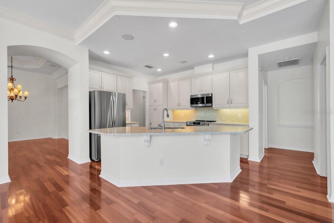
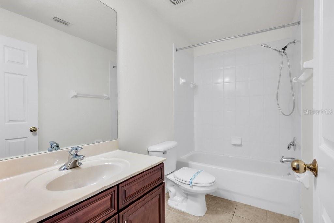
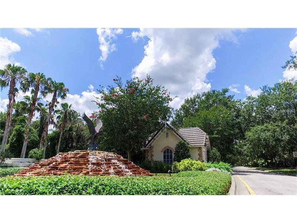

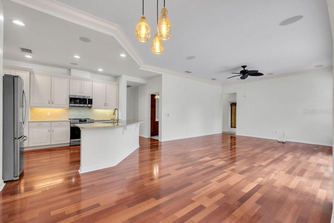
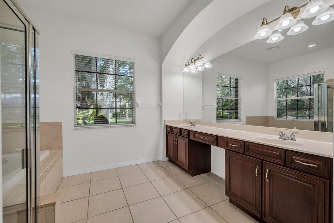
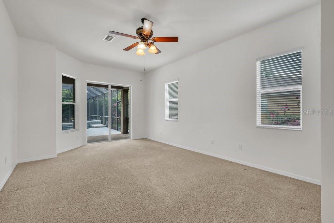

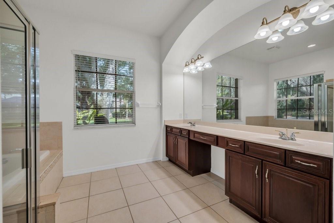




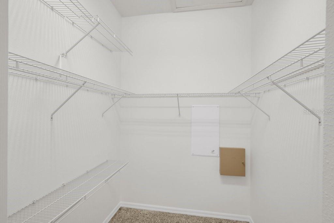

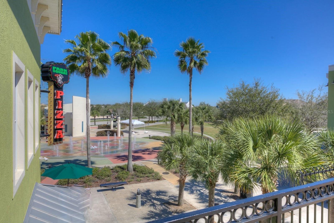
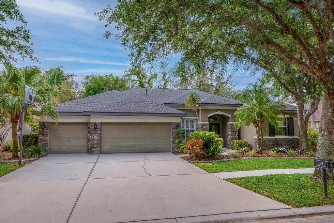

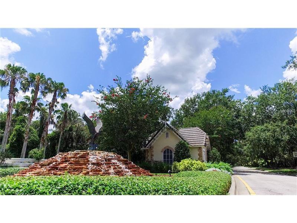
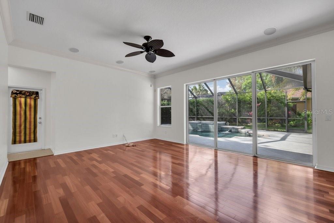
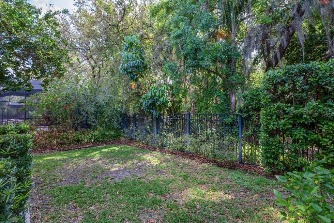
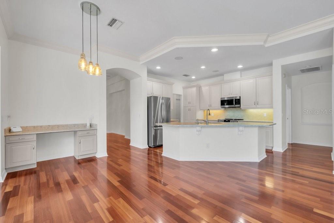
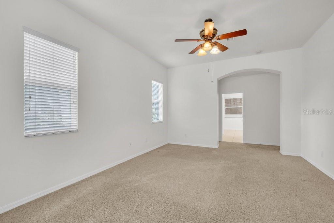
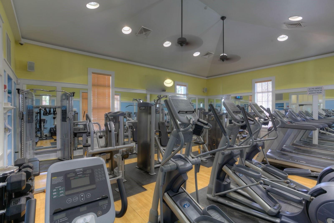
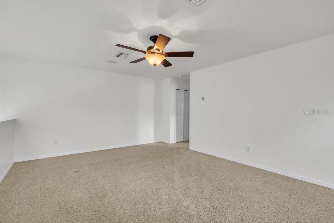

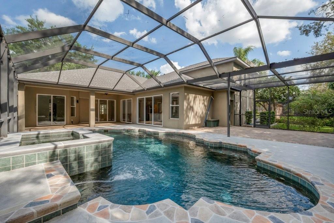
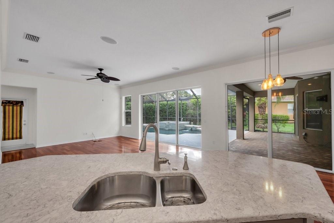

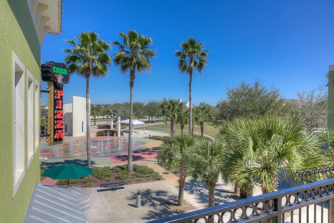
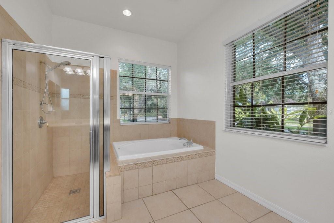
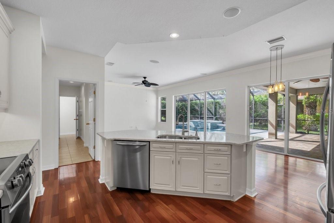

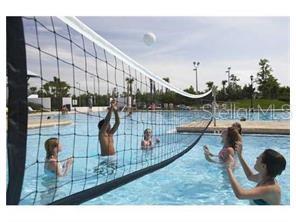
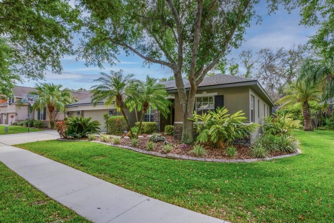
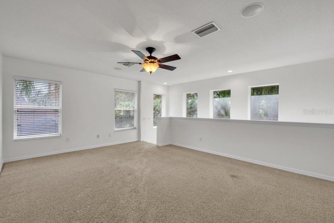

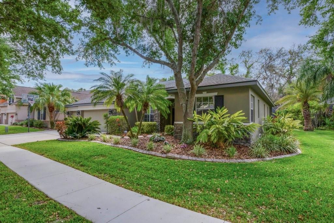

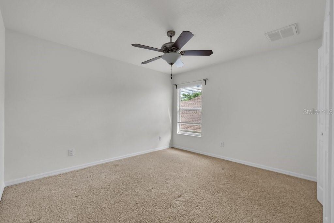
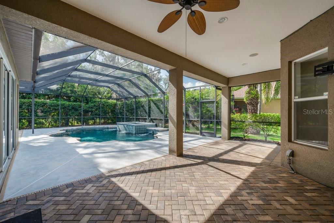
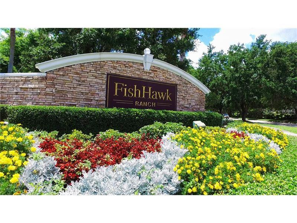
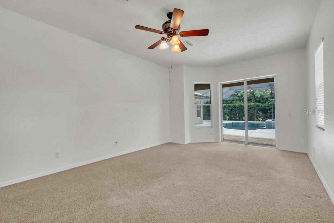
Pending
6205 IBISPARK DR
$722,000
Features:
Property Details
Remarks
Welcome to Fishhawk’s prestigious Ibis Park, where this stunning*** 5-bedroom, ***4-bath pool home offers over 3,300 sqft of elegant living space. Nestled on a beautifully landscaped, partially fenced lot, this meticulously maintained residence boasts exceptional curb appeal with its handsome stacked stone elevation and three-car garage. Step inside and be wowed by the open, airy floor plan featuring formal living and dining areas, a spacious great room, private home office, and an upstairs bonus room suite with its own bathroom and the 5th bedroom, a perfect media room, guest / teen or MIL suite. The heart of the home, a fully remodeled kitchen, dresssed in quartz counter tops and newer appliances 2022 seamlessly blends style and function, while multiple sliders lead to a resort-style screened lanai and sparkling pool, surrounded by lush greenery —ideal for entertaining or relaxing in your own private oasis. The luxurious primary suite features dual vanities, a walk-in shower, garden tub, and oversized walk-in closets. Every bedroom offers generous space and ample storage. Located in the heart of Fishhawk Ranch, just steps from the 8-acre Ibis Park, Aquatic Club, and top-rated Fishhawk Creek Elementary, this home provides access to world-class amenities including four community pools, fitness centers, Park Square shops, tennis and pickleball courts, skate park, and miles of scenic trails. ***Recent upgrades include a New roof w/ transferrable warranty, HVAC, interior paint, and more (see attached list). This home is connected to reclaimed water keeping your landscape lush and green all year long for $9/month. Don’t miss your chance to live the Fishhawk lifestyle—schedule your private tour today!
Financial Considerations
Price:
$722,000
HOA Fee:
120
Tax Amount:
$7218
Price per SqFt:
$218.46
Tax Legal Description:
FISHHAWK RANCH PHASE 2 PARCEL R-2 / X-1 LOT 63 BLOCK 49
Exterior Features
Lot Size:
11761
Lot Features:
Landscaped, Level, Near Golf Course, Sidewalk, Paved
Waterfront:
No
Parking Spaces:
N/A
Parking:
Driveway, Garage Door Opener
Roof:
Shingle
Pool:
Yes
Pool Features:
Gunite, In Ground, Outside Bath Access, Salt Water, Screen Enclosure, Tile
Interior Features
Bedrooms:
5
Bathrooms:
4
Heating:
Central
Cooling:
Central Air
Appliances:
Built-In Oven, Dishwasher, Disposal, Dryer, Electric Water Heater, Microwave, Range, Refrigerator, Washer
Furnished:
Yes
Floor:
Carpet, Ceramic Tile, Wood
Levels:
Two
Additional Features
Property Sub Type:
Single Family Residence
Style:
N/A
Year Built:
2005
Construction Type:
Block, Stone, Stucco
Garage Spaces:
Yes
Covered Spaces:
N/A
Direction Faces:
East
Pets Allowed:
No
Special Condition:
None
Additional Features:
Private Mailbox, Sidewalk, Sliding Doors
Additional Features 2:
Buyer to verify with HOA
Map
- Address6205 IBISPARK DR
Featured Properties