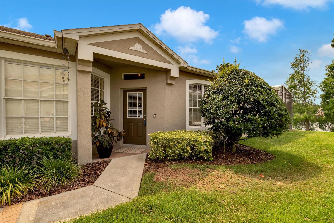
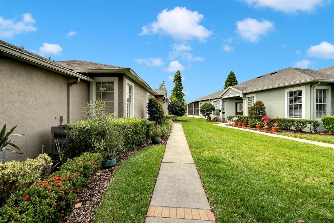
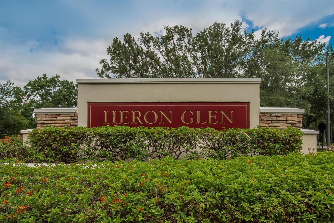
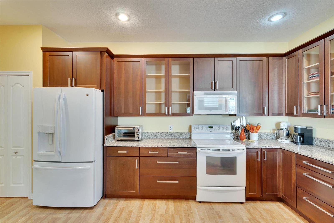
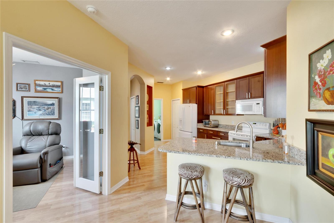
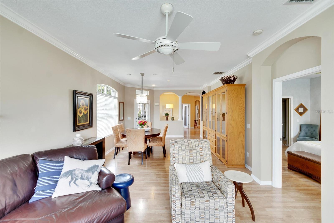
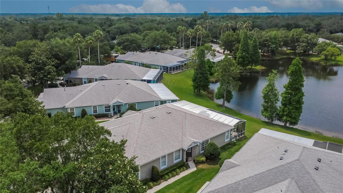
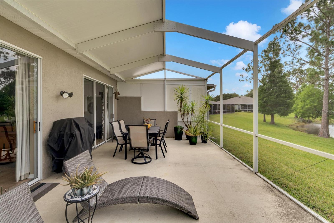
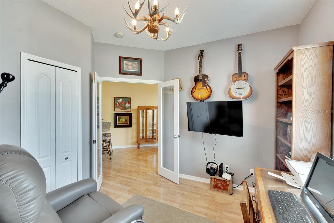
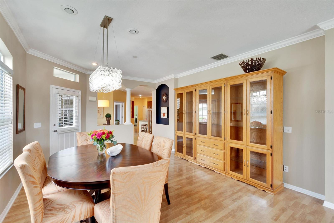
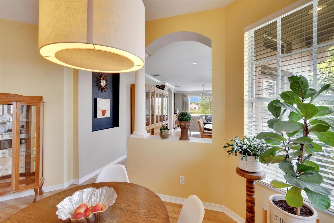
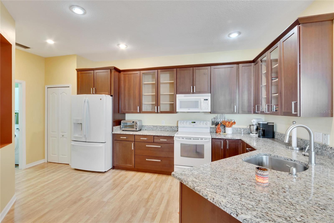
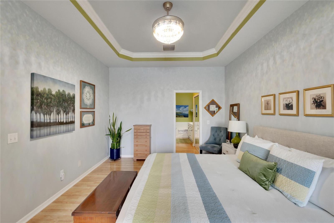
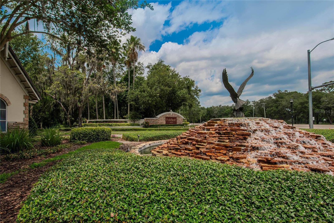
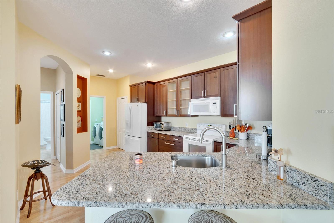
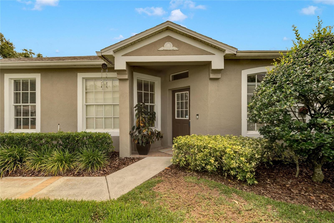
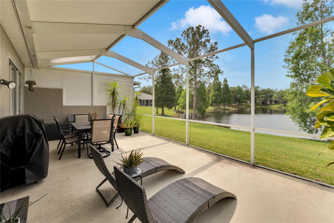
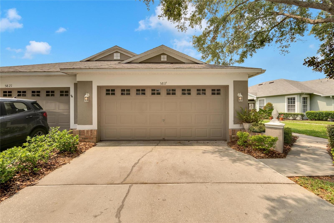
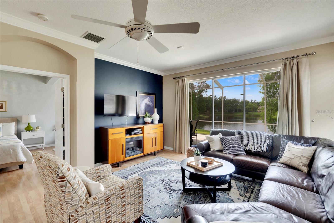
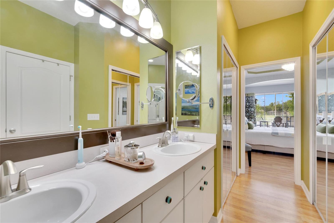
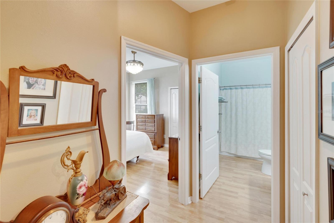
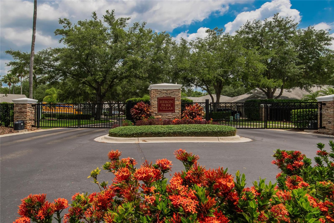
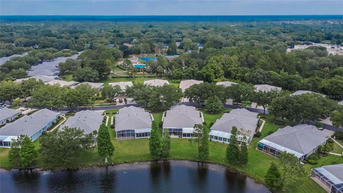
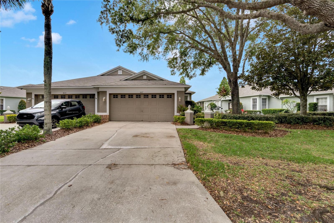
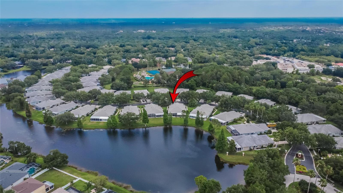
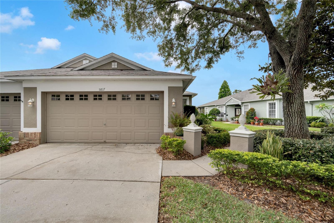
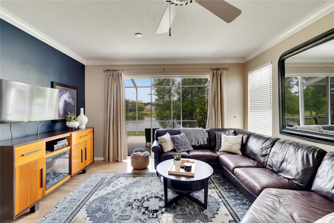
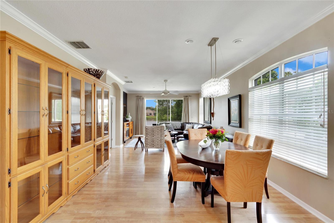
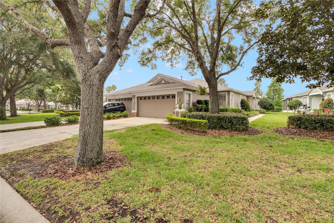
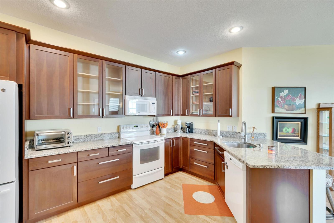
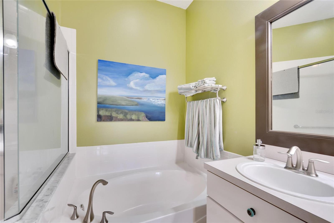
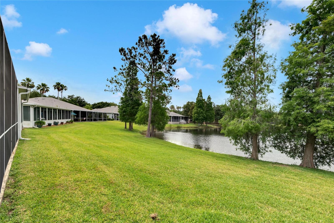
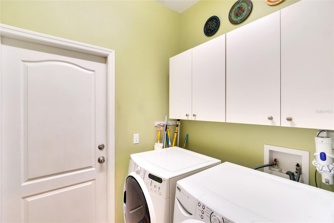
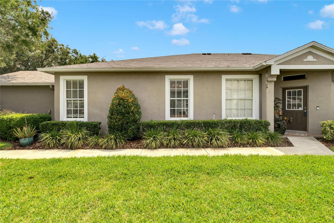
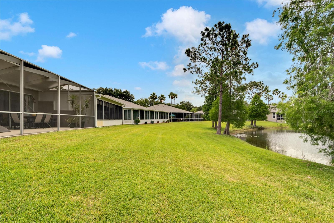
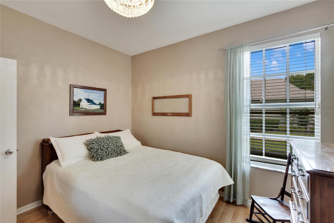
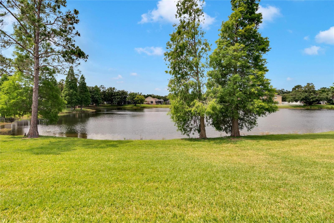
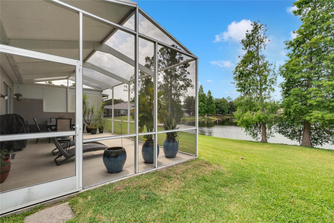
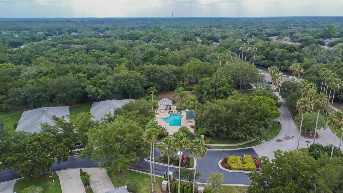
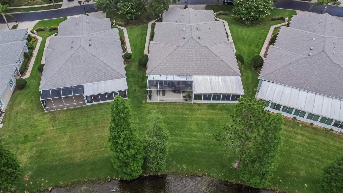
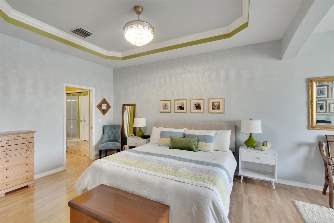
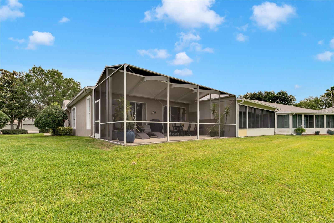
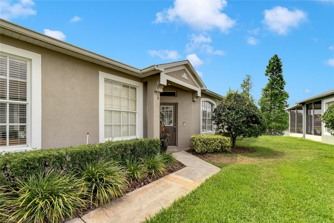
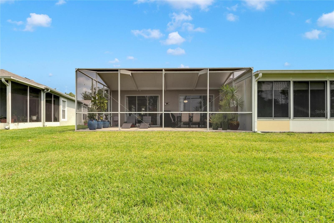
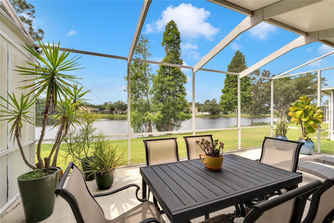
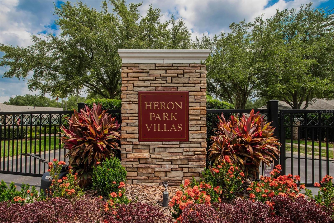
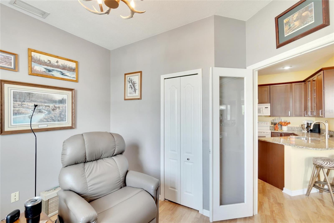
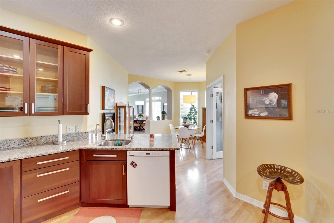
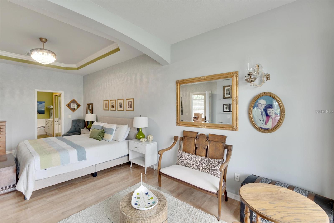
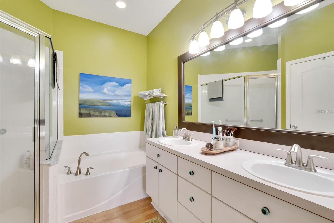
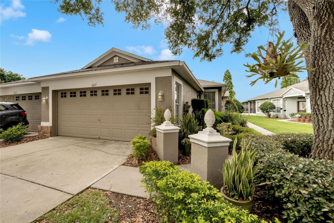
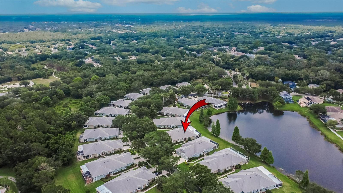
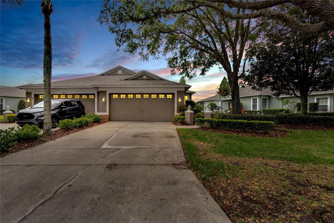
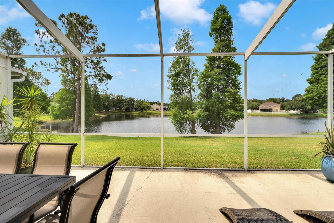
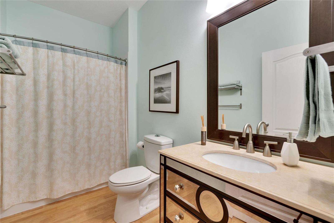
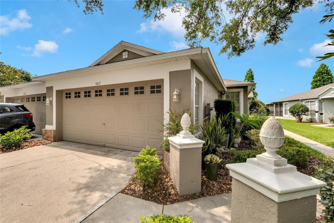
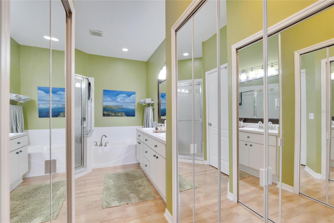
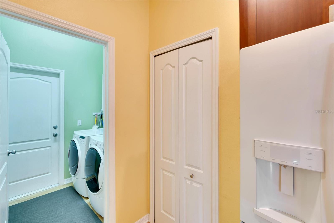
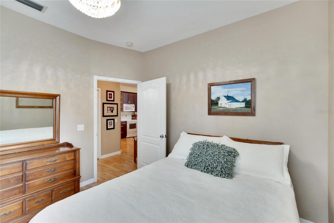
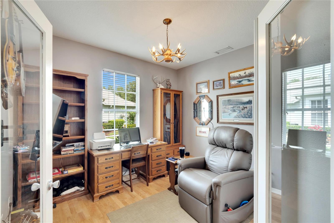
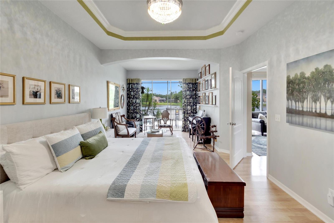
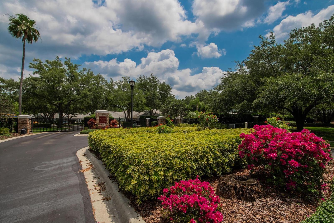
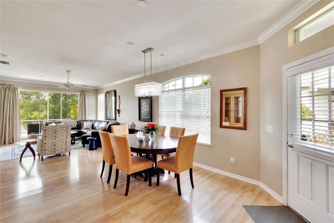
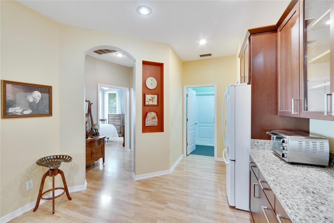
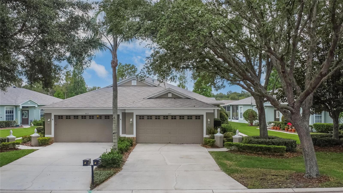
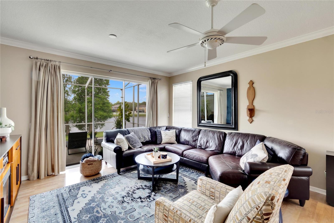
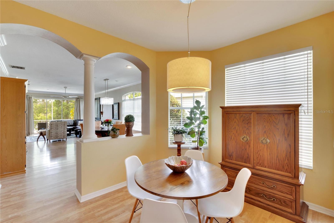
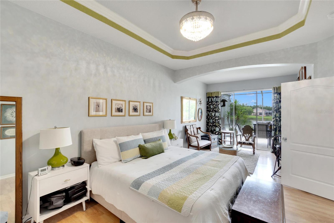
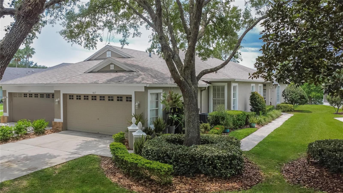
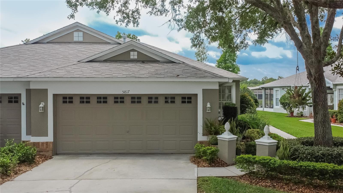
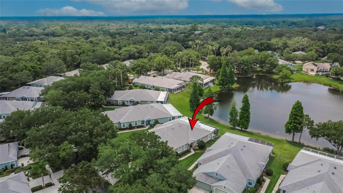
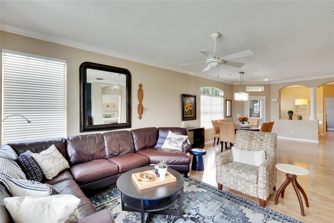
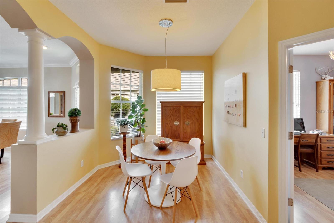
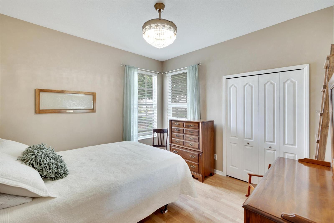
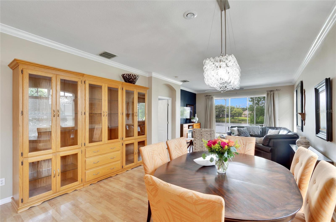
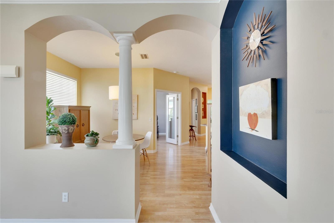
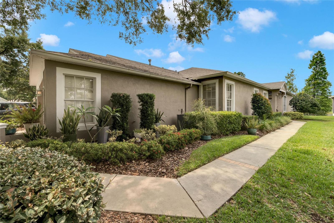
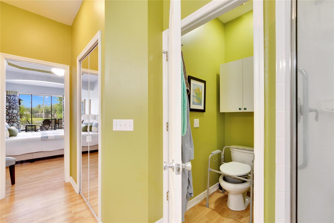
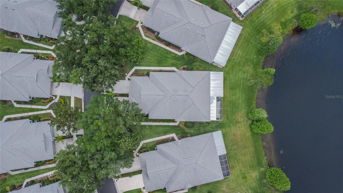
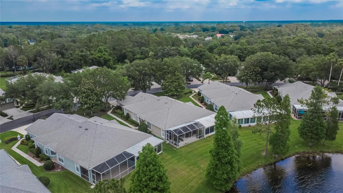
Active
5817 HERONPARK PL
$458,999
Features:
Property Details
Remarks
Welcome to your dream retreat in the esteemed gated community of Fishhawk Ranch. This beautiful one-story villa, boasting 3 bedrooms and 2 baths, is ideally located beside a tranquil pond, offering a serene view of Florida wildlife right from your private, screened-in lanai. The kitchen has been recently remodeled with stunning 42-inch shaker-style cherry cabinets and luxurious granite countertops. Adjacent to the kitchen, you'll find an informal dining area bathed in natural sunlight. Crown molding adds a touch of sophistication to the open-concept formal dining room and living room, where triple sliding glass doors create a seamless transition to the outdoors, perfect for entertaining. Step onto the partially covered screened lanai to enjoy the peaceful pond view. The extended primary suite, tucked away for privacy, features a private entry to the lanai, triple sliders, tray ceiling, and a cozy sitting area. The primary bathroom en-suite boasts a spa tub, walk-in shower, and water closet, along with a large walk-in closet and secondary closet. A split floor plan places the 2nd and 3rd bedrooms, along with a full-sized bath and large linen closet, at the front of the house. Behind glass French doors, you'll find a private office or third bedroom. The indoor laundry is conveniently located between the kitchen and garage entrance. This maintenance-free community is part of the award-winning Fishhawk Ranch, known for its 28 miles of beautiful nature pathways for walking or biking. Nearby, you'll find top-rated schools such as Bevis Elementary, Randall Middle, and Newsome High. Residents of the villas enjoy their own private gated pool and yard maintenance, along with access to Fishhawk's amenities, including multiple clubhouses, tennis courts, pickleball courts, and four resort-style pools, including lap pools. Don't miss this special opportunity to become a part of this beautiful and unique community.
Financial Considerations
Price:
$458,999
HOA Fee:
265
Tax Amount:
$3280.15
Price per SqFt:
$251.09
Tax Legal Description:
FISHHAWK RANCH PHASE 2 PARCEL D UNIT 1 LOT 73 BLOCK 7
Exterior Features
Lot Size:
6394
Lot Features:
N/A
Waterfront:
No
Parking Spaces:
N/A
Parking:
N/A
Roof:
Shingle
Pool:
No
Pool Features:
N/A
Interior Features
Bedrooms:
3
Bathrooms:
2
Heating:
Central
Cooling:
Central Air
Appliances:
Dishwasher, Disposal, Microwave, Range, Refrigerator
Furnished:
No
Floor:
Laminate, Tile
Levels:
One
Additional Features
Property Sub Type:
Townhouse
Style:
N/A
Year Built:
1999
Construction Type:
Block, Stucco
Garage Spaces:
Yes
Covered Spaces:
N/A
Direction Faces:
East
Pets Allowed:
Yes
Special Condition:
None
Additional Features:
Other
Additional Features 2:
Its Buyer/Buyer agent responsibility to verify everything with HOA.
Map
- Address5817 HERONPARK PL
Featured Properties