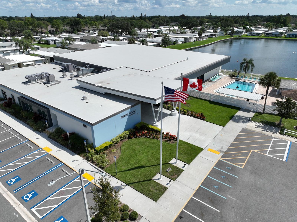
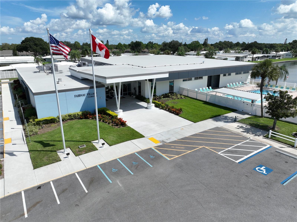
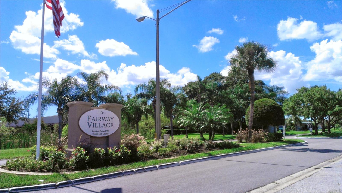
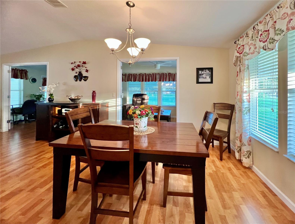
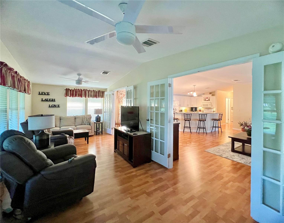
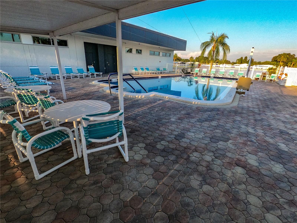
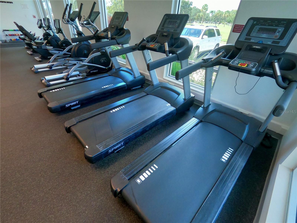
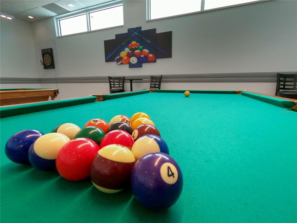
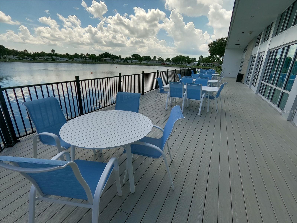
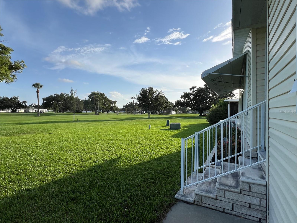
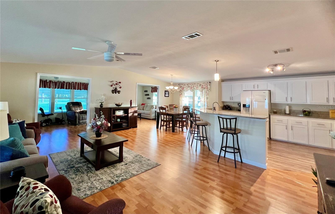
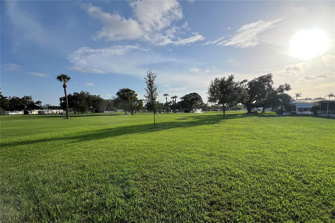
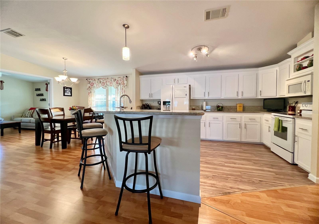
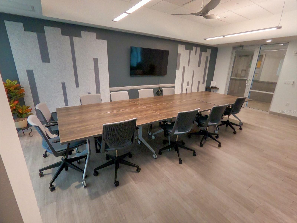
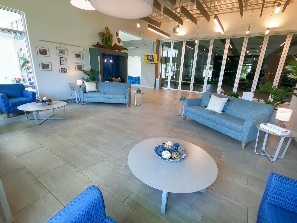
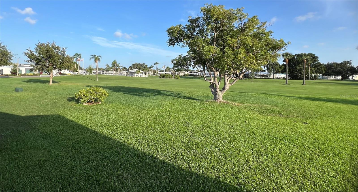
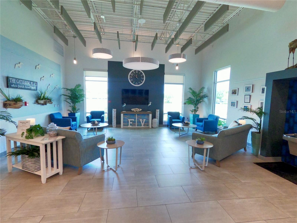
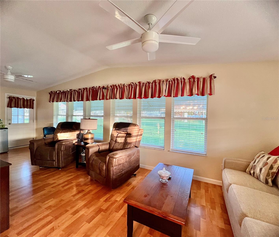
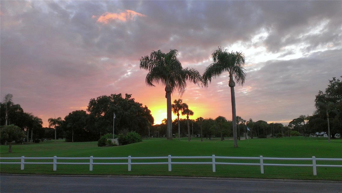
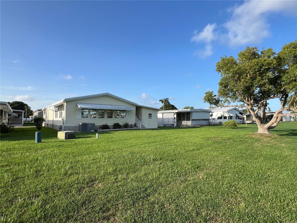
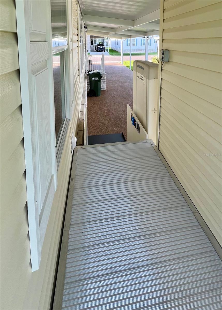
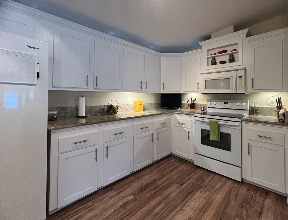
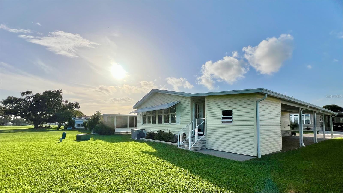
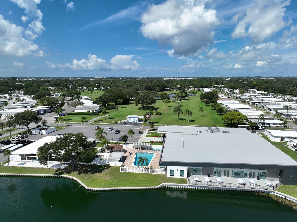
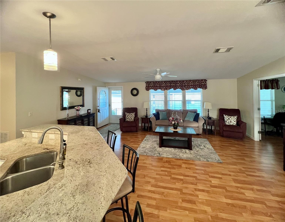
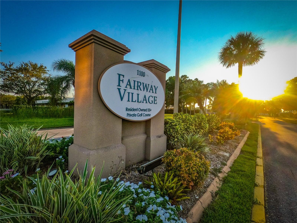
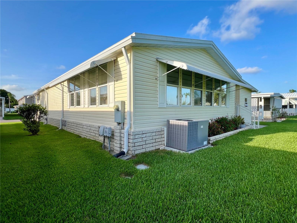
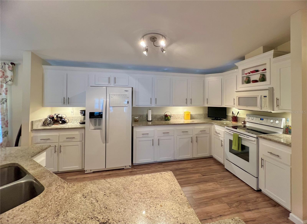
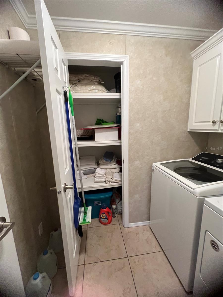
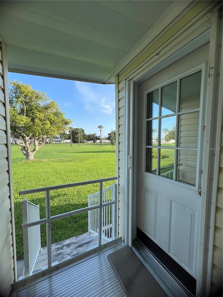
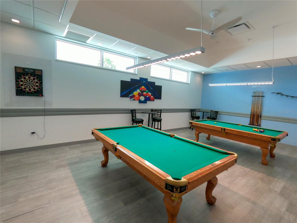
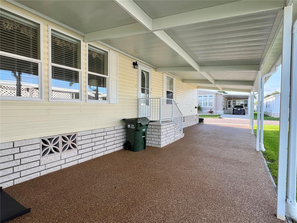
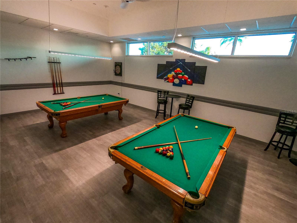
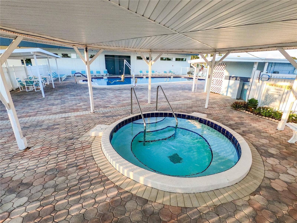
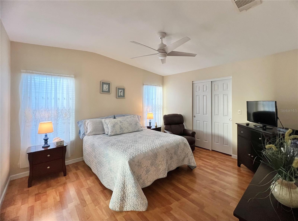
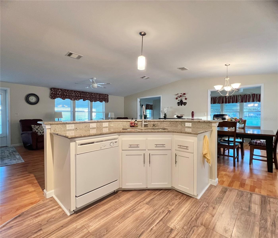
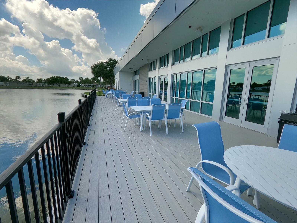
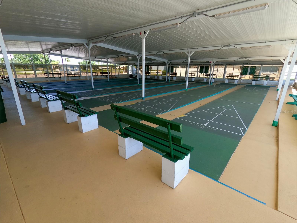
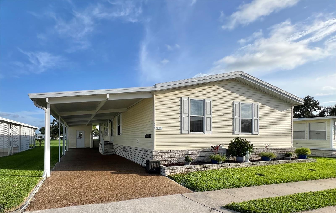
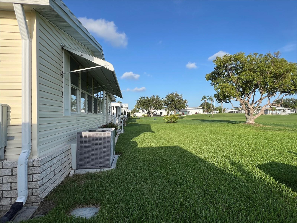
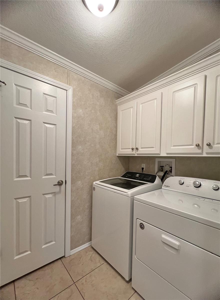
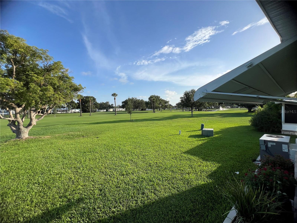
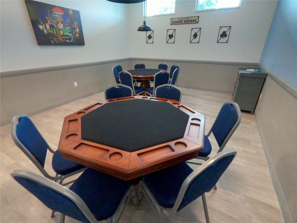
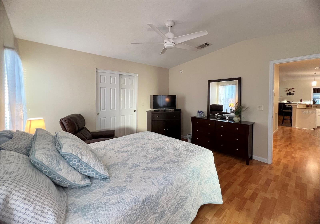
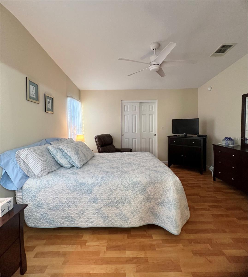
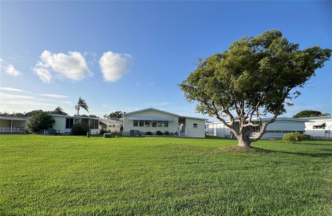
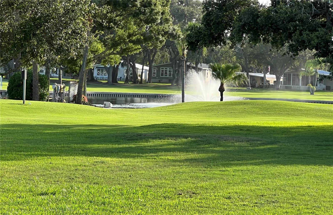
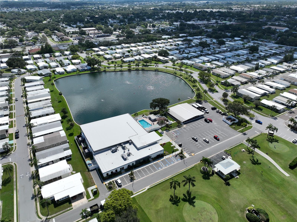
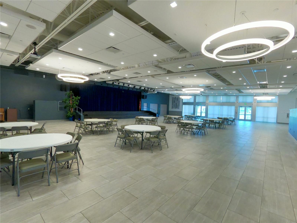
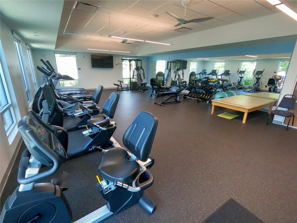
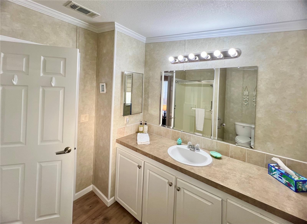
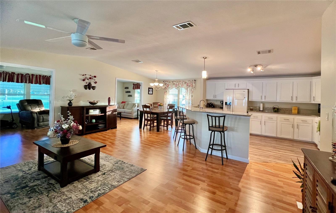
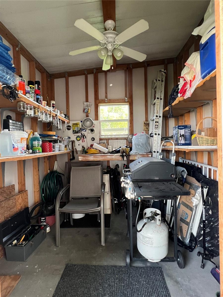
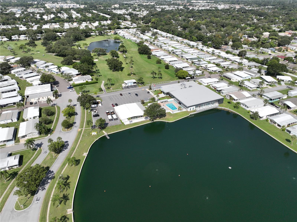
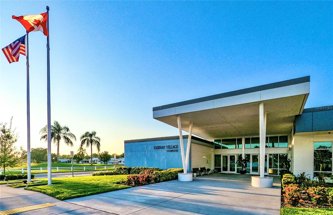
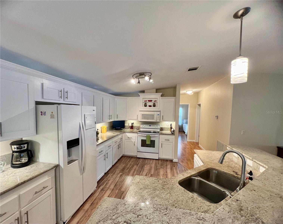
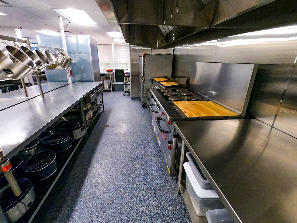
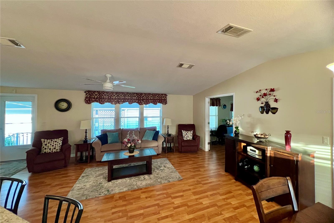
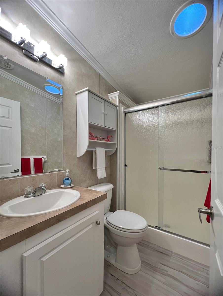
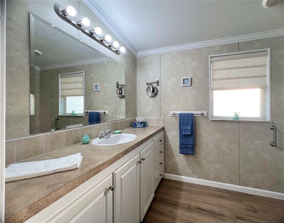
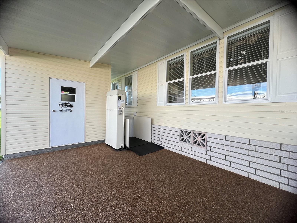
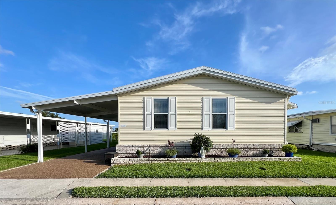
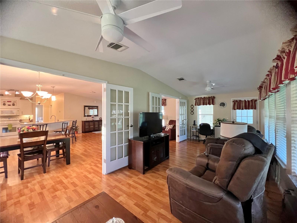
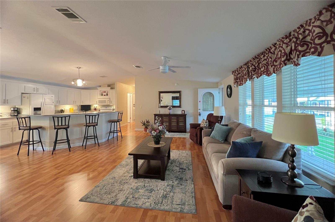
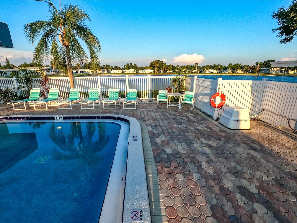
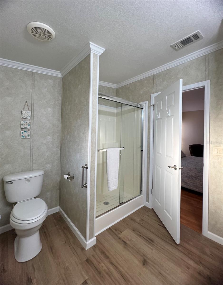
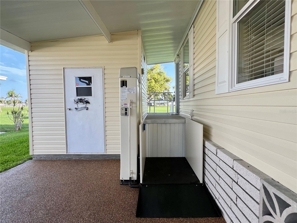
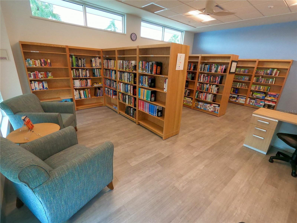
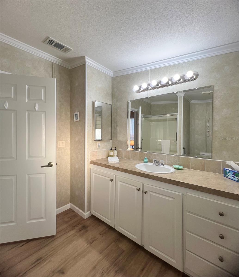
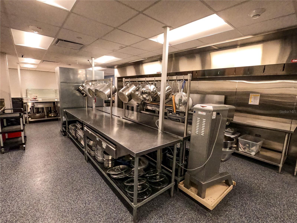
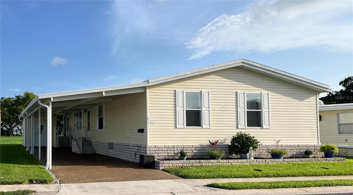
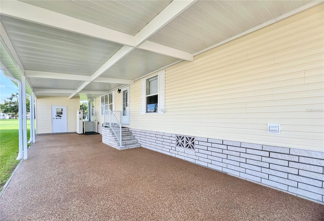
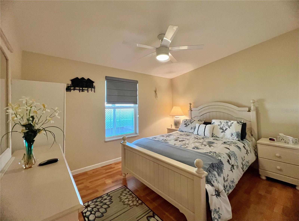
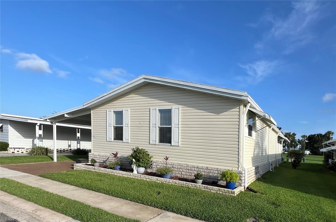
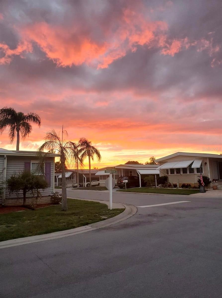
Active
1100 BELCHER RD S #414
$329,900
Features:
Property Details
Remarks
ON THE GOLF COURSE!!! Immaculate 2 Bed, 2 Bath Home with Stunning Golf Course Views – Move-In Ready & Fully Furnished!!!! Welcome to this beautifully maintained 2-bedroom, 2-bath Jacobsen manufactured home, built in 2009 and perfectly situated along the 9th fairway of a premier golf course. This thoughtfully designed home offers both modern comfort and timeless charm, ideal for those seeking peaceful, low-maintenance living in an active community. Step inside and experience the quality craftsmanship throughout—featuring durable 2x6 exterior walls, double-pane windows with elegant marble sills, and drywall interiors finished in warm, neutral tones. The open-concept floor plan is enhanced by cathedral ceilings, luxury vinyl plank flooring in the kitchen and baths, and wood-look laminate in the main living spaces. The heart of the home is the spacious updated kitchen, where a central island with granite countertops a sink and dishwasher overlooks the living and dining areas—perfect for entertaining or quiet evenings at home. Under-cabinet and above-cabinet lighting provide both function and ambiance, while all appliances are in excellent working order. This home is being sold fully furnished with quality, gently-used furniture and includes everything you need—from dishes and cookware to linens for the adjustable queen-size bed in the expansive primary suite. The primary bedroom also features a large, well-organized walk-in closet and an en suite bath. Enjoy the convenience of an interior laundry room with full-size washer and dryer, plus a generous pantry closet for added storage. Step into the rear Florida room—flooded with natural light and enclosed by elegant French doors—and take in the sweeping views of the golf course. It’s the perfect space for morning coffee, afternoon reading, or hosting friends in a tranquil setting. Recent Upgrades Include: TPO membrane roof (2019), 5-ton A/C with new ductwork and vapor barrier (2020), Water heater (2024), Resealed driveway (2025). A wheelchair lift at the rear entrance offers added accessibility and can be easily removed if not needed. Located in a vibrant golf course community with low HOA fees of just $401/month, this exceptional home is turnkey, pristine, and waiting for you to make it your own. Don’t miss this rare opportunity to enjoy resort-style living in a newer, well-appointed home with breathtaking golf course views. Fairway Village, a premier 55+ manufactured home community, includes a share in the list price, providing additional value. The community offers an impressive array of amenities, including a newly opened 19,000 sq. ft. clubhouse featuring spaces for dances, bingo, card games, and more. Residents can also enjoy two pools, jacuzzis, eight covered shuffleboard courts, and a 9-hole par 3 golf course for a small fee. Ideally located near major attractions, airports, and beautiful beaches, Fairway Village provides an ideal setting for both year-round living and seasonal stays. This is a wonderful opportunity to join a vibrant and welcoming community and make the most of your retirement years. Schedule your private tour today—your Florida dream lifestyle awaits!
Financial Considerations
Price:
$329,900
HOA Fee:
401
Tax Amount:
$1763.2
Price per SqFt:
$210.66
Tax Legal Description:
FAIRWAY VILLAGE MOBILE HOME PARK (UNREC) LOT 414
Exterior Features
Lot Size:
0
Lot Features:
City Limits, Near Public Transit, On Golf Course, Sidewalk, Paved, Private
Waterfront:
No
Parking Spaces:
N/A
Parking:
Covered, Golf Cart Parking, Oversized, Tandem
Roof:
Membrane, Roof Over
Pool:
No
Pool Features:
Gunite, Heated, In Ground
Interior Features
Bedrooms:
2
Bathrooms:
2
Heating:
Central, Electric
Cooling:
Central Air
Appliances:
Dishwasher, Dryer, Electric Water Heater, Exhaust Fan, Microwave, Range, Refrigerator, Washer
Furnished:
Yes
Floor:
Laminate, Luxury Vinyl, Wood
Levels:
One
Additional Features
Property Sub Type:
Manufactured Home
Style:
N/A
Year Built:
2009
Construction Type:
Metal Frame, Vinyl Siding, Frame
Garage Spaces:
No
Covered Spaces:
N/A
Direction Faces:
North
Pets Allowed:
No
Special Condition:
None
Additional Features:
Awning(s), French Doors, Hurricane Shutters, Lighting, Private Mailbox, Rain Gutters, Sidewalk
Additional Features 2:
One person living in the home MUST be over 55 years old. Only 2 residents may occupy the home. The second person may be 50 years of age or older.
Map
- Address1100 BELCHER RD S #414
Featured Properties