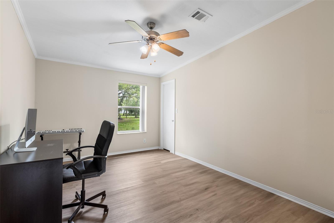
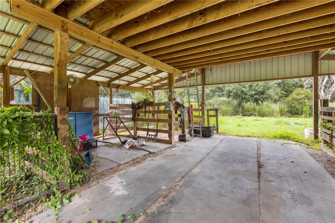
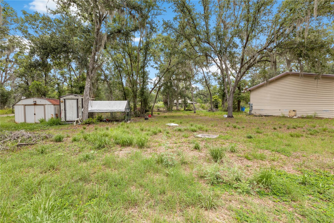
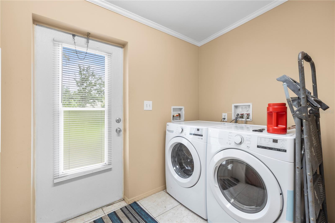
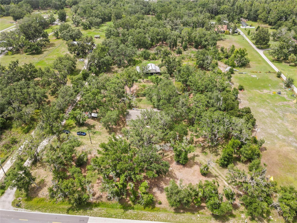
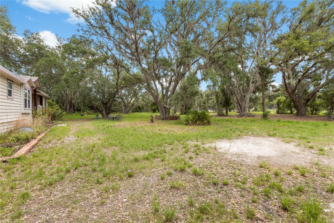
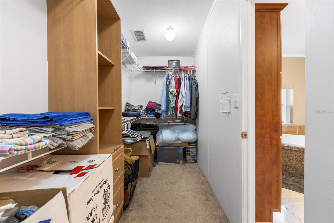
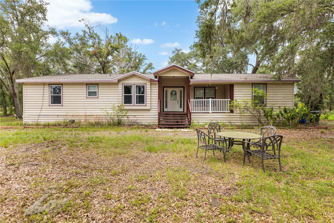
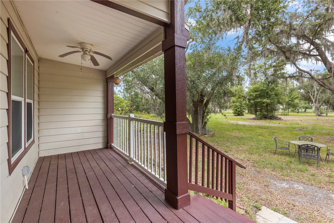
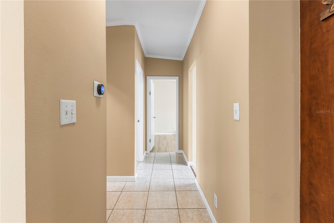
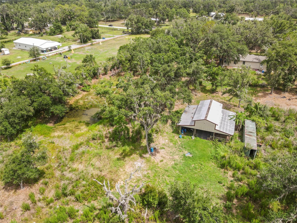
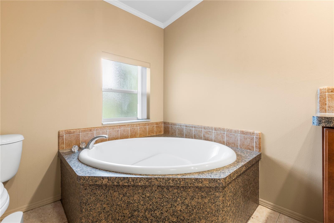
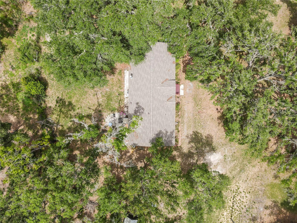
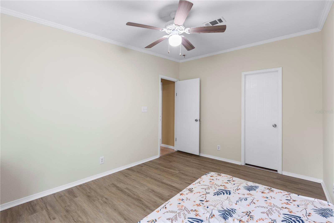
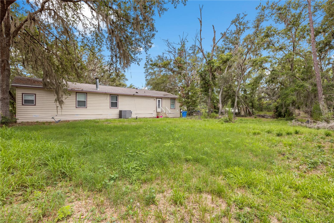
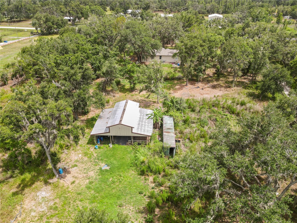
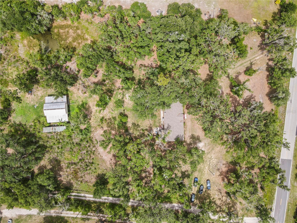
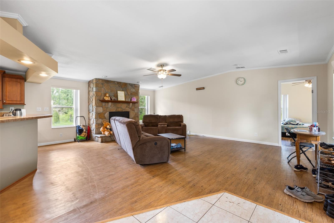
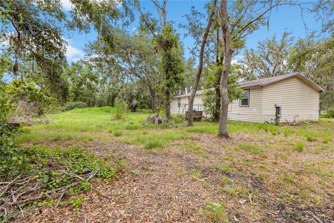
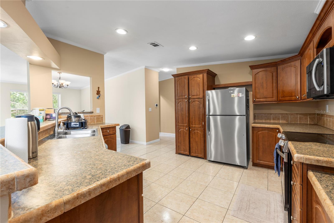
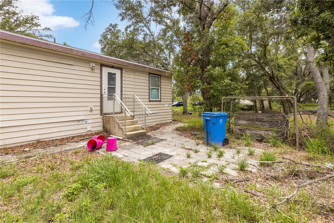
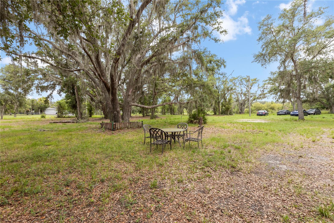
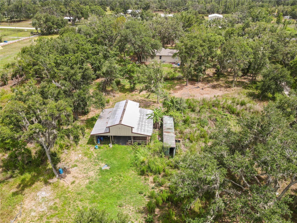
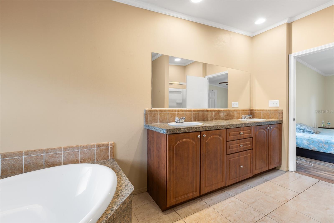
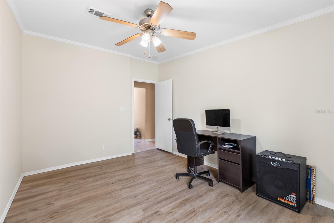
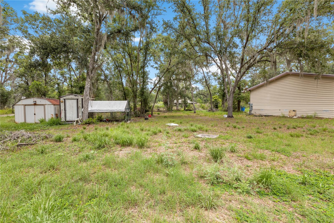
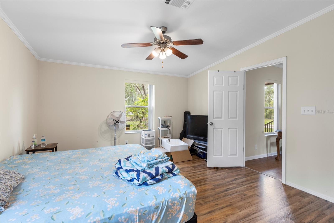
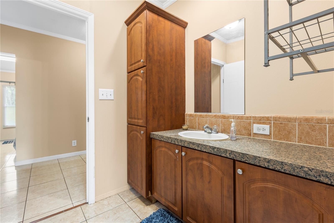
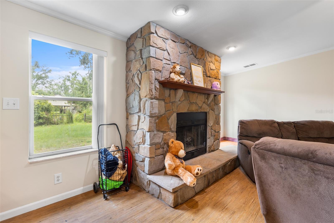
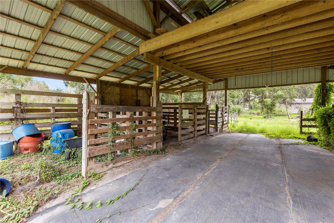
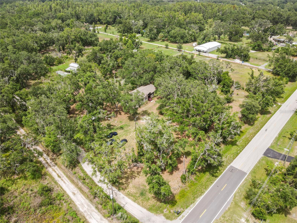
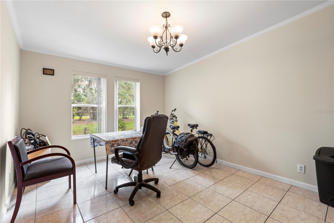
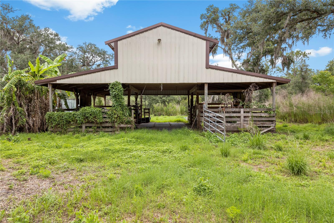
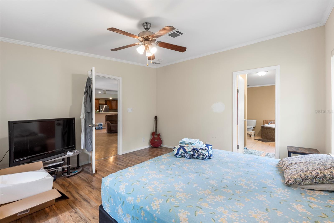
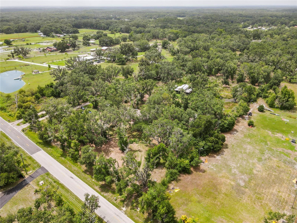
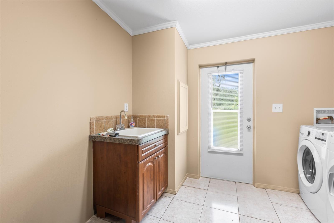
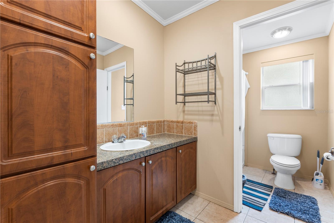
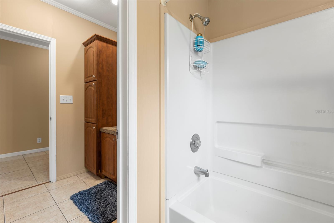
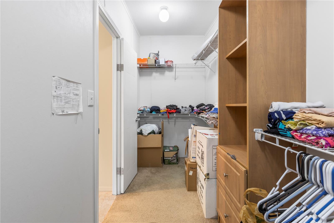
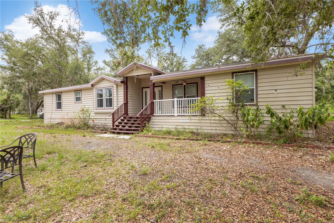
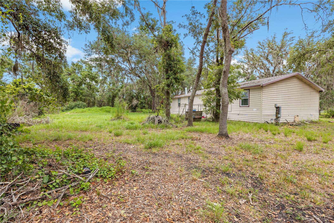
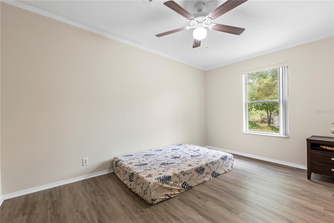
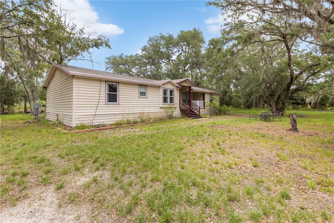
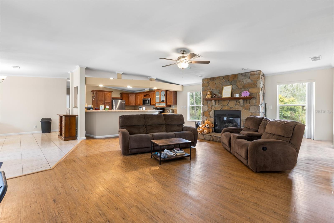
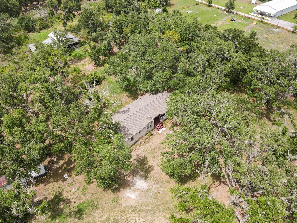
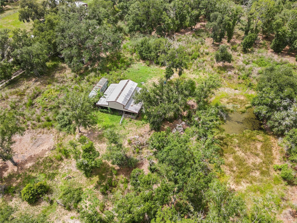
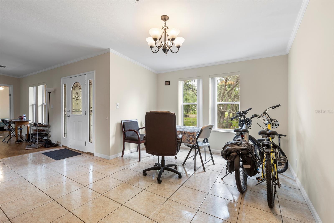
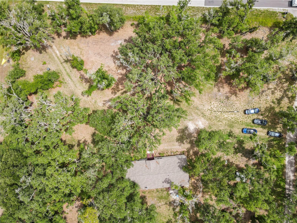
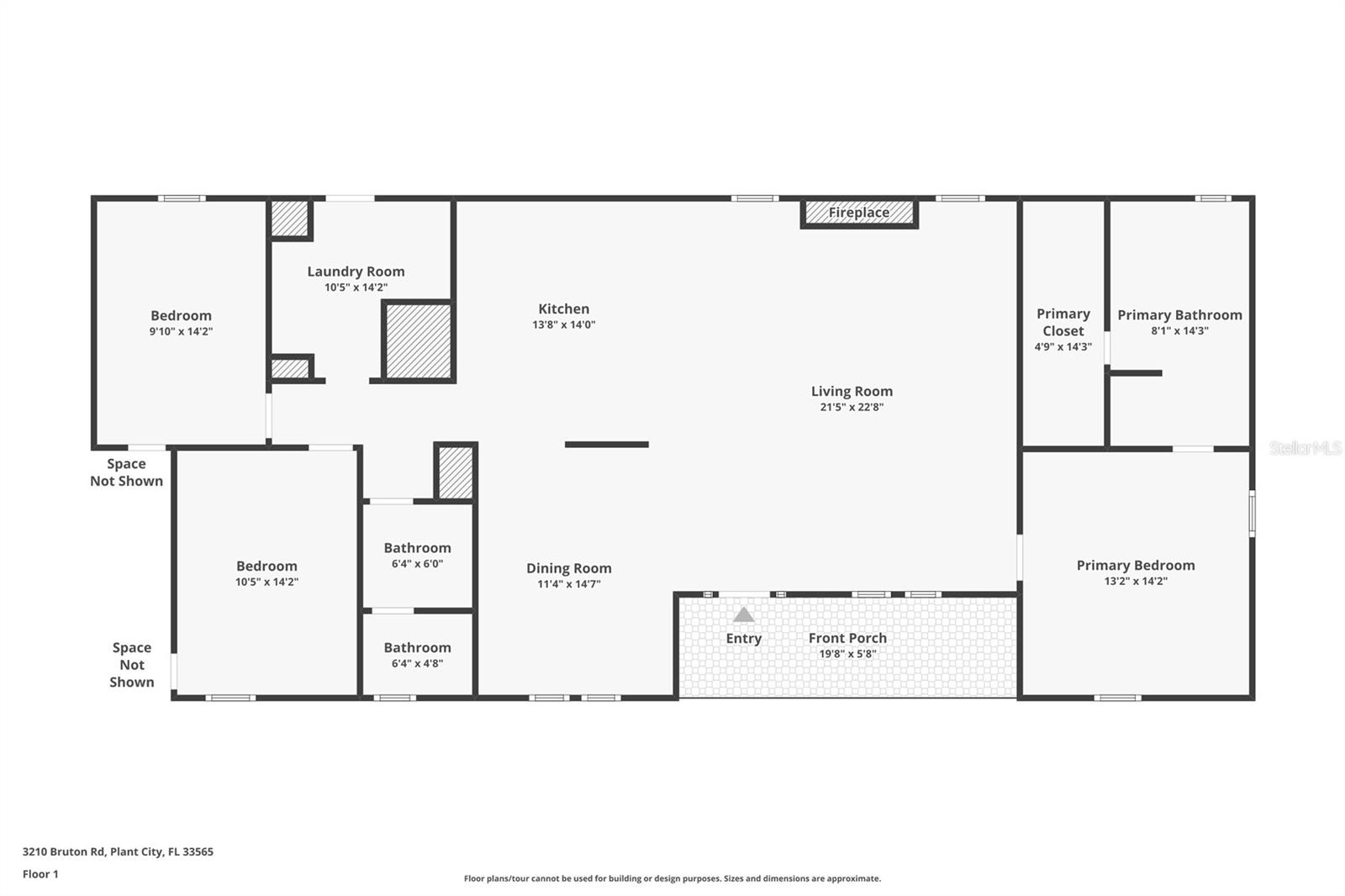
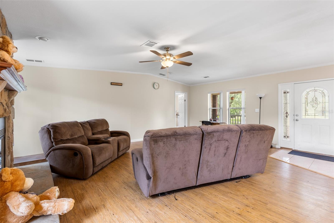
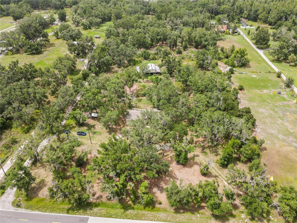
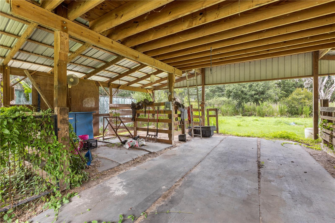
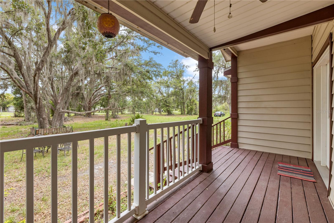
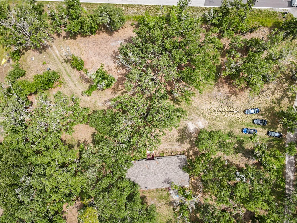
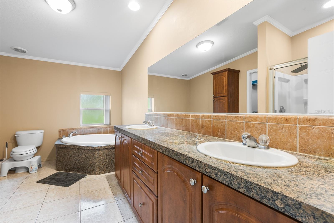
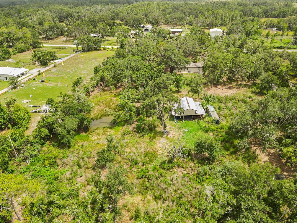
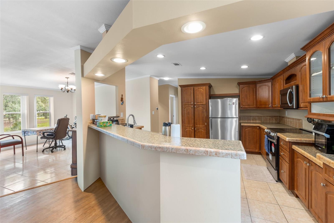
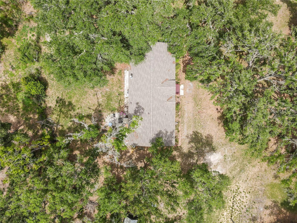
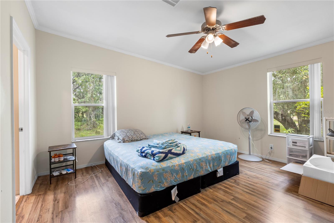
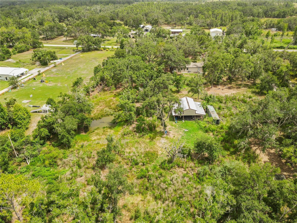
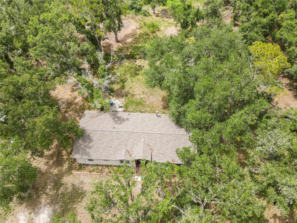
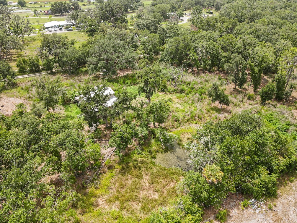
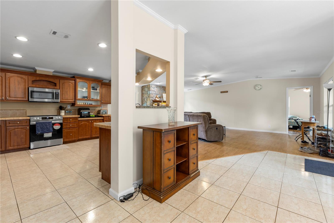
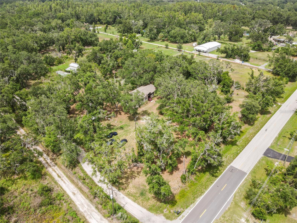
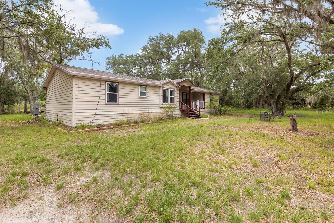
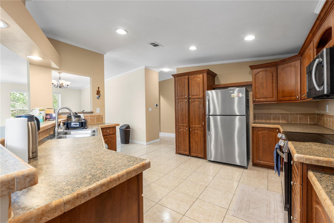
Active
3210 BRUTON RD
$599,990
Features:
Property Details
Remarks
Experience peaceful country living on nearly 10 acres ( 9.25 + 0.75, Right-Of-Way Easement) in Plant City, featuring approximately 4 cleared acres with your own private pond, a functional 40' X 36' barn with 6 stalls perfect for horses, a newer roof, and a water softener system. A chicken coop and chicken run ready to onboard your own chickens! This well-maintained 3-bedroom, 2-bathroom manufactured home offers 1,932 sq ft of comfortable living space. Arrive at a welcoming covered front porch, perfect for enjoying your morning coffee or relaxing in the evenings. The living room features a cozy wood-burning fireplace, perfect for cooler nights and creating a warm, inviting atmosphere. The kitchen has a nice open layout with ample cabinetry and sleek stainless steel appliances. The primary bedroom is spacious and filled with natural light. It includes a large walk-in closet and a private en suite bathroom with a five-piece setup—double sinks, a soaking tub, and a separate shower. The home has been thoughtfully cared for and is truly move-in ready. Set on a quiet road, this property provides a balance of privacy and convenience, with easy access to the Florida Strawberry Festival, Parkesdale Farm Market, Dinosaur World, and major highways like I-4 for quick travel to Tampa, Lakeland, or Orlando. This property offers space, functionality, and a true country lifestyle—ready for its next owner.
Financial Considerations
Price:
$599,990
HOA Fee:
N/A
Tax Amount:
$7650.38
Price per SqFt:
$310.55
Tax Legal Description:
W 1/4 OF NW 1/4 OF NE 1/4
Exterior Features
Lot Size:
402930
Lot Features:
Farm
Waterfront:
No
Parking Spaces:
N/A
Parking:
N/A
Roof:
Shingle
Pool:
No
Pool Features:
N/A
Interior Features
Bedrooms:
3
Bathrooms:
2
Heating:
Central
Cooling:
Central Air
Appliances:
Dryer, Microwave, Range, Refrigerator, Washer, Water Softener
Furnished:
No
Floor:
Carpet, Tile, Vinyl, Wood
Levels:
One
Additional Features
Property Sub Type:
Manufactured Home
Style:
N/A
Year Built:
2006
Construction Type:
Vinyl Siding, Frame
Garage Spaces:
No
Covered Spaces:
N/A
Direction Faces:
South
Pets Allowed:
No
Special Condition:
None
Additional Features:
Other
Additional Features 2:
Please verify with city and county restrictions.
Map
- Address3210 BRUTON RD
Featured Properties