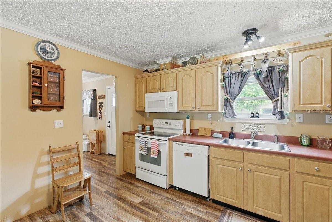
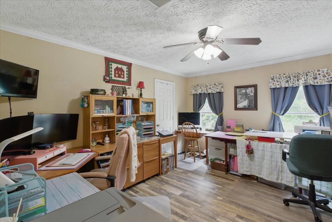
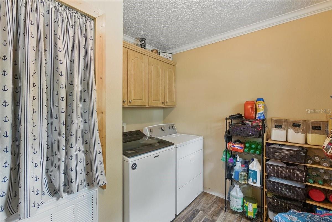
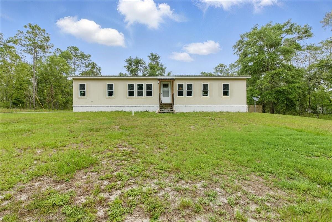
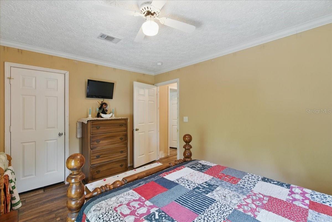
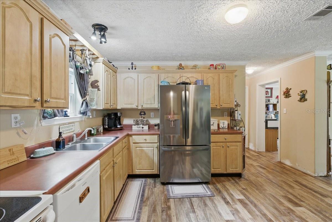
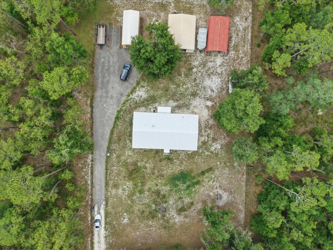
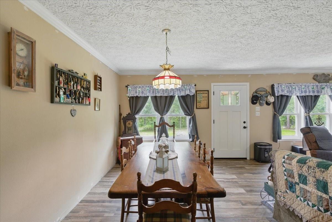
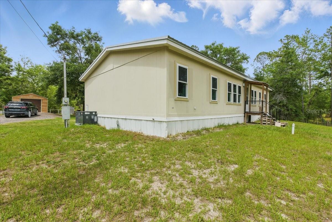
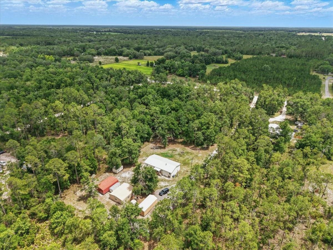
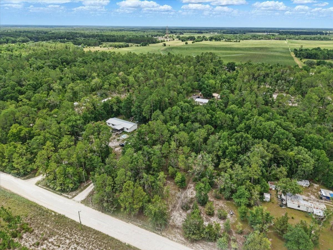
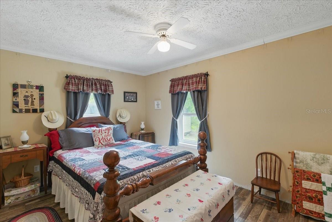
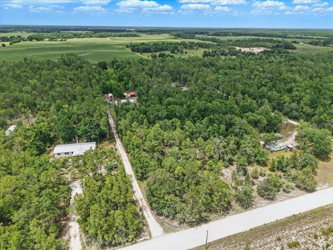
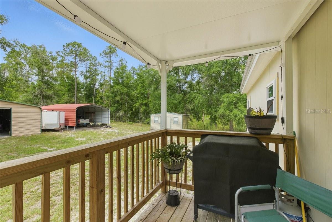
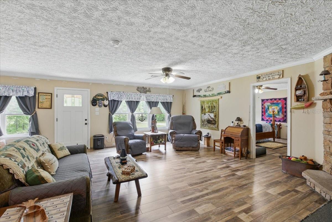
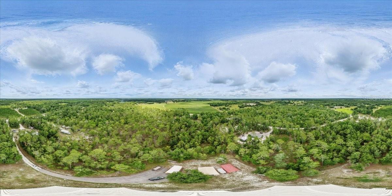
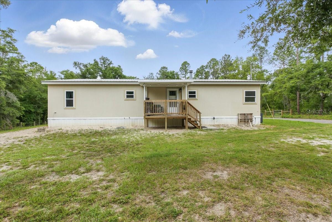
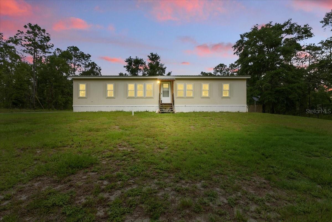
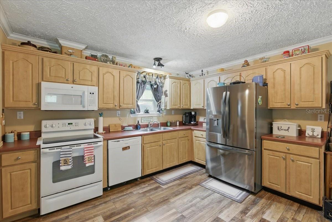
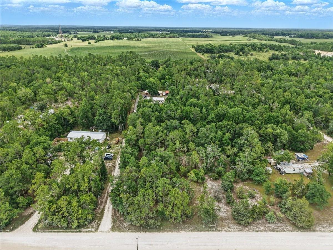
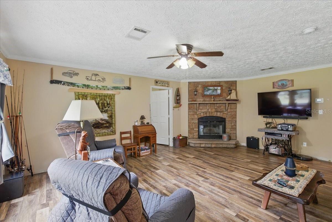
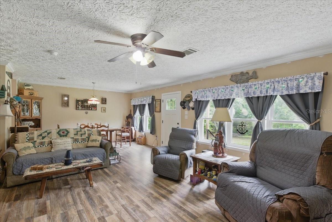
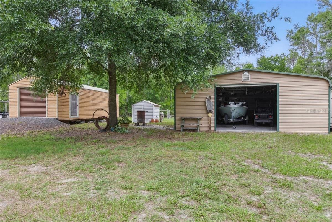
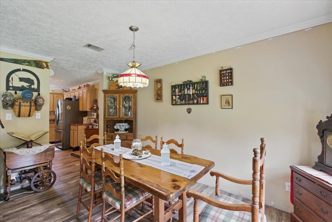
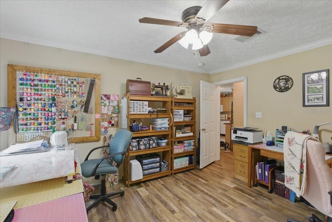
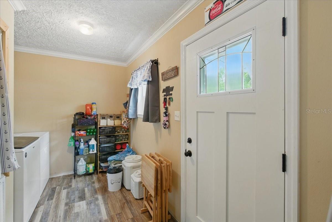
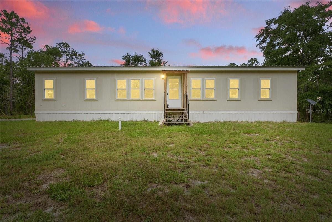
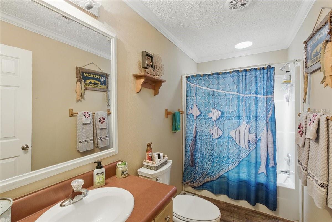
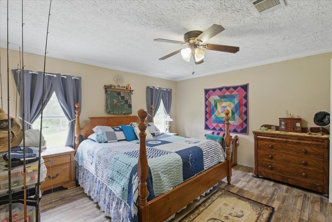
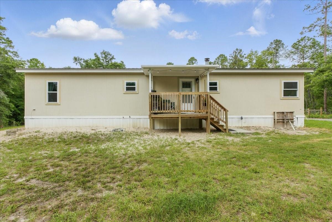
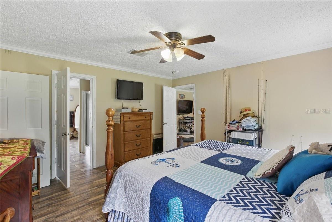
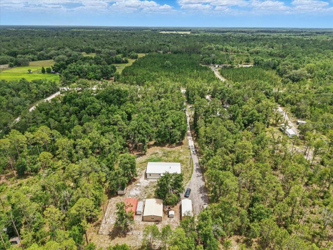
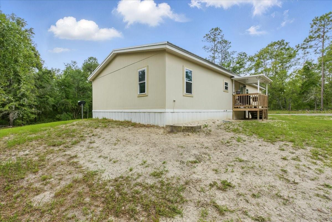
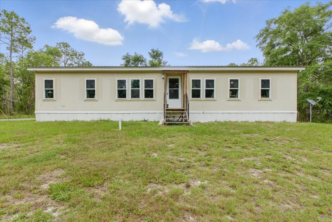
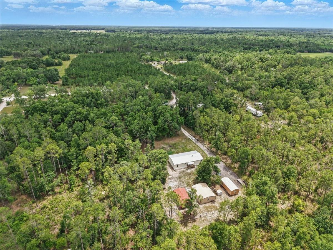
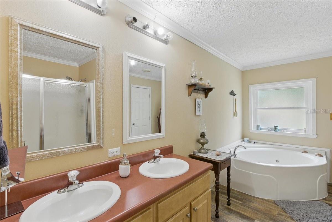
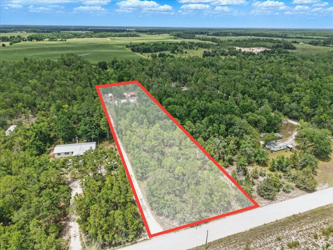
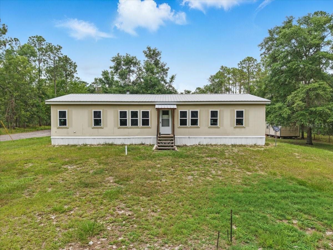
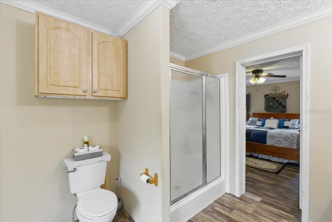
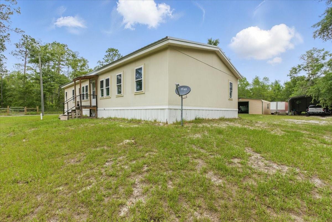
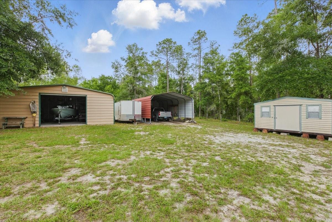
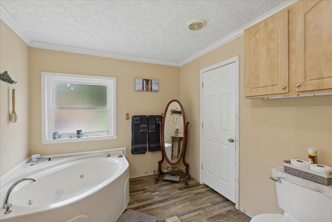
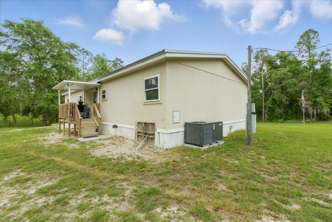
Active
3210 NW 50TH ST
$380,000
Features:
Property Details
Remarks
Custom 3BD/ 2 BA Horton home on 2.23 acres offers privacy and lots of storage options. As you enter through the automatic gated entrance you come by the naturally hardwooded area of the property into the cleared area around the home that gives ample yard space in front and back. A well kept home boasts many upgraded features such as newer luxury vinyl plank flooring throughout, newer french door stainless refrigerator, and new ADA toilets and faucets. The entire home has tape and textured drywall finish. The nice open layout of the home makes it feel more spacious than 1792 sf. The corner stone fireplace adds a down home atmosphere as do the wood cabinets in the kitchen. The owners have maintained the home to every extent. The home has been leveled, all windows have been replaced with Window World double hung, double pane windows. These windows carry a warranty that can be transferred to the new owner. The HVAC system is less than 5 yrs old and all ducts were cleaned and sealed when it was replaced. The new system also was upgraded to include a UV light to promote healthy air. A metal roof was installed in 2019 and will last for many more years. Another improvement you will appreciate is the covered porch off the back entrance and both entrance doors are newer insulated residential doors with storm doors as well. Outside you will find a storage place for all of your needs! A large metal carport has a closed end and sides to protect your vehicle or boat. Another large metal 25x30 workshop on concrete can also accommodate boat, tractor, vehicle, UTVs, mowers, etc or can become an awesome workshop. Lastly, another metal utility building has a asphalt ramp up to it and it would make a great 'she shed', office, bunkhouse, or simply additional storage for your belongings. For added convenience, the owners have paved a large portion of the driveway which is a pleasant surprise. A large portion of the property is fenced for pets or kids. Come see what this country charmer has to offer! It does not disappoint!
Financial Considerations
Price:
$380,000
HOA Fee:
N/A
Tax Amount:
$751
Price per SqFt:
$212.05
Tax Legal Description:
LOT 18 THE HILLS UNREC SUBD DESC AS MTS & BDS 86/646 183/ 88 286/736 286/738 2003/1359 2003/1360 2005/4810 2006/2046 UTIL EASEMENT 2006/3951 2006/4011
Exterior Features
Lot Size:
95832
Lot Features:
N/A
Waterfront:
No
Parking Spaces:
N/A
Parking:
N/A
Roof:
Metal
Pool:
No
Pool Features:
N/A
Interior Features
Bedrooms:
3
Bathrooms:
2
Heating:
Central
Cooling:
Central Air
Appliances:
Dishwasher, Microwave, Range, Refrigerator
Furnished:
No
Floor:
Luxury Vinyl
Levels:
One
Additional Features
Property Sub Type:
Manufactured Home
Style:
N/A
Year Built:
2006
Construction Type:
HardiPlank Type
Garage Spaces:
No
Covered Spaces:
N/A
Direction Faces:
South
Pets Allowed:
No
Special Condition:
None
Additional Features:
Storage
Additional Features 2:
N/A
Map
- Address3210 NW 50TH ST
Featured Properties