



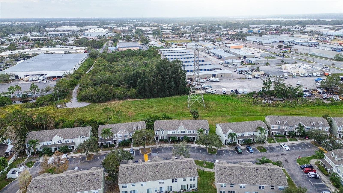
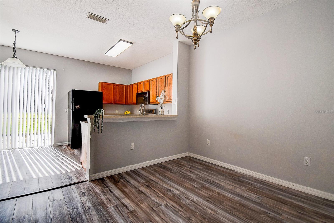
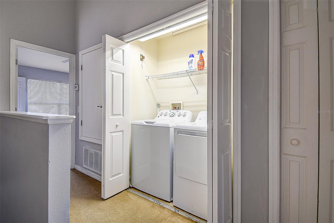


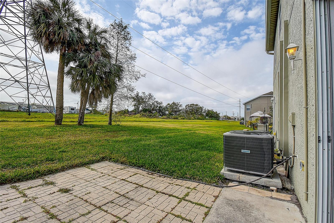





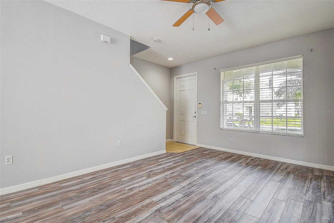
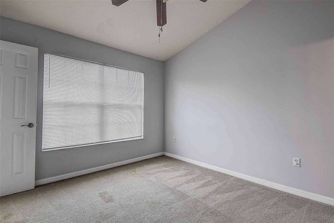
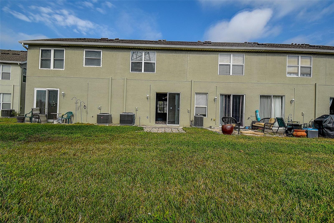
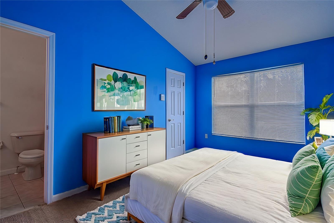
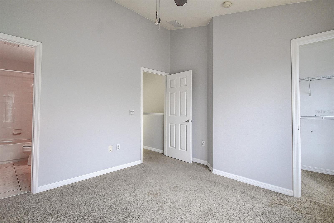










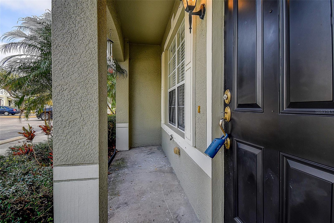


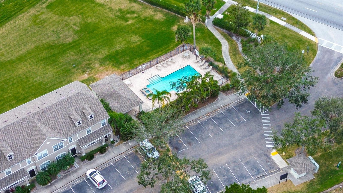


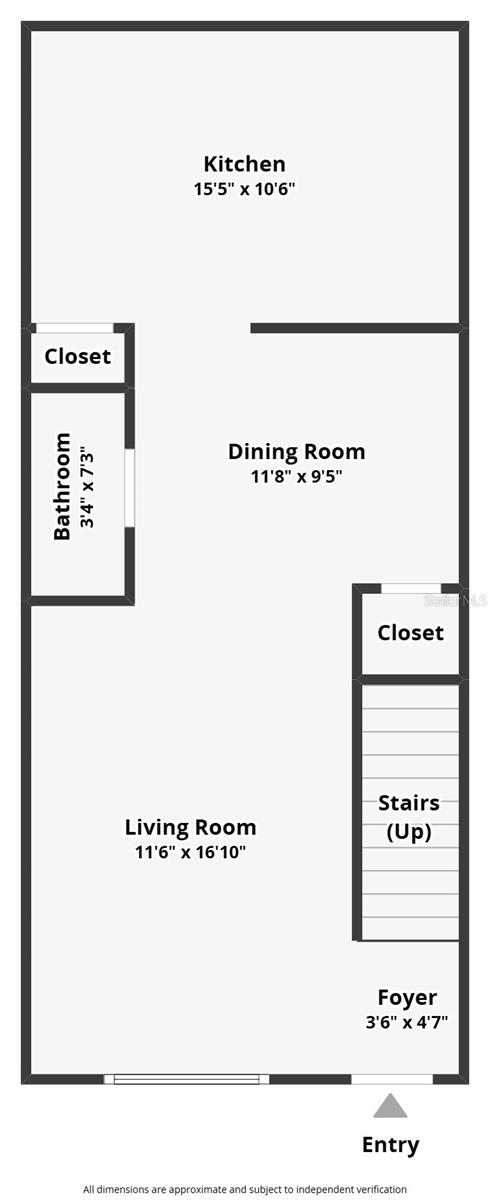


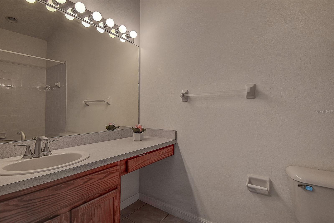

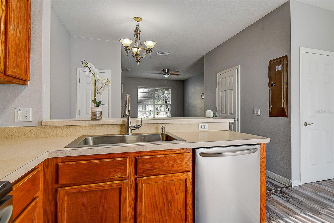
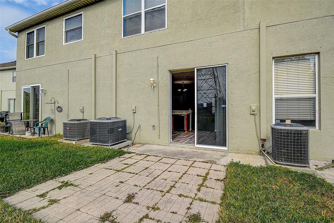


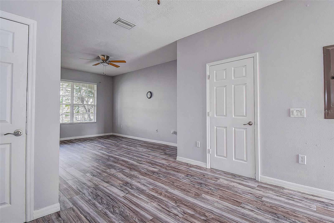

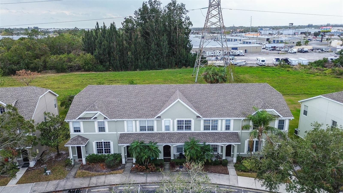


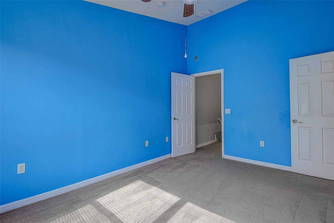
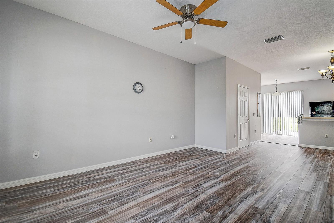



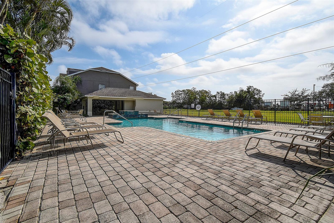







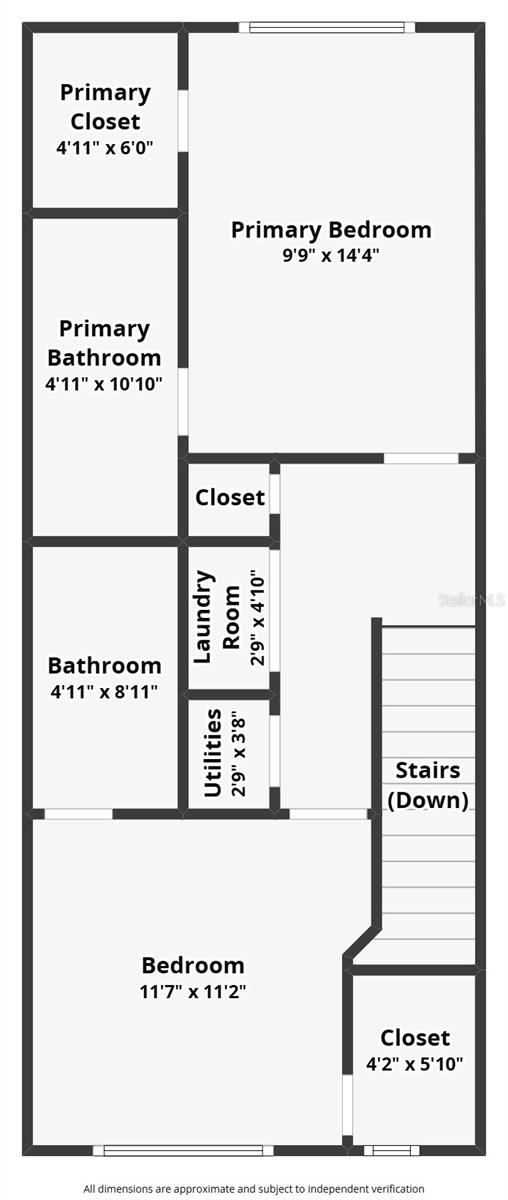








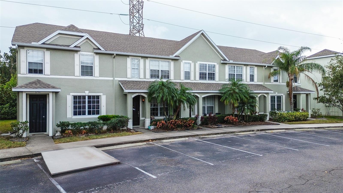


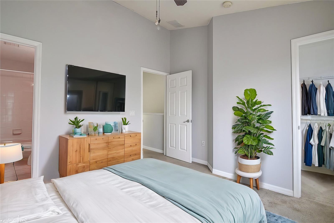




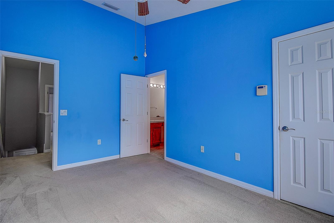


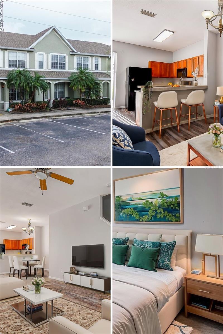

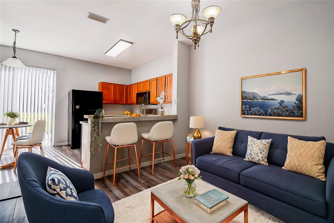
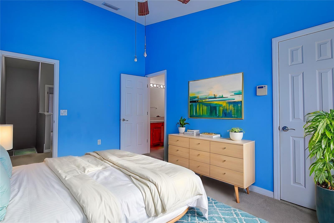

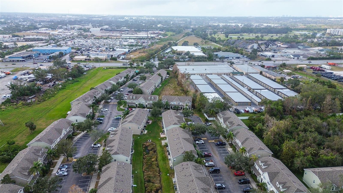




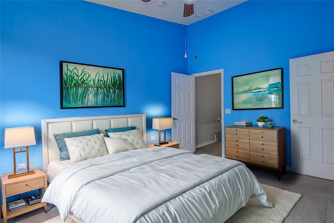
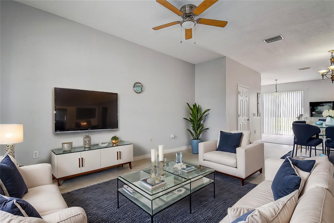

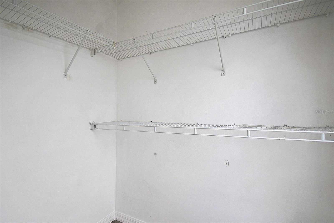



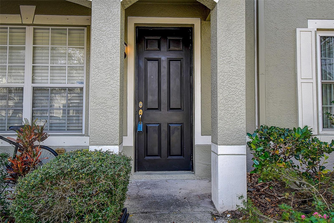
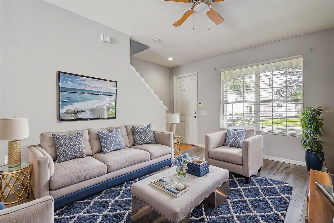



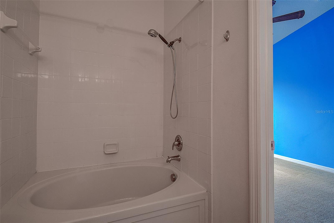
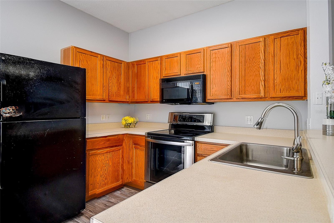


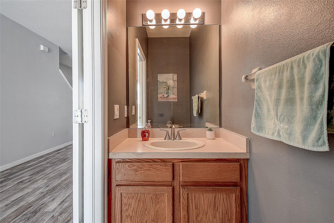

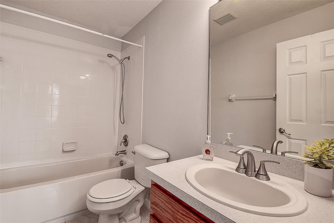






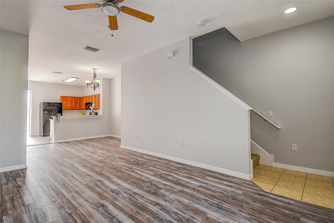



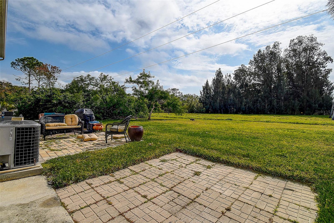
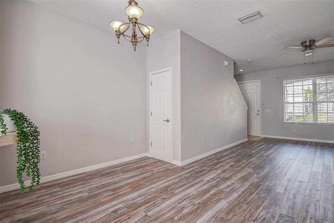
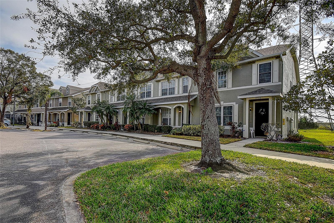
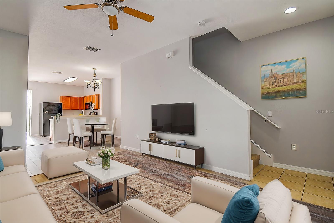



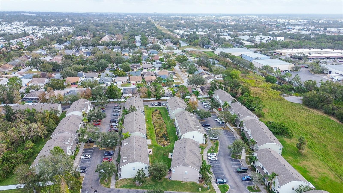
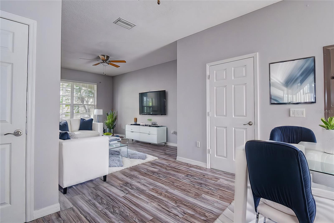


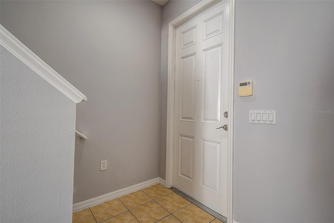


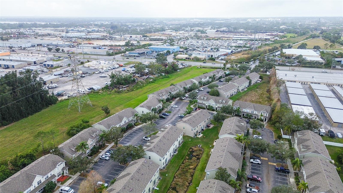
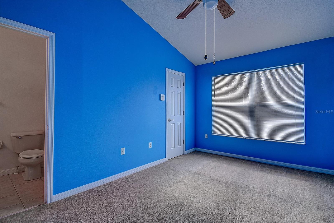
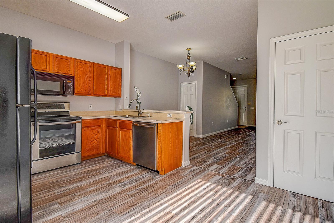


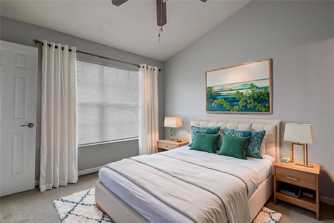

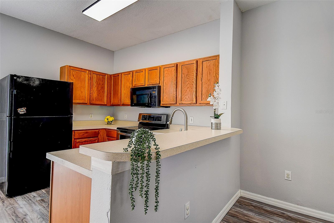
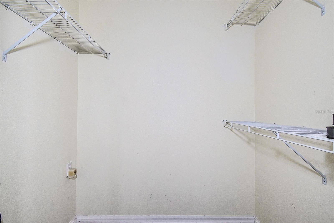


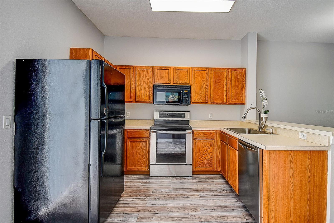



Active
8796 CHRISTIE DR
$265,000
Features:
Property Details
Remarks
One or more photo(s) has been virtually staged. MOTIVATED SELLER!!! LARGE PRICE IMPROVEMENT!! WOW!! Welcome Home to this meticulously well kept 2 bedroom 2.5 bath townhome, situated in the quiet community of Seminole Palms of Largo. Walk in to this spacious townhome and you are immediately welcomed with cathedral ceilings, and an open floor plan perfect for entertaining! Freshly painted walls, baseboards and doors and all new luxury vinyl plank flooring throughout the entire first floor. Downstairs you will find a large living room, a breakfast bar area and a dedicated dining area. No need to jam all of your furniture into a tiny space! There is plenty of room here! Right off of the kitchen you find a half bathroom, perfect for your guests as well as a large kitchen pantry. Step upstairs where you will find 2 large bedrooms complete with their own en suite bathrooms and walk-in closets!! No need to go up and down the stairs to do your laundry! Laundry room can be found in the hallway between both bedrooms. Sip your morning coffee on your back patio where you will find no neighbors behind you (nice and quiet). Complete with a community pool just a short walk away, featuring a covered lanai, bathrooms, and plenty of lounge chairs! Centrally located within minutes of great restaurants, shopping, the interstate and Florida’s iconic beaches.
Financial Considerations
Price:
$265,000
HOA Fee:
1321
Tax Amount:
$3391
Price per SqFt:
$219.92
Tax Legal Description:
SEMINOLE PALMS AT LARGO BLK 6, LOT 4
Exterior Features
Lot Size:
1416
Lot Features:
Level, Near Public Transit, Street Dead-End, Paved, Private
Waterfront:
No
Parking Spaces:
N/A
Parking:
Assigned, Guest, None
Roof:
Shingle
Pool:
No
Pool Features:
Child Safety Fence, Heated, In Ground, Tile
Interior Features
Bedrooms:
2
Bathrooms:
3
Heating:
Central
Cooling:
Central Air
Appliances:
Dishwasher, Disposal, Microwave, Range, Refrigerator, Washer
Furnished:
No
Floor:
Carpet, Ceramic Tile, Laminate
Levels:
Two
Additional Features
Property Sub Type:
Townhouse
Style:
N/A
Year Built:
2004
Construction Type:
Block
Garage Spaces:
No
Covered Spaces:
N/A
Direction Faces:
North
Pets Allowed:
No
Special Condition:
None
Additional Features:
Hurricane Shutters, Irrigation System, Lighting, Rain Gutters, Sliding Doors
Additional Features 2:
Please see attached rules and regulations.
Map
- Address8796 CHRISTIE DR
Featured Properties