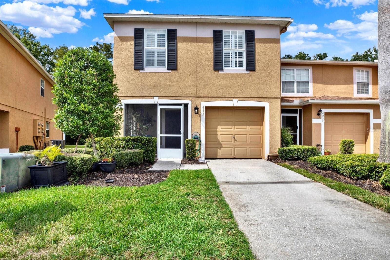
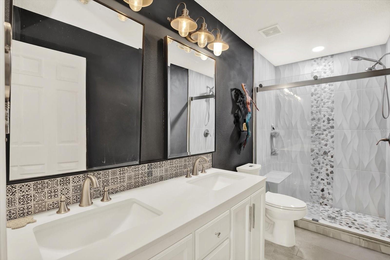
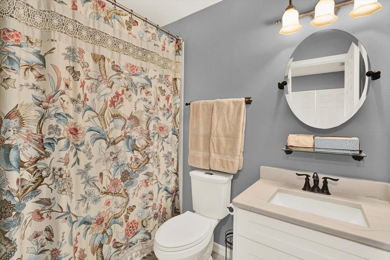
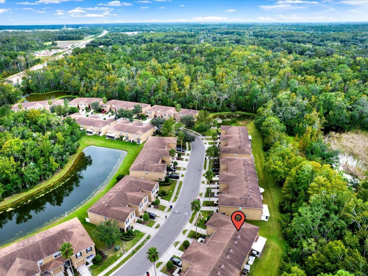
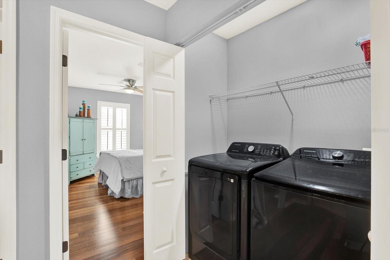
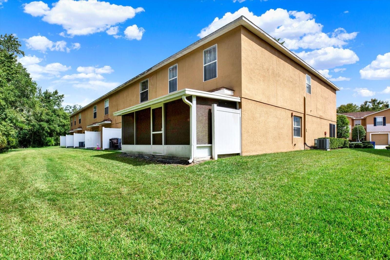
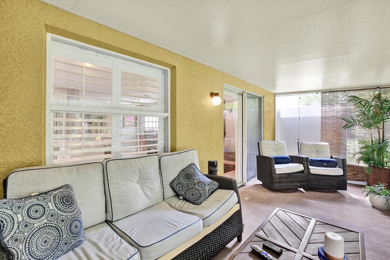
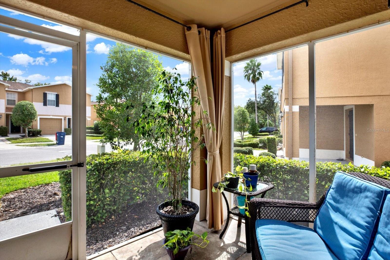
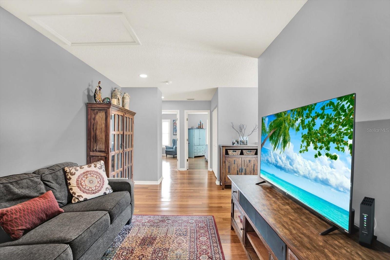
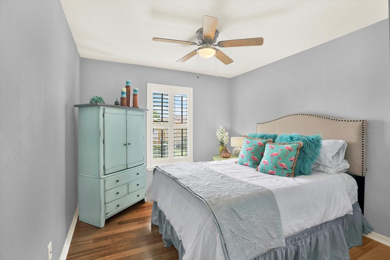
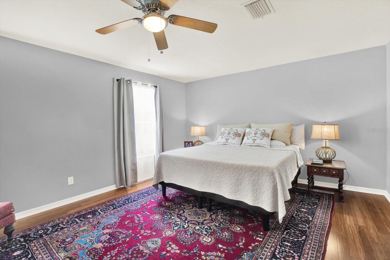
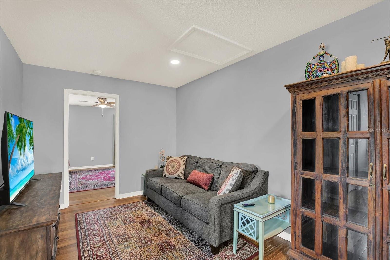
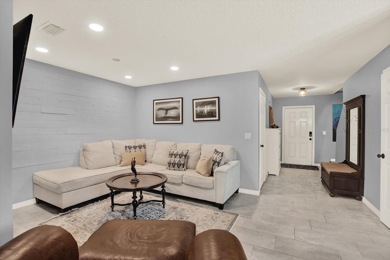
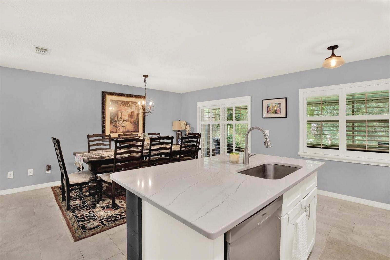
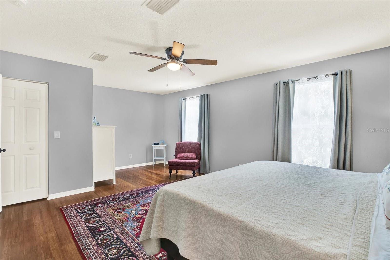
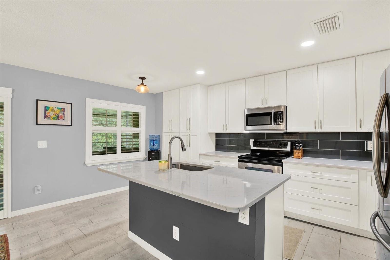
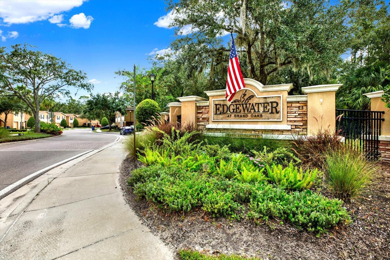
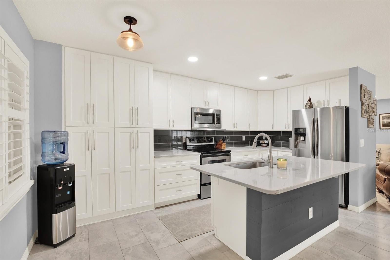
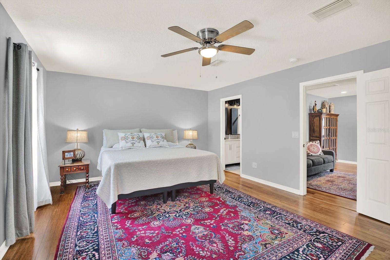
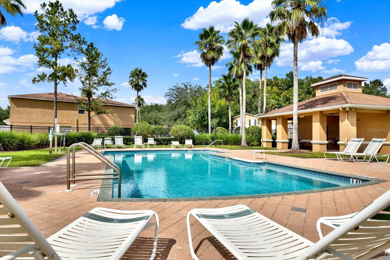
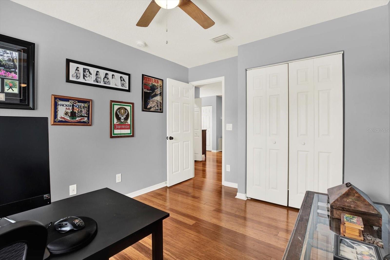
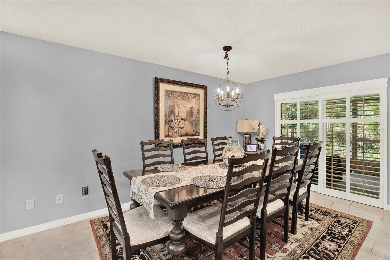
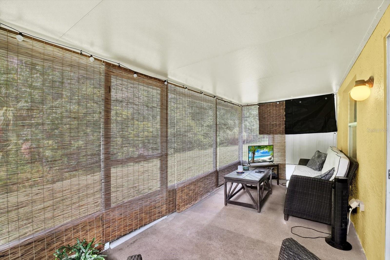
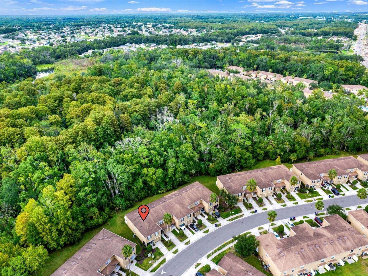
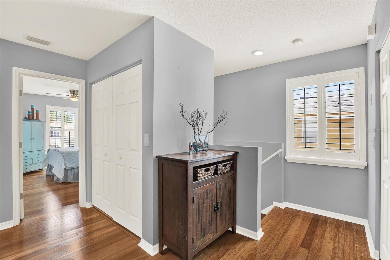
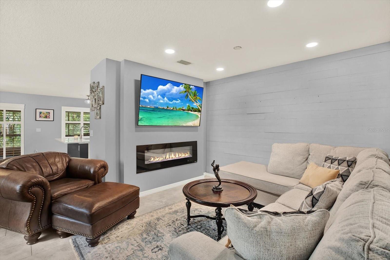
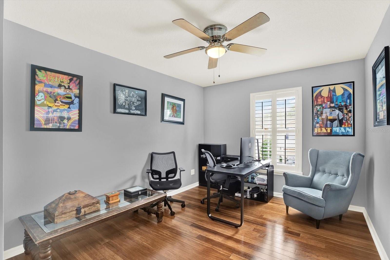
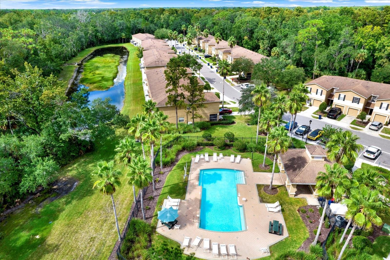
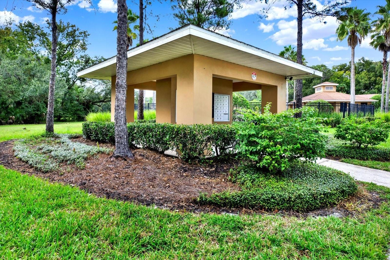
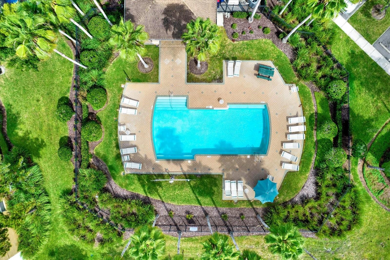
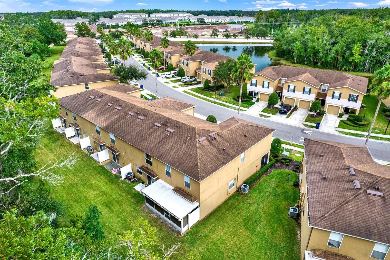
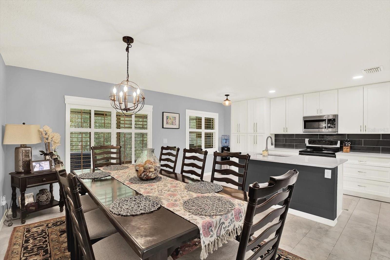
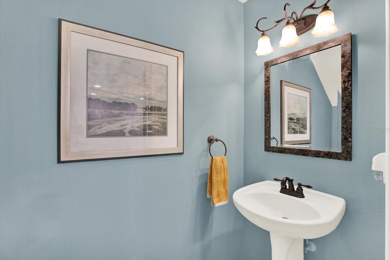
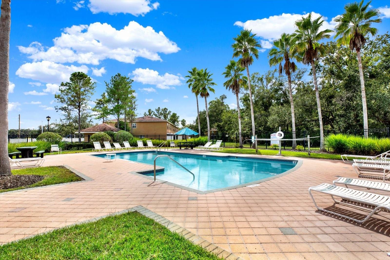
Active
4235 WINDING RIVER WAY
$295,000
Features:
Property Details
Remarks
Welcome to Edgewater at Grand Oaks, where low-maintenance living meets a prime Land O’ Lakes location. This exquisite two-story end unit townhome is more than just a home; it is a place where modern comfort, thoughtful upgrades, and serene surroundings come together seamlessly. From the moment you arrive, you will notice the difference. Step inside and you are greeted by a built-in storage system designed to keep everyday life organized. Your shoes, bags, and essentials finally have a place of their own. The hallway guides you into the heart of the home, where natural light spills across the spacious living room. Centered around an electric fireplace, it is the perfect spot to cheer on your favorite team or enjoy a movie night. Plantation shutters on the windows add timeless style while giving you complete control over light, privacy, and energy efficiency. The dining room and kitchen unfold just beyond, creating a natural flow for gatherings. The kitchen is a showstopper, highlighted by a large island topped with sleek quartz countertops for both durability and style. Ceiling-height, soft-close cabinets, a built-in pantry with pull-out drawers, a clever lazy Susan, and hidden trash/recycling storage prove every detail was designed with convenience in mind. This space is made for both cooking and conversation. From the dining area, step outside to your private covered lanai. With peaceful nature views and separation from neighbors, it’s the perfect backdrop for your morning coffee or a quiet evening unwind. A half bath is located downstairs, ensuring guest convenience while preserving the privacy of your personal spaces. As you make your way upstairs, you will find a versatile loft that easily adapts to your lifestyle. You can use it as a second living room, a home office, or a play area. Bamboo flooring adds both durability and warmth, giving the loft and bedrooms a clean, modern look that’s easy to maintain. Plantation shutters continue upstairs, offering a consistent style while helping manage Florida’s natural light and keeping rooms cool and private. Two secondary bedrooms are located at the front of the home, paired with a beautifully upgraded full bathroom. Tucked at the back, the primary suite is your private retreat. Spacious enough for a king-sized bed plus a sitting nook, office corner, or reading space, it offers flexibility for how you live. Two windows frame tranquil views of the trees beyond allowing nature serving as your own backdrop. The en-suite bath has been tastefully upgraded with a stylish vanity, mirror, and a walk-in shower accented by detailed tile-work. Beyond your front door, Edgewater at Grand Oaks offers amenities that make everyday life feel like a getaway. The well-maintained community pool is perfect for cooling off on summer days, relaxing with a book, or gathering with neighbors. And the location could not be better. You are just minutes from the Tampa Premium Outlets, I-75 for easy commutes, restaurants, and shopping, making both everyday errands and weekend adventures effortless. This home isn’t just about where you live, it’s about how you live. At Edgewater at Grand Oaks, you will find the balance of style, convenience, and community you have been searching for.
Financial Considerations
Price:
$295,000
HOA Fee:
240
Tax Amount:
$2728
Price per SqFt:
$156.91
Tax Legal Description:
EDGEWATER AT GRAND OAKS PHASE 1 PB 44 PG 116 BLOCK 7 LOT 1
Exterior Features
Lot Size:
1328
Lot Features:
N/A
Waterfront:
No
Parking Spaces:
N/A
Parking:
N/A
Roof:
Shingle
Pool:
No
Pool Features:
N/A
Interior Features
Bedrooms:
3
Bathrooms:
3
Heating:
Central
Cooling:
Central Air
Appliances:
Dishwasher, Dryer, Microwave, Refrigerator, Washer
Furnished:
No
Floor:
Bamboo, Tile
Levels:
Two
Additional Features
Property Sub Type:
Townhouse
Style:
N/A
Year Built:
2003
Construction Type:
Block, Concrete, Stucco, Frame
Garage Spaces:
Yes
Covered Spaces:
N/A
Direction Faces:
East
Pets Allowed:
No
Special Condition:
None
Additional Features:
Lighting, Sidewalk, Sprinkler Metered
Additional Features 2:
Buyer to verify leasing restrictions with the homeowners association.
Map
- Address4235 WINDING RIVER WAY
Featured Properties