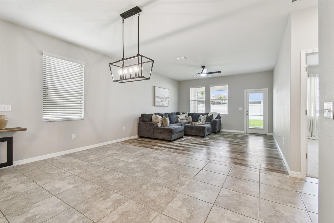
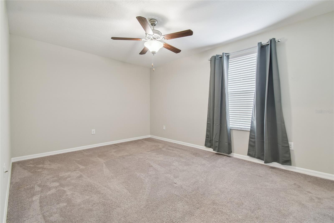
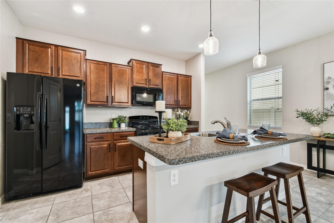
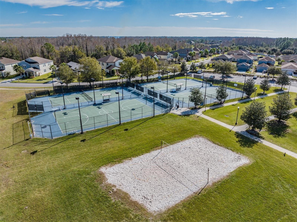
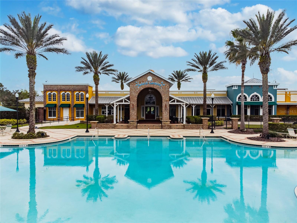
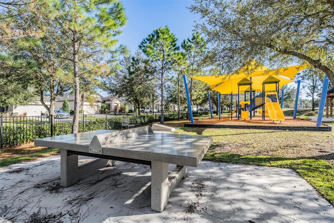
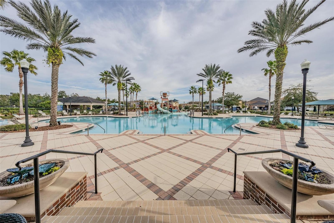
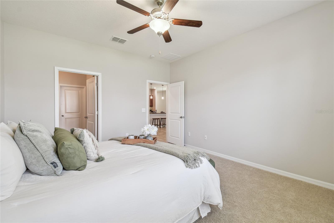
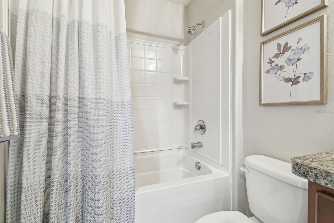
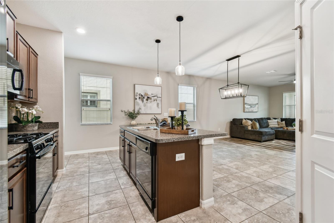
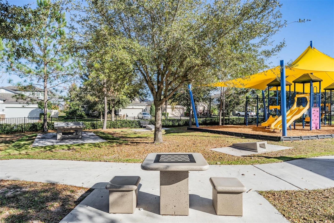
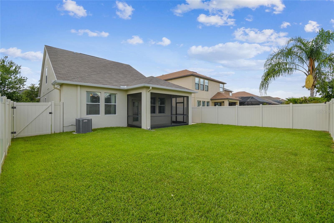
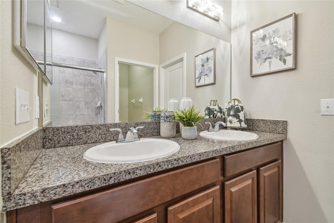
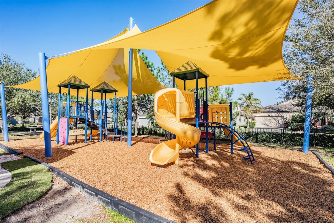

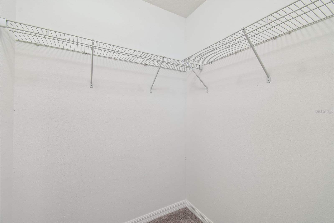
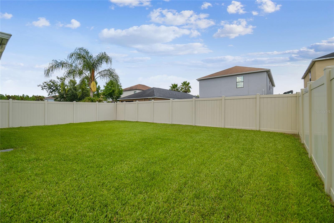
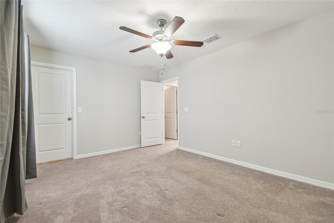
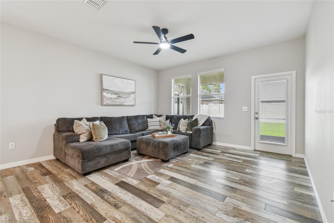
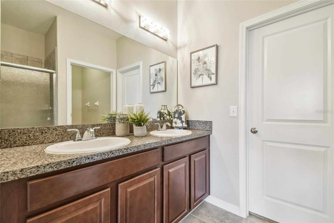
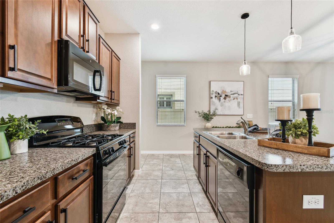
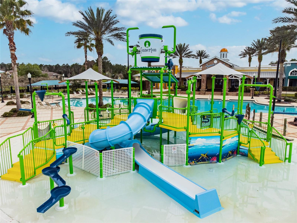
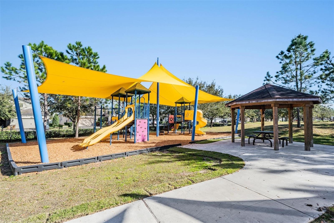
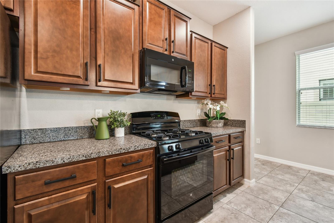
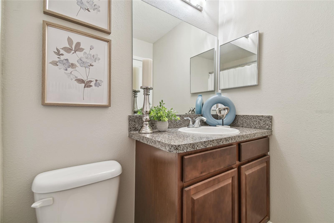
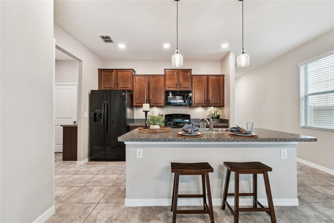
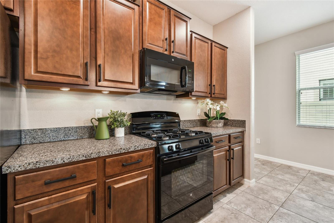
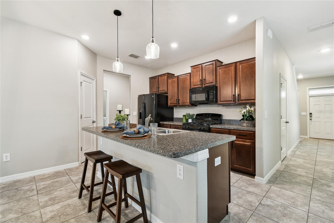
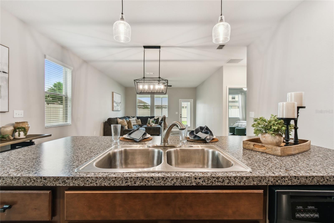
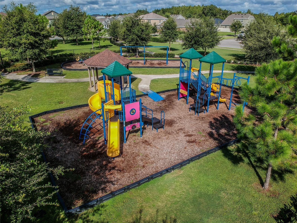
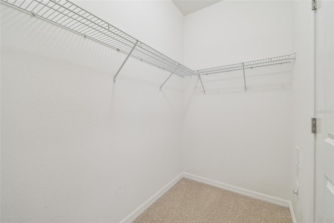
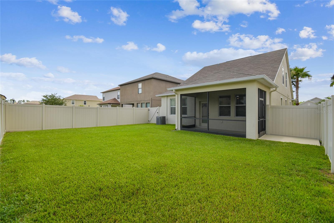
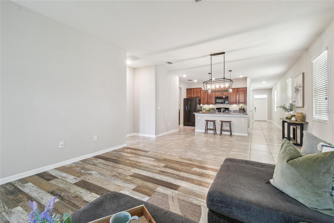
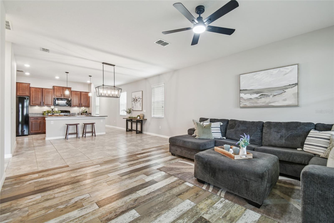
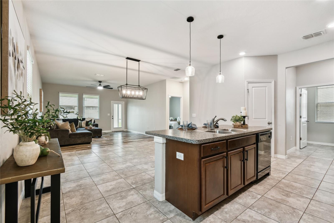
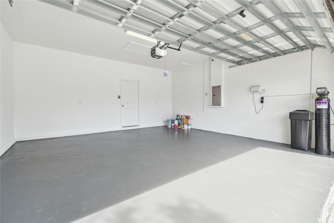
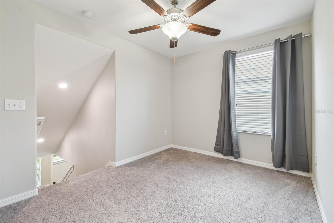
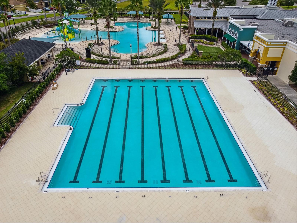
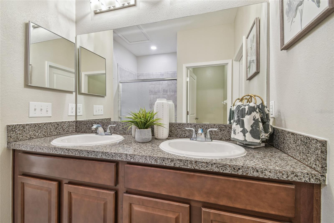
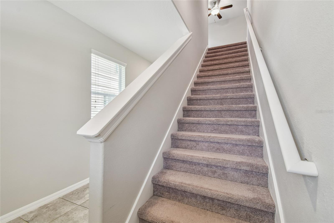
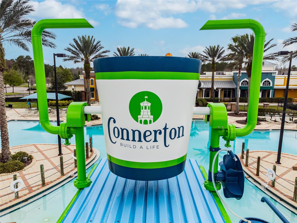
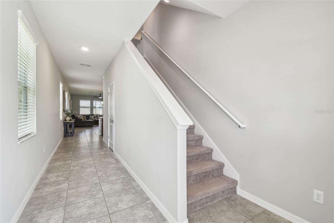
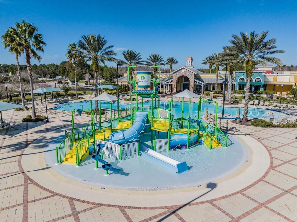
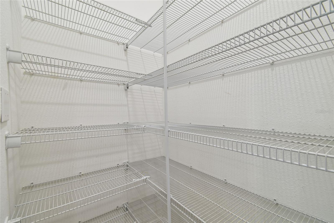
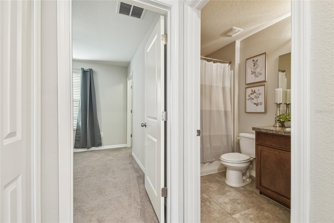
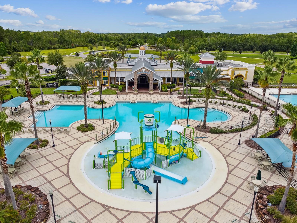
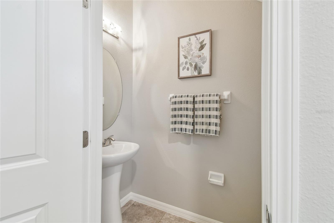
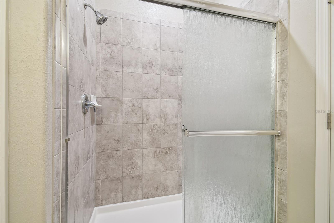
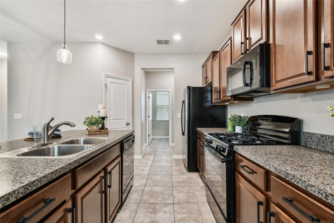
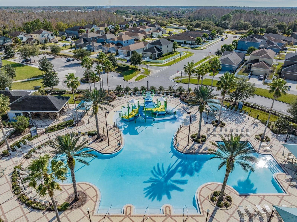
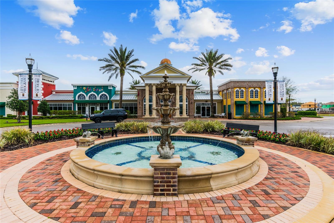
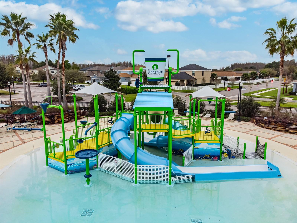
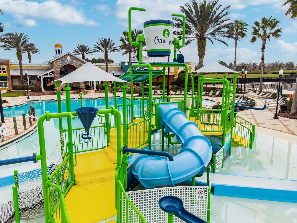
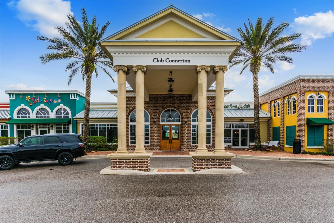
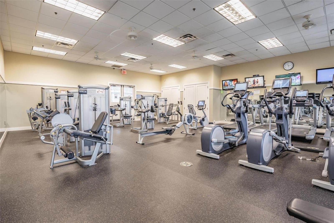
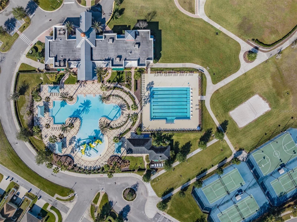
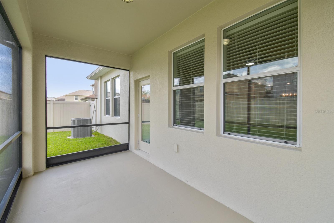
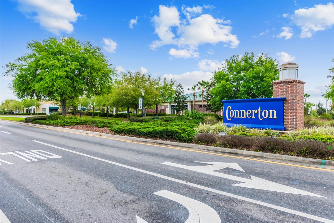
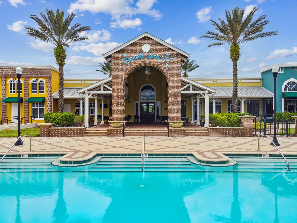
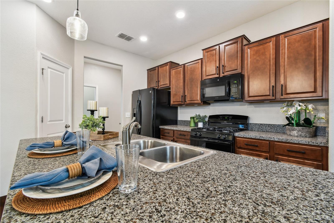
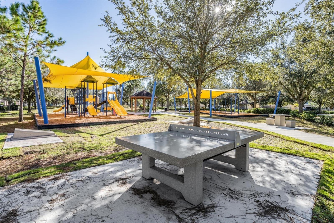
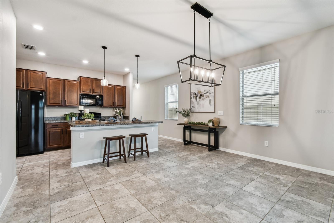
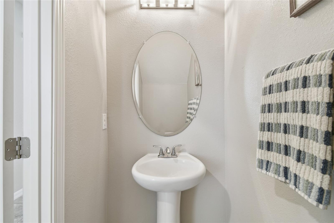
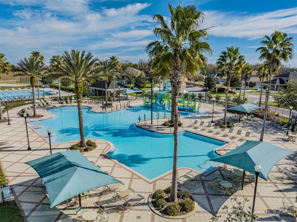
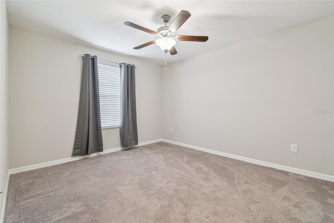
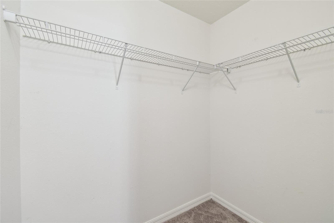
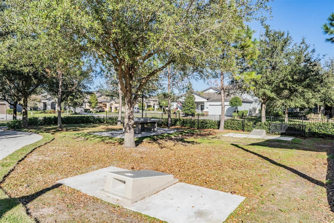
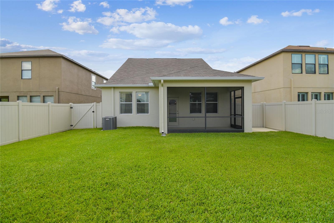
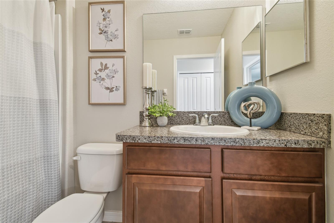
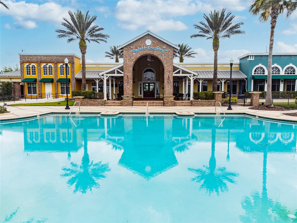
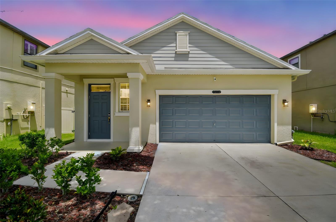
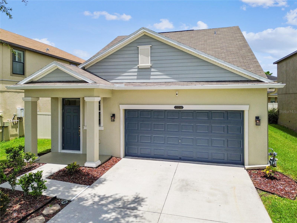
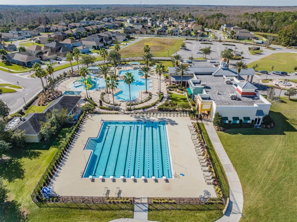
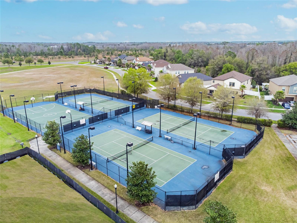
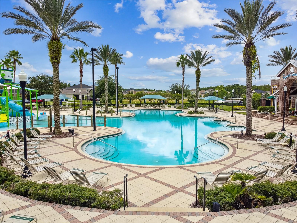
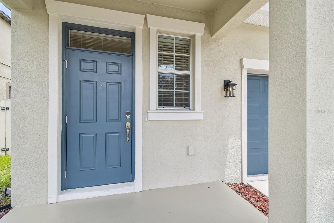
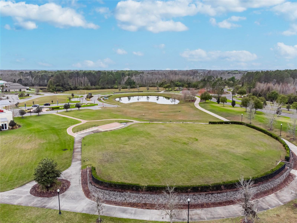
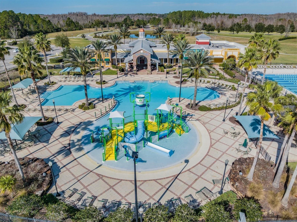
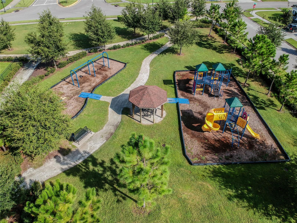
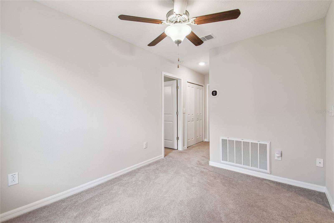
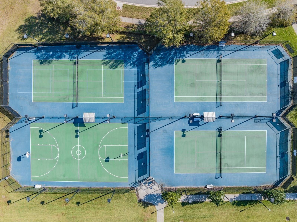
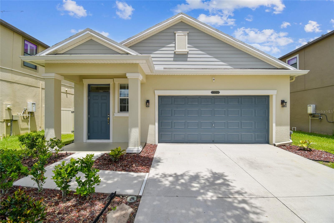
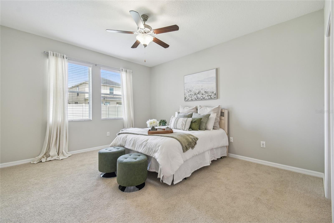
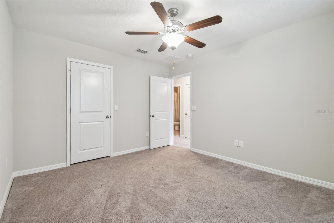
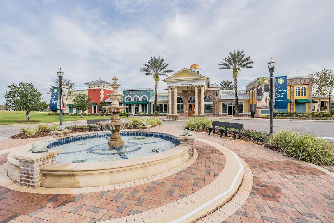
Active
21284 SOUTHERN CHARM DR
$407,900
Features:
Property Details
Remarks
Spacious. move-in ready Charleston floor plan—offering 1,960 square feet of beautifully designed living space with 3 bedrooms, 2.5 bathrooms, a versatile loft, a 2-car garage and fenced yard! Step into the expansive foyer and be instantly impressed by the open-concept layout, featuring a chef-inspired kitchen with a center island, an oversized pantry, and a complete appliance package. The kitchen is beautifully upgraded with cabinet pulls, under cabinet lighting, stylish pendant lights over the island, and the dinette features a charming farmhouse-style chandelier, creating a warm and welcoming space for everyday living and entertaining. Enjoy low-maintenance ceramic tile flooring throughout all bathrooms and the main living area, while the main-floor owner’s suite features brand new carpet for added comfort. The primary bathroom offers a luxurious retreat with dual sinks, a large walk-in shower, private water closet, and a spacious walk-in closet. Conveniently located off the garage entry, you’ll find the laundry room (washer and dryer included!) and a built-in mail drop area perfect for keeping everyday essentials organized. Upstairs, you’ll find two oversized bedrooms, each with walk-in closets, and a generous loft perfect for game days, studying, or family movie nights. All bedrooms, the loft, and the grand room are equipped with ceiling fans for added comfort and energy efficiency. Step outside to your fenced-in backyard, featuring a covered, screened-in lanai—ideal for enjoying Florida’s beautiful weather bug-free, whether you're relaxing with your morning coffee or entertaining guests. Additional highlights include a tankless gas water heater and reclaimed water irrigation system. Located in Verona within the award-winning Connerton master-planned community, this home offers the best of both nature and lifestyle. Enjoy scenic bike trails, lakes, and wetlands, along with resort-style amenities such as a splash park, resort-style pool, fitness center, beach volleyball, basketball courts, and a full-time lifestyle coordinator who curates events for all ages. Plus, it's a golf cart-friendly community! With low HOA and low CDD fees, this home is truly an exceptional value—offering the lifestyle you’ve been dreaming of at a price that makes sense. Don’t miss your opportunity—schedule your private tour today!
Financial Considerations
Price:
$407,900
HOA Fee:
261
Tax Amount:
$4858
Price per SqFt:
$208.11
Tax Legal Description:
CONNERTON VILLAGE TWO PARCEL 213 PHASE 1C-1 PB 71 PG 034 BLOCK 22 LOT 9 OR 9455 PG 3721
Exterior Features
Lot Size:
5399
Lot Features:
N/A
Waterfront:
No
Parking Spaces:
N/A
Parking:
N/A
Roof:
Shingle
Pool:
No
Pool Features:
N/A
Interior Features
Bedrooms:
3
Bathrooms:
3
Heating:
Central
Cooling:
Central Air
Appliances:
Dishwasher, Disposal, Dryer, Gas Water Heater, Microwave, Range, Refrigerator, Tankless Water Heater, Washer, Water Softener
Furnished:
No
Floor:
Carpet, Ceramic Tile
Levels:
Two
Additional Features
Property Sub Type:
Single Family Residence
Style:
N/A
Year Built:
2016
Construction Type:
Block, Stucco, Frame
Garage Spaces:
Yes
Covered Spaces:
N/A
Direction Faces:
Northwest
Pets Allowed:
Yes
Special Condition:
None
Additional Features:
Lighting, Sidewalk
Additional Features 2:
PLEASE REFER TO HOA FOR LEASE RESTRICTIONS
Map
- Address21284 SOUTHERN CHARM DR
Featured Properties