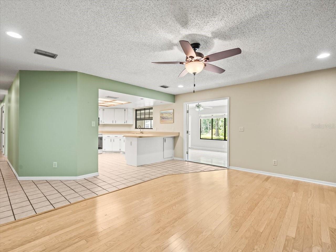
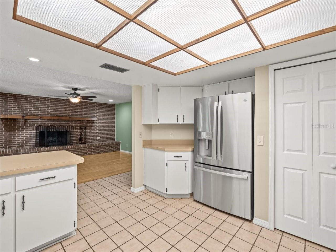
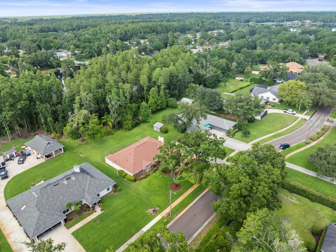
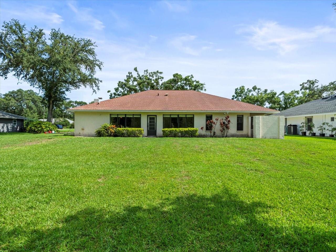
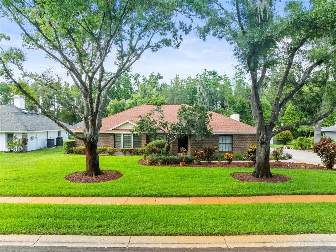
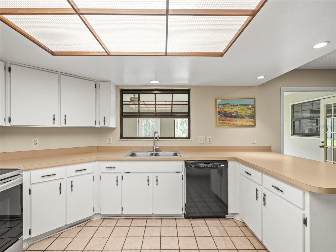
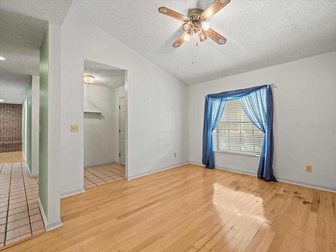
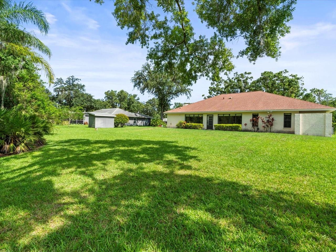
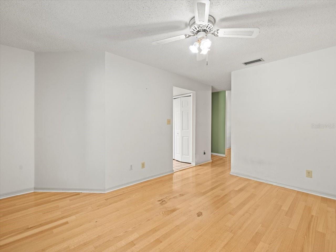
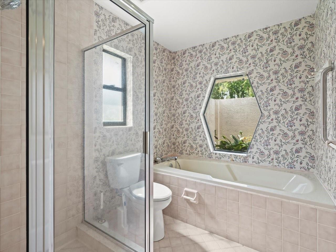
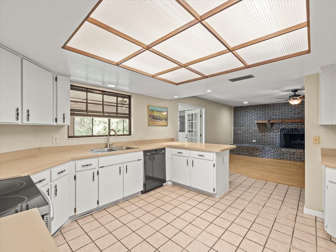
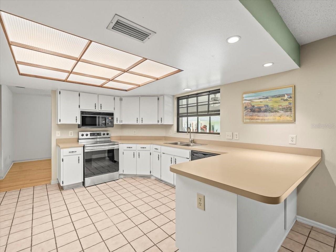
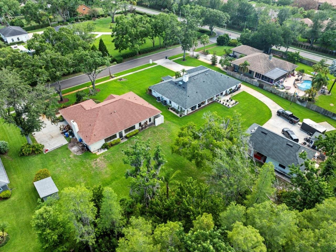
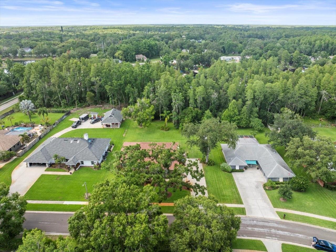
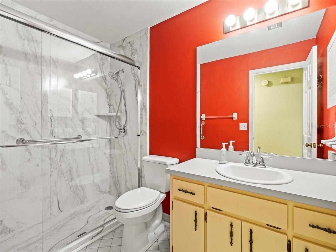
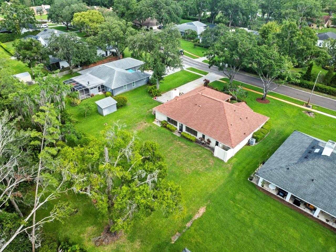
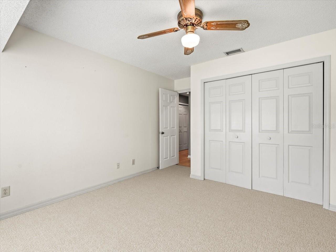
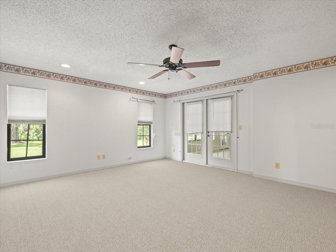
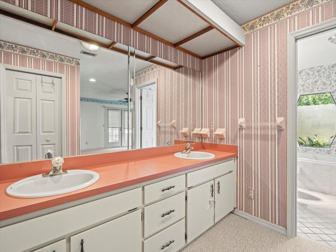
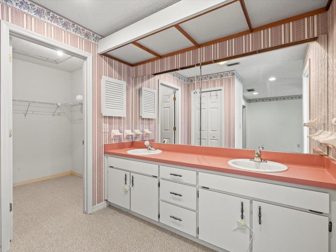
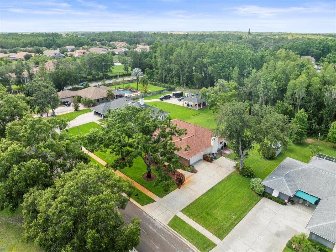
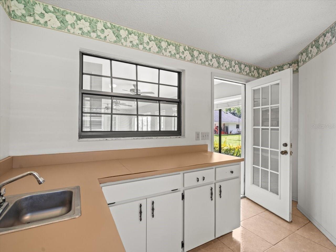
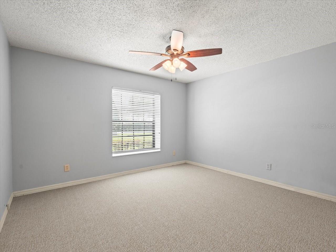
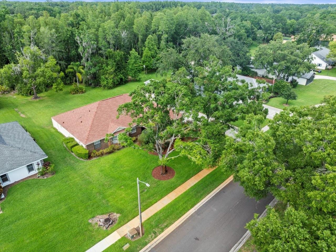
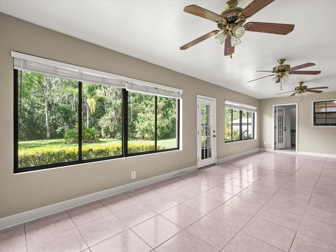
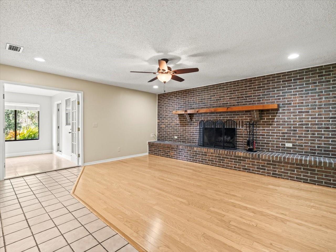
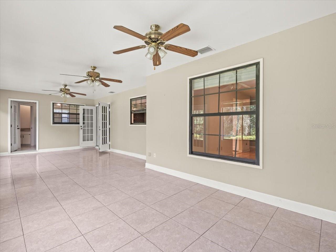
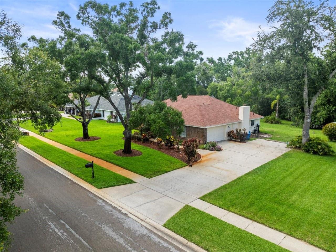
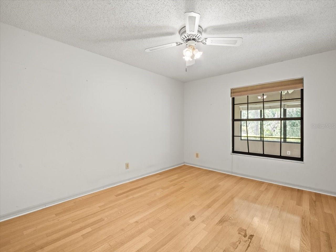
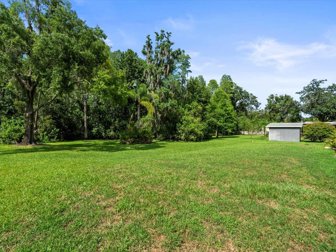
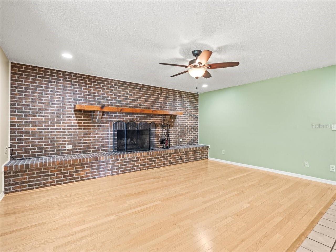
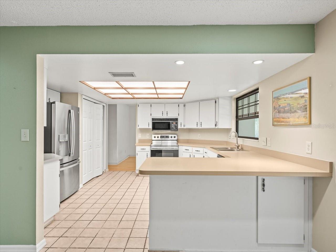
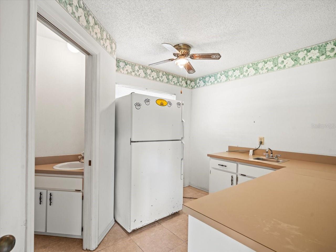
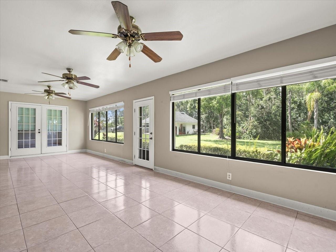
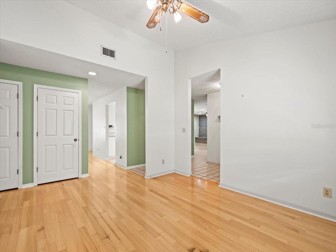
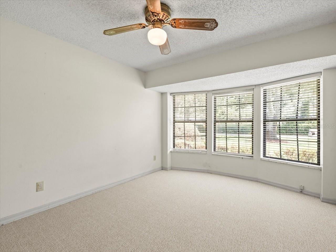
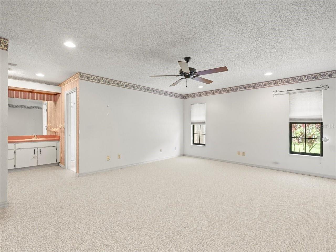
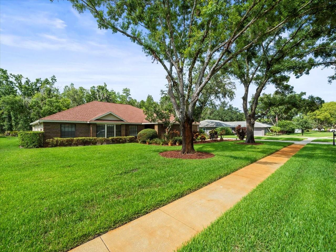
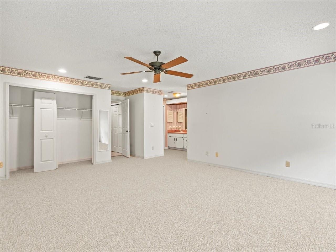
Active
1015 HASTINGS CT
$550,000
Features:
Property Details
Remarks
One or more photo(s) has been virtually staged. Welcome to this 3-bedroom, 2-bath home offering 2,225 square feet of well-designed living space on a spacious, ½ acre lot in a quiet, established neighborhood. This home featuring multiple living areas, abundant natural light, and inviting indoor-outdoor spaces perfect for everyday living and entertaining. Enjoy a bright formal living room with wood floors, a large family room with a wood-burning fireplace, and a well-appointed kitchen with plenty of cabinetry, breakfast bar, and an elegant formal dining room. The sunlit Florida room offers an abundance of windows and small storage room with ½ bath attached, and the private backyard provides peaceful spots to relax, read, or entertain. The generous primary suite is a true retreat with French doors to the Florida Room, a large walk-in closet, dual vanities, a walk-in shower, and a garden tub for a spa-like feel. Two additional spacious bedrooms with ample closets, a dedicated laundry room, an attached garage, and abundant storage add to the home's functionality. Situated on a large lot with endless potential for gardens, workshop, patios, or play areas, this home offers comfort, space, and timeless appeal. Don’t miss your chance to make it yours — schedule your private showing today!
Financial Considerations
Price:
$550,000
HOA Fee:
N/A
Tax Amount:
$3148
Price per SqFt:
$247.19
Tax Legal Description:
COVENTRY SUBDIVISION LOT 3
Exterior Features
Lot Size:
22050
Lot Features:
N/A
Waterfront:
No
Parking Spaces:
N/A
Parking:
N/A
Roof:
Shingle
Pool:
No
Pool Features:
N/A
Interior Features
Bedrooms:
3
Bathrooms:
3
Heating:
Central, Electric
Cooling:
Central Air
Appliances:
Dishwasher, Dryer, Electric Water Heater, Microwave, Range, Washer
Furnished:
No
Floor:
Carpet, Tile, Wood
Levels:
One
Additional Features
Property Sub Type:
Single Family Residence
Style:
N/A
Year Built:
1988
Construction Type:
Stucco
Garage Spaces:
Yes
Covered Spaces:
N/A
Direction Faces:
South
Pets Allowed:
Yes
Special Condition:
None
Additional Features:
French Doors, Sidewalk
Additional Features 2:
N/A
Map
- Address1015 HASTINGS CT
Featured Properties