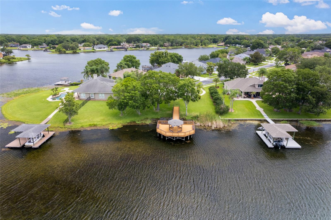
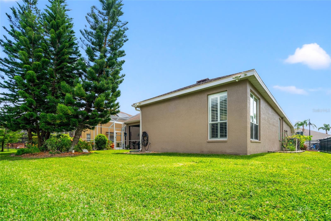
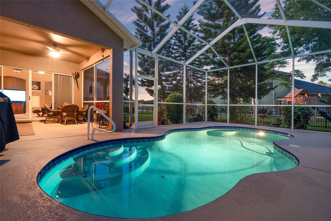
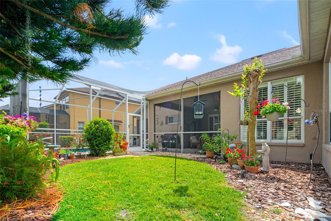
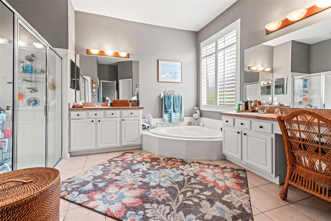

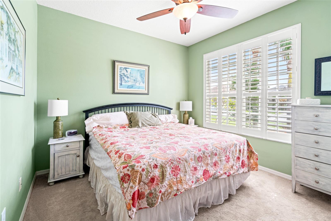
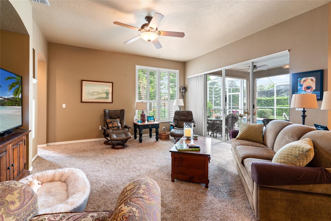
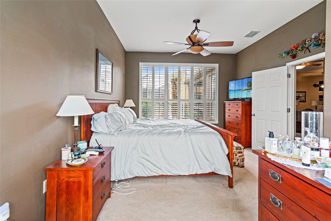
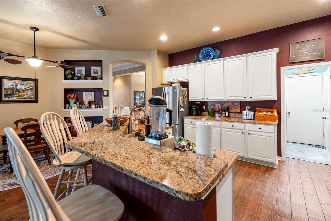
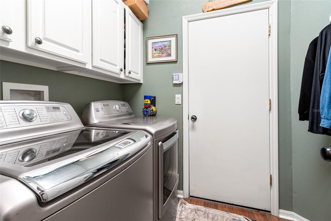
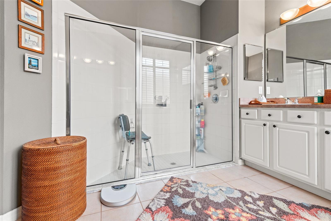
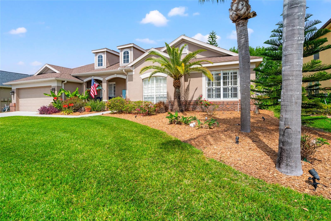
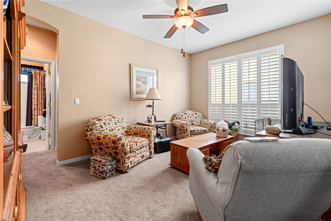
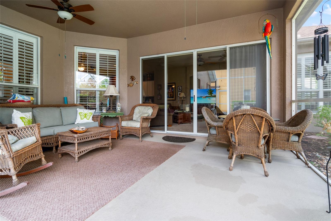
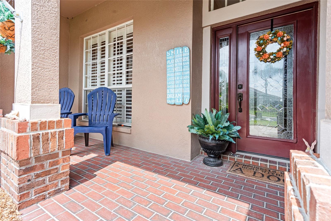
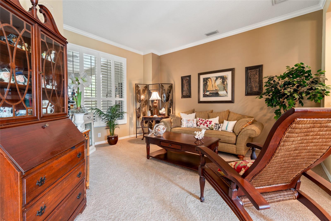
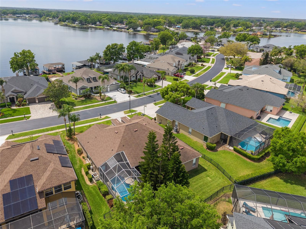
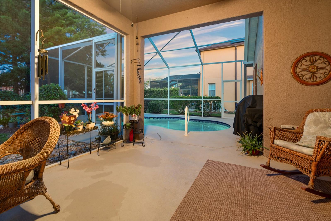
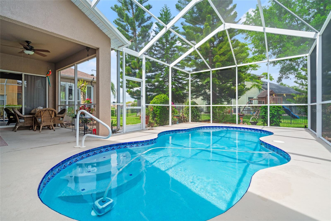
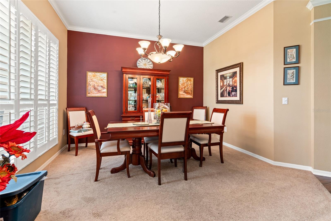
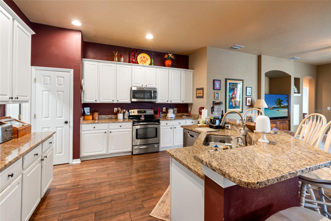
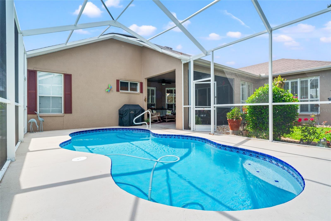
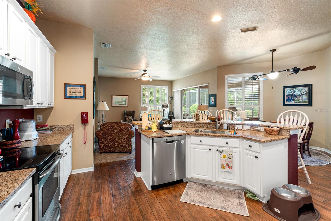
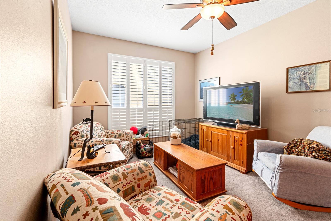
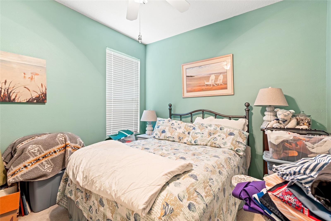
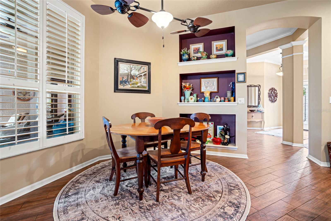
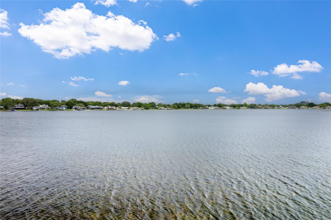
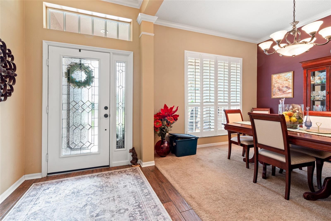
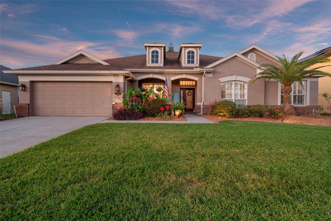
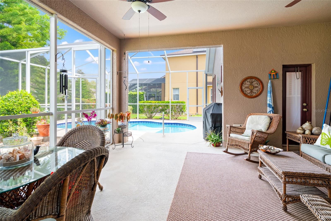
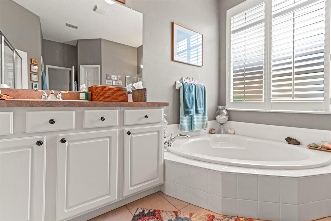
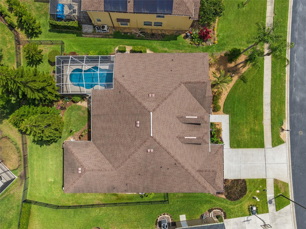
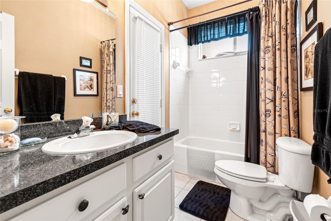
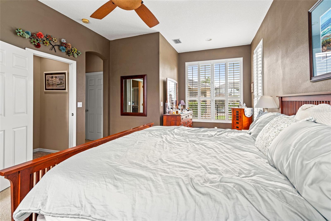
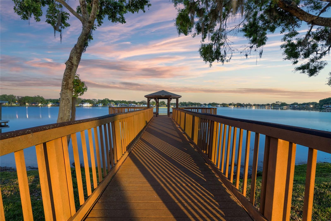
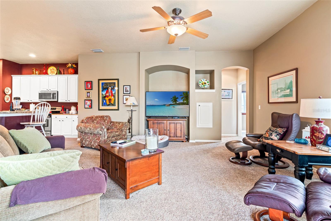
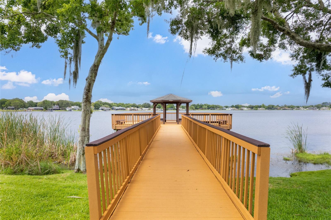
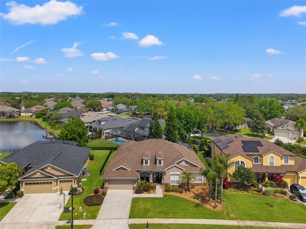
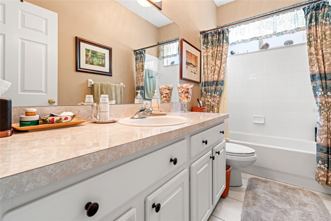
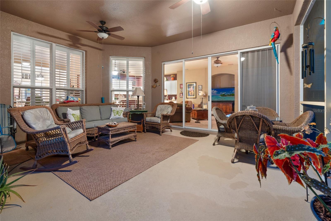
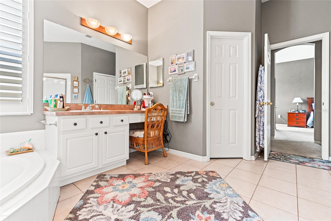
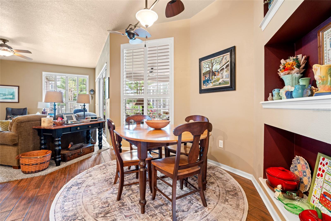
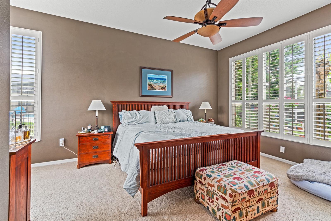
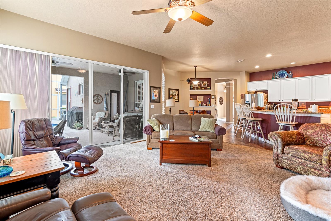
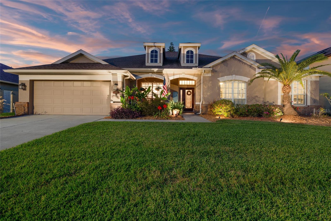
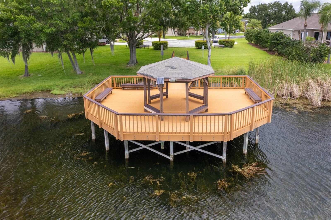
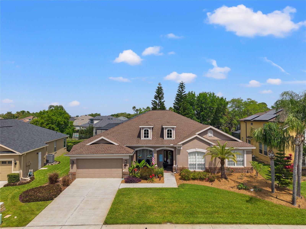
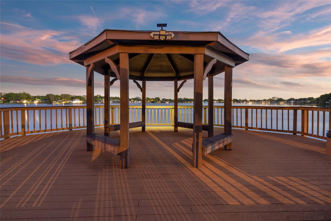
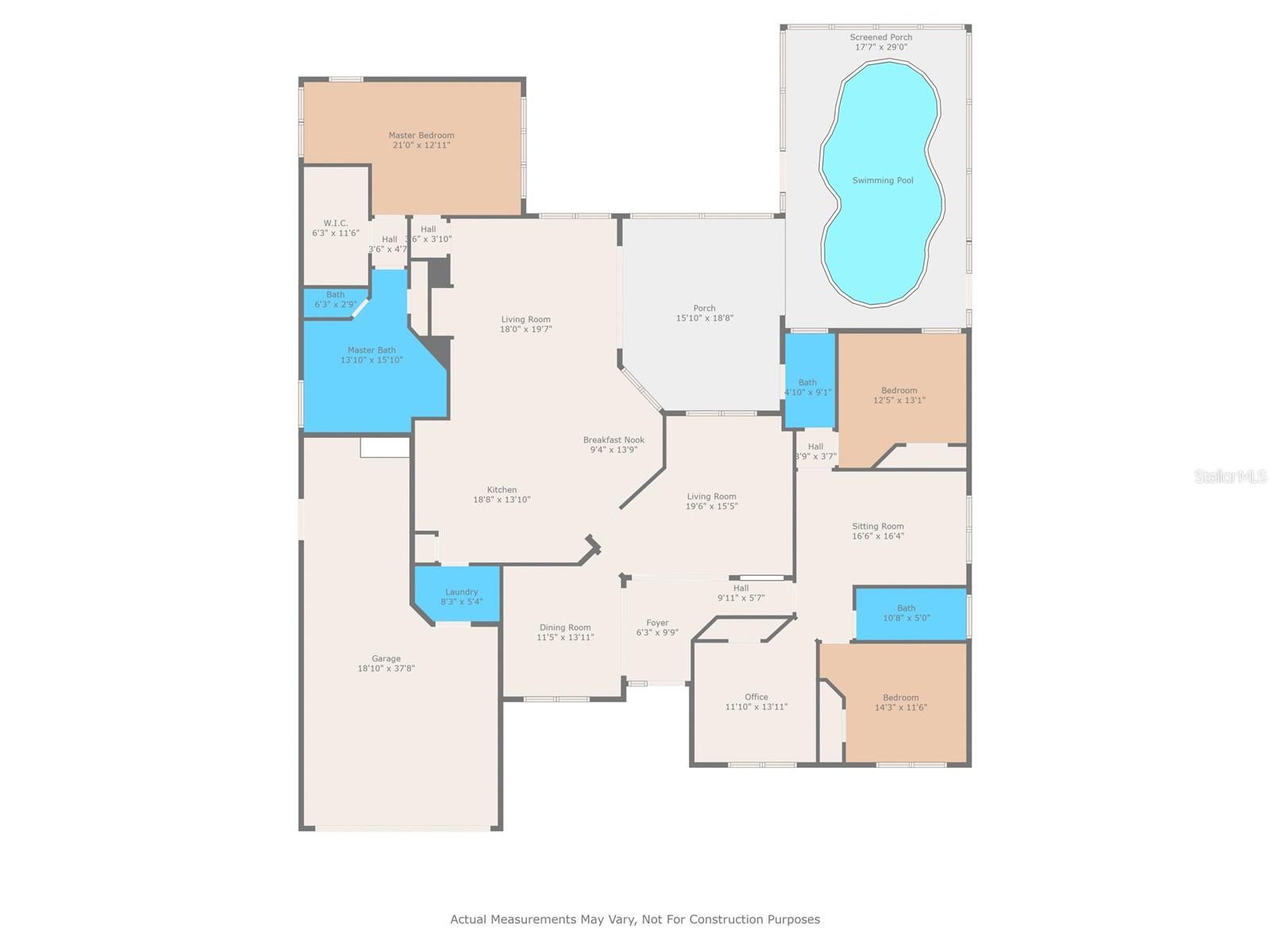
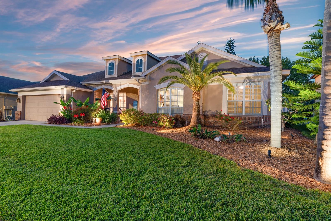
Active
22932 COLLRIDGE DR
$610,000
Features:
Property Details
Remarks
Stunning 4-Bedroom Home with Heated Pool & Prime Location Welcome to your dream home! This spacious 4-bedroom, 3-bathroom residence offers an ideal blend of comfort, style, and convenience. With a 3-car tandem garage, there’s plenty of space for vehicles, storage, or a workshop. Step inside and be greeted by elegant formal living and dining areas that set the stage for entertaining. The heart of the home is the open-concept kitchen and family room, designed for modern living. The kitchen boasts sleek stainless steel appliances, including a convection oven and convection microwave, a large island with bar seating, and a separate breakfast nook for casual dining. Designed for privacy, the split floor plan includes a flexible space—ideal for guests, a home office, or a playroom. The outdoor oasis awaits with a covered and screened lanai and a heated pool, perfect for year-round relaxation. An invisible fence keeps your pets safe while you enjoy the beautifully landscaped yard, enhanced by charming landscape lighting as the sun sets. Nestled in a vibrant community, you’ll love strolling along the sidewalks or unwinding at the waterfront gazebo. With a recreation center and grocery store just a short walk away, convenience is at your doorstep. Plus, you’re just 20 minutes from downtown Tampa and Tampa International Airport, and only 45 minutes to stunning Gulf Coast beaches. Don’t miss this opportunity—schedule your private showing today!
Financial Considerations
Price:
$610,000
HOA Fee:
450
Tax Amount:
$3160.42
Price per SqFt:
$219.82
Tax Legal Description:
LAKES AT SABLE RIDGE PHASE I PB 37 PGS 18-21 LOT 29 OR 5010 PG 196
Exterior Features
Lot Size:
10315
Lot Features:
N/A
Waterfront:
No
Parking Spaces:
N/A
Parking:
N/A
Roof:
Shingle
Pool:
Yes
Pool Features:
Gunite, Heated, In Ground
Interior Features
Bedrooms:
4
Bathrooms:
3
Heating:
Central, Electric
Cooling:
Central Air
Appliances:
Cooktop, Dishwasher, Disposal, Dryer, Electric Water Heater, Kitchen Reverse Osmosis System, Microwave, Range, Refrigerator, Washer, Water Softener
Furnished:
No
Floor:
Carpet, Ceramic Tile, Wood
Levels:
One
Additional Features
Property Sub Type:
Single Family Residence
Style:
N/A
Year Built:
2000
Construction Type:
Block, Stucco
Garage Spaces:
Yes
Covered Spaces:
N/A
Direction Faces:
South
Pets Allowed:
No
Special Condition:
None
Additional Features:
Irrigation System
Additional Features 2:
Buyer/Buyer agent to verify Lease Restrictions with HOA
Map
- Address22932 COLLRIDGE DR
Featured Properties