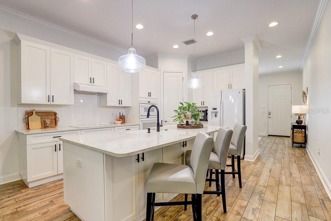
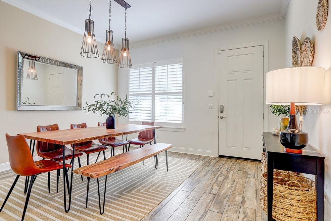


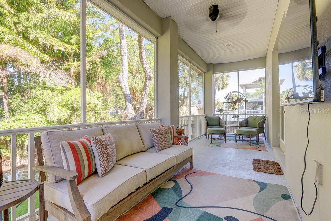
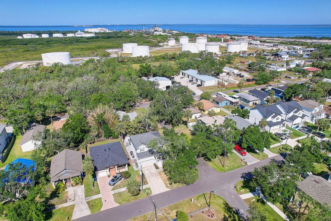
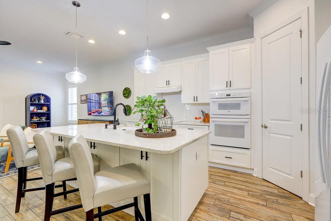
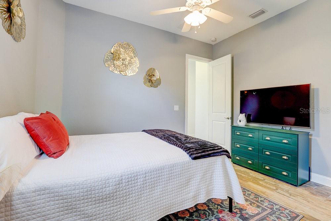
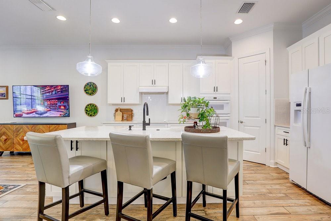
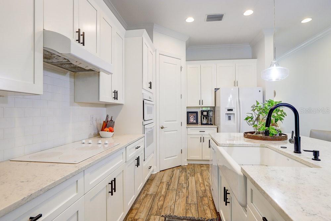
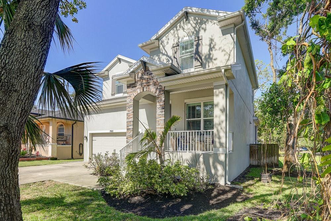

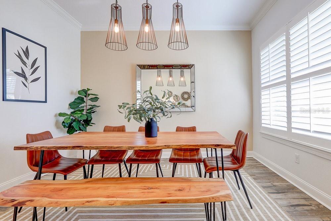
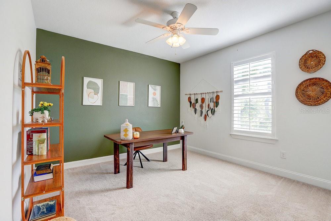
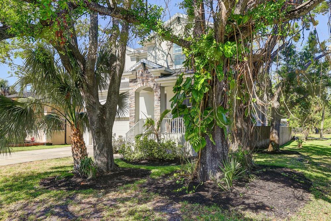
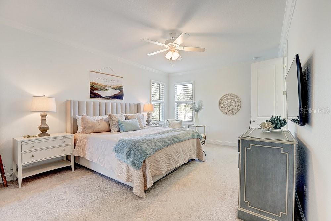
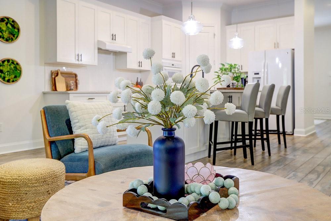
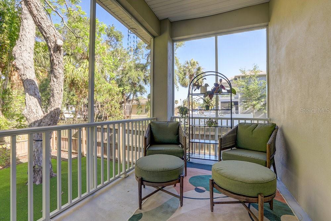
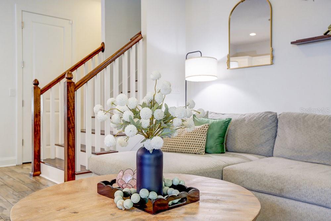
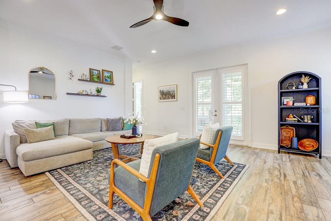
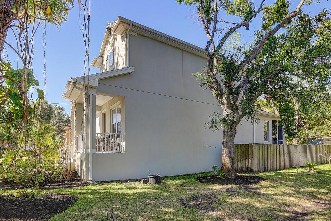
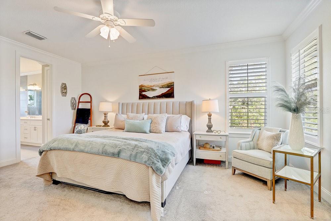

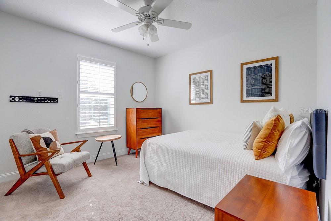
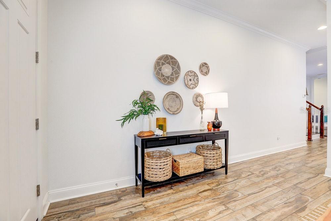
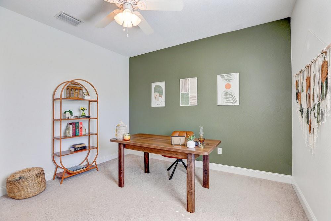
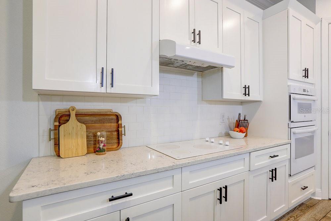
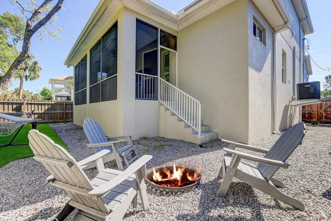
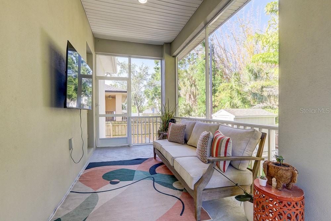
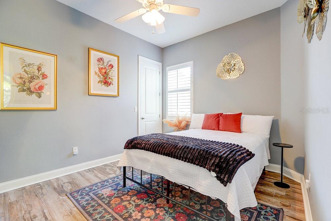
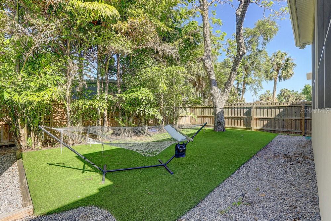
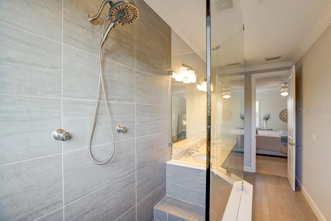
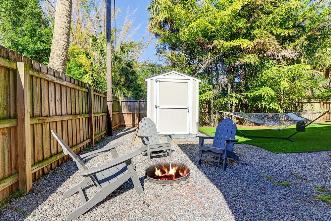
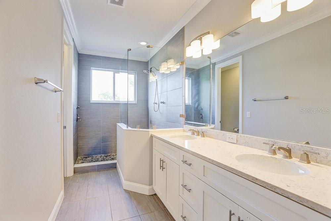
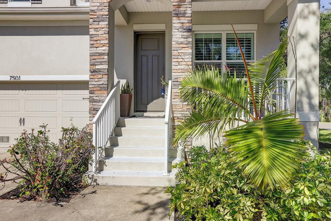
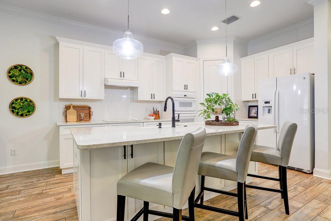
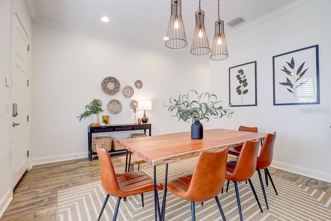
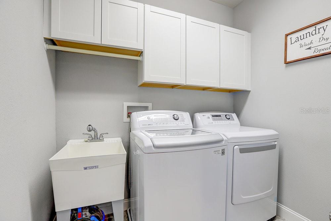
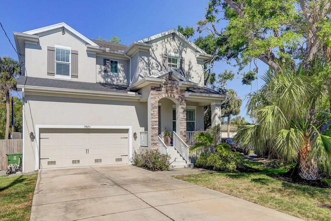
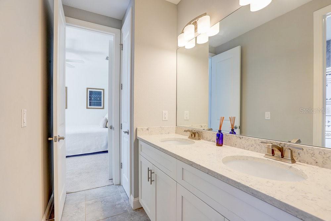
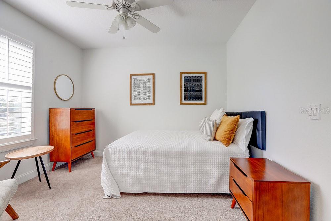
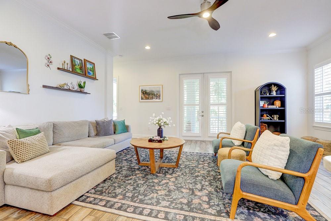
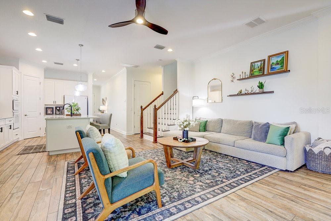
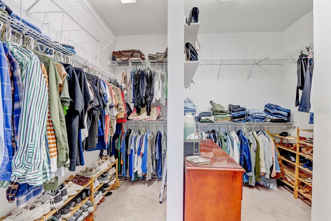
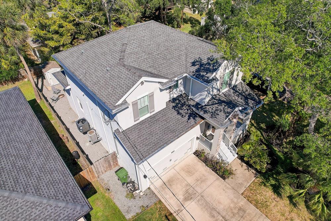
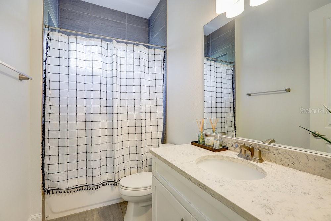
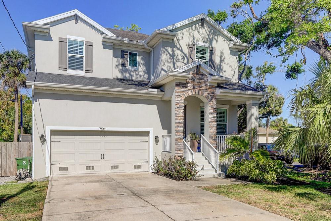
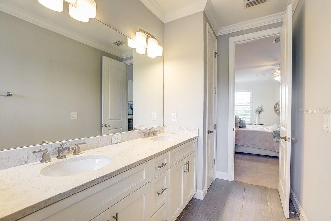
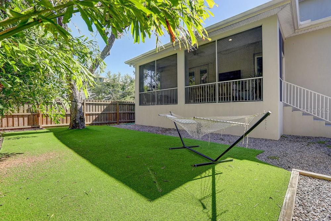
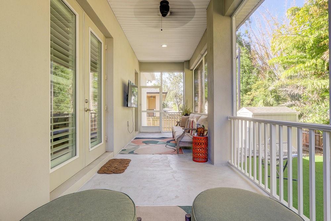
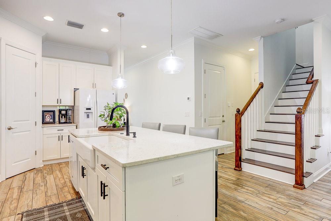


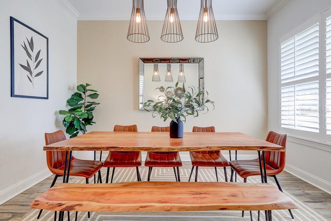
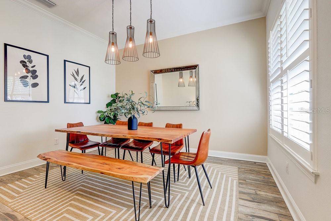
Pending
7501 S MORTON ST
$667,000
Features:
Property Details
Remarks
Under contract-accepting backup offers. Welcome to your dream home in historic Port Tampa! Nestled on a well-manicured corner lot, this stunning two-story residence combines modern elegance with everyday convenience. Enjoy the curb appeal of stone accents around the front entrance and garage door, a long private driveway, and a location that’s hard to beat—directly across from a community park and center offering before- and after-school programs. You’re also just 5 minutes to MacDill AFB and 10 minutes to the Selmon Expressway and Gandy Blvd. Step inside through a digital entry lock to find wood-toned ceramic tile flooring, chic lighting, and thoughtful touches throughout. A spacious flex room at the front of the home offers versatility as a formal living or dining space. The gourmet kitchen is a showstopper, featuring Italian Waves Quartz countertops, white Samsung appliances, a deep farm sink in a large island, white shaker cabinets with ample storage, and a huge walk-in pantry. Additional designer lighting adds flair to the space. With 4 bedrooms and 3 full baths, this home provides ideal functionality. A private downstairs guest bedroom with a nearby full bath and exterior door is perfect for visitors or multigenerational living. Upstairs, the spacious primary suite boasts a massive walk-in closet and a luxurious en-suite bathroom with quartz counters, a walk-in shower with smooth stone flooring, and a private water closet. Two additional upstairs bedrooms share a Jack-and-Jill bathroom with dual sinks and a separate shower/toilet area. The laundry room upstairs includes a utility sink and custom cabinetry for extra storage. Additional features include a custom-built under-stair shelf for shoes or backpacks, a garage with engineered shelving, a polished floor, and a pull-down attic ladder for easy access. Enjoy year-round comfort with two AC units and Nest thermostats, and hurricane impact windows throughout—no shutters required. Step outside to a screened-in back porch with three access points, a fenced backyard with room to play, and a storage shed for added convenience. This thoughtfully designed home checks every box—don’t miss your chance to make it yours!
Financial Considerations
Price:
$667,000
HOA Fee:
N/A
Tax Amount:
$6938
Price per SqFt:
$276.88
Tax Legal Description:
PORT TAMPA CITY MAP LOT 1 & E 1/2 CLOSED ALLEY ABUTTING THEREON BLOCK 193
Exterior Features
Lot Size:
5000
Lot Features:
Corner Lot
Waterfront:
No
Parking Spaces:
N/A
Parking:
Driveway, Garage Door Opener
Roof:
Shingle
Pool:
No
Pool Features:
N/A
Interior Features
Bedrooms:
4
Bathrooms:
3
Heating:
Central
Cooling:
Central Air
Appliances:
Convection Oven, Cooktop, Dishwasher, Disposal, Dryer, Microwave, Refrigerator, Washer
Furnished:
Yes
Floor:
Carpet, Ceramic Tile, Hardwood
Levels:
Two
Additional Features
Property Sub Type:
Single Family Residence
Style:
N/A
Year Built:
2016
Construction Type:
Stucco
Garage Spaces:
Yes
Covered Spaces:
N/A
Direction Faces:
East
Pets Allowed:
No
Special Condition:
None
Additional Features:
Rain Gutters
Additional Features 2:
N/A
Map
- Address7501 S MORTON ST
Featured Properties